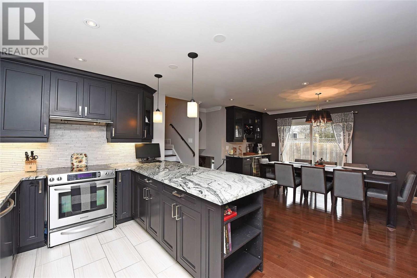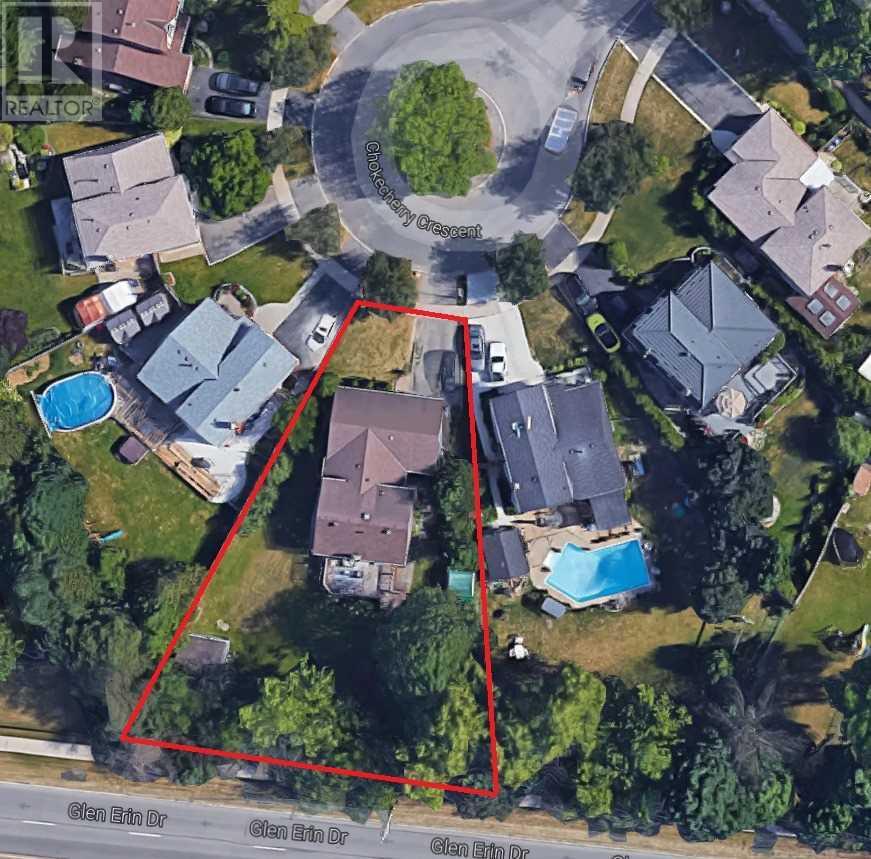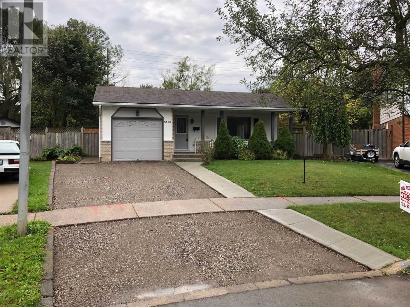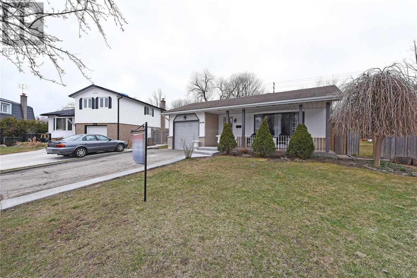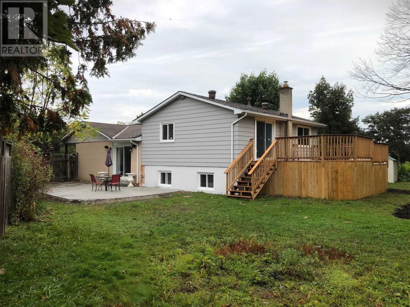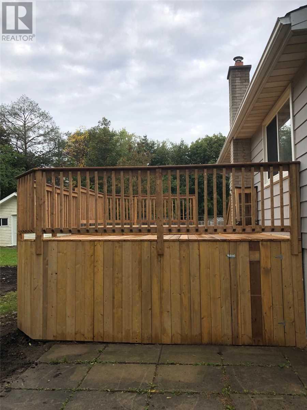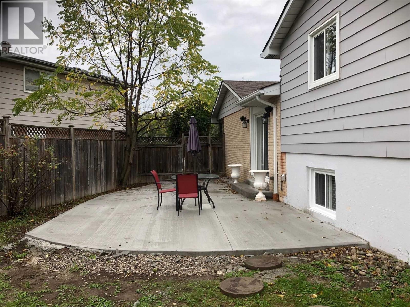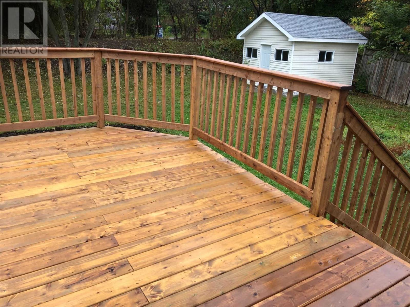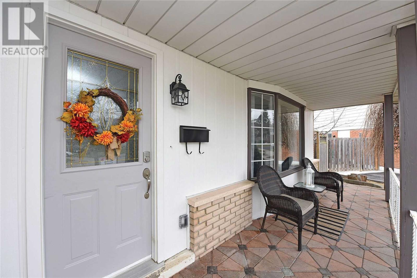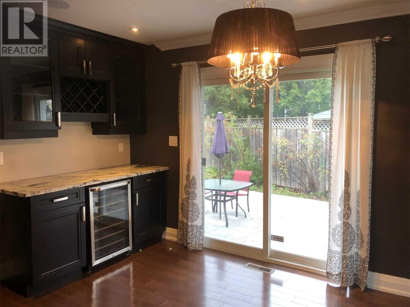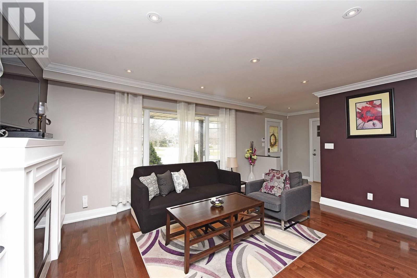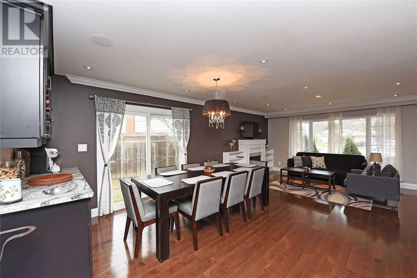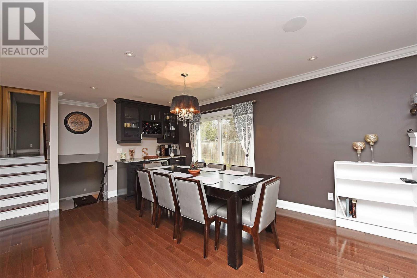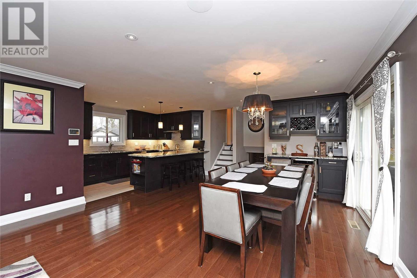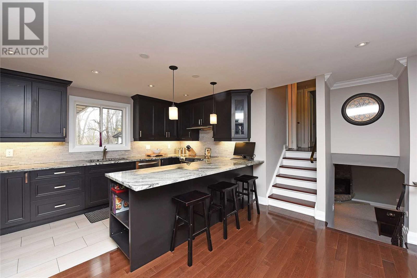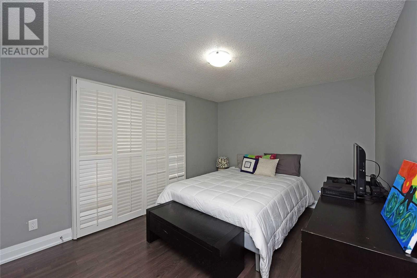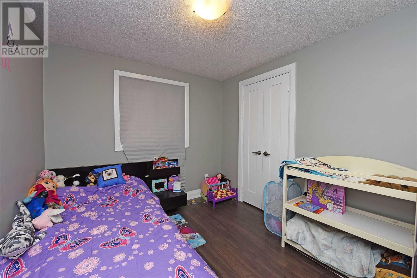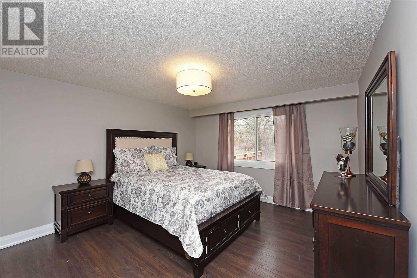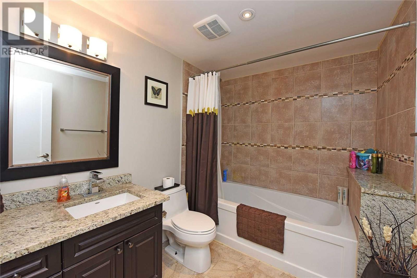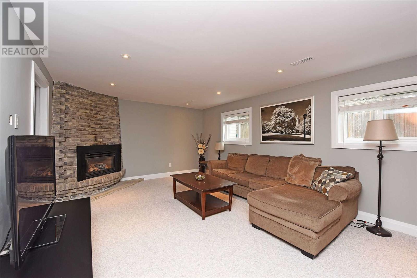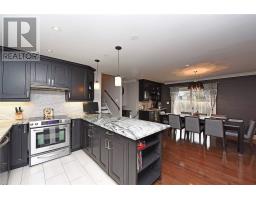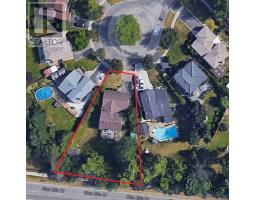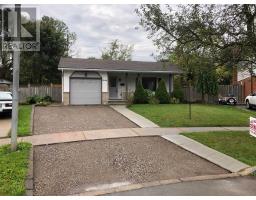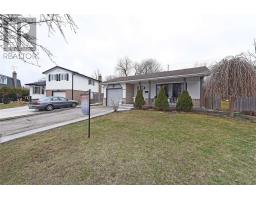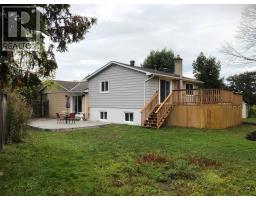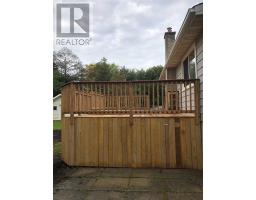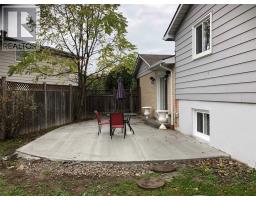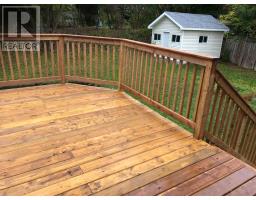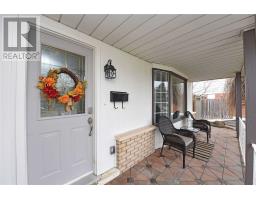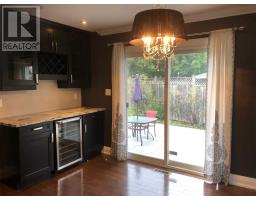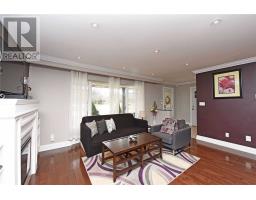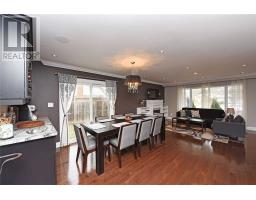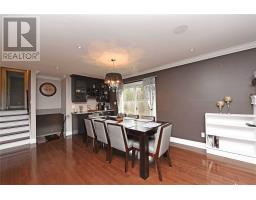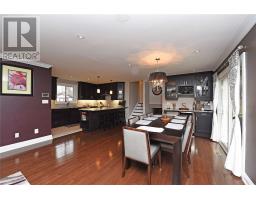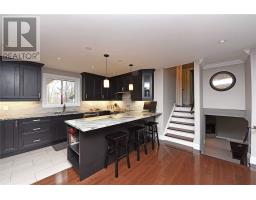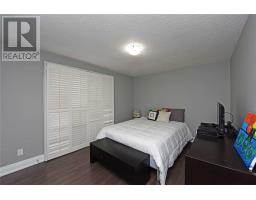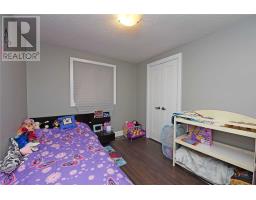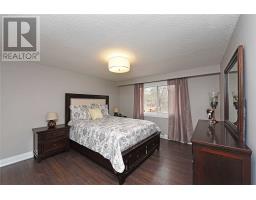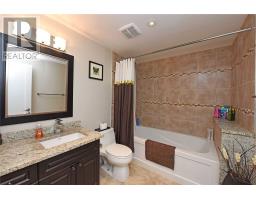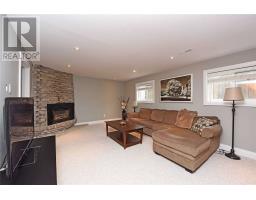4 Bedroom
2 Bathroom
Central Air Conditioning
Forced Air
$849,000
Don't Miss This Must See! Quiet Court! Largest Pie Shaped Lot! Completely Renovated From Top To Bottom. High Demand Area, Many Upgrades, Just Move In Condition. New Kitchen With Granite, Maple Hardwood Floors, Crown Moldings, Pot Lights Throughout, 2 Fireplaces, Al New Windows, New Deck/Patio Entertainment Area, Outdoor Speakers, Very Large Garden Shed & More. Huge Backyard Muskoka Setting, Automated Control 4 Lighting And Sound System Thru-Out. New Driveway!**** EXTRAS **** S/S Fridge,Stove, Dish Washer,Washer & Dryer, All Elf's, Cad 5 Wiring. Hot Water Tank Owned, A/C, Shed 12' 3''x 14' 3'', Deck 14' 7 X 23', Side Patio 13 X 31, Wine Bar & Wine Fridge... (id:25308)
Property Details
|
MLS® Number
|
W4598035 |
|
Property Type
|
Single Family |
|
Neigbourhood
|
Erin Mills |
|
Community Name
|
Erin Mills |
|
Amenities Near By
|
Park, Public Transit |
|
Features
|
Cul-de-sac, Level Lot |
|
Parking Space Total
|
3 |
Building
|
Bathroom Total
|
2 |
|
Bedrooms Above Ground
|
3 |
|
Bedrooms Below Ground
|
1 |
|
Bedrooms Total
|
4 |
|
Basement Development
|
Finished |
|
Basement Type
|
N/a (finished) |
|
Construction Style Attachment
|
Detached |
|
Construction Style Split Level
|
Backsplit |
|
Cooling Type
|
Central Air Conditioning |
|
Exterior Finish
|
Brick |
|
Heating Fuel
|
Natural Gas |
|
Heating Type
|
Forced Air |
|
Type
|
House |
Parking
Land
|
Acreage
|
No |
|
Land Amenities
|
Park, Public Transit |
|
Size Irregular
|
36.83 X 150.53 Ft ; Large Pie Lot |
|
Size Total Text
|
36.83 X 150.53 Ft ; Large Pie Lot |
Rooms
| Level |
Type |
Length |
Width |
Dimensions |
|
Lower Level |
Recreational, Games Room |
6.1 m |
3.91 m |
6.1 m x 3.91 m |
|
Lower Level |
Laundry Room |
2.35 m |
2.13 m |
2.35 m x 2.13 m |
|
Lower Level |
Bedroom 4 |
3.96 m |
3.18 m |
3.96 m x 3.18 m |
|
Main Level |
Kitchen |
3.05 m |
4.57 m |
3.05 m x 4.57 m |
|
Main Level |
Dining Room |
4.15 m |
2.9 m |
4.15 m x 2.9 m |
|
Main Level |
Family Room |
4.67 m |
3.05 m |
4.67 m x 3.05 m |
|
Upper Level |
Master Bedroom |
4.27 m |
3.66 m |
4.27 m x 3.66 m |
|
Upper Level |
Bedroom 2 |
2.74 m |
3.12 m |
2.74 m x 3.12 m |
|
Upper Level |
Bedroom 3 |
3.05 m |
4.11 m |
3.05 m x 4.11 m |
https://www.realtor.ca/PropertyDetails.aspx?PropertyId=21210616
