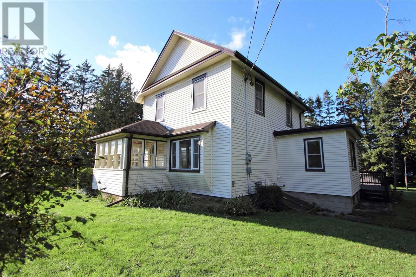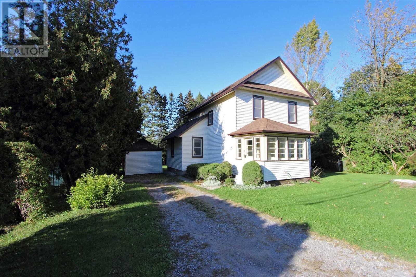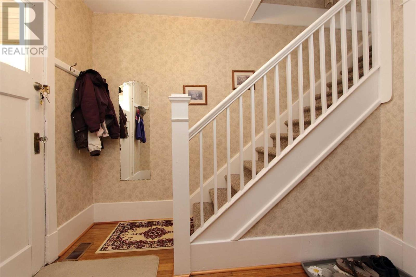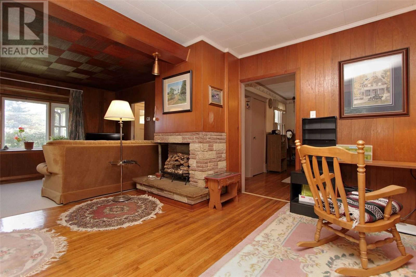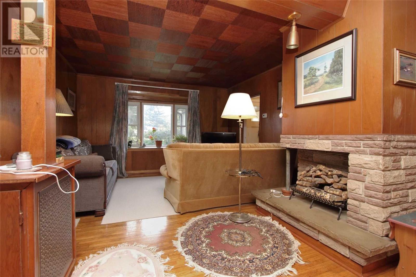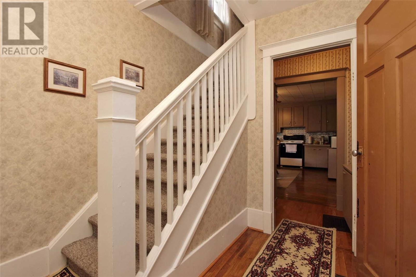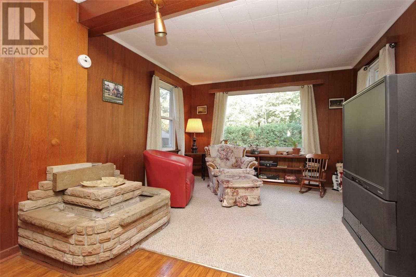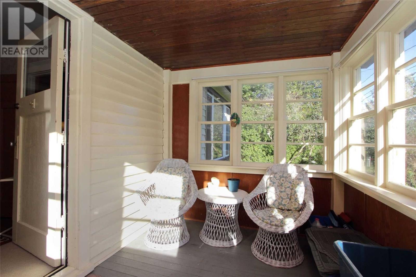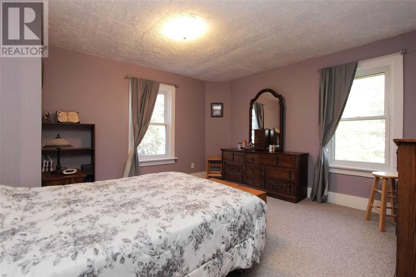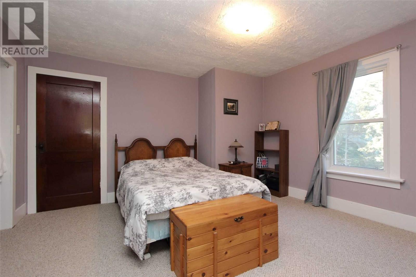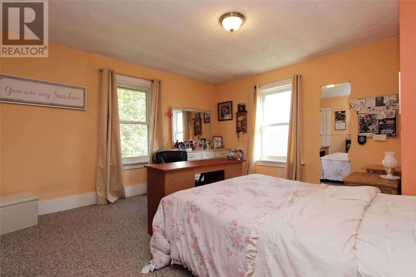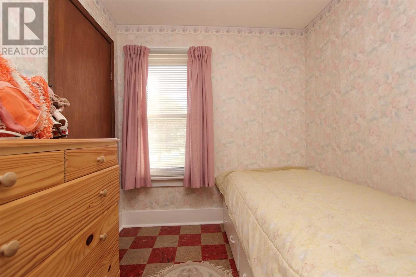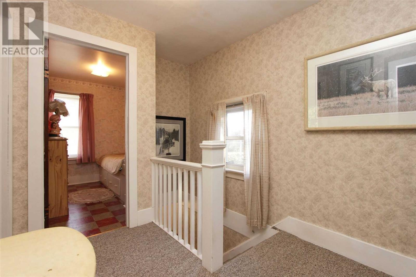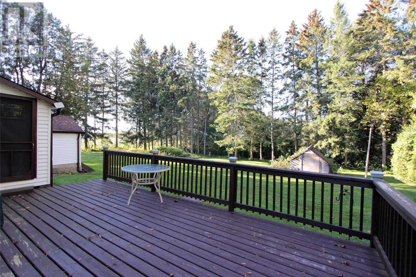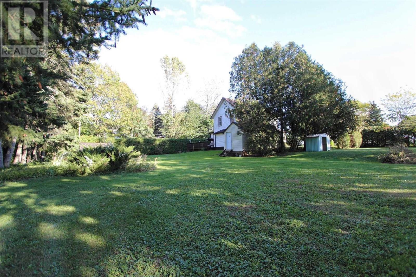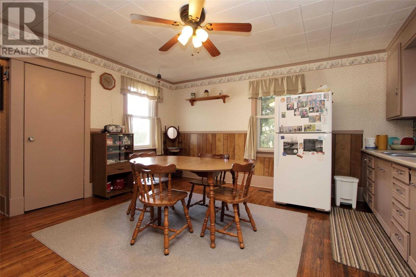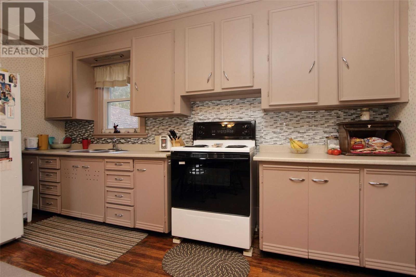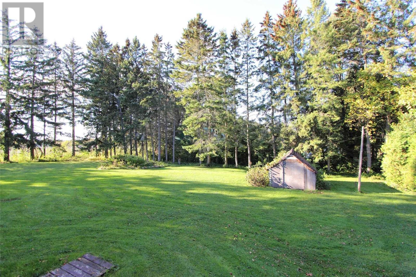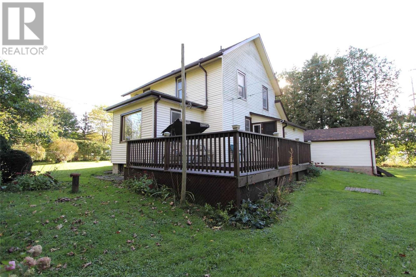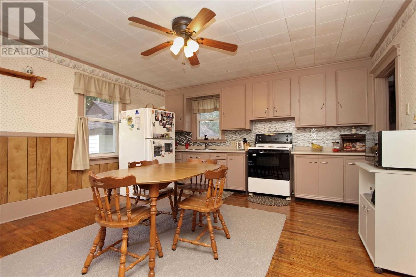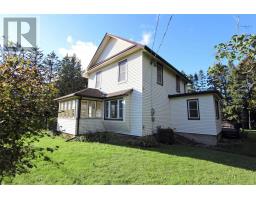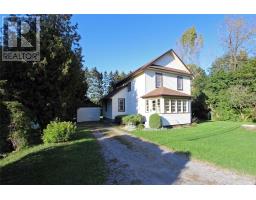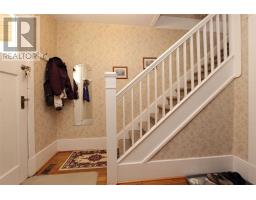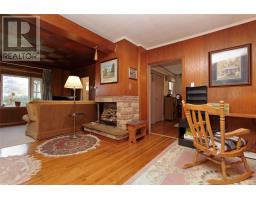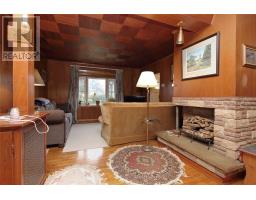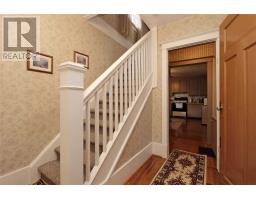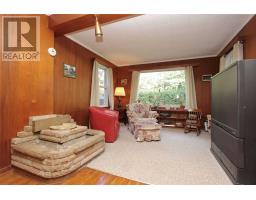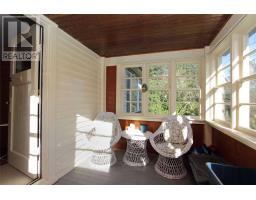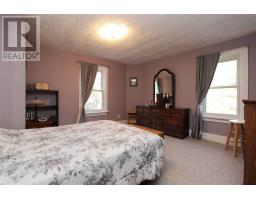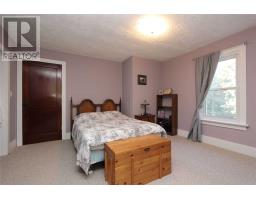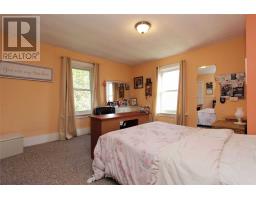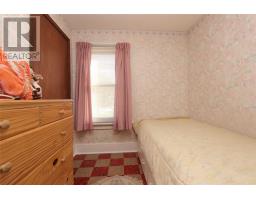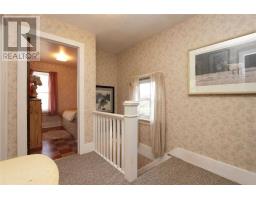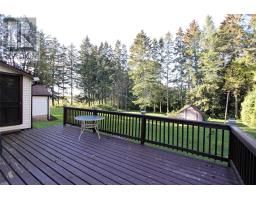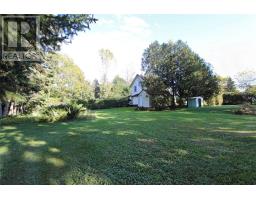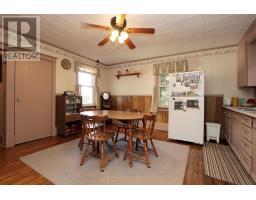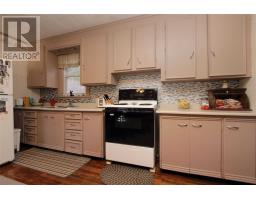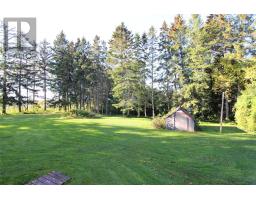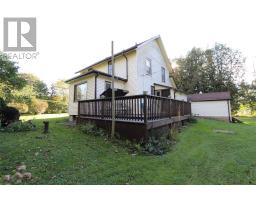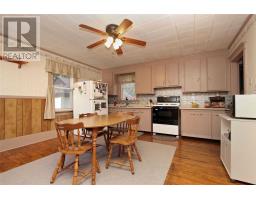4 Bedroom
1 Bathroom
Forced Air
$549,900
Charming Century Home Just Outside Bowmanville On Treed Half Acre Pine Lined Property. Large Home With Big Country Eat In Kitchen With Access To Large Back Deck. Hardwood Floors On Main Level. Inexpensive Gas Heat With 1 Year Old Owned Furnace. Huge Yard For The Kids And Your Dogs! Lots Of Potential For The Garage/ Workshop. Windows And Roof Within 10 Years! Soffit, Eaves And Facia, Gutter Guard 2010. Quiet Area With Easy Access To 401/115**** EXTRAS **** Existing Fridge, Stove, Washer And Dryer (id:25308)
Property Details
|
MLS® Number
|
E4605991 |
|
Property Type
|
Single Family |
|
Community Name
|
Newcastle |
|
Amenities Near By
|
Hospital |
|
Features
|
Level Lot, Conservation/green Belt |
|
Parking Space Total
|
6 |
Building
|
Bathroom Total
|
1 |
|
Bedrooms Above Ground
|
4 |
|
Bedrooms Total
|
4 |
|
Basement Type
|
Full |
|
Construction Style Attachment
|
Detached |
|
Exterior Finish
|
Vinyl |
|
Heating Fuel
|
Natural Gas |
|
Heating Type
|
Forced Air |
|
Stories Total
|
2 |
|
Type
|
House |
Parking
Land
|
Acreage
|
No |
|
Land Amenities
|
Hospital |
|
Size Irregular
|
156 X 145 Ft |
|
Size Total Text
|
156 X 145 Ft|1/2 - 1.99 Acres |
Rooms
| Level |
Type |
Length |
Width |
Dimensions |
|
Second Level |
Master Bedroom |
4.3 m |
4 m |
4.3 m x 4 m |
|
Second Level |
Bedroom 2 |
4.3 m |
4 m |
4.3 m x 4 m |
|
Second Level |
Bedroom 3 |
2.71 m |
2.28 m |
2.71 m x 2.28 m |
|
Second Level |
Bedroom 4 |
2.71 m |
2.22 m |
2.71 m x 2.22 m |
|
Main Level |
Kitchen |
4.7 m |
4.55 m |
4.7 m x 4.55 m |
|
Main Level |
Living Room |
7.5 m |
4.15 m |
7.5 m x 4.15 m |
|
Main Level |
Family Room |
9 m |
3.5 m |
9 m x 3.5 m |
|
Main Level |
Dining Room |
9 m |
3.5 m |
9 m x 3.5 m |
|
Main Level |
Sunroom |
3.1 m |
2.4 m |
3.1 m x 2.4 m |
Utilities
|
Natural Gas
|
Installed |
|
Electricity
|
Installed |
|
Cable
|
Installed |
https://www.realtor.ca/PropertyDetails.aspx?PropertyId=21238725
