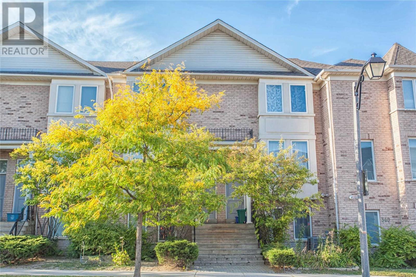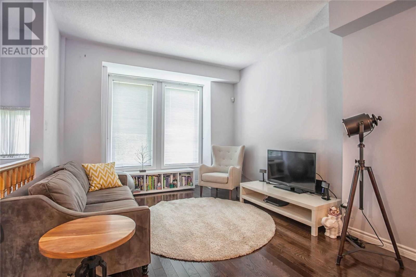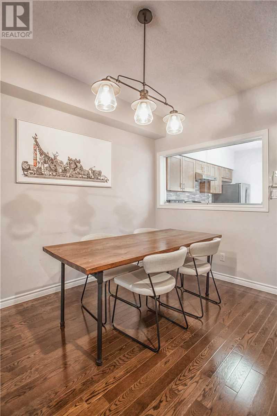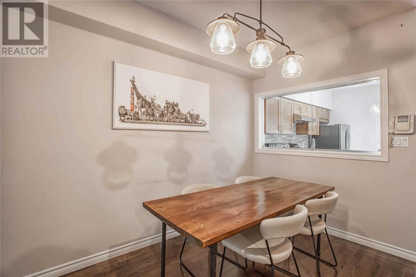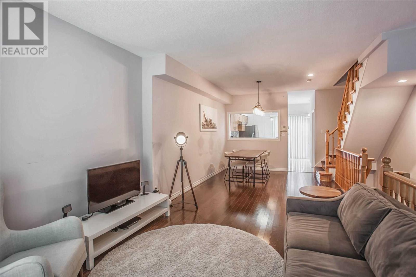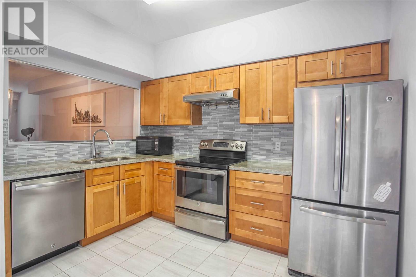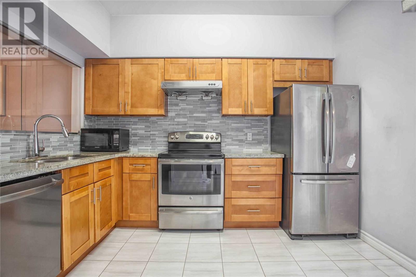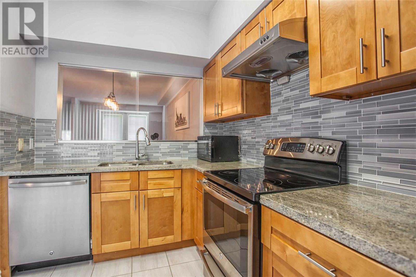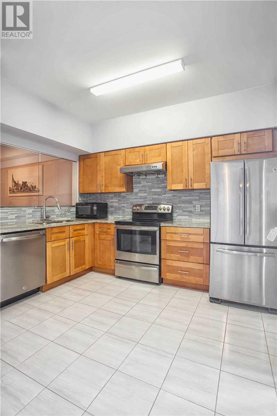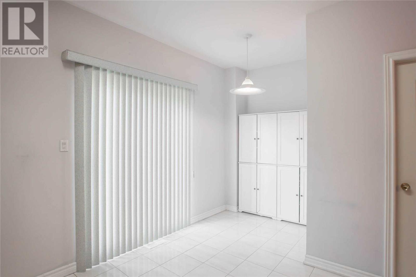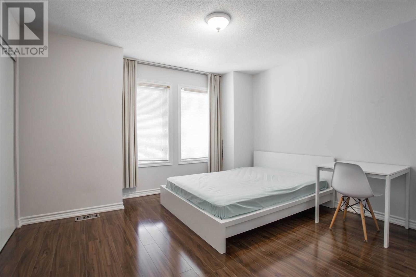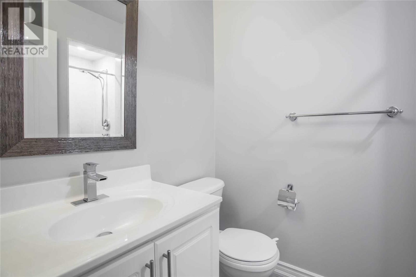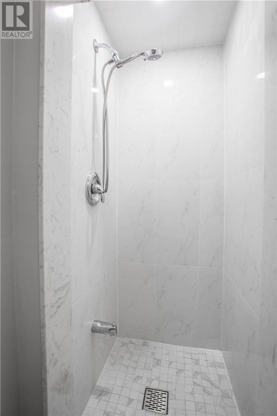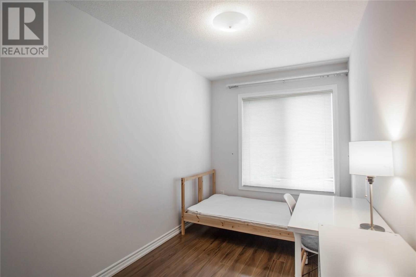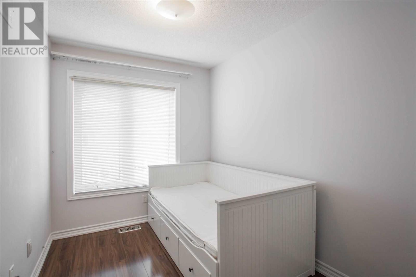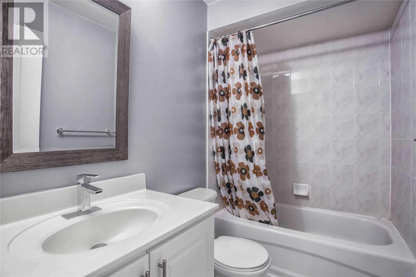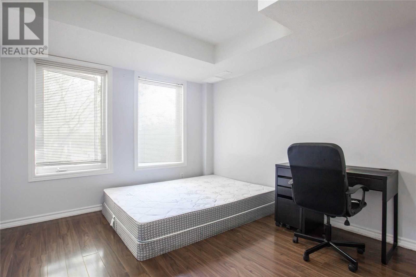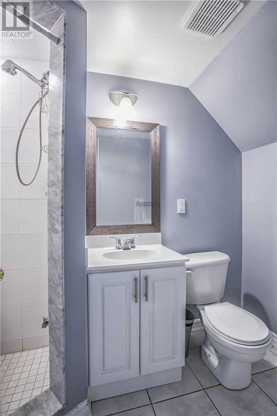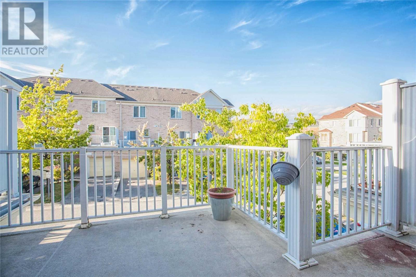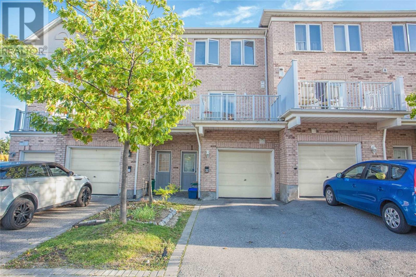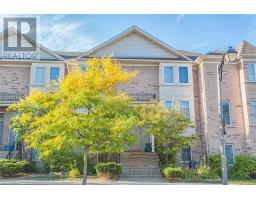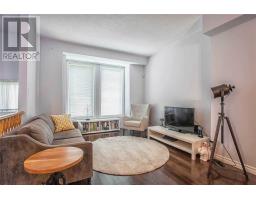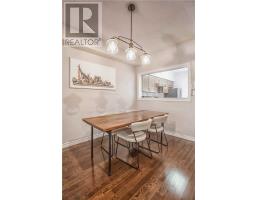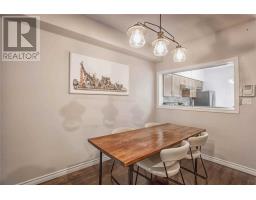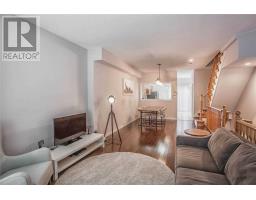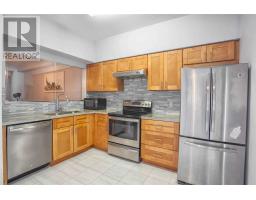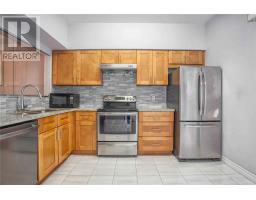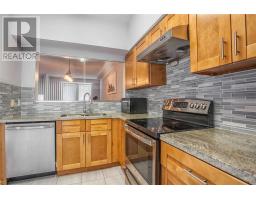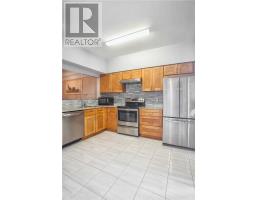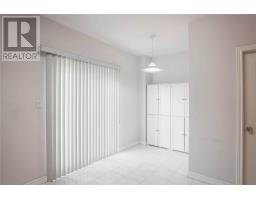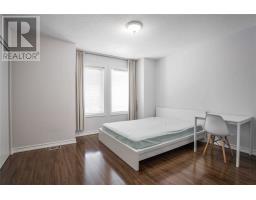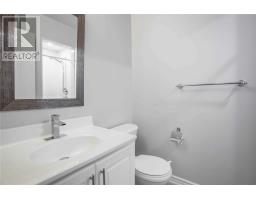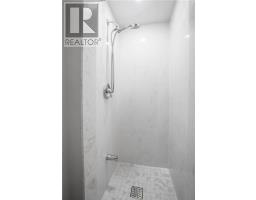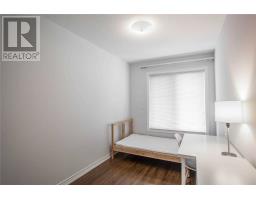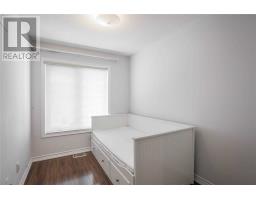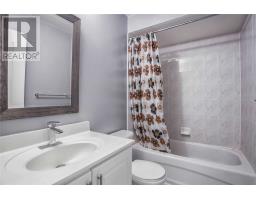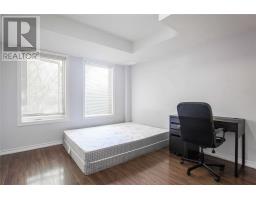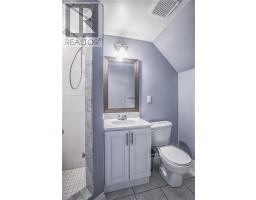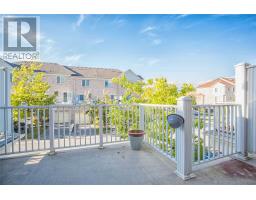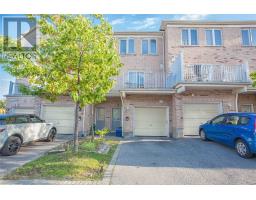336 South Park Rd Markham, Ontario L3T 7W1
4 Bedroom
4 Bathroom
Central Air Conditioning
Forced Air
$849,000Maintenance,
$365.96 Monthly
Maintenance,
$365.96 MonthlySun-Filled, South Facing 3 Storey Townhome Located In Prime Area Highway 7/ Leslie, 9' Ceiling On Main Floor, Hardwood Floor Thru Out. Upgrade Kitchen (2015) Granite Counter Top, Stainless Steel Appliances(2016), Roof(2015), New Master Room's Washroom(2019),A/C(2017), Furnace(2018). W/O To Balcony. En-Suite Bedroom Lower Level Can Be Rented Out As Income Suite. Close To Hwy 404/407, Public Transit Viva, Restaurants, Mall, St Robert Hs(6/738).**** EXTRAS **** Stainless Steel Fridge, B/I Dishwasher, Range Hood, Stack Washer And Dryer, All Elfs, All Window Coverings. (id:25308)
Property Details
| MLS® Number | N4586992 |
| Property Type | Single Family |
| Neigbourhood | Thornhill |
| Community Name | Commerce Valley |
| Amenities Near By | Park, Public Transit |
| Community Features | Pets Not Allowed |
| Features | Balcony |
| Parking Space Total | 2 |
Building
| Bathroom Total | 4 |
| Bedrooms Above Ground | 4 |
| Bedrooms Total | 4 |
| Cooling Type | Central Air Conditioning |
| Exterior Finish | Brick |
| Heating Fuel | Natural Gas |
| Heating Type | Forced Air |
| Stories Total | 3 |
| Type | Row / Townhouse |
Parking
| Attached garage | |
| Visitor parking |
Land
| Acreage | No |
| Land Amenities | Park, Public Transit |
Rooms
| Level | Type | Length | Width | Dimensions |
|---|---|---|---|---|
| Main Level | Living Room | 7.22 m | 3.46 m | 7.22 m x 3.46 m |
| Main Level | Dining Room | 7.22 m | 3.84 m | 7.22 m x 3.84 m |
| Main Level | Kitchen | 3.35 m | 4.22 m | 3.35 m x 4.22 m |
| Main Level | Eating Area | 3.35 m | 4.22 m | 3.35 m x 4.22 m |
| Upper Level | Master Bedroom | 3.18 m | 4.02 m | 3.18 m x 4.02 m |
| Upper Level | Bedroom 2 | 3.33 m | 2.29 m | 3.33 m x 2.29 m |
| Upper Level | Bedroom 3 | 3.02 m | 2.29 m | 3.02 m x 2.29 m |
| Ground Level | Bedroom 4 | 4.32 m | 3.35 m | 4.32 m x 3.35 m |
https://www.realtor.ca/PropertyDetails.aspx?PropertyId=21170763
Interested?
Contact us for more information
