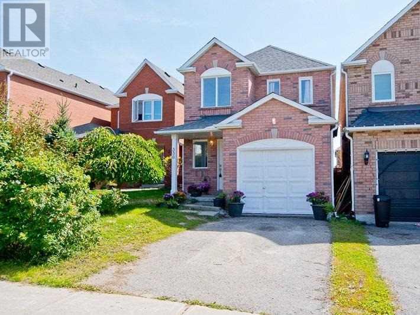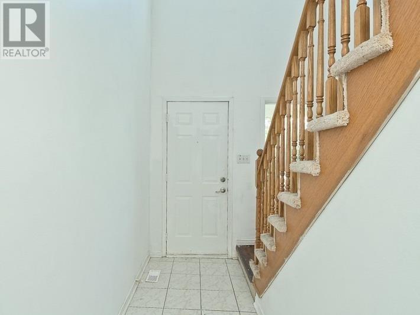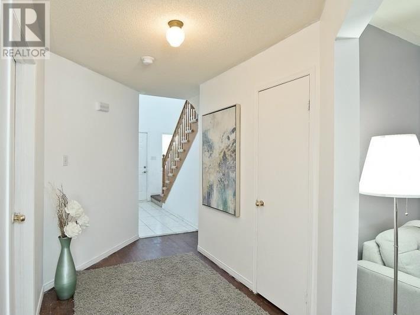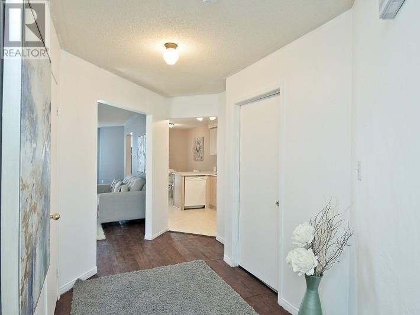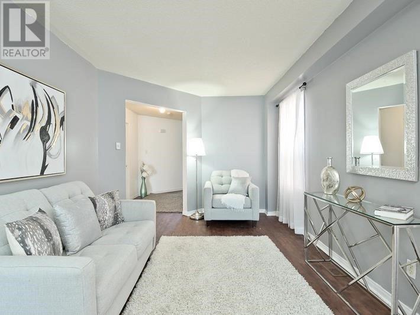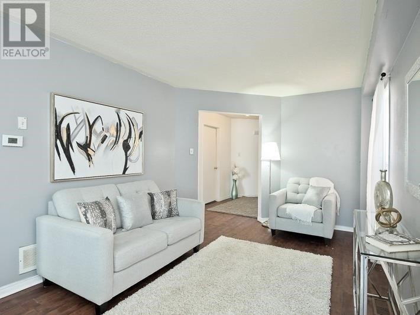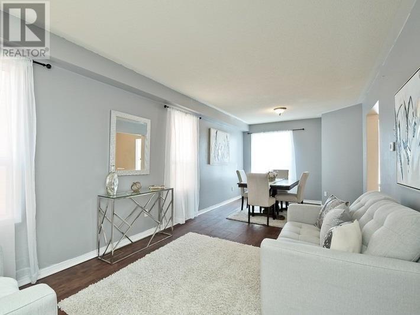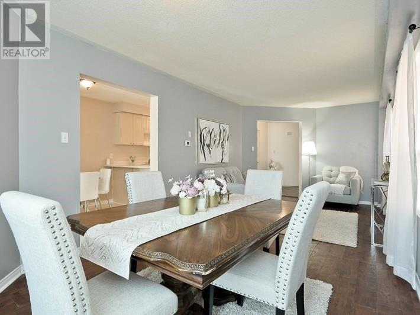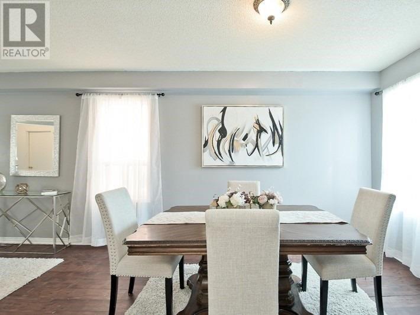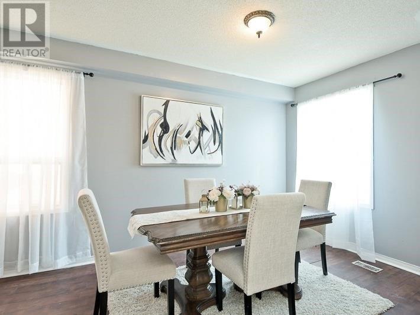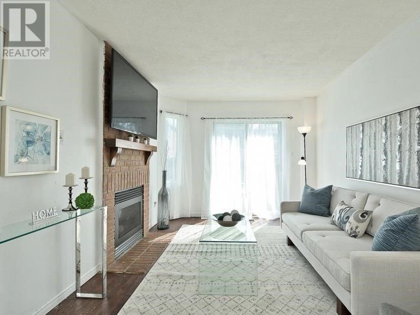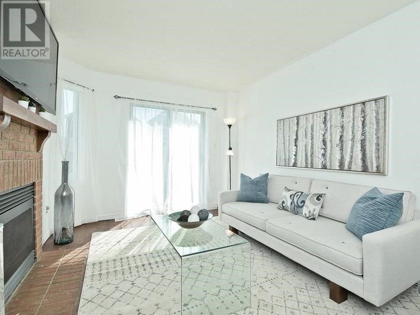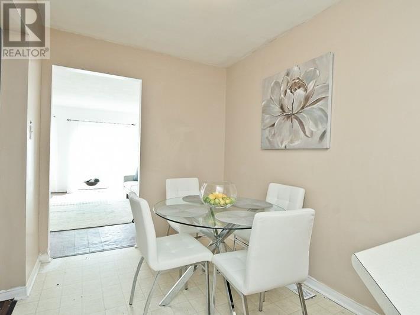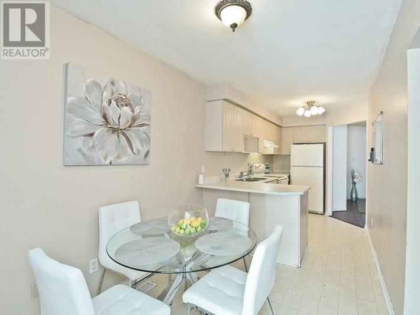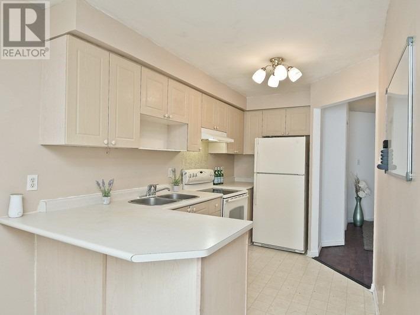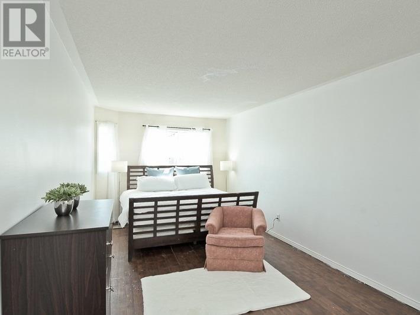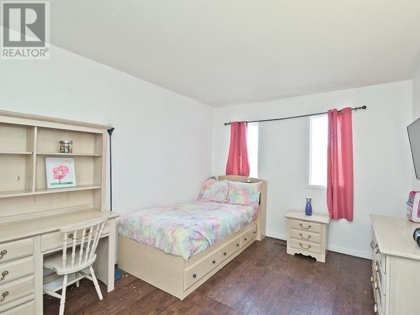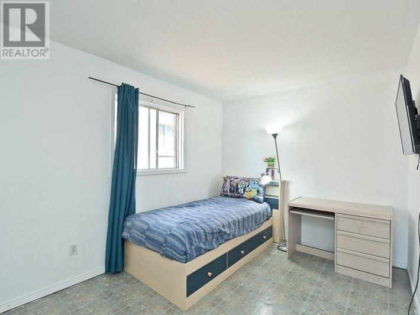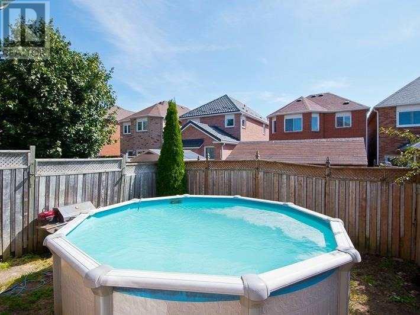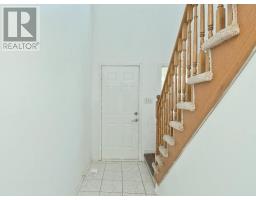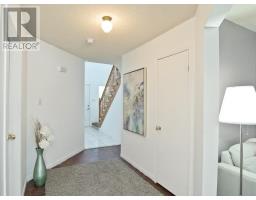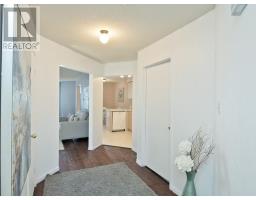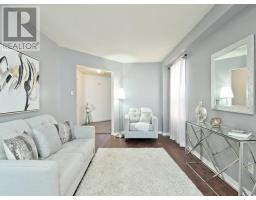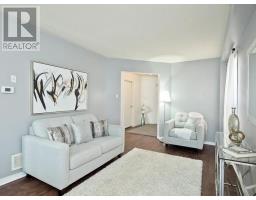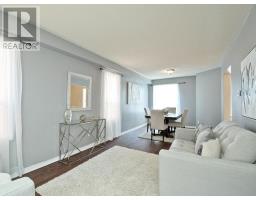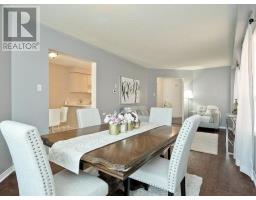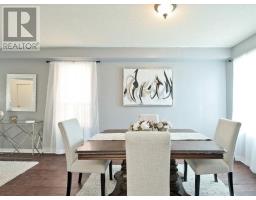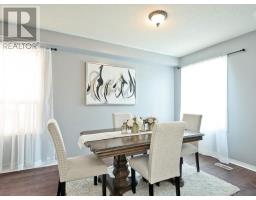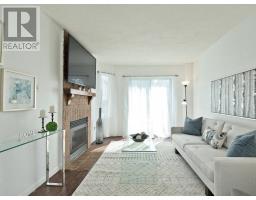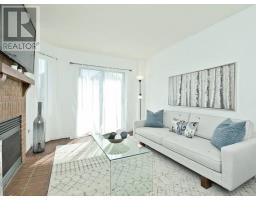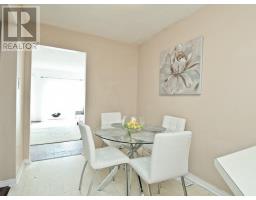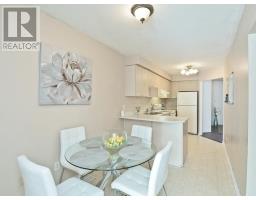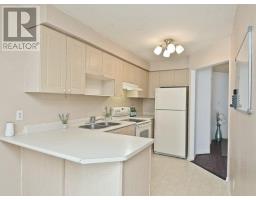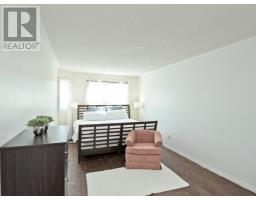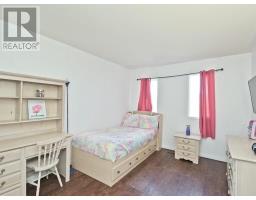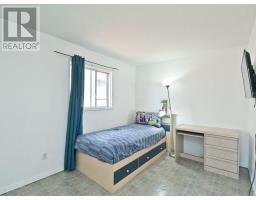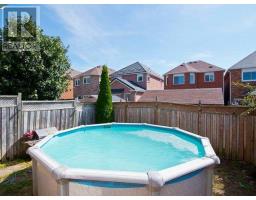3 Bedroom
3 Bathroom
Fireplace
Above Ground Pool
Central Air Conditioning
Forced Air
$509,888
Attention First-Time Buyers &Health Professionals. Spacious 3 Bed/3 Bath Home With Excellent Floor Plan By Headwaters Health Care Centers. Located On A Quiet Community Closed To All Amenities And Minutes To Island Lake. A Starter Home With Great Bones & Potentials. It's A Commuter Paradise To Brampton, Mississauga, Toronto, Vaughan & Bolton. Escape To The Idyllic Surrounds Of Historic Downtown Orangeville Where Fun Is Easy To Find At The Hills Of Headwaters.**** EXTRAS **** Includes (As Is): Wall-Mounted Big Screen Tv By The Fireplace, All Appliances, Light Fixtures, All Window Treatments, Water Softener &Some Pool Equipment. 2018 Mechanical (High-Efficiency Furnace & Hot Water Heater), 2017 Roof. (id:25308)
Property Details
|
MLS® Number
|
W4595858 |
|
Property Type
|
Single Family |
|
Community Name
|
Orangeville |
|
Parking Space Total
|
2 |
|
Pool Type
|
Above Ground Pool |
Building
|
Bathroom Total
|
3 |
|
Bedrooms Above Ground
|
3 |
|
Bedrooms Total
|
3 |
|
Basement Development
|
Unfinished |
|
Basement Type
|
N/a (unfinished) |
|
Construction Style Attachment
|
Detached |
|
Cooling Type
|
Central Air Conditioning |
|
Exterior Finish
|
Brick |
|
Fireplace Present
|
Yes |
|
Heating Fuel
|
Natural Gas |
|
Heating Type
|
Forced Air |
|
Stories Total
|
2 |
|
Type
|
House |
Parking
Land
|
Acreage
|
No |
|
Size Irregular
|
24.91 X 109.91 Ft |
|
Size Total Text
|
24.91 X 109.91 Ft |
Rooms
| Level |
Type |
Length |
Width |
Dimensions |
|
Second Level |
Master Bedroom |
18.01 m |
16.01 m |
18.01 m x 16.01 m |
|
Second Level |
Bedroom 2 |
15.25 m |
10.59 m |
15.25 m x 10.59 m |
|
Second Level |
Bedroom 3 |
10.99 m |
12.27 m |
10.99 m x 12.27 m |
|
Main Level |
Living Room |
14.01 m |
12.99 m |
14.01 m x 12.99 m |
|
Main Level |
Dining Room |
20.01 m |
11.38 m |
20.01 m x 11.38 m |
|
Main Level |
Family Room |
20.01 m |
11.38 m |
20.01 m x 11.38 m |
|
Main Level |
Kitchen |
18.43 m |
8.69 m |
18.43 m x 8.69 m |
|
Main Level |
Eating Area |
10.01 m |
8.51 m |
10.01 m x 8.51 m |
https://www.realtor.ca/PropertyDetails.aspx?PropertyId=21202716
