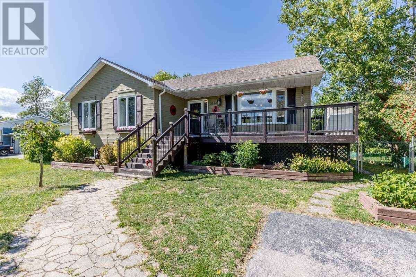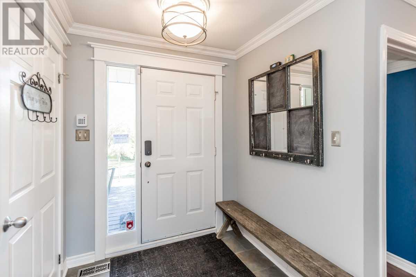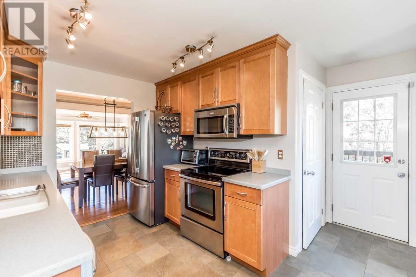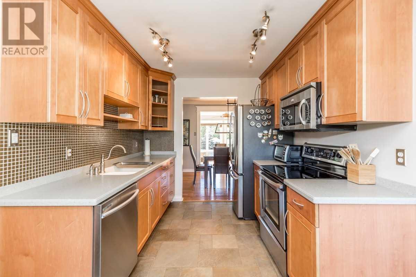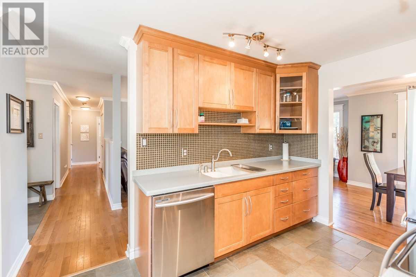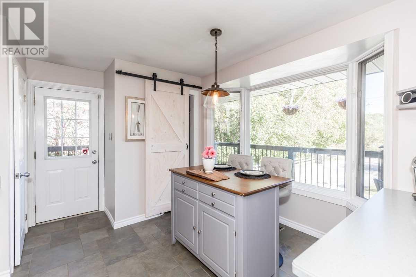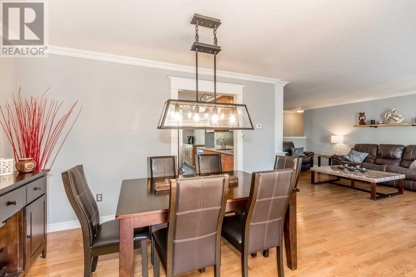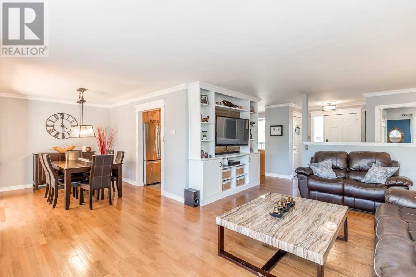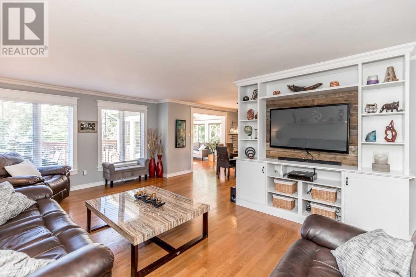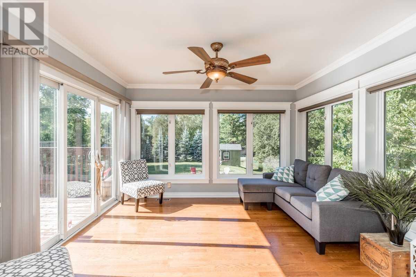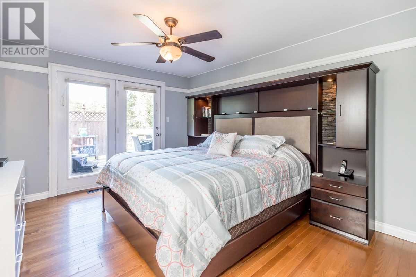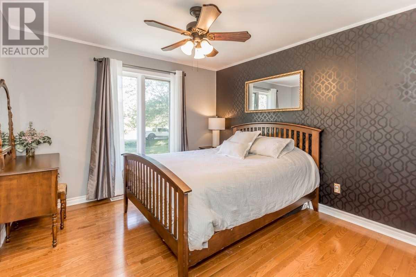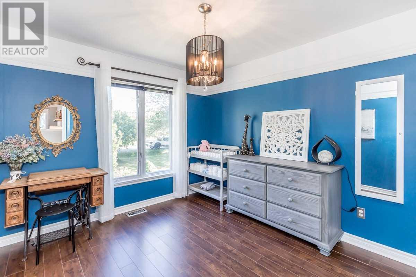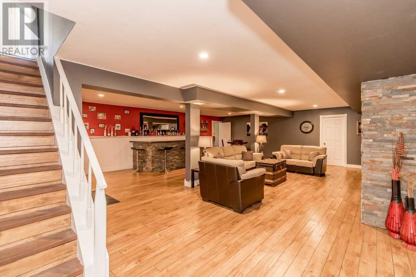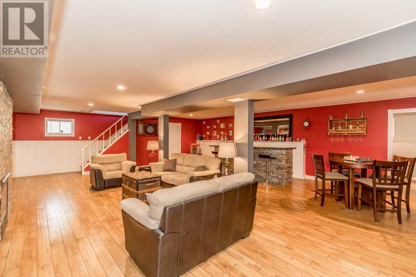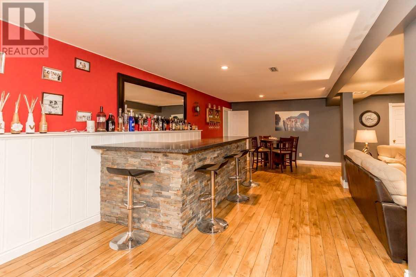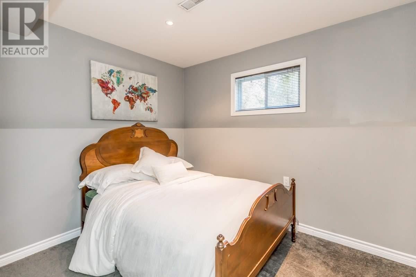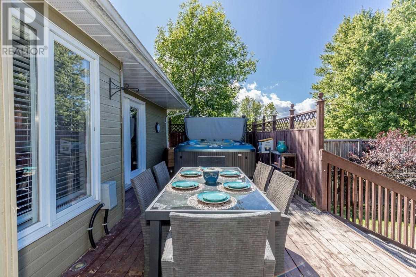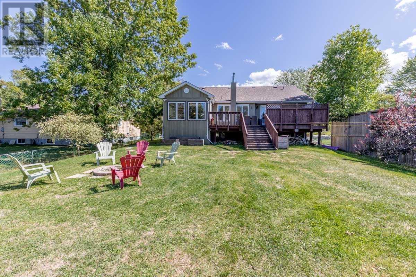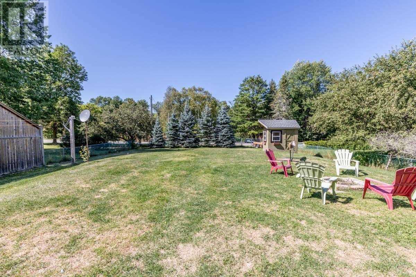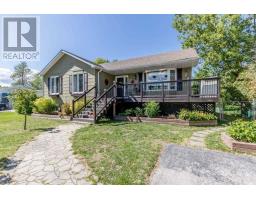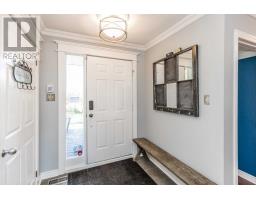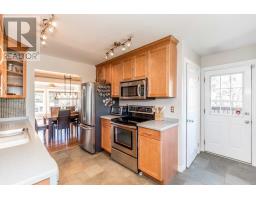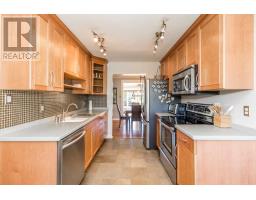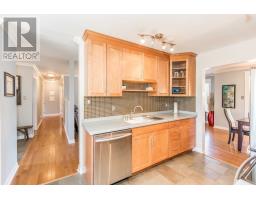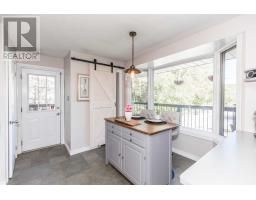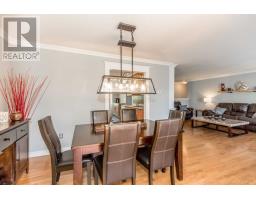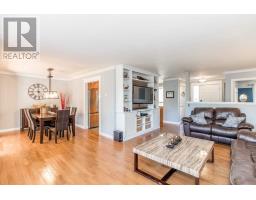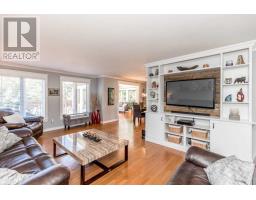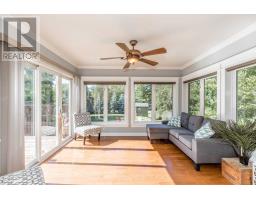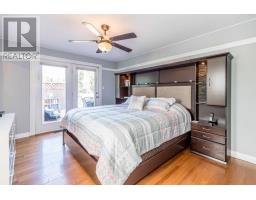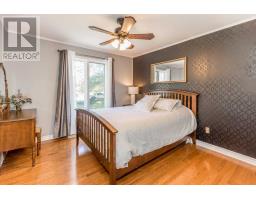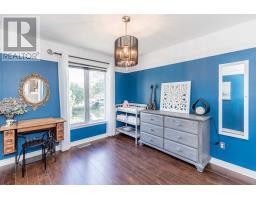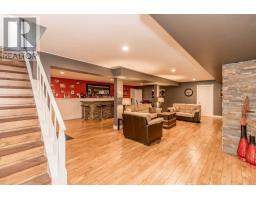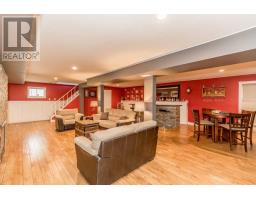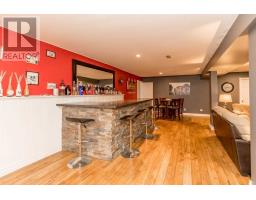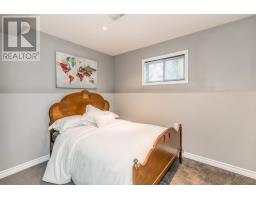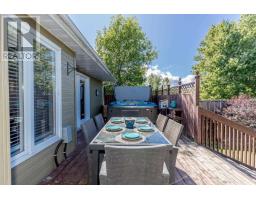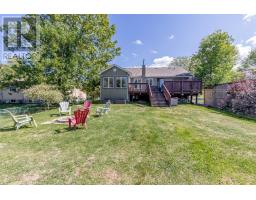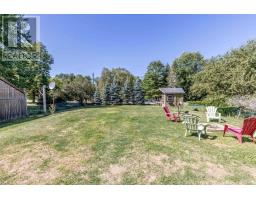3344 Flos Rd Springwater, Ontario
4 Bedroom
3 Bathroom
Fireplace
Central Air Conditioning
Forced Air
$539,999
Take In The Beautiful Curb Appeal From The Manicured Lawns And Gardens To The Expansive Wrap-Around Porch. The Kitchen Boasts Slate Floors, Undermount Sinks, Custom Backsplash, Corian Counters & Ss Appliances. The Master Bed Has A Private Walk-Out To The Deck. Enjoy The Four Season Sunroom With Sliding Door W/O. Fully Finished Lower Level Complete W/ 4th Bdrm, 3 Pc Bath, Dry Stack Mantle Fp, Bar & Workshop. Rear Yard Boasts Hot Tub, Firepit & Huge Deck! (id:25308)
Property Details
| MLS® Number | S4564613 |
| Property Type | Single Family |
| Community Name | Phelpston |
| Parking Space Total | 8 |
Building
| Bathroom Total | 3 |
| Bedrooms Above Ground | 4 |
| Bedrooms Total | 4 |
| Basement Development | Finished |
| Basement Type | N/a (finished) |
| Construction Style Attachment | Detached |
| Cooling Type | Central Air Conditioning |
| Exterior Finish | Wood |
| Fireplace Present | Yes |
| Heating Fuel | Natural Gas |
| Heating Type | Forced Air |
| Stories Total | 2 |
| Type | House |
Land
| Acreage | No |
| Size Irregular | 72 X 220 Ft |
| Size Total Text | 72 X 220 Ft |
Rooms
| Level | Type | Length | Width | Dimensions |
|---|---|---|---|---|
| Basement | Recreational, Games Room | 8.54 m | 7.33 m | 8.54 m x 7.33 m |
| Basement | Bedroom | 6.18 m | 2.4 m | 6.18 m x 2.4 m |
| Basement | Workshop | 5.2 m | 3.05 m | 5.2 m x 3.05 m |
| Main Level | Dining Room | 3.9 m | 2.4 m | 3.9 m x 2.4 m |
| Main Level | Solarium | 3.4 m | 3.65 m | 3.4 m x 3.65 m |
| Main Level | Kitchen | 5.3 m | 3.1 m | 5.3 m x 3.1 m |
| Main Level | Living Room | 5.81 m | 3.6 m | 5.81 m x 3.6 m |
| Main Level | Bedroom 2 | 3.36 m | 2.77 m | 3.36 m x 2.77 m |
| Main Level | Bedroom 3 | 3.36 m | 3.07 m | 3.36 m x 3.07 m |
| Main Level | Bathroom | 2.14 m | 1.25 m | 2.14 m x 1.25 m |
| Main Level | Master Bedroom | 3.9 m | 3.36 m | 3.9 m x 3.36 m |
| Main Level | Bathroom | 2.15 m | 1.25 m | 2.15 m x 1.25 m |
Utilities
| Natural Gas | Installed |
| Electricity | Installed |
https://www.realtor.ca/PropertyDetails.aspx?PropertyId=21096444
Interested?
Contact us for more information
