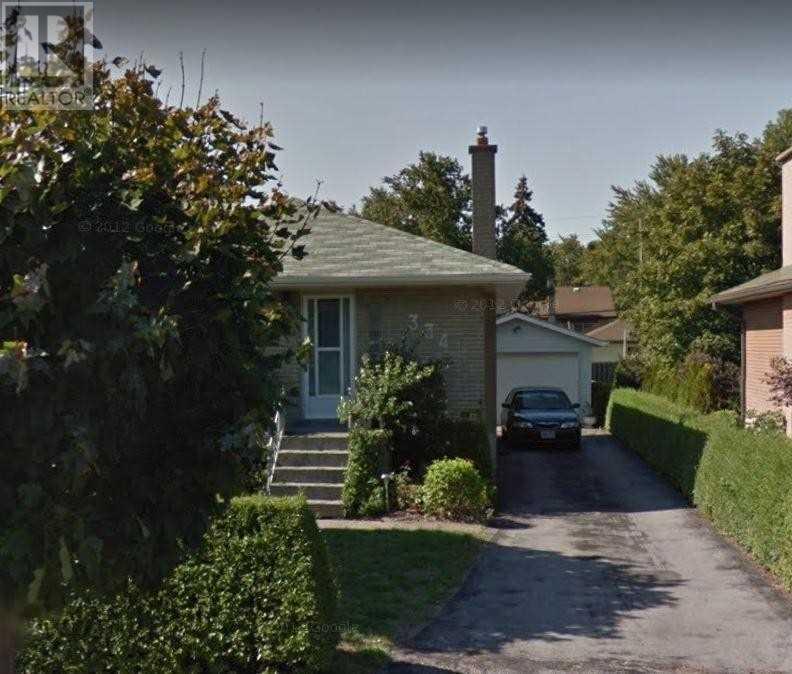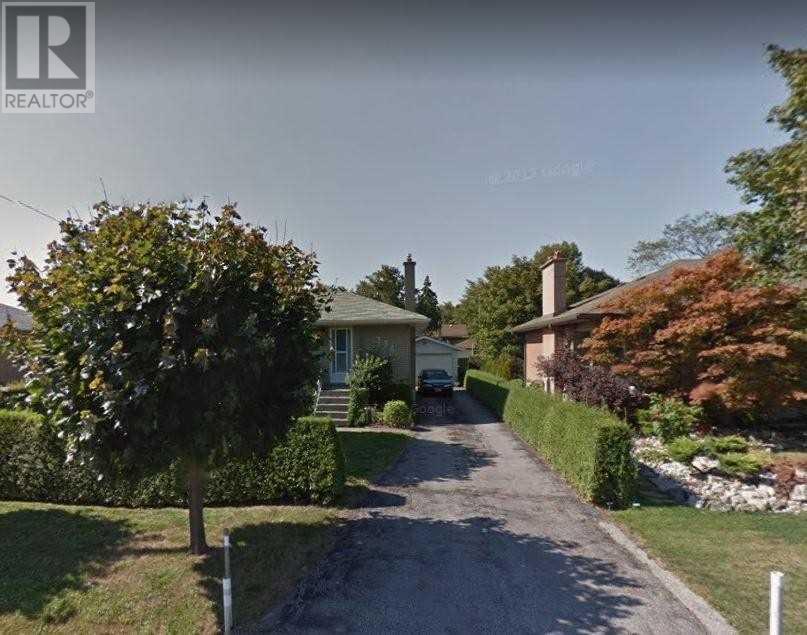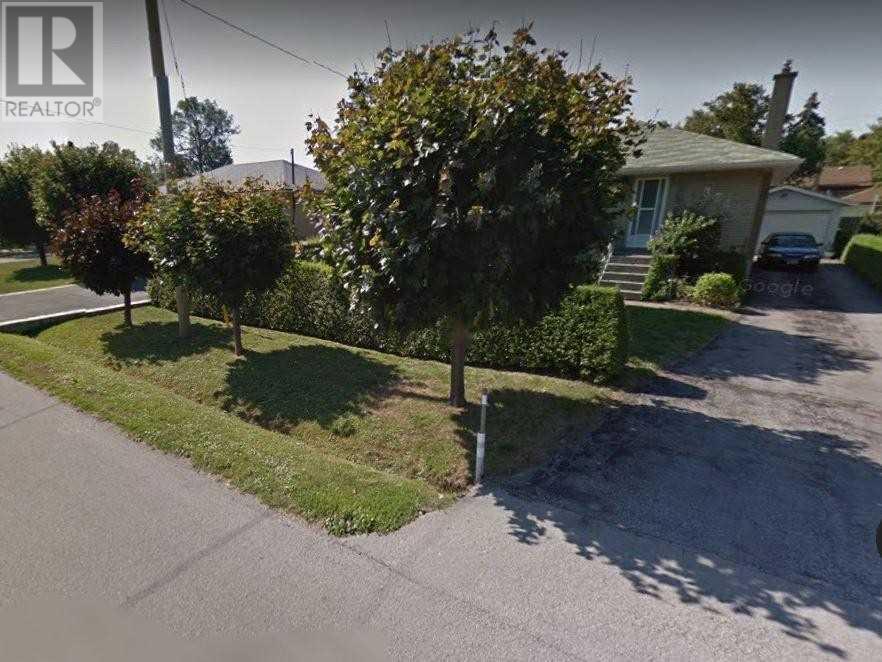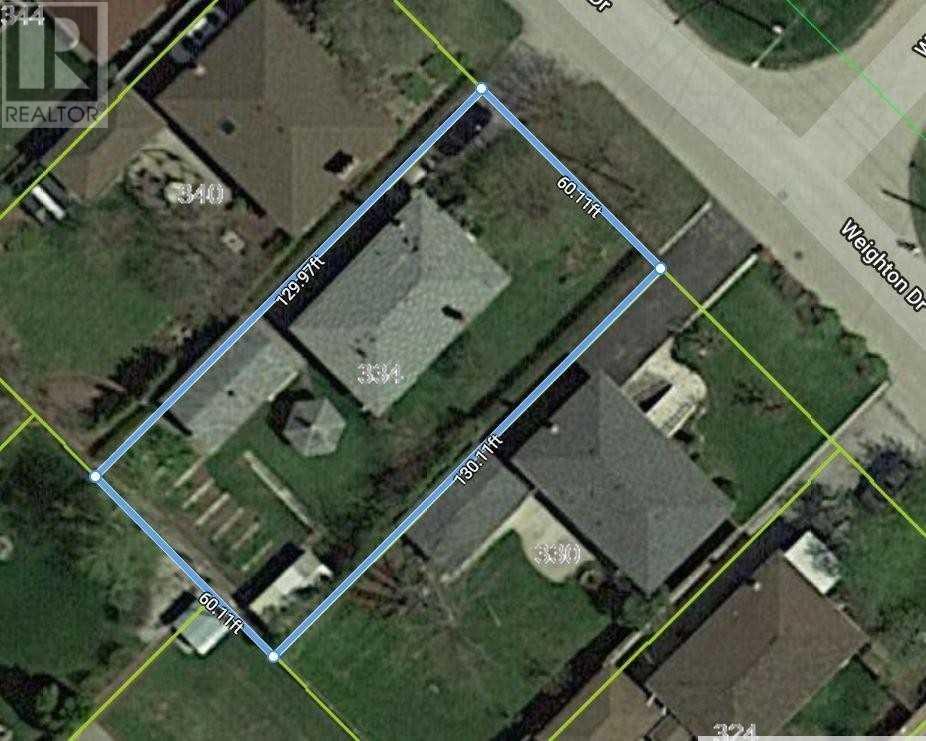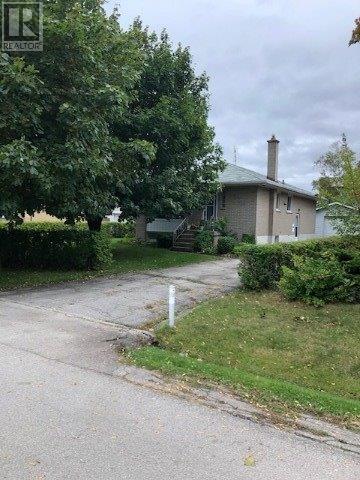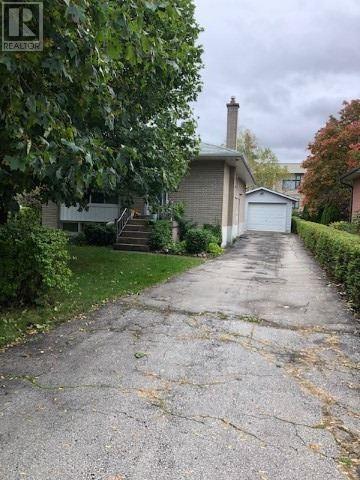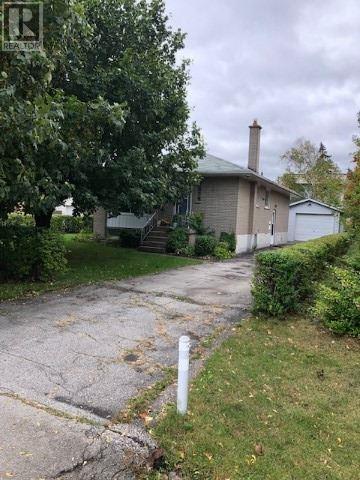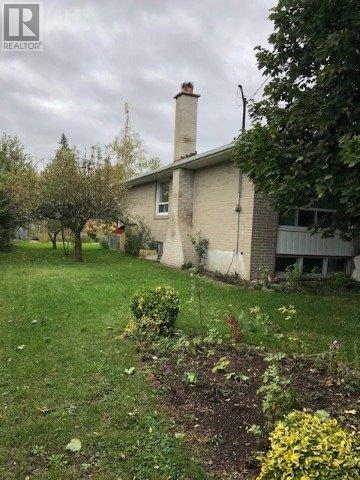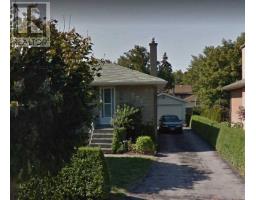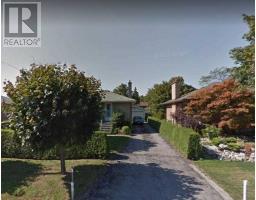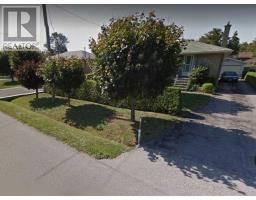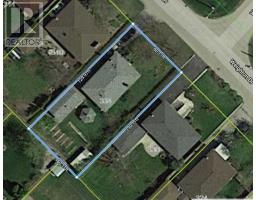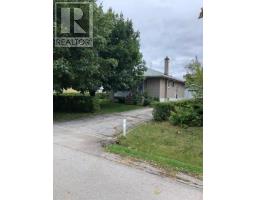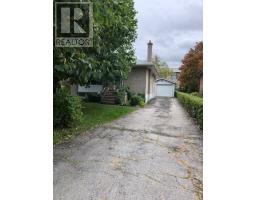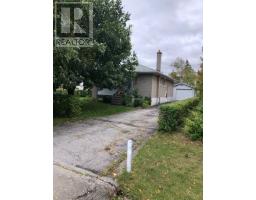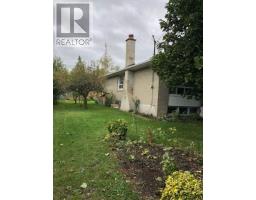334 Weighton Dr Oakville, Ontario L6K 2R4
3 Bedroom
2 Bathroom
Bungalow
Central Air Conditioning
Forced Air
$849,000
Bungalow, Attention:Builders And Renovators. Zoned Rl-3. Premium Building Lot 60 X 130 West Oakville. Surrounded By Many Luxury Custom Built Homes. Build Your Dream Home, Renovate Or Simply Move In To This Home On A Premium Lot. Close To Excellent Schools, Transit, Downtown Oakville, Hwys.**** EXTRAS **** All Existing Appliances, Window Coverings And Elf's (id:25308)
Property Details
| MLS® Number | W4588950 |
| Property Type | Single Family |
| Neigbourhood | West Oakville |
| Community Name | Bronte West |
| Parking Space Total | 10 |
Building
| Bathroom Total | 2 |
| Bedrooms Above Ground | 3 |
| Bedrooms Total | 3 |
| Architectural Style | Bungalow |
| Basement Development | Finished |
| Basement Type | N/a (finished) |
| Construction Style Attachment | Detached |
| Cooling Type | Central Air Conditioning |
| Exterior Finish | Brick |
| Heating Fuel | Natural Gas |
| Heating Type | Forced Air |
| Stories Total | 1 |
| Type | House |
Parking
| Detached garage |
Land
| Acreage | No |
| Size Irregular | 60 X 130.11 Ft |
| Size Total Text | 60 X 130.11 Ft |
Rooms
| Level | Type | Length | Width | Dimensions |
|---|---|---|---|---|
| Basement | Recreational, Games Room | 3.81 m | 5.08 m | 3.81 m x 5.08 m |
| Basement | Utility Room | 6.1 m | 3.91 m | 6.1 m x 3.91 m |
| Basement | Laundry Room | |||
| Basement | Other | |||
| Main Level | Master Bedroom | 4.29 m | 3.17 m | 4.29 m x 3.17 m |
| Main Level | Bedroom 2 | 3.07 m | 3.2 m | 3.07 m x 3.2 m |
| Main Level | Bedroom 3 | 3.84 m | 2.11 m | 3.84 m x 2.11 m |
| Main Level | Kitchen | 5.36 m | 2.36 m | 5.36 m x 2.36 m |
| Main Level | Living Room | 5.61 m | 3.51 m | 5.61 m x 3.51 m |
https://www.realtor.ca/PropertyDetails.aspx?PropertyId=21177785
Interested?
Contact us for more information
