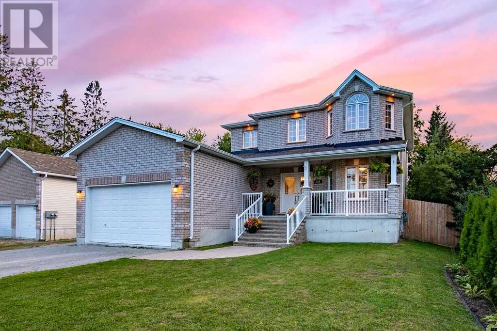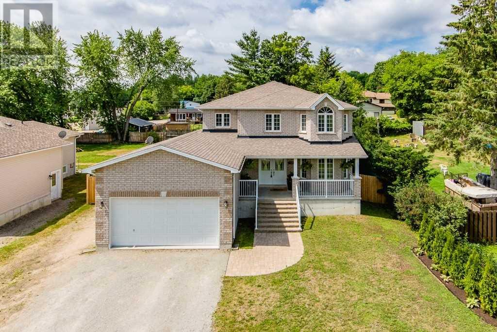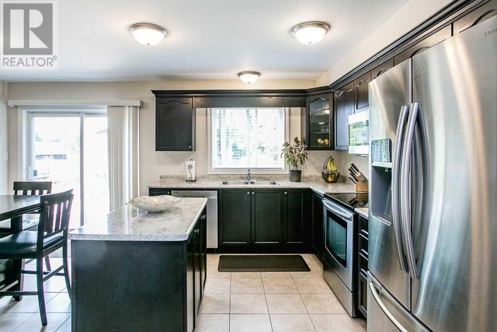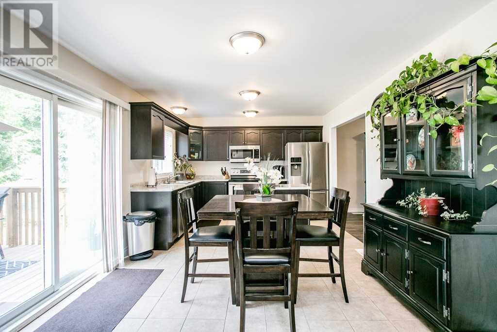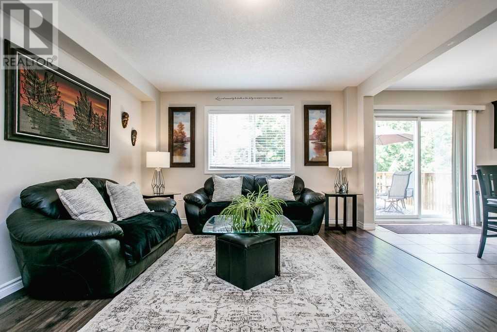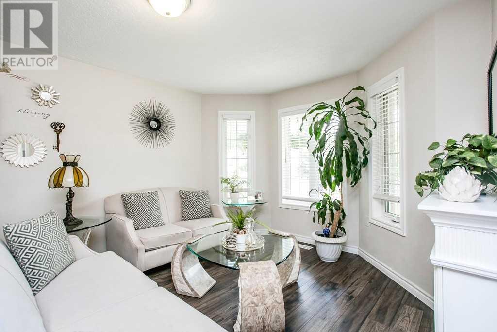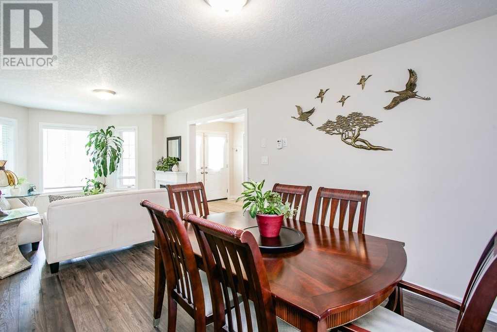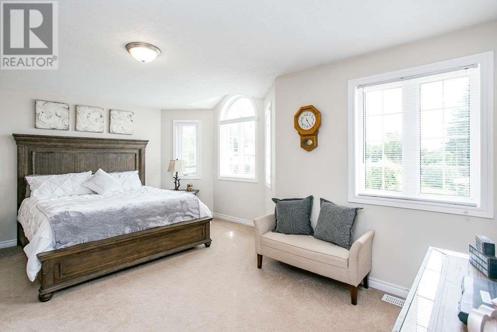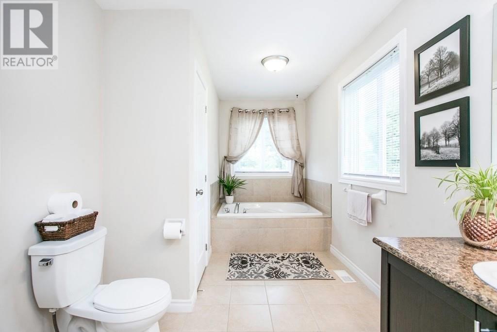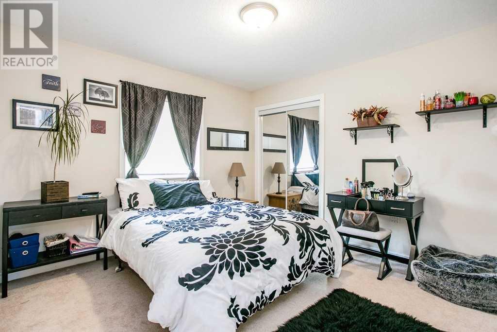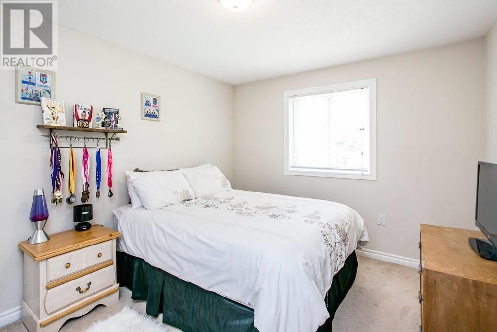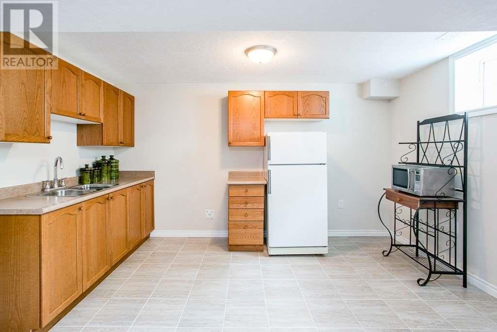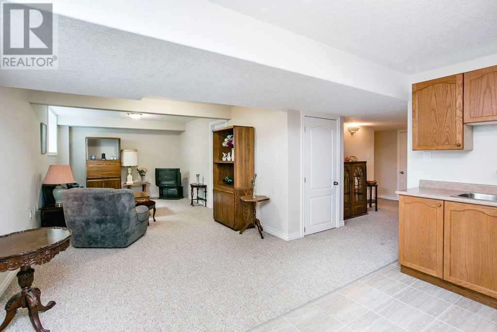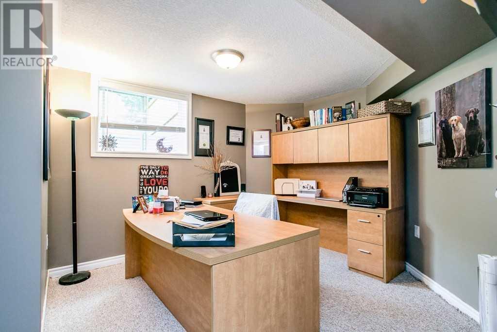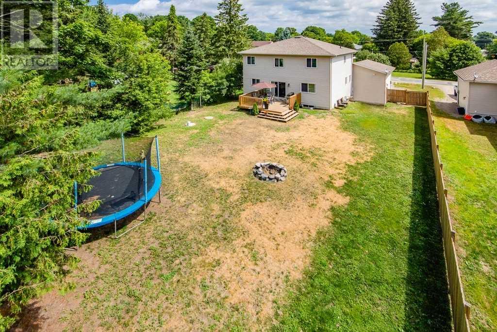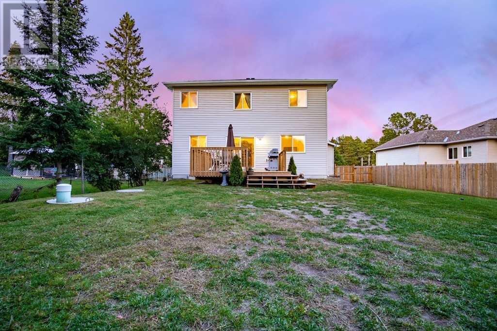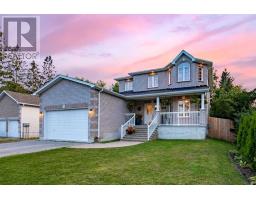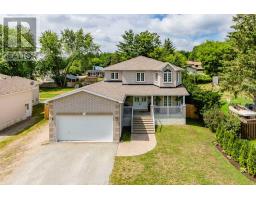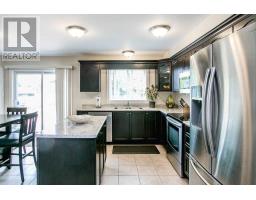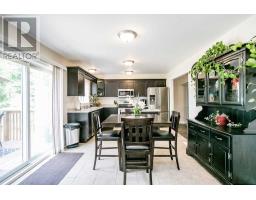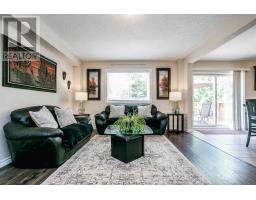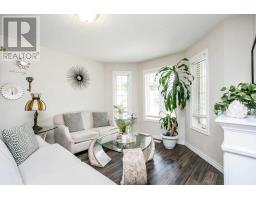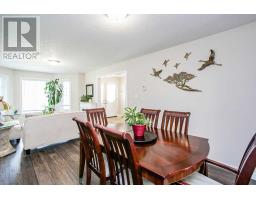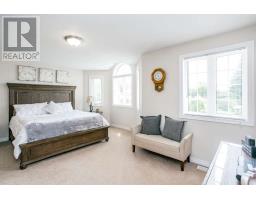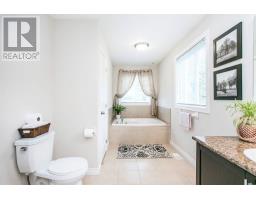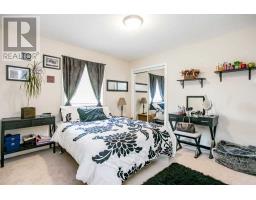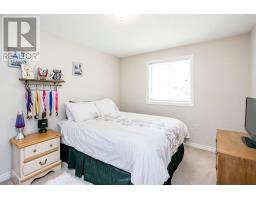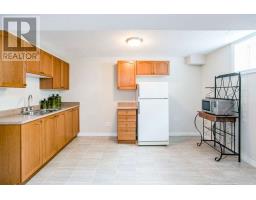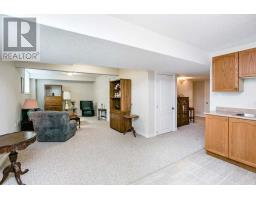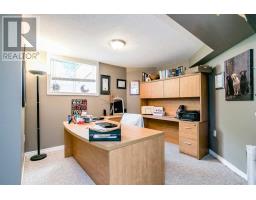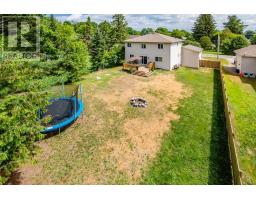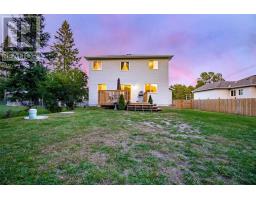334 Ouida St Tay, Ontario L0K 2C0
6 Bedroom
4 Bathroom
Forced Air
$619,900
Top 5 Reasons You Will Love This Home: 1) Newer Built 2-Storey In A Desirable Area 2) Fully-Finished Basement Boasting An In-Law Suite With A Separate Entrance 3) Entertainer's Kitchen Boasting An Expanse Of Cabinetry & A Centre Island 4) Fully-Fenced Backyard Showcasing A Large Back Deck 5) In Proximity To Shops, Sturgeon Bay, And Hwy 12 Access. 3,300 Fin.Sq.Ft. For Info, Photos & Video, Visit Our Website. New Price. Helicon Built Home Still Under Warranty.**** EXTRAS **** Inclusions: Fridge. Stove. Washer. Dryer. Dishwasher. (id:25308)
Property Details
| MLS® Number | S4587843 |
| Property Type | Single Family |
| Community Name | Waubaushene |
| Features | Level Lot, Wooded Area |
| Parking Space Total | 8 |
Building
| Bathroom Total | 4 |
| Bedrooms Above Ground | 4 |
| Bedrooms Below Ground | 2 |
| Bedrooms Total | 6 |
| Basement Development | Finished |
| Basement Features | Separate Entrance |
| Basement Type | N/a (finished) |
| Construction Style Attachment | Detached |
| Exterior Finish | Brick, Vinyl |
| Heating Fuel | Natural Gas |
| Heating Type | Forced Air |
| Stories Total | 2 |
| Type | House |
Parking
| Attached garage |
Land
| Acreage | No |
| Size Irregular | 66 X 165 Ft |
| Size Total Text | 66 X 165 Ft |
Rooms
| Level | Type | Length | Width | Dimensions |
|---|---|---|---|---|
| Second Level | Master Bedroom | 4.88 m | 4.47 m | 4.88 m x 4.47 m |
| Second Level | Bedroom | 3.56 m | 2.84 m | 3.56 m x 2.84 m |
| Second Level | Bedroom | 3.96 m | 3.15 m | 3.96 m x 3.15 m |
| Second Level | Bedroom | 3.45 m | 3.4 m | 3.45 m x 3.4 m |
| Basement | Kitchen | 4.19 m | 2.29 m | 4.19 m x 2.29 m |
| Basement | Living Room | 6.45 m | 3.28 m | 6.45 m x 3.28 m |
| Basement | Bedroom | 3.33 m | 3.28 m | 3.33 m x 3.28 m |
| Main Level | Foyer | 2.54 m | 2.21 m | 2.54 m x 2.21 m |
| Main Level | Kitchen | 5.38 m | 3.61 m | 5.38 m x 3.61 m |
| Main Level | Family Room | 5.18 m | 3.86 m | 5.18 m x 3.86 m |
| Main Level | Dining Room | 3.61 m | 3.3 m | 3.61 m x 3.3 m |
| Main Level | Living Room | 3.3 m | 3.15 m | 3.3 m x 3.15 m |
https://www.faristeam.ca/listings/334-ouida-street-waubaushene-real-estate
Interested?
Contact us for more information
