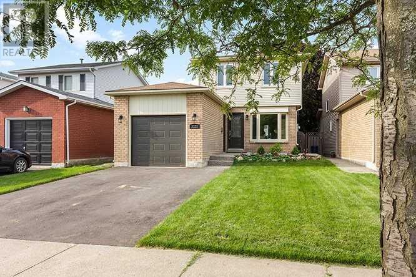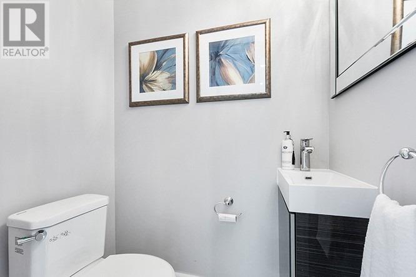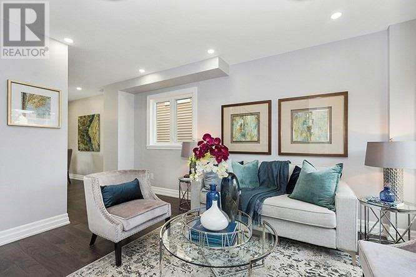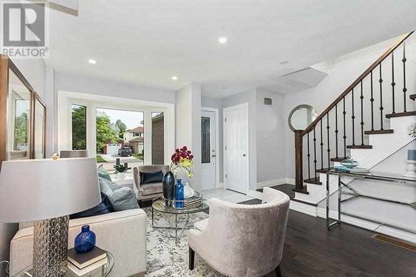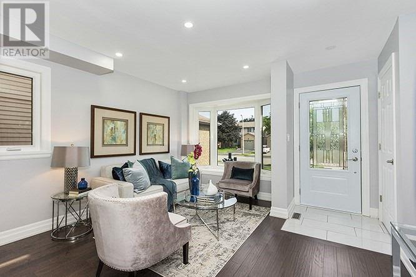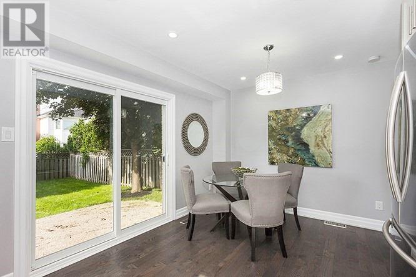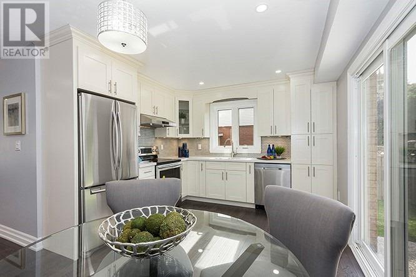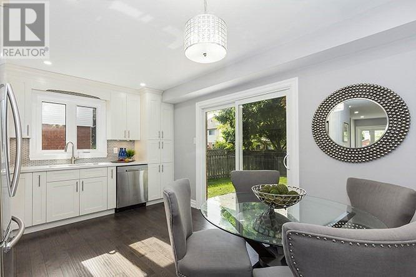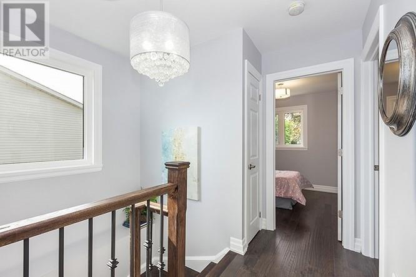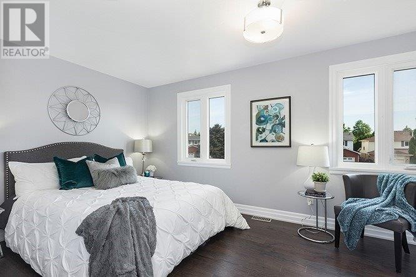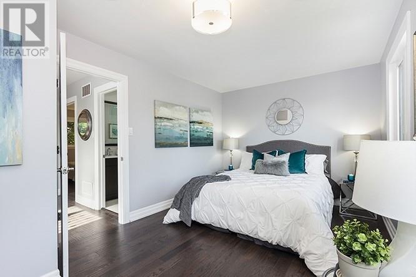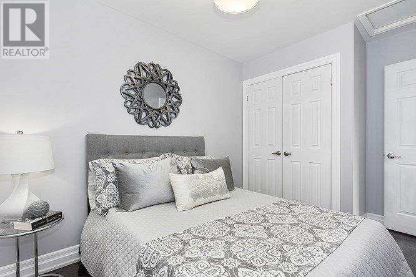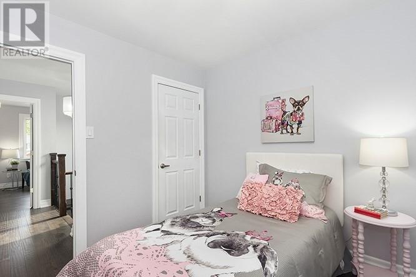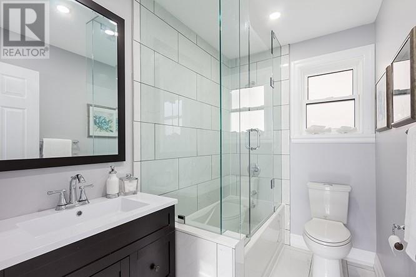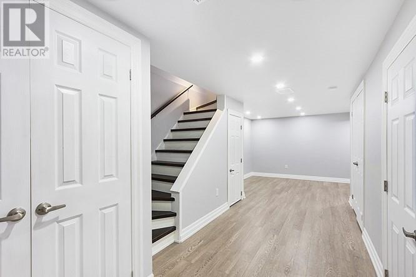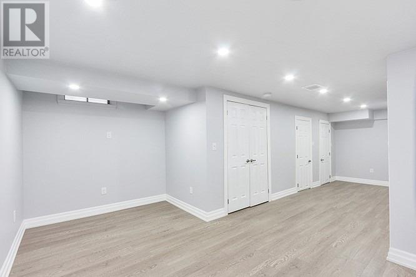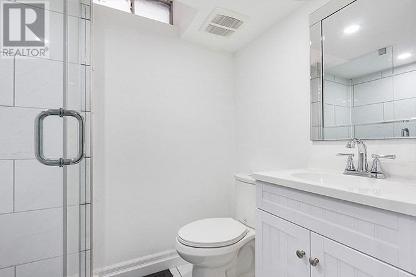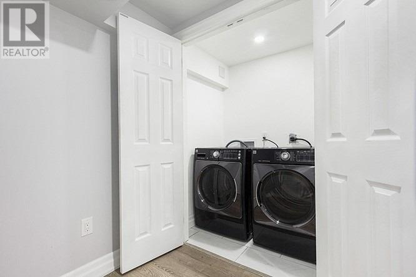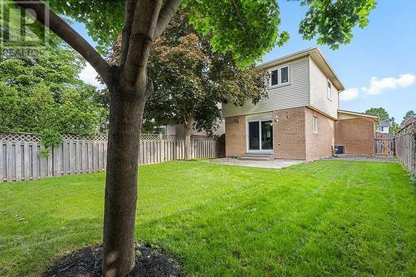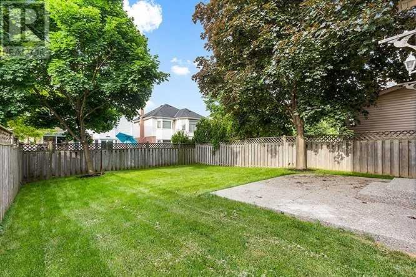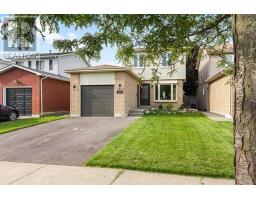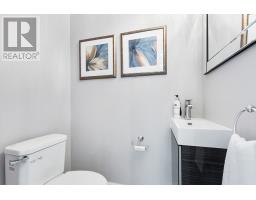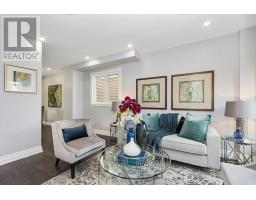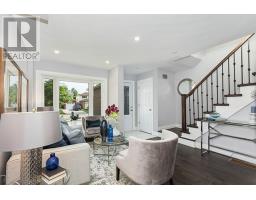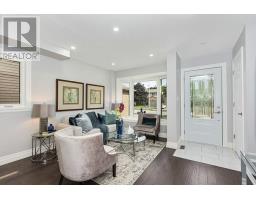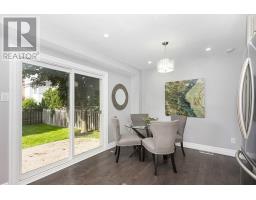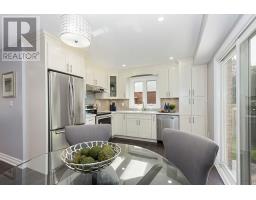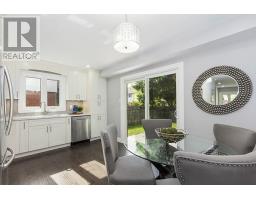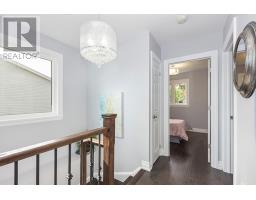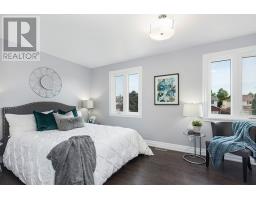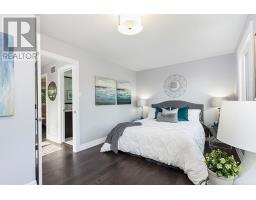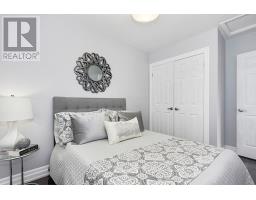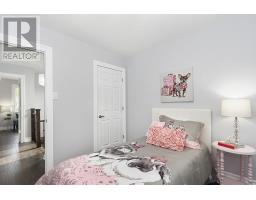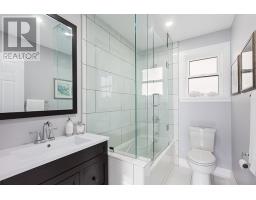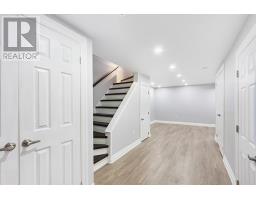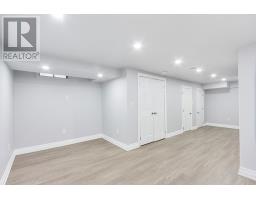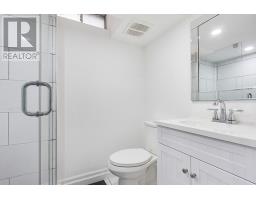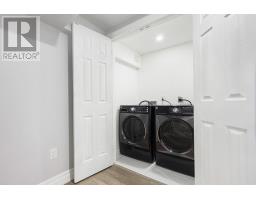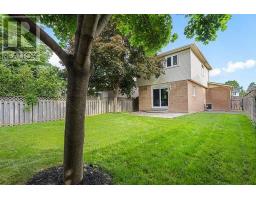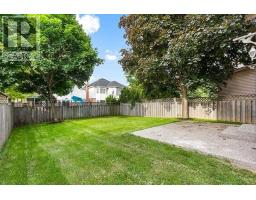3 Bedroom
3 Bathroom
Central Air Conditioning
Forced Air
$699,900
Stunning Detached Home Located In Burlington's Coveted Headon Area. Renovated From Top To Bottom With The Finest Of Finishes & Details. Nothing To Do But Move In And Enjoy Your New Home. New Gaf Timberline Roof With 50 Year Warranty, New Windows & Doors, New Kitchen, & Bathrooms With Heated Floors In The Upper Bathroom. New Hardwood Floors, New Furnace, Ac & Hwt. Solid Wood Maple Cabinets With Quartz Countertop. Over 100K Spent In Updates. Must See!**** EXTRAS **** Stainless Steel Samsung Fridge, Stove, And Dishwasher. Washer & Dryer. New Windows & Doors. New Furnace, Hwt&Ac. All Electrical Lighting Fixtures. (id:25308)
Property Details
|
MLS® Number
|
W4561771 |
|
Property Type
|
Single Family |
|
Community Name
|
Headon |
|
Amenities Near By
|
Public Transit, Schools |
|
Parking Space Total
|
3 |
Building
|
Bathroom Total
|
3 |
|
Bedrooms Above Ground
|
3 |
|
Bedrooms Total
|
3 |
|
Basement Development
|
Finished |
|
Basement Type
|
N/a (finished) |
|
Construction Style Attachment
|
Detached |
|
Cooling Type
|
Central Air Conditioning |
|
Exterior Finish
|
Brick |
|
Heating Fuel
|
Natural Gas |
|
Heating Type
|
Forced Air |
|
Stories Total
|
2 |
|
Type
|
House |
Parking
Land
|
Acreage
|
No |
|
Land Amenities
|
Public Transit, Schools |
|
Size Irregular
|
32.81 X 109.91 Ft |
|
Size Total Text
|
32.81 X 109.91 Ft |
Rooms
| Level |
Type |
Length |
Width |
Dimensions |
|
Second Level |
Master Bedroom |
4.72 m |
3.02 m |
4.72 m x 3.02 m |
|
Second Level |
Bedroom 2 |
3.76 m |
2.51 m |
3.76 m x 2.51 m |
|
Second Level |
Bedroom 3 |
2.82 m |
2.79 m |
2.82 m x 2.79 m |
|
Second Level |
Bathroom |
2.46 m |
0.15 m |
2.46 m x 0.15 m |
|
Basement |
Recreational, Games Room |
2.01 m |
1.42 m |
2.01 m x 1.42 m |
|
Basement |
Recreational, Games Room |
4.27 m |
2.36 m |
4.27 m x 2.36 m |
|
Basement |
Bathroom |
2 m |
1.42 m |
2 m x 1.42 m |
|
Basement |
Laundry Room |
1.5 m |
1.07 m |
1.5 m x 1.07 m |
|
Main Level |
Living Room |
4.69 m |
3.73 m |
4.69 m x 3.73 m |
|
Main Level |
Kitchen |
4.72 m |
3.02 m |
4.72 m x 3.02 m |
|
Main Level |
Dining Room |
4.72 m |
3.02 m |
4.72 m x 3.02 m |
Utilities
|
Sewer
|
Installed |
|
Natural Gas
|
Installed |
|
Electricity
|
Installed |
|
Cable
|
Available |
https://www.realtor.ca/PropertyDetails.aspx?PropertyId=21085398
