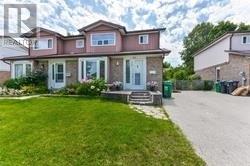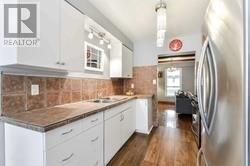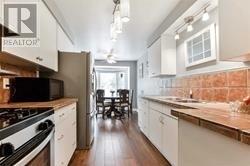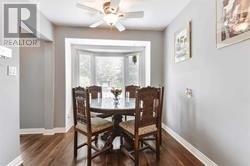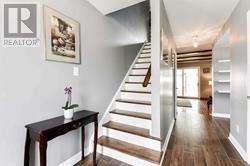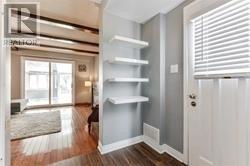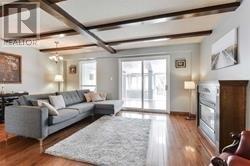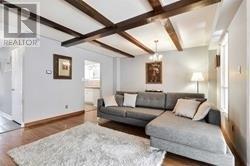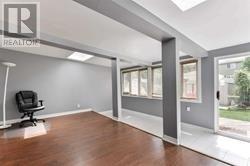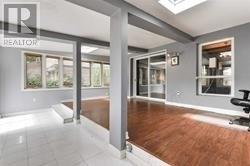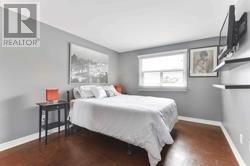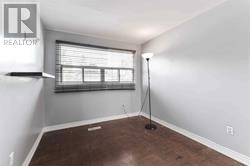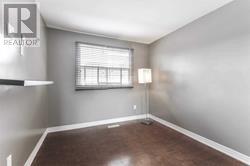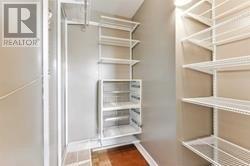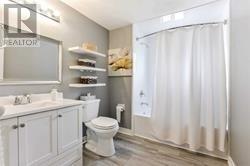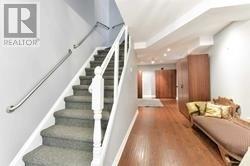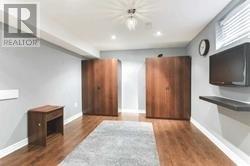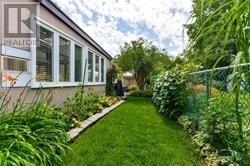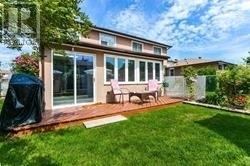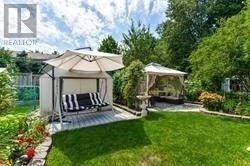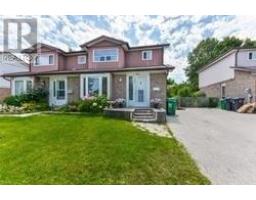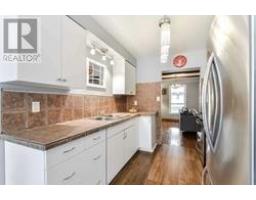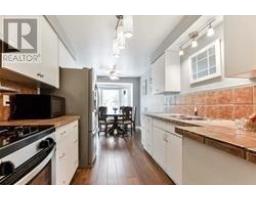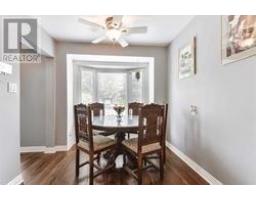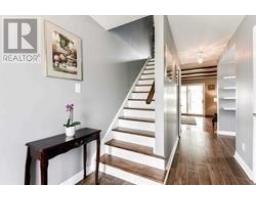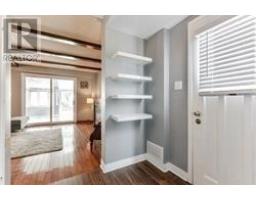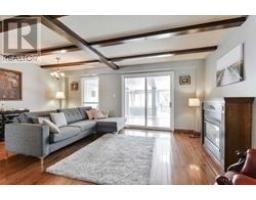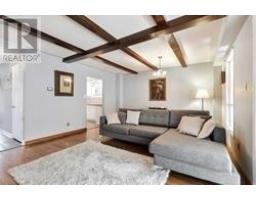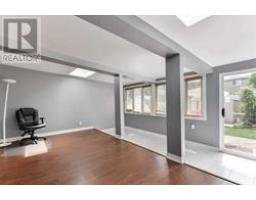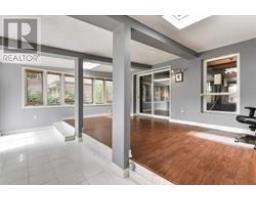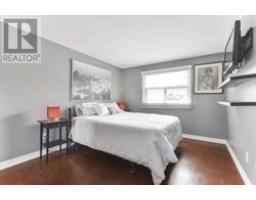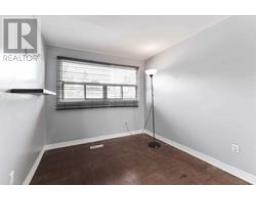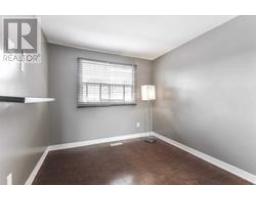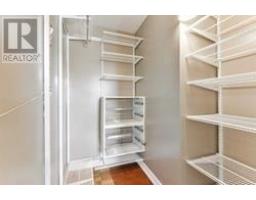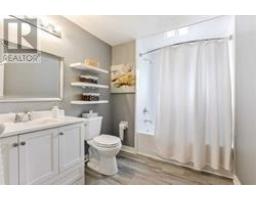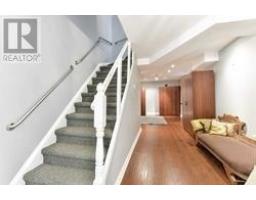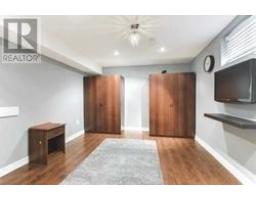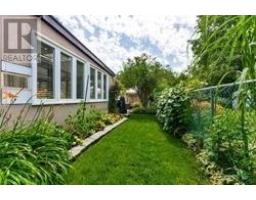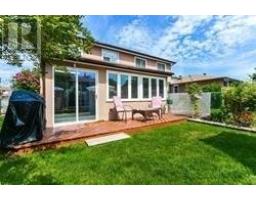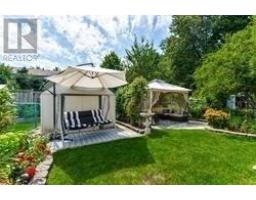3 Bedroom
3 Bathroom
Fireplace
Central Air Conditioning
Forced Air
$728,000
Lovely Updated Semi In Family Friendly Neighbourhood! Eat In Kitchen With Updated Flooring And Cabinets, Open Concept Combined Living & Dining Room Great For Entertaining Leading To Bright And Spacious Rear Solarium, Can Be Used As Family Room, Office, Work/Crafts Area, Indoor Greenroom Etc. Renovated Bathrooms! Bedrooms Have Built-In Closet Organizers. Newer Hvac Systems And Roof, Smooth Ceilings, Inground Sprinkler System. Backyard Oasis At Must See!**** EXTRAS **** Custom Kitchen Upgrade Option Inquire For Details. Stainless Steel Fridge, Gas Stove, Microwave, Washer & Dryer, Built-In Bsmt Cabinets. Garden Shed For Extra Storage. Bsmt W Full Bath, Laundry & Extra Storage Room. Close To All Amenities! (id:25308)
Property Details
|
MLS® Number
|
W4596490 |
|
Property Type
|
Single Family |
|
Neigbourhood
|
Erin Mills |
|
Community Name
|
Erin Mills |
|
Amenities Near By
|
Park, Public Transit, Schools |
|
Features
|
Conservation/green Belt |
|
Parking Space Total
|
3 |
Building
|
Bathroom Total
|
3 |
|
Bedrooms Above Ground
|
3 |
|
Bedrooms Total
|
3 |
|
Basement Development
|
Finished |
|
Basement Type
|
N/a (finished) |
|
Construction Style Attachment
|
Semi-detached |
|
Cooling Type
|
Central Air Conditioning |
|
Exterior Finish
|
Aluminum Siding, Brick |
|
Fireplace Present
|
Yes |
|
Heating Fuel
|
Natural Gas |
|
Heating Type
|
Forced Air |
|
Stories Total
|
2 |
|
Type
|
House |
Land
|
Acreage
|
No |
|
Land Amenities
|
Park, Public Transit, Schools |
|
Size Irregular
|
30 X 125 Ft |
|
Size Total Text
|
30 X 125 Ft |
Rooms
| Level |
Type |
Length |
Width |
Dimensions |
|
Second Level |
Master Bedroom |
3.68 m |
3.07 m |
3.68 m x 3.07 m |
|
Second Level |
Bedroom 2 |
2.99 m |
2.54 m |
2.99 m x 2.54 m |
|
Second Level |
Bedroom 3 |
2.92 m |
2.61 m |
2.92 m x 2.61 m |
|
Basement |
Recreational, Games Room |
8 m |
2.5 m |
8 m x 2.5 m |
|
Basement |
Laundry Room |
5.53 m |
2.56 m |
5.53 m x 2.56 m |
|
Basement |
Utility Room |
3.88 m |
2.23 m |
3.88 m x 2.23 m |
|
Ground Level |
Kitchen |
5.76 m |
2.48 m |
5.76 m x 2.48 m |
|
Ground Level |
Living Room |
5.68 m |
4.19 m |
5.68 m x 4.19 m |
|
Ground Level |
Dining Room |
4.19 m |
5.68 m |
4.19 m x 5.68 m |
|
Ground Level |
Solarium |
5.71 m |
4.62 m |
5.71 m x 4.62 m |
https://www.realtor.ca/PropertyDetails.aspx?PropertyId=21206274
