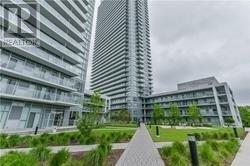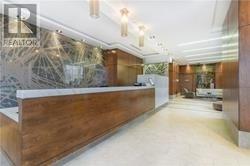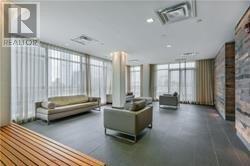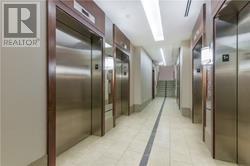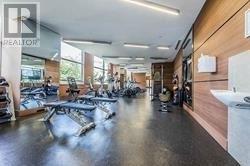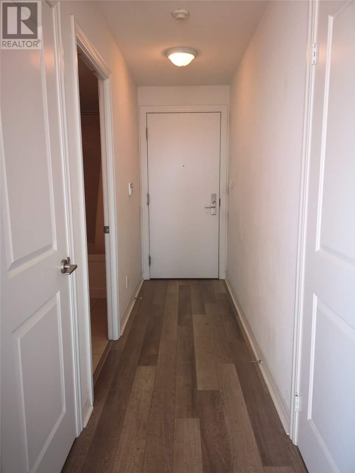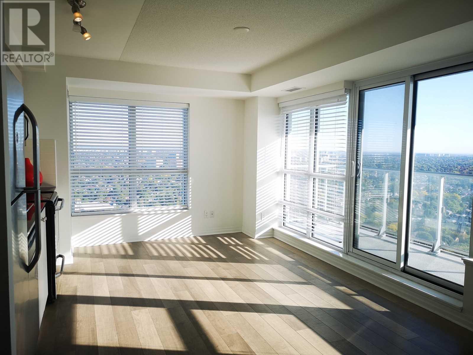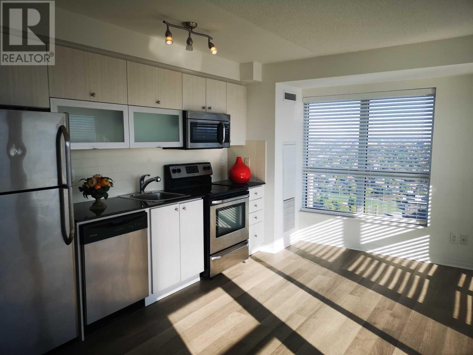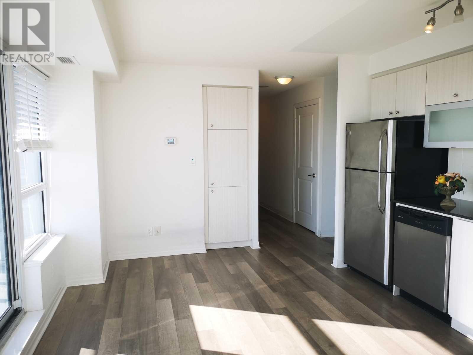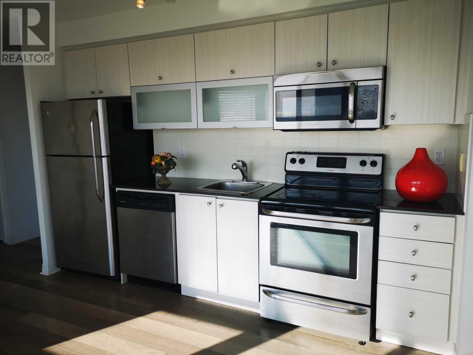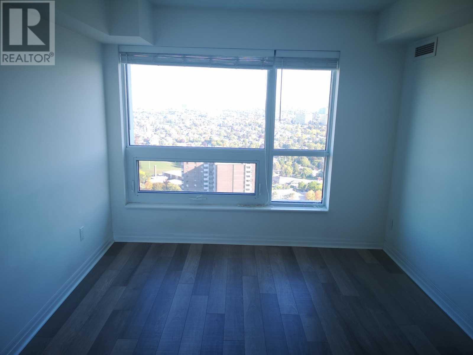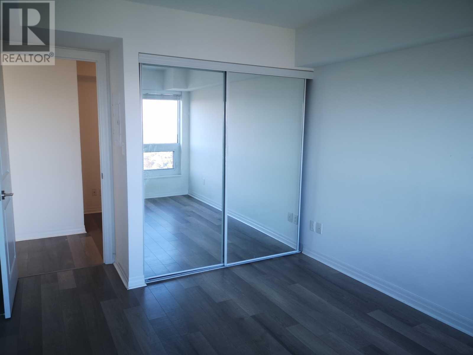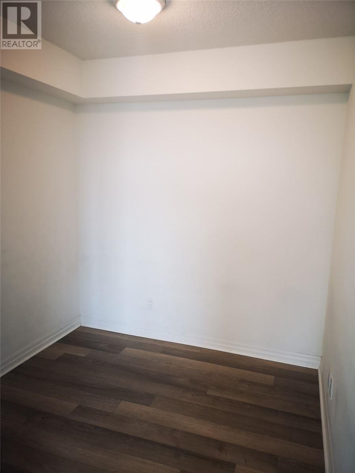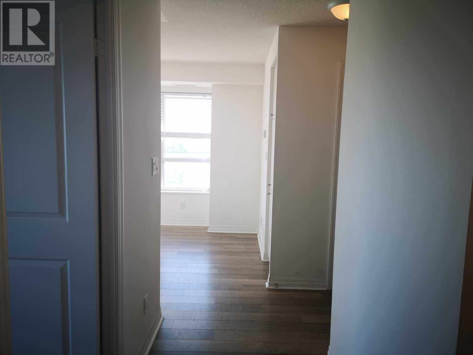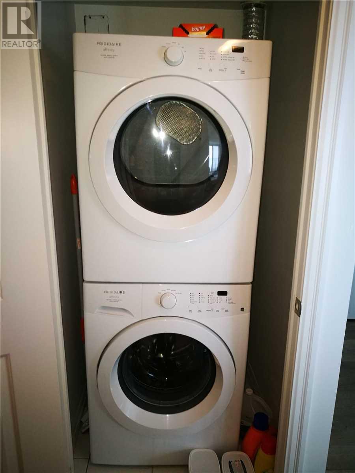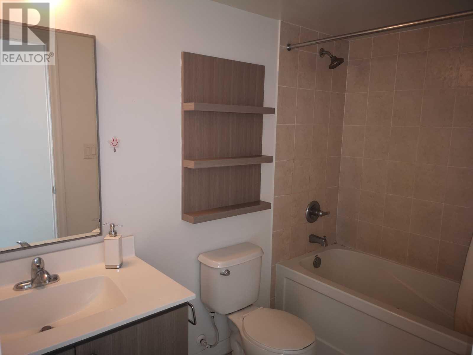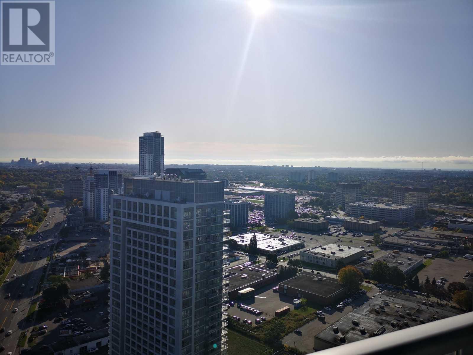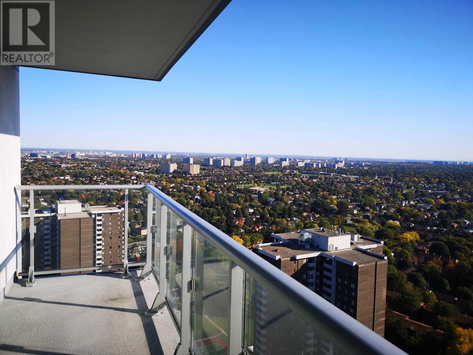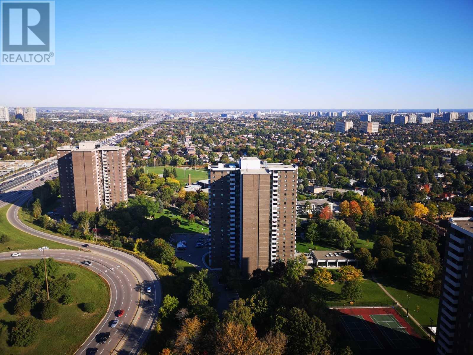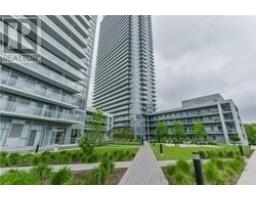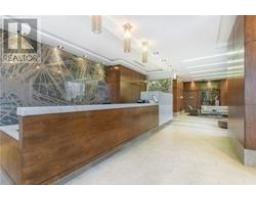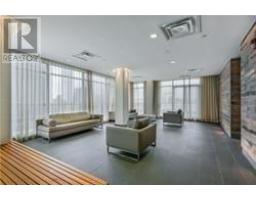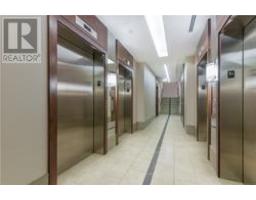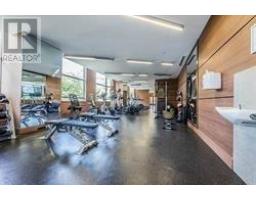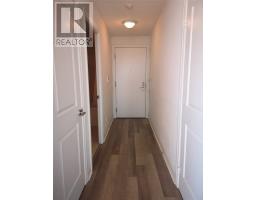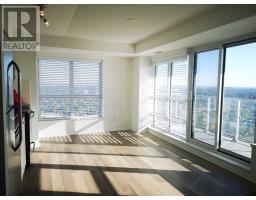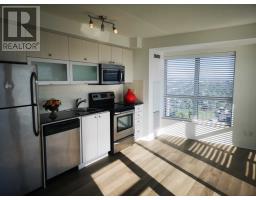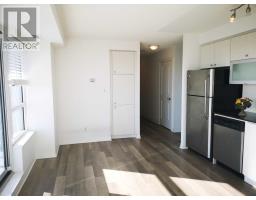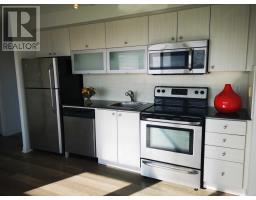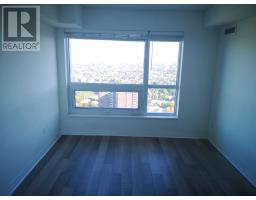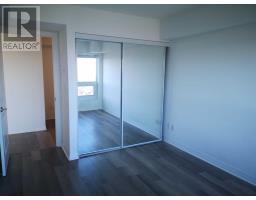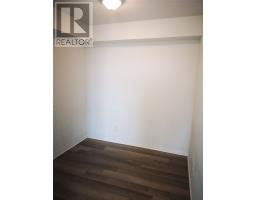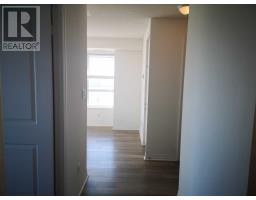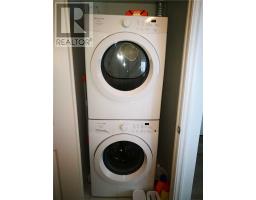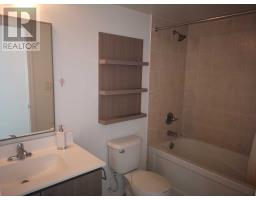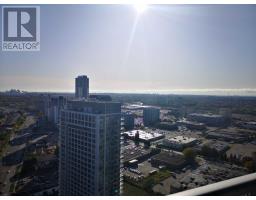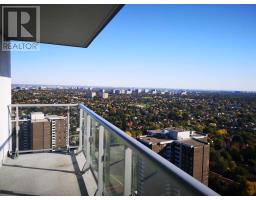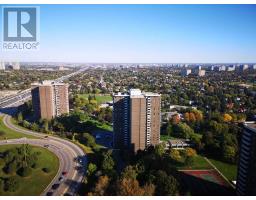#3308 -2015 Sheppard Ave E Toronto, Ontario M2J 1W6
2 Bedroom
1 Bathroom
Indoor Pool
Central Air Conditioning
Forced Air
$506,000Maintenance,
$447.11 Monthly
Maintenance,
$447.11 MonthlyMonarch's Luxurious Corner Unit, 1 Bedroom + Den With Unobstructed View. Well Maintained With Fresh Paint And Move In Condition. Total 745 Sqft Including 90 Sqft Balcony. Laminated Floor Through Out. Granite Counter Top. Open Concept Layout. Steps To Ttc. Shuttle Bus To Don Mills Station, Fairview Mall. Close To 404/401/Dvp.**** EXTRAS **** S/S Fridge, S/S Stove, Washer/Dryer, B/I Dishwasher, Microwave Oven/Kitchen Exhaust Hood. All Existing Window Coverings, All Elfs, One Parking And One Locker Included. (id:25308)
Property Details
| MLS® Number | C4604909 |
| Property Type | Single Family |
| Community Name | Henry Farm |
| Amenities Near By | Hospital, Public Transit |
| Features | Balcony |
| Parking Space Total | 1 |
| Pool Type | Indoor Pool |
Building
| Bathroom Total | 1 |
| Bedrooms Above Ground | 1 |
| Bedrooms Below Ground | 1 |
| Bedrooms Total | 2 |
| Amenities | Storage - Locker, Security/concierge, Party Room, Exercise Centre |
| Cooling Type | Central Air Conditioning |
| Exterior Finish | Concrete |
| Heating Fuel | Natural Gas |
| Heating Type | Forced Air |
| Type | Apartment |
Parking
| Underground | |
| Visitor parking |
Land
| Acreage | No |
| Land Amenities | Hospital, Public Transit |
Rooms
| Level | Type | Length | Width | Dimensions |
|---|---|---|---|---|
| Flat | Living Room | 5.15 m | 3.63 m | 5.15 m x 3.63 m |
| Flat | Dining Room | 5.15 m | 3.63 m | 5.15 m x 3.63 m |
| Flat | Kitchen | 5.15 m | 3.63 m | 5.15 m x 3.63 m |
| Flat | Master Bedroom | 3.56 m | 2.95 m | 3.56 m x 2.95 m |
| Flat | Den | 2.27 m | 2.12 m | 2.27 m x 2.12 m |
https://www.realtor.ca/PropertyDetails.aspx?PropertyId=21235531
Interested?
Contact us for more information
