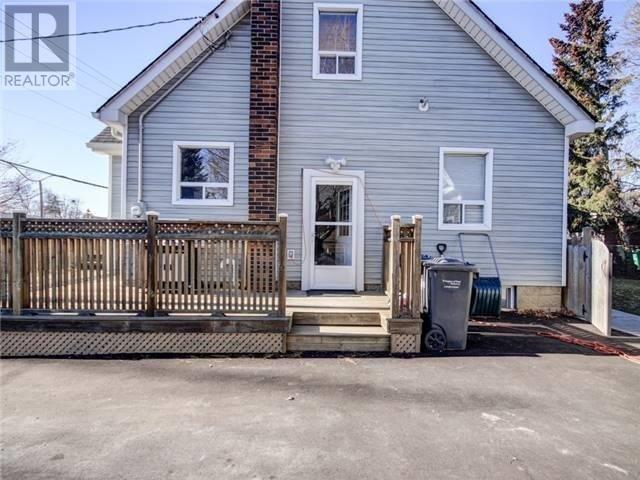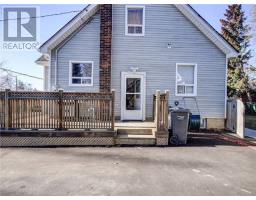4 Bedroom
3 Bathroom
Wall Unit
$749,000
Attn: Families And Investors! Beautiful Family Home In Brampton Located Close To All Amenities. Hardwood Flooring Throughout The Main And 2nd Fl. The Main And 2nd Floor Currently Rented For $2200/Month Plus Utilities Tenant Willing To Stay. City Permit Obtained To Legalize Current Basement Another Potential Basement Income Of $1500-$1700 For Investors! New Detached Double Car Garage And New Big Driveway For 8-10 Cars Don't Miss This Investors Dream Property**** EXTRAS **** 2 Stoves, 2 Fridges, 2 Wall Unit A/C's, Washer - Dryer, All Window Coverings And Light Fixtures (id:25308)
Property Details
|
MLS® Number
|
W4567229 |
|
Property Type
|
Single Family |
|
Community Name
|
Northwood Park |
|
Parking Space Total
|
12 |
Building
|
Bathroom Total
|
3 |
|
Bedrooms Above Ground
|
3 |
|
Bedrooms Below Ground
|
1 |
|
Bedrooms Total
|
4 |
|
Basement Development
|
Finished |
|
Basement Features
|
Separate Entrance, Walk Out |
|
Basement Type
|
N/a (finished) |
|
Construction Style Attachment
|
Detached |
|
Cooling Type
|
Wall Unit |
|
Exterior Finish
|
Vinyl |
|
Stories Total
|
2 |
|
Type
|
House |
Parking
Land
|
Acreage
|
No |
|
Size Irregular
|
85 X 80 Ft |
|
Size Total Text
|
85 X 80 Ft |
Rooms
| Level |
Type |
Length |
Width |
Dimensions |
|
Second Level |
Bedroom 3 |
4.4 m |
3.16 m |
4.4 m x 3.16 m |
|
Second Level |
Loft |
4.45 m |
5.77 m |
4.45 m x 5.77 m |
|
Basement |
Bedroom |
3.48 m |
2.1 m |
3.48 m x 2.1 m |
|
Basement |
Living Room |
4.2 m |
3.36 m |
4.2 m x 3.36 m |
|
Basement |
Kitchen |
3.68 m |
3.19 m |
3.68 m x 3.19 m |
|
Main Level |
Living Room |
5.23 m |
4.2 m |
5.23 m x 4.2 m |
|
Main Level |
Dining Room |
4.56 m |
4.69 m |
4.56 m x 4.69 m |
|
Main Level |
Master Bedroom |
3.65 m |
3.54 m |
3.65 m x 3.54 m |
|
Main Level |
Bedroom 2 |
3.65 m |
3.54 m |
3.65 m x 3.54 m |
Utilities
|
Sewer
|
Installed |
|
Natural Gas
|
Installed |
https://www.realtor.ca/PropertyDetails.aspx?PropertyId=21103786


