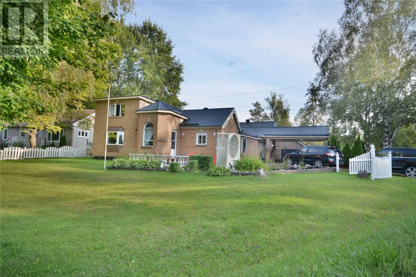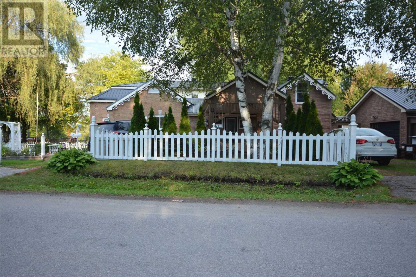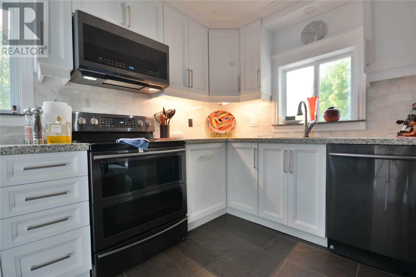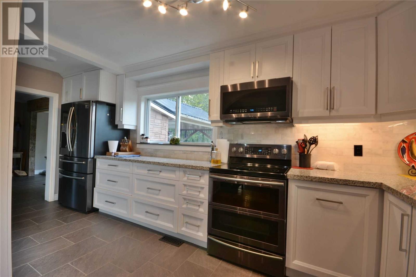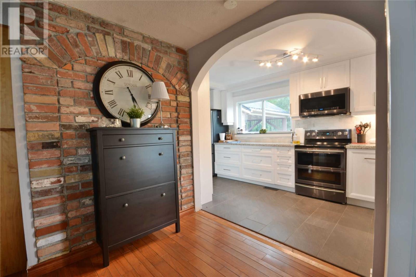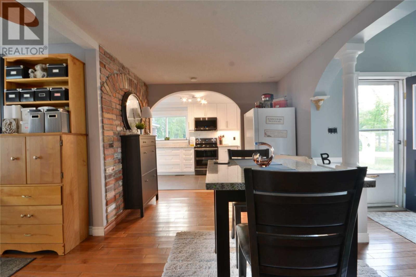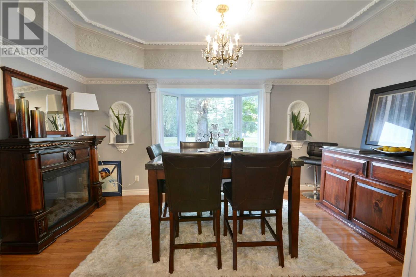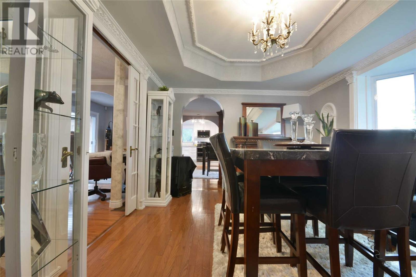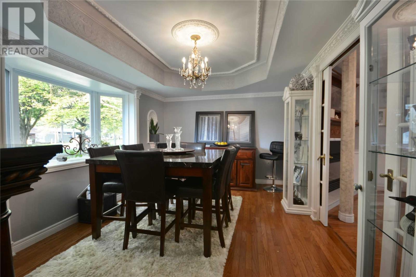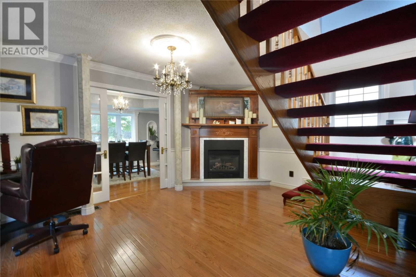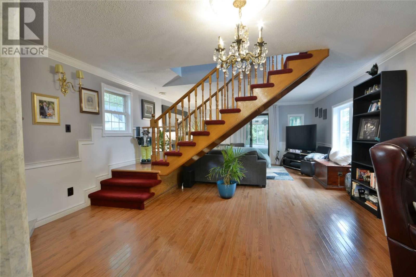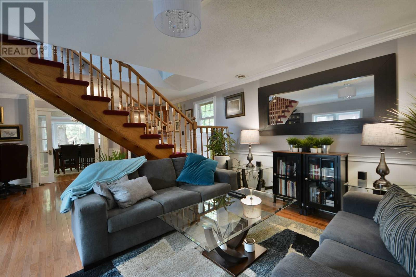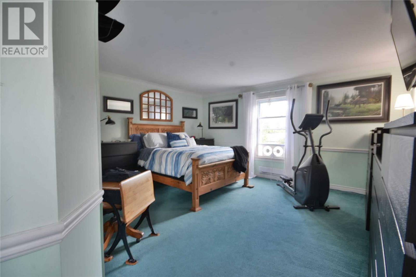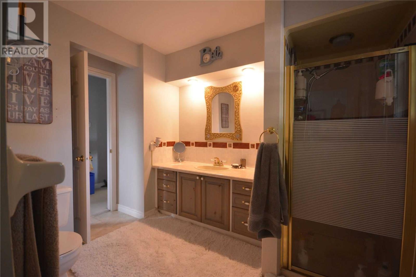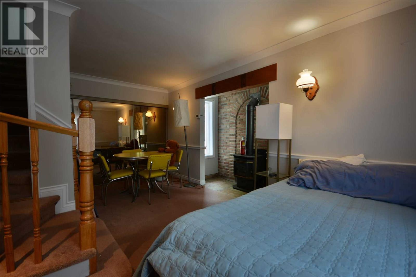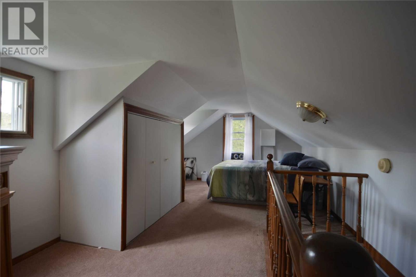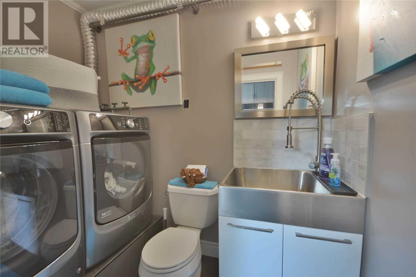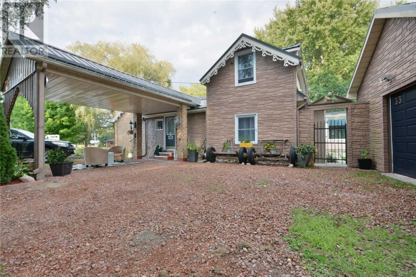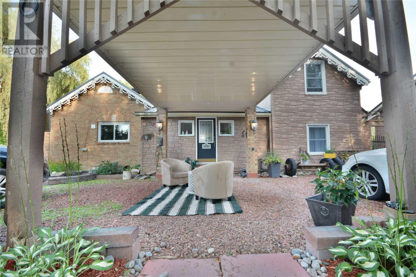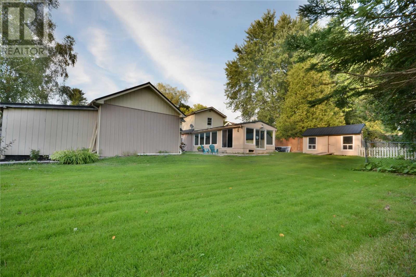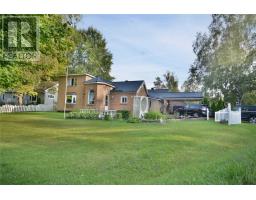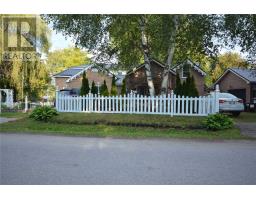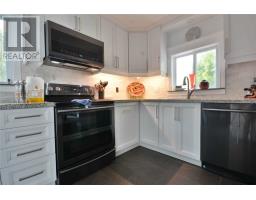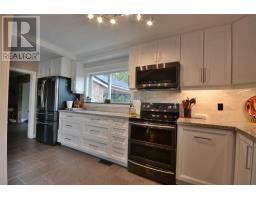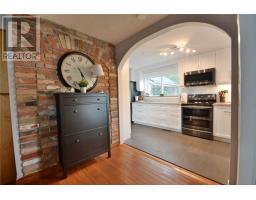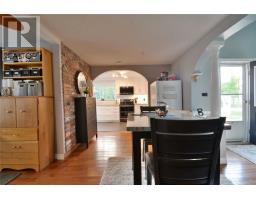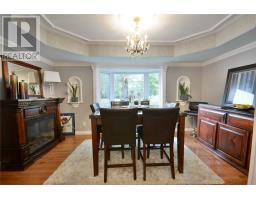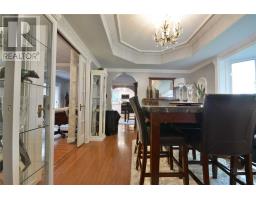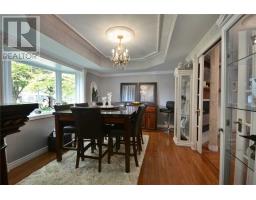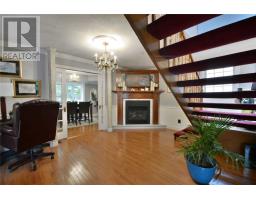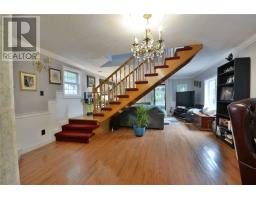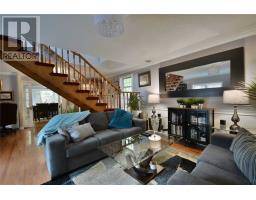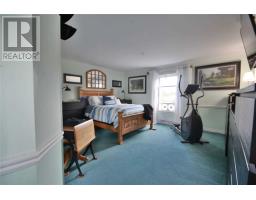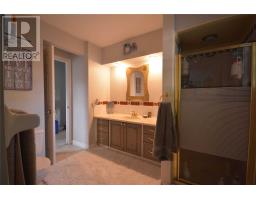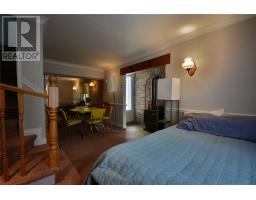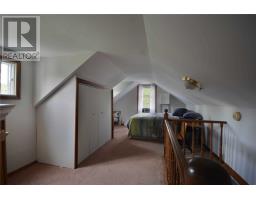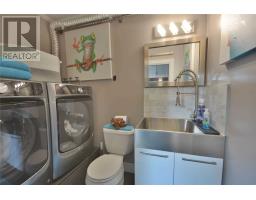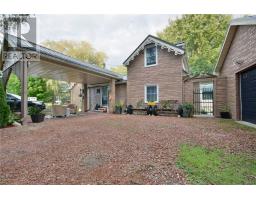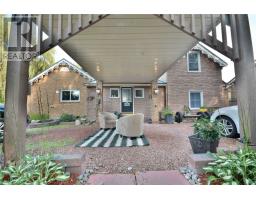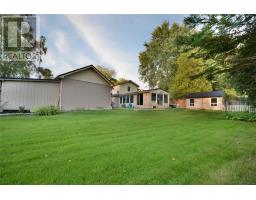4 Bedroom
2 Bathroom
Fireplace
Central Air Conditioning
Forced Air
$574,900
Truly One-Of-A-Kind Home Features Gleaming Hardwood Flrs,New Kit W/Granite Countertops,Formal Dr W/French Doors,Inviting Lr/Sitting Area W/Gas F/P & Open Staircase Leads To Upper Level.Spacious Mbr W/Semi-Ensuite.West ""Wing"" Features 3Br & Loft.Exposed Brick,Wood Beams,Decorative Columns & Many Built-Ins Are Just Some Of The Interesting Features Of This Home.Situated On A Mature Landscaped Lot Steps To Town & 20 Mins To 404.Come See This Home For Yourself!**** EXTRAS **** Bwl;All Elf's;Egdo+1 Remote;C/Air;2 Gas F/P's;Existing Fridge,Stove,B/I D/W,W & D;Garden Shed;All Wc;C/Fan;Water Softener (O);Hwt(O).Recent Updates Incl:Steel Roof,Gas Furnace,Kitchen Reno,C/Air (id:25308)
Property Details
|
MLS® Number
|
N4566570 |
|
Property Type
|
Single Family |
|
Community Name
|
Pefferlaw |
|
Amenities Near By
|
Marina, Park |
|
Parking Space Total
|
8 |
Building
|
Bathroom Total
|
2 |
|
Bedrooms Above Ground
|
3 |
|
Bedrooms Below Ground
|
1 |
|
Bedrooms Total
|
4 |
|
Basement Type
|
Crawl Space |
|
Construction Style Attachment
|
Detached |
|
Cooling Type
|
Central Air Conditioning |
|
Exterior Finish
|
Brick, Vinyl |
|
Fireplace Present
|
Yes |
|
Heating Fuel
|
Natural Gas |
|
Heating Type
|
Forced Air |
|
Stories Total
|
2 |
|
Type
|
House |
Parking
Land
|
Acreage
|
No |
|
Land Amenities
|
Marina, Park |
|
Size Irregular
|
51.9 X 169.6 Ft |
|
Size Total Text
|
51.9 X 169.6 Ft |
|
Surface Water
|
Lake/pond |
Rooms
| Level |
Type |
Length |
Width |
Dimensions |
|
Lower Level |
Bedroom 3 |
5.23 m |
3.41 m |
5.23 m x 3.41 m |
|
Main Level |
Kitchen |
5.42 m |
2.32 m |
5.42 m x 2.32 m |
|
Main Level |
Eating Area |
4.89 m |
2.89 m |
4.89 m x 2.89 m |
|
Main Level |
Dining Room |
4.82 m |
3.18 m |
4.82 m x 3.18 m |
|
Main Level |
Living Room |
7.33 m |
4.88 m |
7.33 m x 4.88 m |
|
Main Level |
Office |
2.55 m |
3 m |
2.55 m x 3 m |
|
Main Level |
Foyer |
4.35 m |
3.68 m |
4.35 m x 3.68 m |
|
Main Level |
Foyer |
2.26 m |
2.39 m |
2.26 m x 2.39 m |
|
Upper Level |
Loft |
5.96 m |
3.52 m |
5.96 m x 3.52 m |
|
Upper Level |
Master Bedroom |
4.26 m |
4.73 m |
4.26 m x 4.73 m |
|
Upper Level |
Bedroom 2 |
3.99 m |
3.68 m |
3.99 m x 3.68 m |
Utilities
|
Natural Gas
|
Installed |
|
Electricity
|
Installed |
|
Cable
|
Available |
https://www.realtor.ca/PropertyDetails.aspx?PropertyId=21102157
