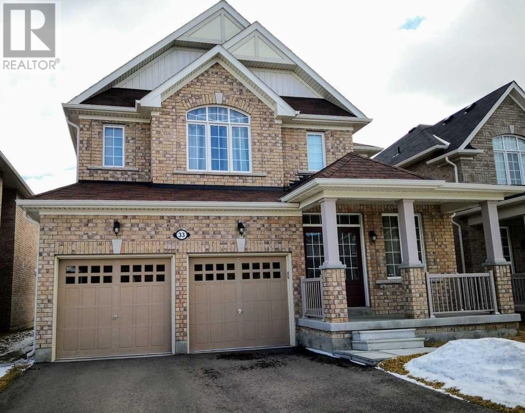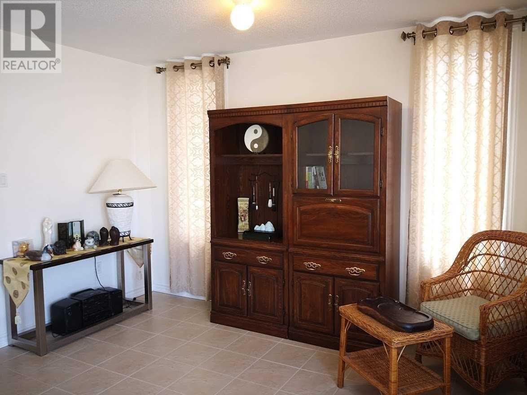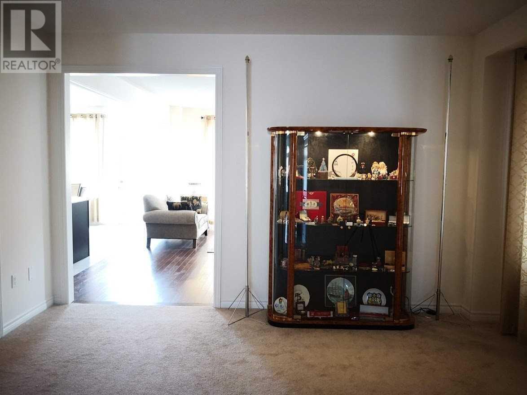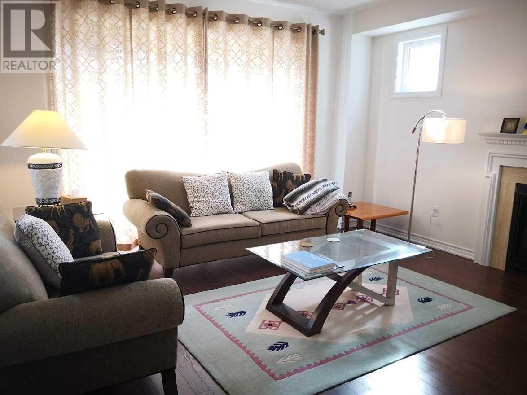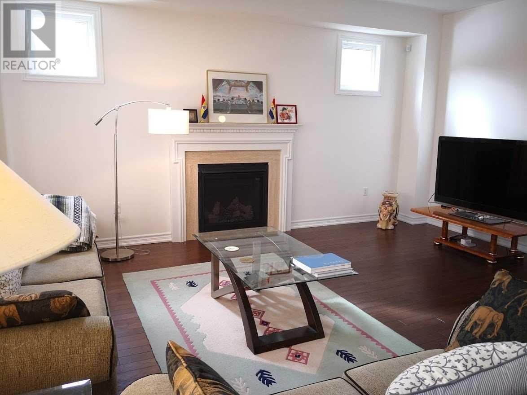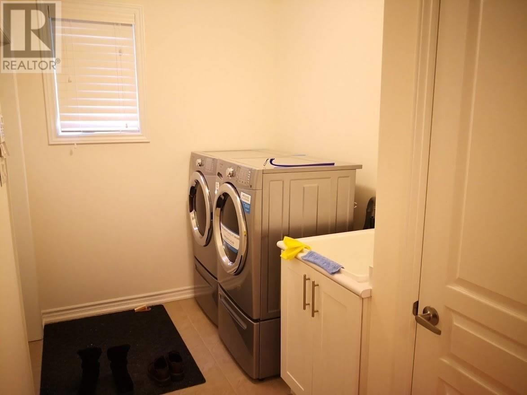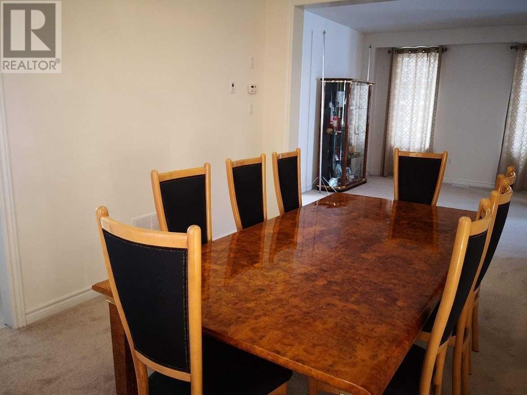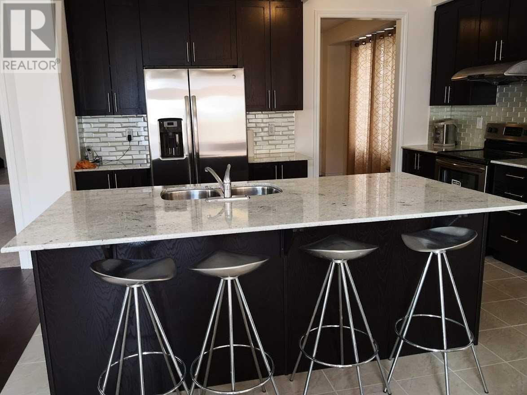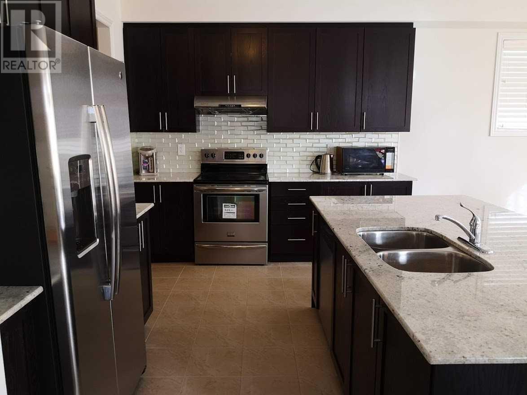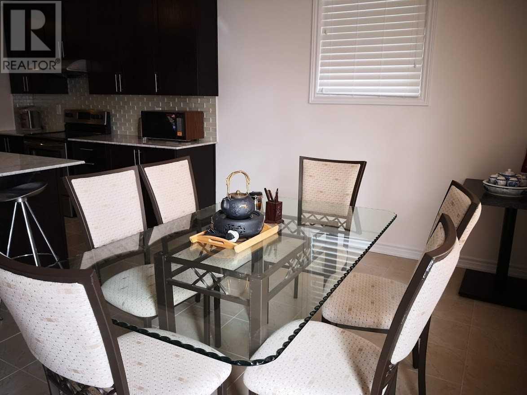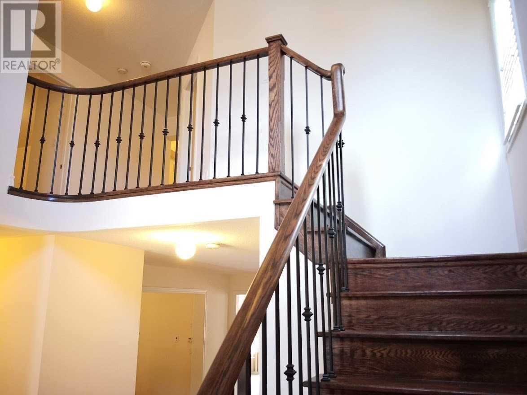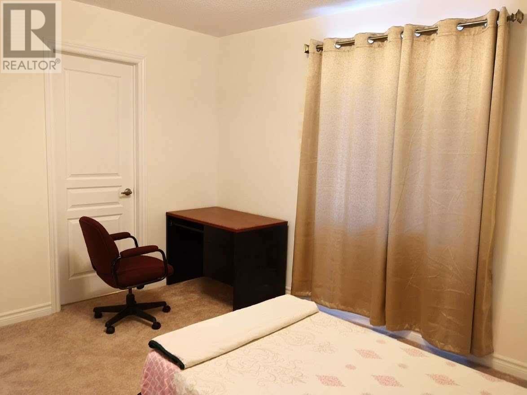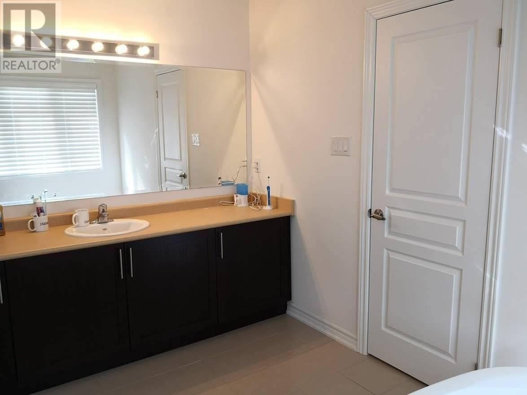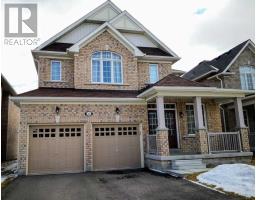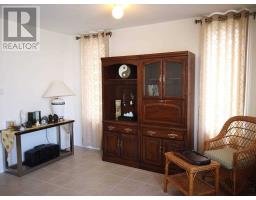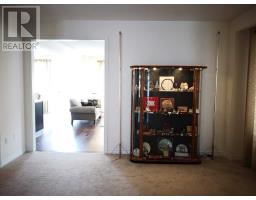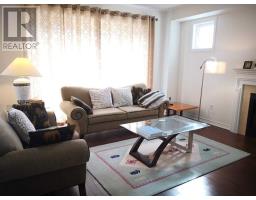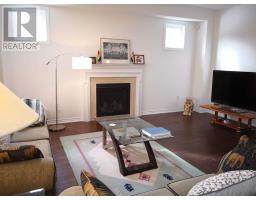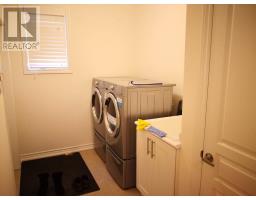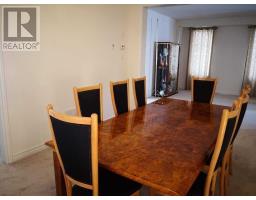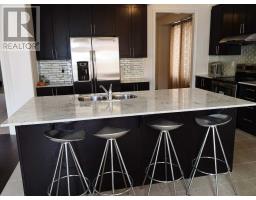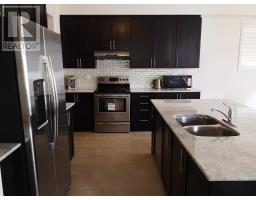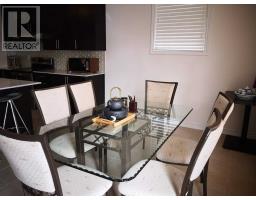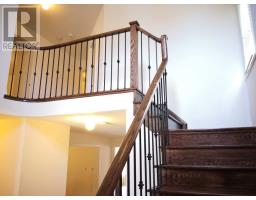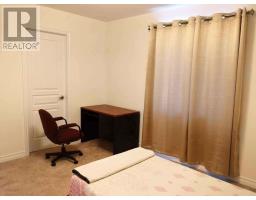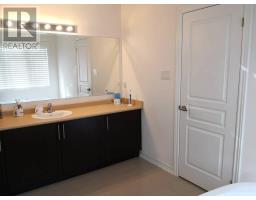4 Bedroom
4 Bathroom
Fireplace
Central Air Conditioning
Forced Air
$768,000
Approx. 2 Year New Detached House 3,220 Sq. Ft. 9 Foot Ceiling On G/F., Large Foyer Area. Updated Staircases W/Iron Pickets. Stainless Steel Appliances, Decorated Kitchen Back Splash, Hardwood Floor In Family Room, Spacious Kitchen Area With Centre Island, D/D Entrance, Custom Designed Drapes On G/F, Few Minutes Drive To Beaches & Lake Simcoe. Steps To Golf Courses, Restaurants, Banks, Schools, Supermarkets & Shopping Stores. Quiet Newer Subdivision.**** EXTRAS **** S/S D/D Fridge, Stove, Dishwasher, Hood Fan, Washer & Dryer, Kitchen Back Splash & Granite Counter Tops, Electrical Light Fixtures, Gas Furnace, Central Air Conditioner, Window Coverings, Alarm System, Tanless Hwt (Rental), Upgraded Stairs. (id:25308)
Property Details
|
MLS® Number
|
N4520547 |
|
Property Type
|
Single Family |
|
Neigbourhood
|
Keswick |
|
Community Name
|
Sutton & Jackson's Point |
|
Amenities Near By
|
Schools |
|
Parking Space Total
|
4 |
Building
|
Bathroom Total
|
4 |
|
Bedrooms Above Ground
|
4 |
|
Bedrooms Total
|
4 |
|
Basement Development
|
Unfinished |
|
Basement Type
|
N/a (unfinished) |
|
Construction Style Attachment
|
Detached |
|
Cooling Type
|
Central Air Conditioning |
|
Exterior Finish
|
Brick |
|
Fireplace Present
|
Yes |
|
Heating Fuel
|
Natural Gas |
|
Heating Type
|
Forced Air |
|
Stories Total
|
2 |
|
Type
|
House |
Parking
Land
|
Acreage
|
No |
|
Land Amenities
|
Schools |
|
Size Irregular
|
42 X 105 Ft |
|
Size Total Text
|
42 X 105 Ft |
Rooms
| Level |
Type |
Length |
Width |
Dimensions |
|
Second Level |
Master Bedroom |
5.49 m |
5.18 m |
5.49 m x 5.18 m |
|
Second Level |
Bedroom 2 |
3.96 m |
3.35 m |
3.96 m x 3.35 m |
|
Second Level |
Bedroom 3 |
4.88 m |
3.78 m |
4.88 m x 3.78 m |
|
Second Level |
Bedroom 4 |
3.71 m |
3.66 m |
3.71 m x 3.66 m |
|
Ground Level |
Living Room |
4.51 m |
4.02 m |
4.51 m x 4.02 m |
|
Ground Level |
Dining Room |
4.66 m |
3.41 m |
4.66 m x 3.41 m |
|
Ground Level |
Family Room |
4.88 m |
5.49 m |
4.88 m x 5.49 m |
|
Ground Level |
Kitchen |
4.27 m |
3.05 m |
4.27 m x 3.05 m |
|
Ground Level |
Eating Area |
4.27 m |
3.05 m |
4.27 m x 3.05 m |
https://www.realtor.ca/PropertyDetails.aspx?PropertyId=20935667
