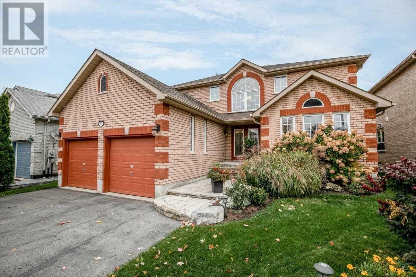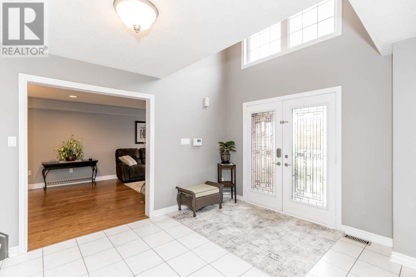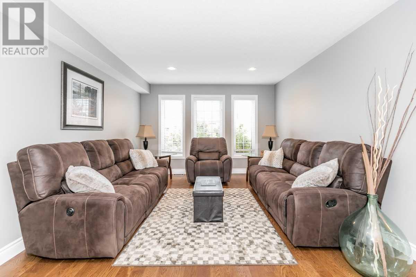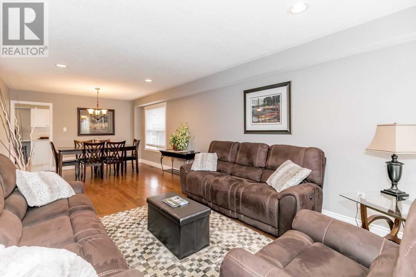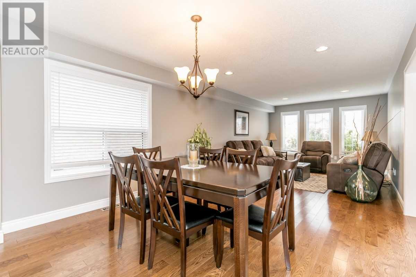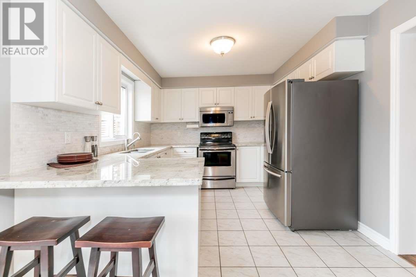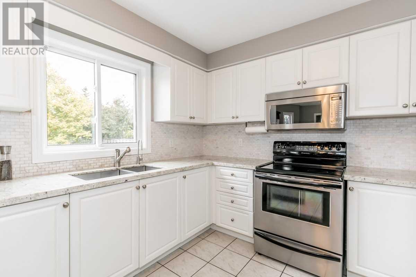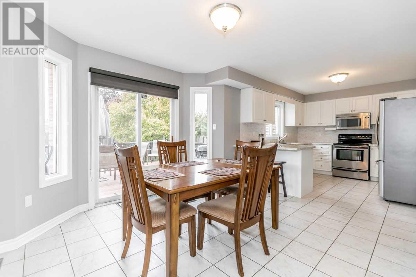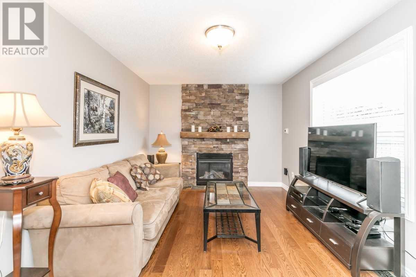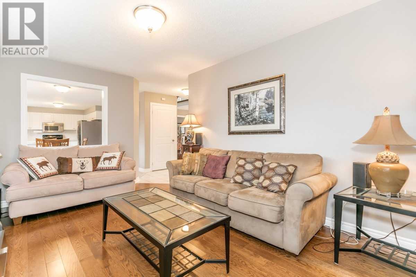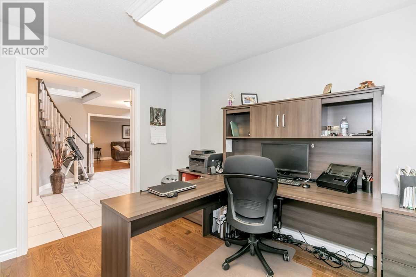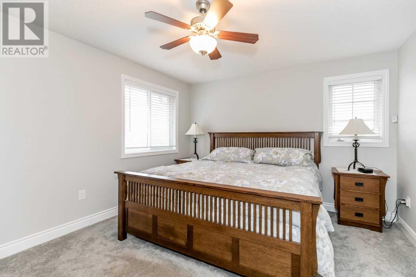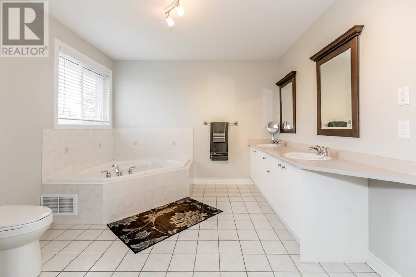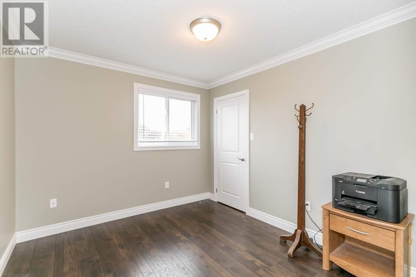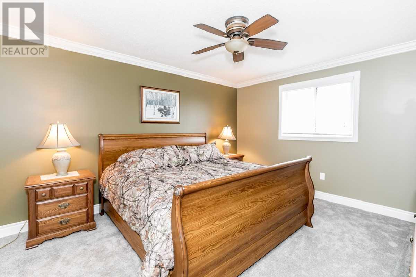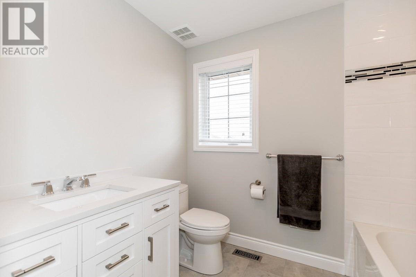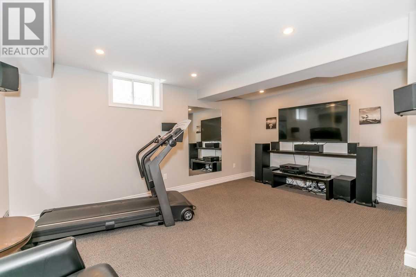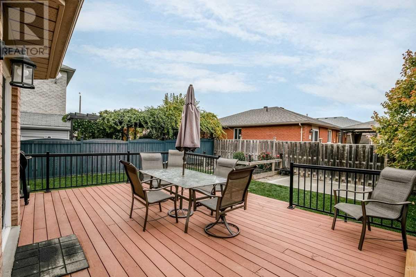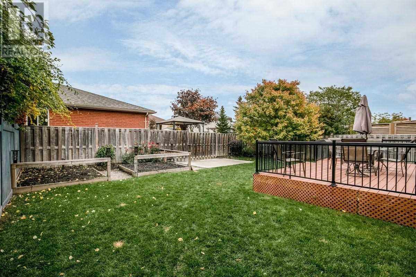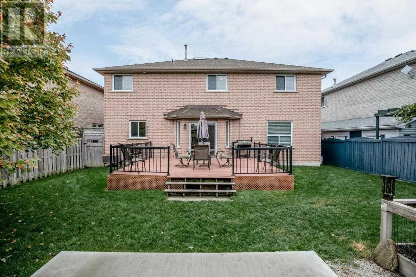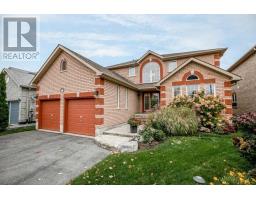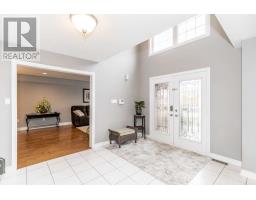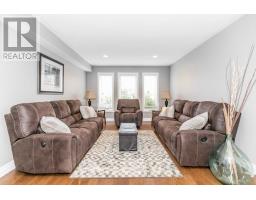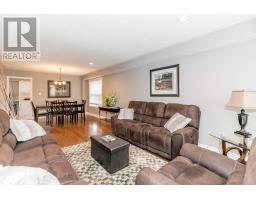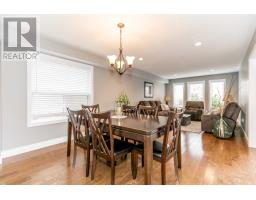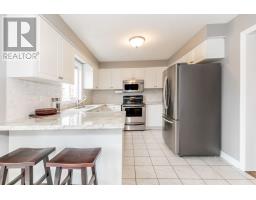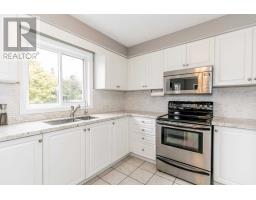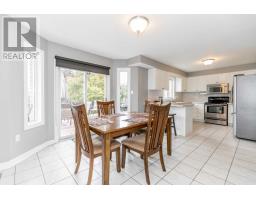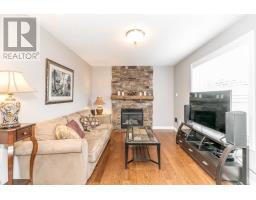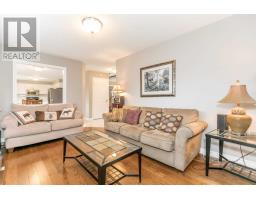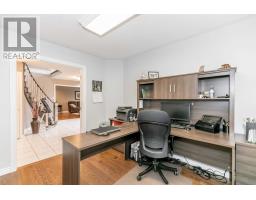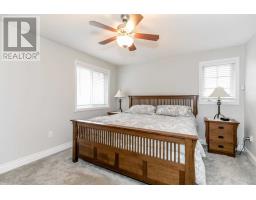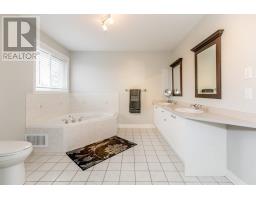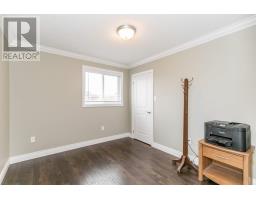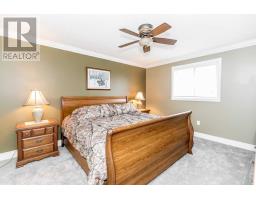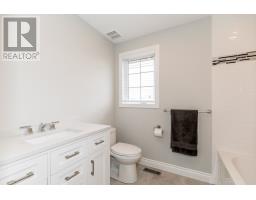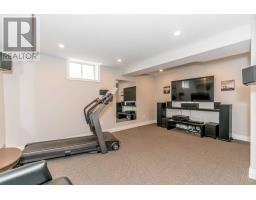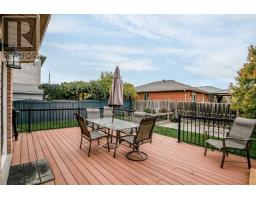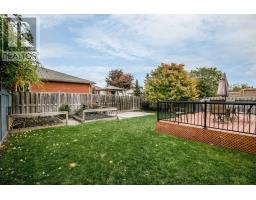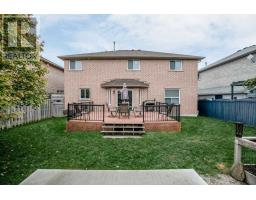5 Bedroom
3 Bathroom
Fireplace
Central Air Conditioning
Forced Air
$619,900
Open Concept Design With 4 Bedrooms (Plus An Additional Lower Level Bedroom & Roughed In Bath) And 2+1 Baths. This 2-Storey Home Flows Wonderfully Over 2677 Square Feet Of Living Space. The Impressive Grand Entryway Has Floor To Ceiling Windows Allowing Tons Of Natural Light. The Beautiful Eat-In Kitchen Is Finished With Granite Counters, A Breakfast Bar, Undermount Sink,A Custom Marble Backsplash & S/S Appliances. New Carpeting, Gleaming Hardwood, Potlights. (id:25308)
Property Details
|
MLS® Number
|
S4611631 |
|
Property Type
|
Single Family |
|
Community Name
|
Edgehill Drive |
|
Amenities Near By
|
Park, Ski Area |
|
Parking Space Total
|
4 |
Building
|
Bathroom Total
|
3 |
|
Bedrooms Above Ground
|
4 |
|
Bedrooms Below Ground
|
1 |
|
Bedrooms Total
|
5 |
|
Basement Development
|
Unfinished |
|
Basement Type
|
N/a (unfinished) |
|
Construction Style Attachment
|
Detached |
|
Cooling Type
|
Central Air Conditioning |
|
Exterior Finish
|
Brick |
|
Fireplace Present
|
Yes |
|
Heating Fuel
|
Natural Gas |
|
Heating Type
|
Forced Air |
|
Stories Total
|
2 |
|
Type
|
House |
Parking
Land
|
Acreage
|
No |
|
Land Amenities
|
Park, Ski Area |
|
Size Irregular
|
49 X 114.83 Ft |
|
Size Total Text
|
49 X 114.83 Ft |
Rooms
| Level |
Type |
Length |
Width |
Dimensions |
|
Second Level |
Master Bedroom |
3.68 m |
4.14 m |
3.68 m x 4.14 m |
|
Second Level |
Bathroom |
|
|
|
|
Second Level |
Bedroom |
3.63 m |
4.36 m |
3.63 m x 4.36 m |
|
Second Level |
Bedroom |
3.63 m |
4.06 m |
3.63 m x 4.06 m |
|
Second Level |
Bedroom |
2.94 m |
3.22 m |
2.94 m x 3.22 m |
|
Basement |
Bedroom 5 |
3.66 m |
3.66 m |
3.66 m x 3.66 m |
|
Main Level |
Kitchen |
3.15 m |
7.23 m |
3.15 m x 7.23 m |
|
Main Level |
Living Room |
3.63 m |
8.17 m |
3.63 m x 8.17 m |
|
Main Level |
Office |
2.99 m |
3.53 m |
2.99 m x 3.53 m |
|
Main Level |
Family Room |
3.17 m |
4.82 m |
3.17 m x 4.82 m |
|
Main Level |
Other |
2.56 m |
2.87 m |
2.56 m x 2.87 m |
|
Main Level |
Bathroom |
|
|
|
Utilities
|
Sewer
|
Available |
|
Natural Gas
|
Installed |
|
Cable
|
Available |
https://www.realtor.ca/PropertyDetails.aspx?PropertyId=21257630
