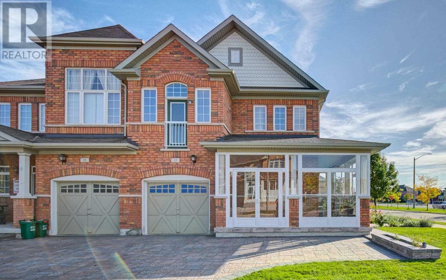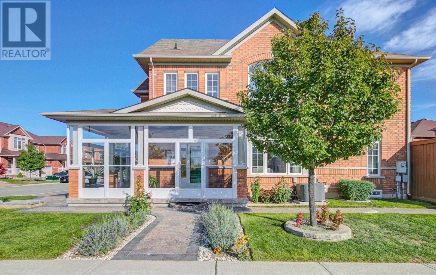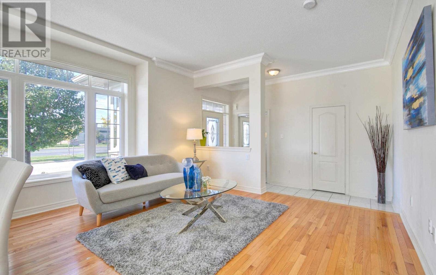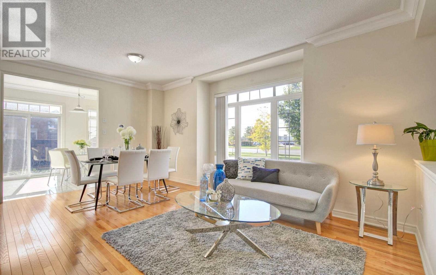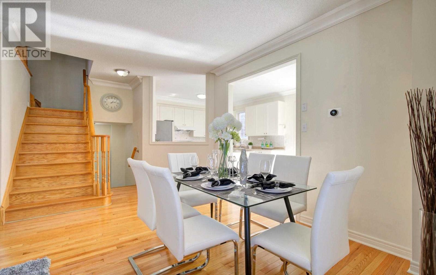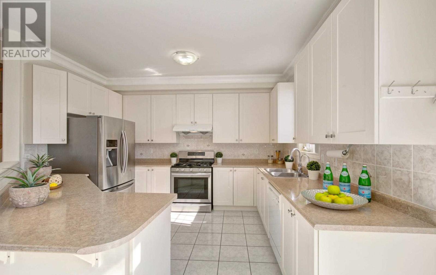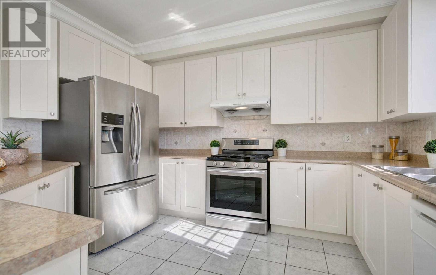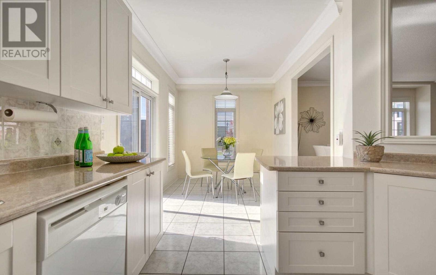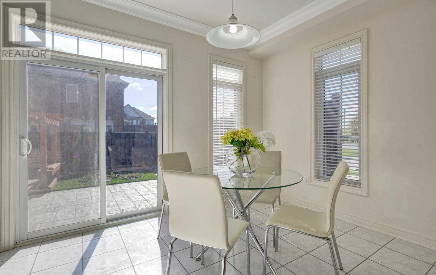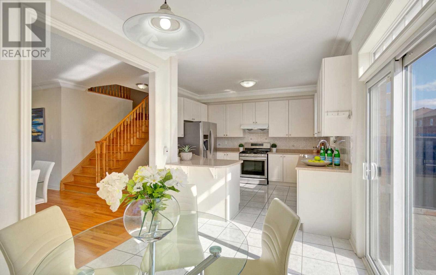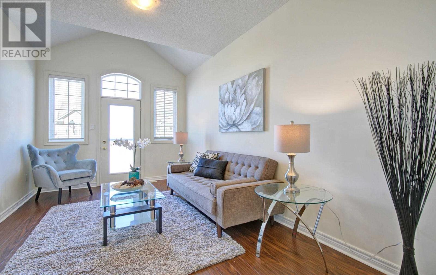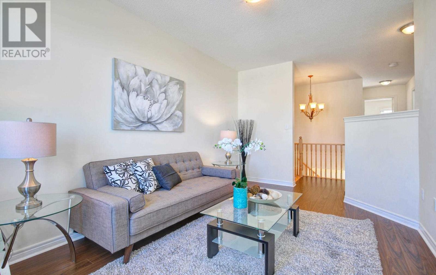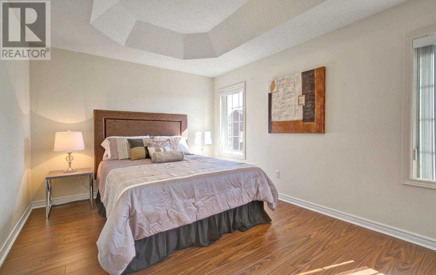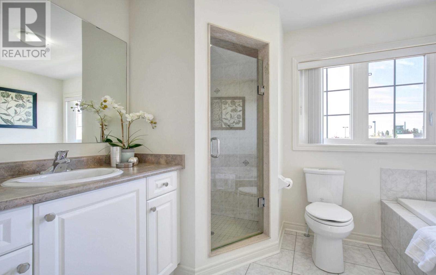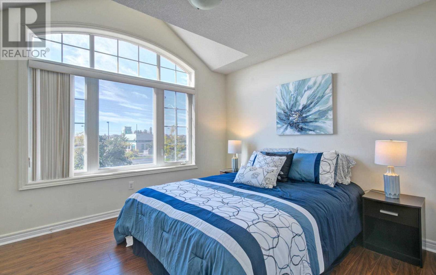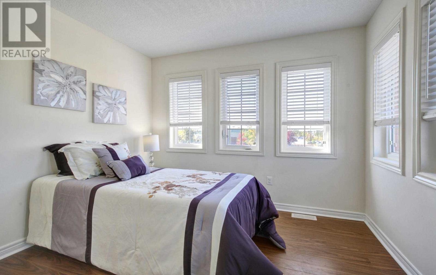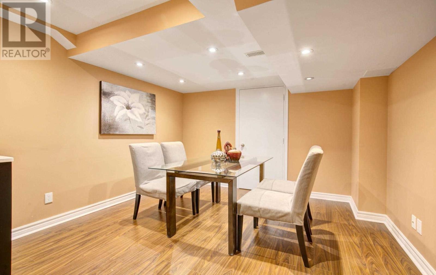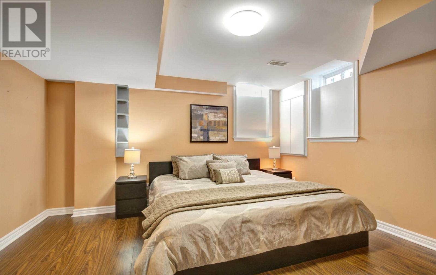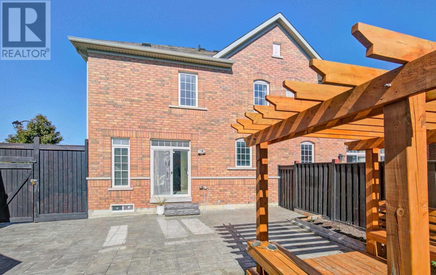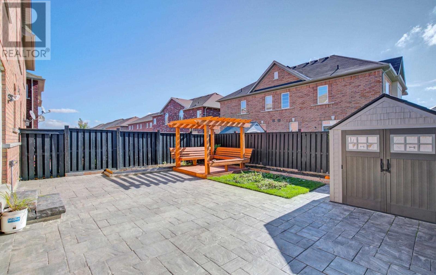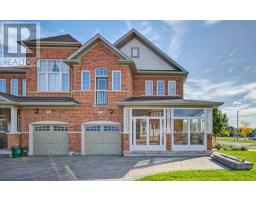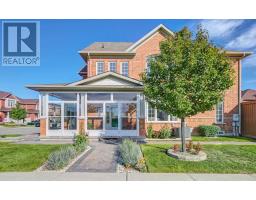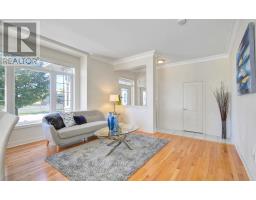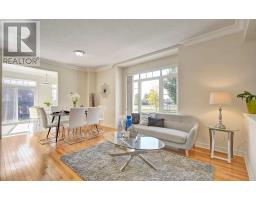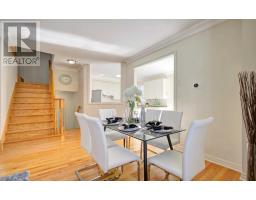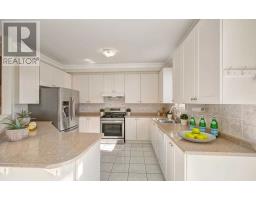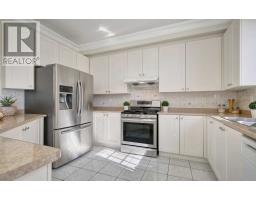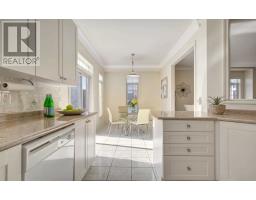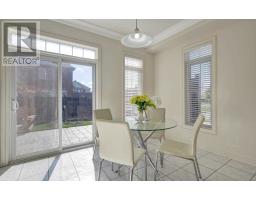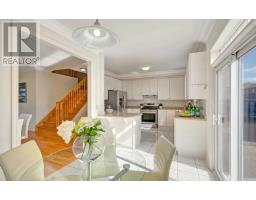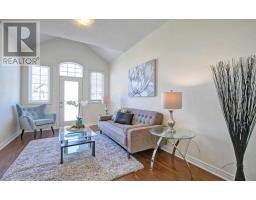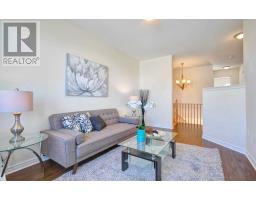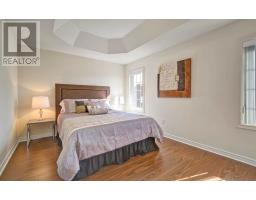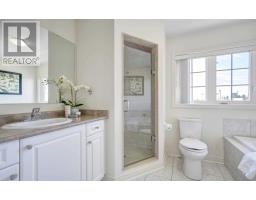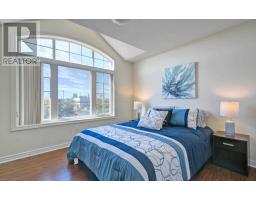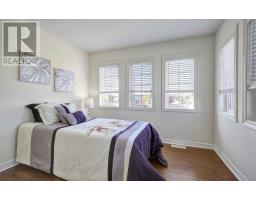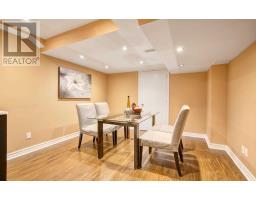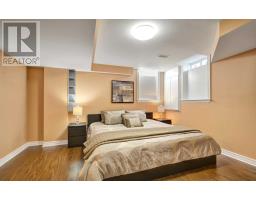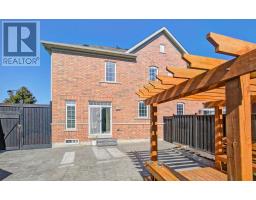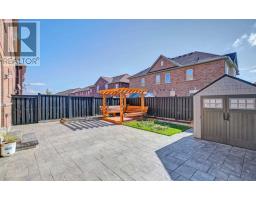4 Bedroom
4 Bathroom
Central Air Conditioning
Forced Air
$799,000
A 8-Yr New Semi-Detached In Prestigious Wismer Community (Mccowan/Bur Oak), Premium Corner Lot (29' Frontage), Top Ranked Bur Oak Secondary (Ranked No. 24/738 In Ontario), Enclosed & Wrap-Around Porch W/ 2 Entrance Doors, Upgraded Stone Interlock Driveway, Walkway & Backyard, 9' Ceiling, Fully Finished Bsmt W/ 4th Bd, W/I Closet,3-Pc Bath & Open Rec. Rm, New Pergola & Shed, Hardwood Fl & Crown Moulding, New S/S Kit Apps. Gas Stove & Fridge, New Furnace & Cac,**** EXTRAS **** Lucky No. 33! All Custom Made Wdw Coverings, Cac, Fridge, Stove,D/W, Dryer, Washer, Humidifier,R/I Cva, Garage Door Opener, R.I Bath In Bsmt, Self Clean Exhausted Fan, Glass Sliding Dr Upstairs Bath, 2 New Toilets On 1st Fr & Master Bedroom (id:25308)
Property Details
|
MLS® Number
|
N4605809 |
|
Property Type
|
Single Family |
|
Neigbourhood
|
Wismer Commons |
|
Community Name
|
Wismer |
|
Amenities Near By
|
Park, Public Transit, Schools |
|
Parking Space Total
|
3 |
Building
|
Bathroom Total
|
4 |
|
Bedrooms Above Ground
|
3 |
|
Bedrooms Below Ground
|
1 |
|
Bedrooms Total
|
4 |
|
Basement Development
|
Finished |
|
Basement Type
|
N/a (finished) |
|
Construction Style Attachment
|
Semi-detached |
|
Cooling Type
|
Central Air Conditioning |
|
Exterior Finish
|
Brick |
|
Heating Fuel
|
Natural Gas |
|
Heating Type
|
Forced Air |
|
Stories Total
|
2 |
|
Type
|
House |
Parking
Land
|
Acreage
|
No |
|
Land Amenities
|
Park, Public Transit, Schools |
|
Size Irregular
|
29.29 X 85.38 Ft |
|
Size Total Text
|
29.29 X 85.38 Ft |
Rooms
| Level |
Type |
Length |
Width |
Dimensions |
|
Second Level |
Master Bedroom |
4.27 m |
2.7 m |
4.27 m x 2.7 m |
|
Second Level |
Bedroom |
3.28 m |
2.63 m |
3.28 m x 2.63 m |
|
Second Level |
Bedroom |
2.95 m |
2.63 m |
2.95 m x 2.63 m |
|
Second Level |
Family Room |
5.01 m |
3.65 m |
5.01 m x 3.65 m |
|
Ground Level |
Living Room |
5.24 m |
3.71 m |
5.24 m x 3.71 m |
|
Ground Level |
Dining Room |
5.24 m |
3.71 m |
5.24 m x 3.71 m |
|
Ground Level |
Kitchen |
3.74 m |
3.2 m |
3.74 m x 3.2 m |
|
Ground Level |
Eating Area |
3.61 m |
2.57 m |
3.61 m x 2.57 m |
|
Ground Level |
Foyer |
3.66 m |
1.53 m |
3.66 m x 1.53 m |
Utilities
|
Sewer
|
Installed |
|
Natural Gas
|
Installed |
|
Electricity
|
Installed |
|
Cable
|
Installed |
https://www.realtor.ca/PropertyDetails.aspx?PropertyId=21238255
