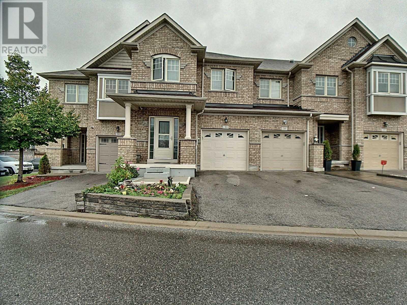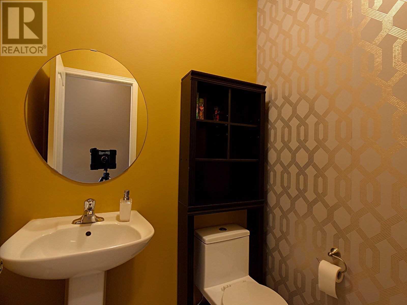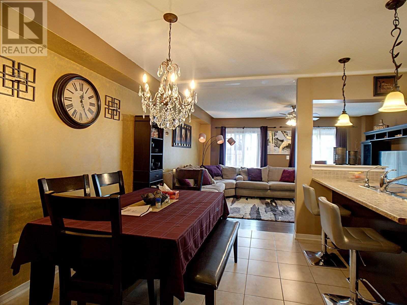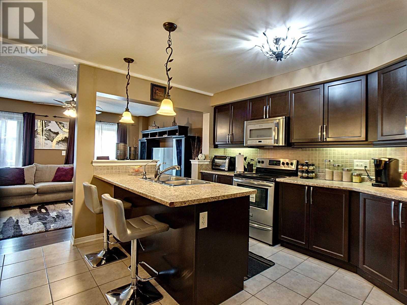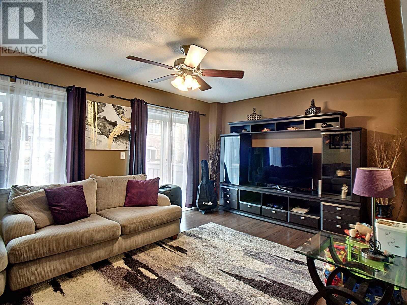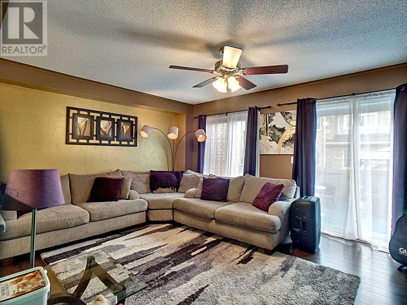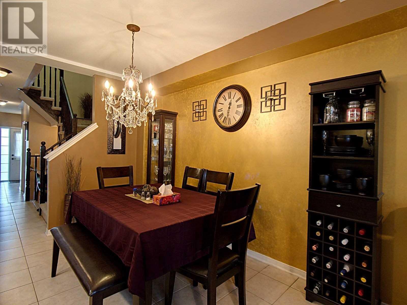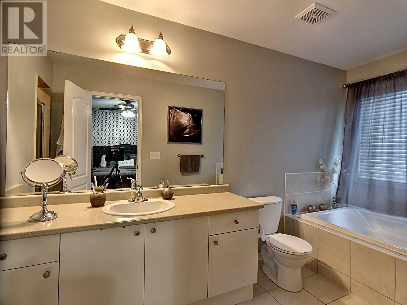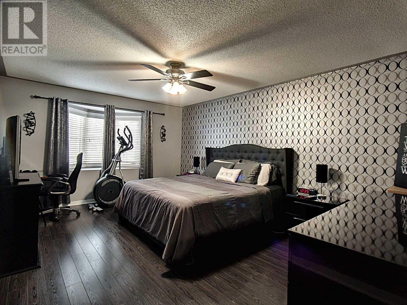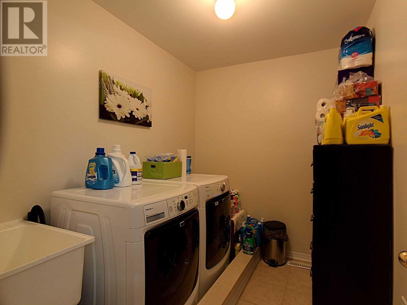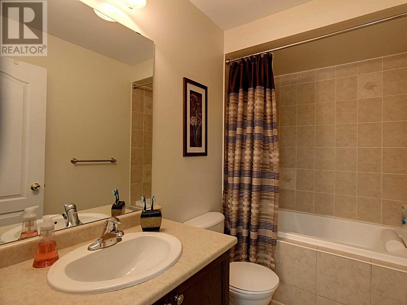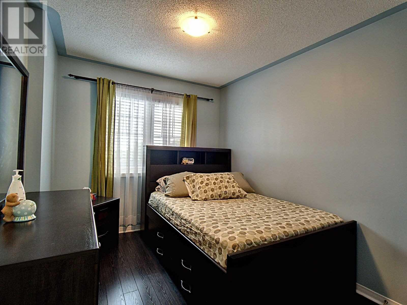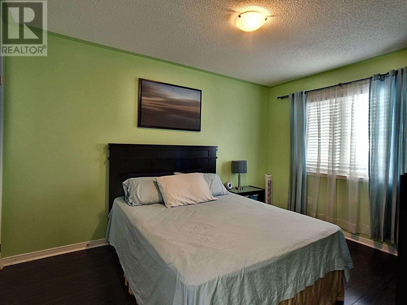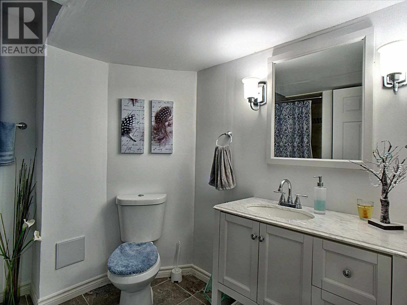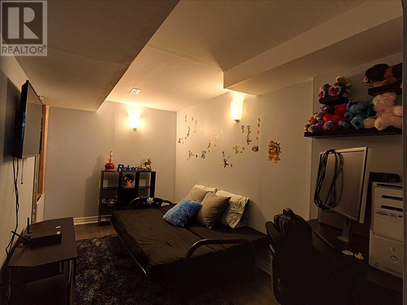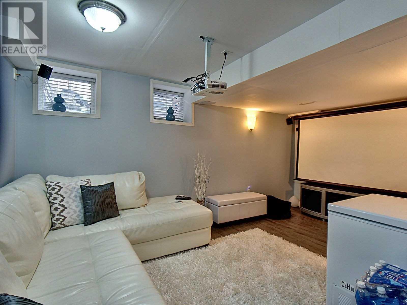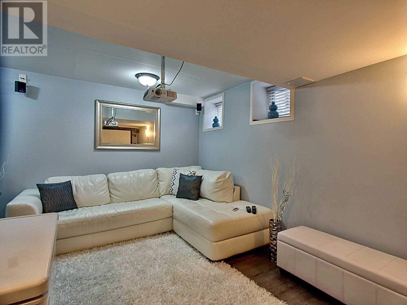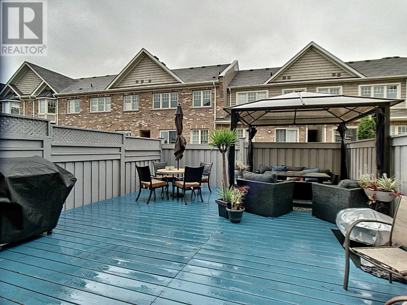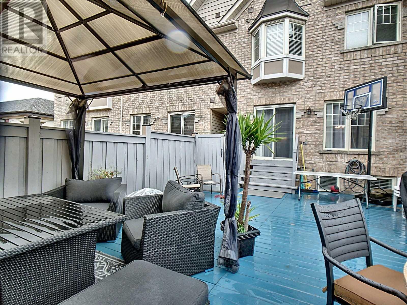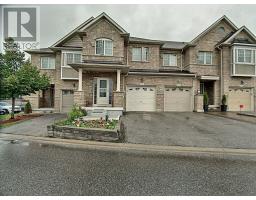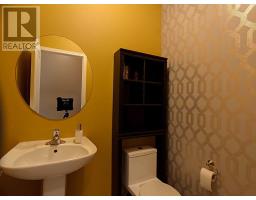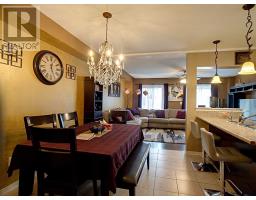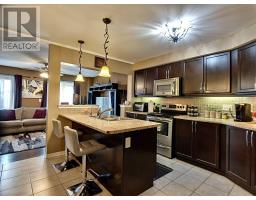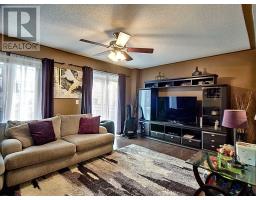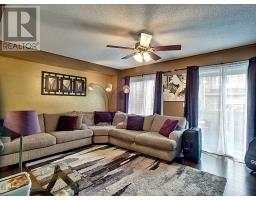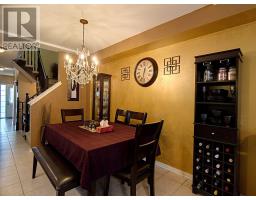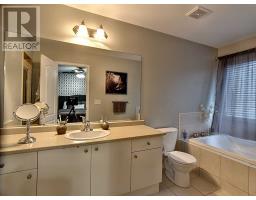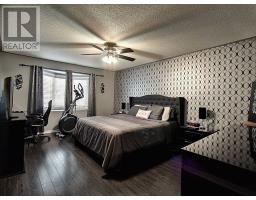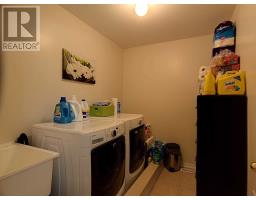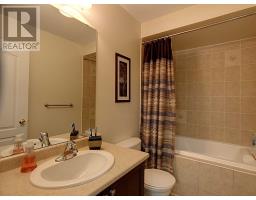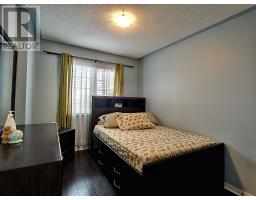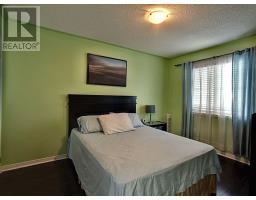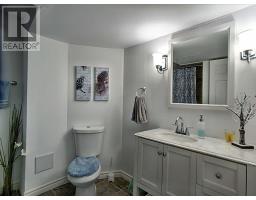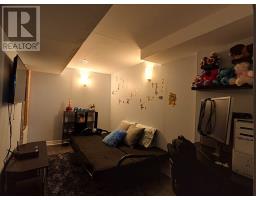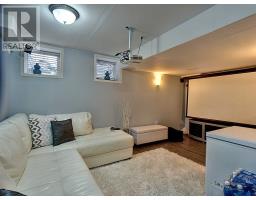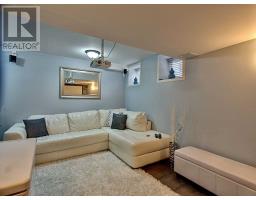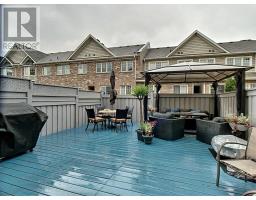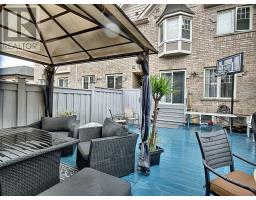3 Bedroom
4 Bathroom
Central Air Conditioning
Forced Air
$739,900
Prime Location In East Brampton, Footsteps To Woodbridge Is A Must See! 9Ft Ceilings On The Main Floor With Access To Outdoor Living Space With Beautifully Done Deck Perfect For Entertaining. Laundry Room Conveniently Located On 2nd Floor. Finished Basement With Full Washroom And Wired Surround Sound. This Home Has Stunning Ravine Views. Closest Neighbourhood To Hwy 7/427/407,Schools, Transit, And All Other Amenities. Road Fee Of $93.64. (id:25308)
Property Details
|
MLS® Number
|
W4597687 |
|
Property Type
|
Single Family |
|
Neigbourhood
|
Woodbridge |
|
Community Name
|
Bram East |
|
Parking Space Total
|
2 |
Building
|
Bathroom Total
|
4 |
|
Bedrooms Above Ground
|
3 |
|
Bedrooms Total
|
3 |
|
Basement Development
|
Finished |
|
Basement Type
|
N/a (finished) |
|
Construction Style Attachment
|
Attached |
|
Cooling Type
|
Central Air Conditioning |
|
Exterior Finish
|
Brick |
|
Heating Fuel
|
Natural Gas |
|
Heating Type
|
Forced Air |
|
Stories Total
|
2 |
|
Type
|
Row / Townhouse |
Parking
Land
|
Acreage
|
No |
|
Size Irregular
|
21.06 X 93.5 Ft |
|
Size Total Text
|
21.06 X 93.5 Ft |
Rooms
| Level |
Type |
Length |
Width |
Dimensions |
|
Second Level |
Master Bedroom |
5.28 m |
3.76 m |
5.28 m x 3.76 m |
|
Second Level |
Bedroom 2 |
3.86 m |
2.92 m |
3.86 m x 2.92 m |
|
Second Level |
Bedroom 3 |
3.38 m |
2.62 m |
3.38 m x 2.62 m |
|
Second Level |
Laundry Room |
2.62 m |
2.01 m |
2.62 m x 2.01 m |
|
Second Level |
Living Room |
4.9 m |
2.87 m |
4.9 m x 2.87 m |
|
Basement |
Recreational, Games Room |
4.04 m |
2.21 m |
4.04 m x 2.21 m |
|
Main Level |
Dining Room |
3 m |
2.72 m |
3 m x 2.72 m |
|
Main Level |
Kitchen |
4.55 m |
2.67 m |
4.55 m x 2.67 m |
|
Main Level |
Family Room |
5.21 m |
3.71 m |
5.21 m x 3.71 m |
https://purplebricks.ca/on/halton-peel-brampton-mississauga/brampton/home-for-sale/hab-33-davenhill-road-877139
