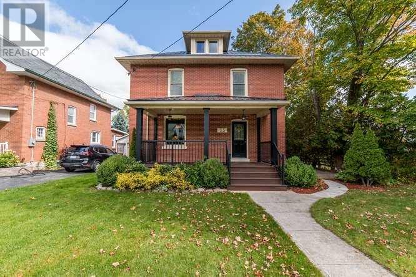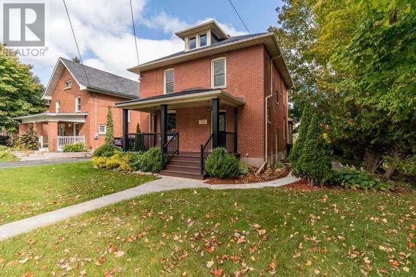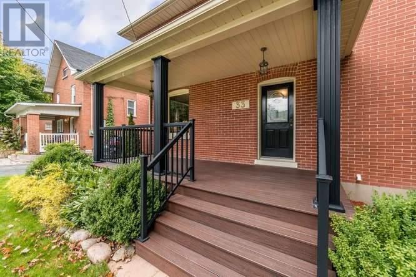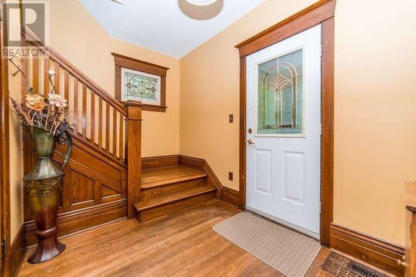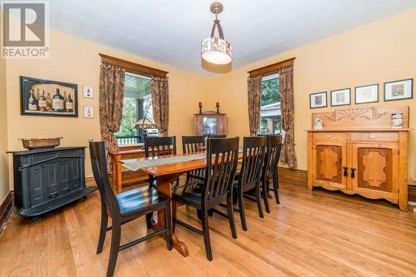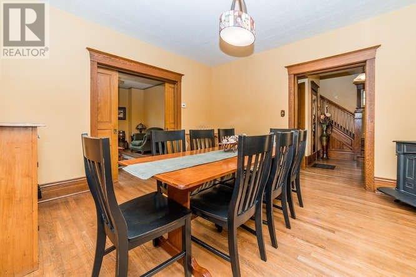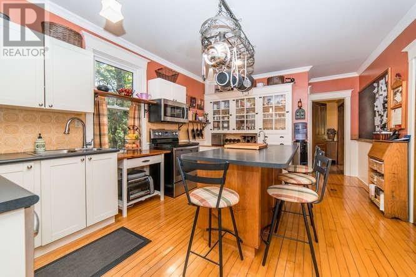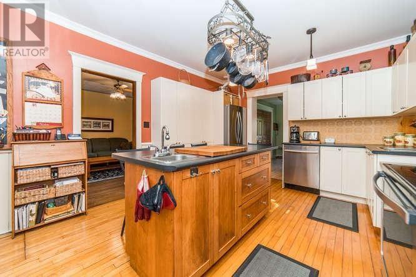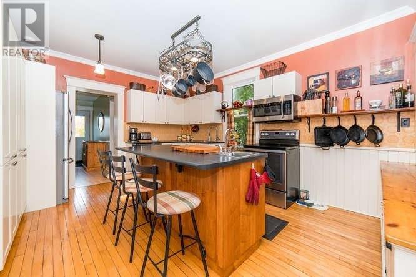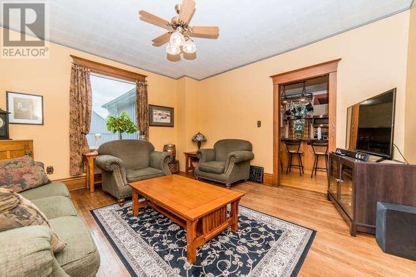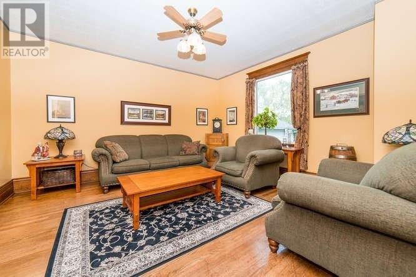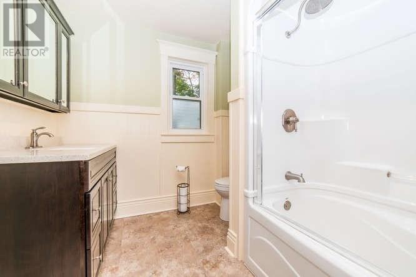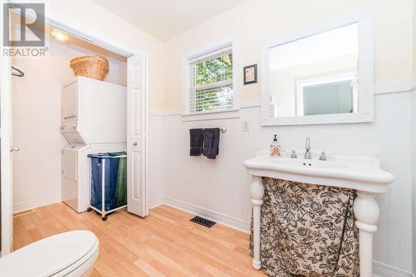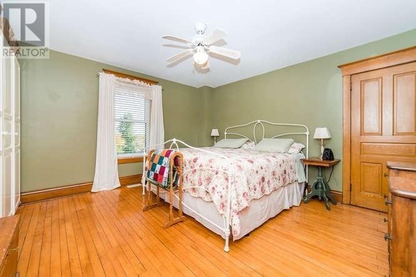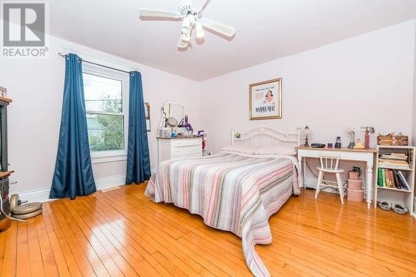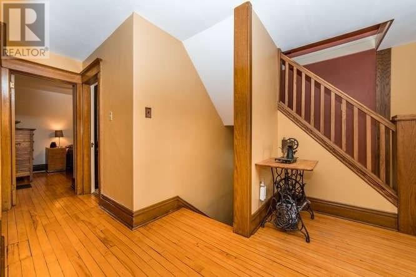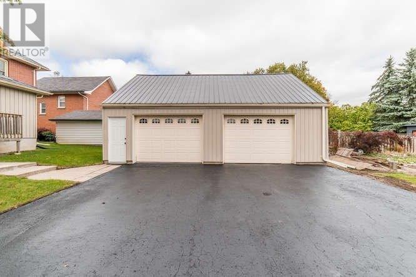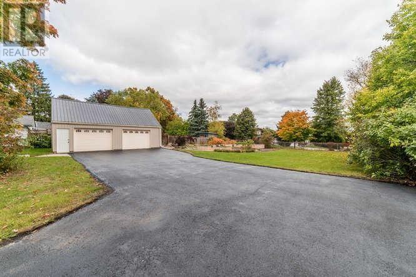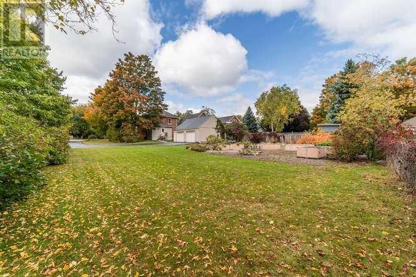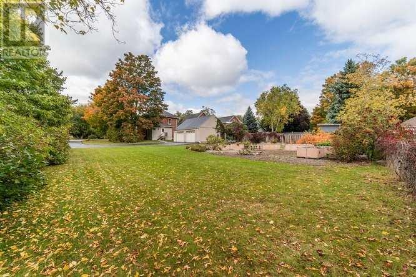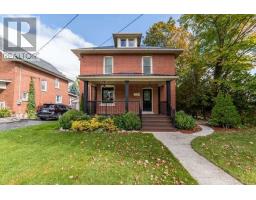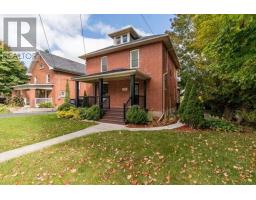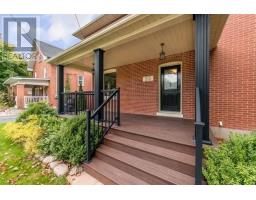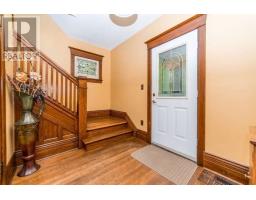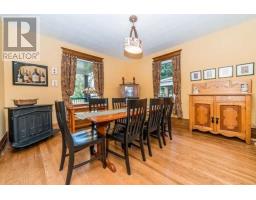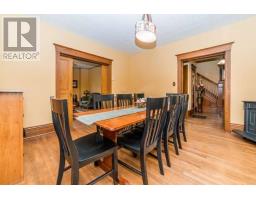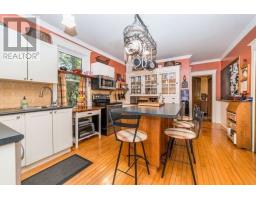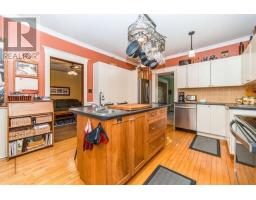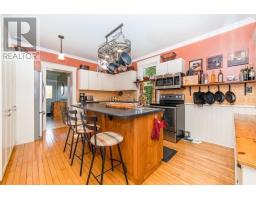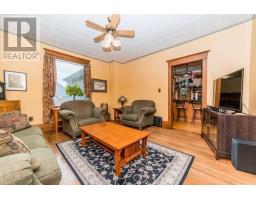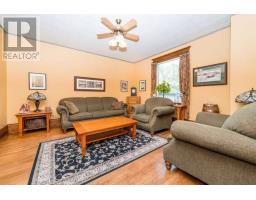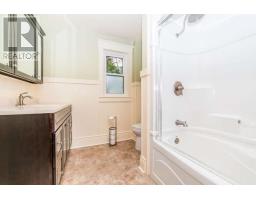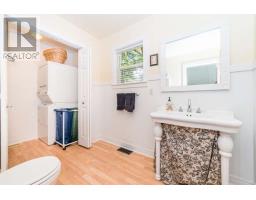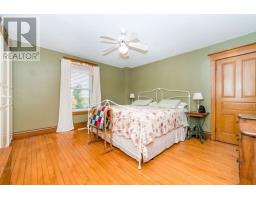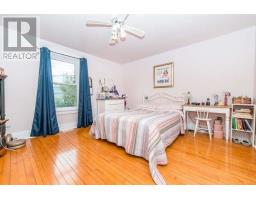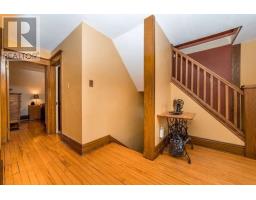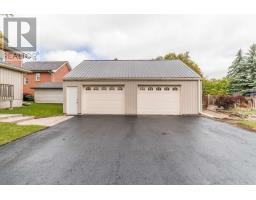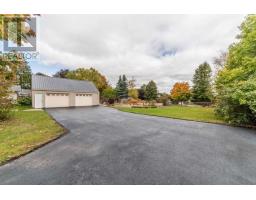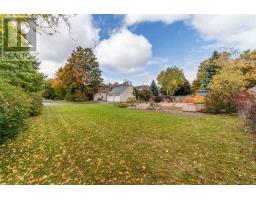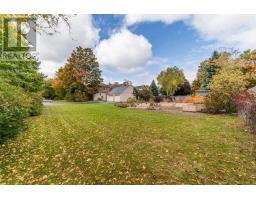3 Bedroom
2 Bathroom
Central Air Conditioning
Forced Air
$624,900
Home Sweet Home! Beautifully Restored Home Circa 1922. Charming With Original Floors & Trim. Spacious Foyer, Pocket Doors Lead To Liv Rm & Din Rm. Remodelled Kitchen With Island, Original & Custom Cabinets. Back Addition With Main Floor Laundry, Powder Rm & Huge Storage Closet. 3 Generous Size Bdrms, Stairs To Finished Loft With Window Seat Box, Lovely Maintenance Free Front Porch. Private Fenced Yard, Just Under Half An Acre! This Home Is An Absolute Gem!**** EXTRAS **** Detached Oversized 2 Car Garage With Storage Loft & 100 Amp Service. Includes:Electric Light Fixtures, Window Coverings, Pot Rack, Sm Table In Kit(Under Window), (4) Kit Stools,Fridge, Stove, Built-In Dishwasher& Microwave, Washer & Dryer.. (id:25308)
Property Details
|
MLS® Number
|
N4599485 |
|
Property Type
|
Single Family |
|
Community Name
|
Sunderland |
|
Amenities Near By
|
Park, Public Transit, Schools |
|
Parking Space Total
|
8 |
Building
|
Bathroom Total
|
2 |
|
Bedrooms Above Ground
|
3 |
|
Bedrooms Total
|
3 |
|
Basement Development
|
Unfinished |
|
Basement Type
|
Full (unfinished) |
|
Construction Style Attachment
|
Detached |
|
Cooling Type
|
Central Air Conditioning |
|
Exterior Finish
|
Brick, Vinyl |
|
Heating Fuel
|
Natural Gas |
|
Heating Type
|
Forced Air |
|
Stories Total
|
3 |
|
Type
|
House |
Parking
Land
|
Acreage
|
No |
|
Land Amenities
|
Park, Public Transit, Schools |
|
Size Irregular
|
92.03 X 217.52 Ft ; 90.58 Back Lot Lone 192.87 North Side |
|
Size Total Text
|
92.03 X 217.52 Ft ; 90.58 Back Lot Lone 192.87 North Side |
Rooms
| Level |
Type |
Length |
Width |
Dimensions |
|
Second Level |
Master Bedroom |
4.02 m |
4.15 m |
4.02 m x 4.15 m |
|
Second Level |
Bedroom 2 |
3.75 m |
4.02 m |
3.75 m x 4.02 m |
|
Second Level |
Bedroom 3 |
3.69 m |
2.44 m |
3.69 m x 2.44 m |
|
Third Level |
Family Room |
4.66 m |
6.25 m |
4.66 m x 6.25 m |
|
Main Level |
Foyer |
2.56 m |
2.74 m |
2.56 m x 2.74 m |
|
Main Level |
Living Room |
4.02 m |
4.27 m |
4.02 m x 4.27 m |
|
Main Level |
Dining Room |
4.02 m |
4 m |
4.02 m x 4 m |
|
Main Level |
Kitchen |
3.66 m |
4.88 m |
3.66 m x 4.88 m |
|
Main Level |
Laundry Room |
1.83 m |
3.72 m |
1.83 m x 3.72 m |
|
Main Level |
Mud Room |
1.62 m |
3.72 m |
1.62 m x 3.72 m |
Utilities
|
Sewer
|
Installed |
|
Natural Gas
|
Installed |
|
Electricity
|
Installed |
|
Cable
|
Available |
https://www.realtor.ca/PropertyDetails.aspx?PropertyId=21216036
