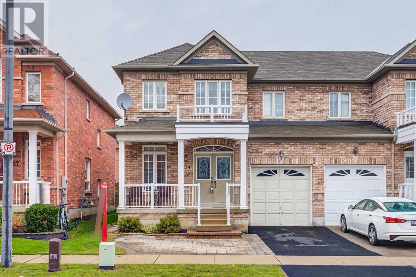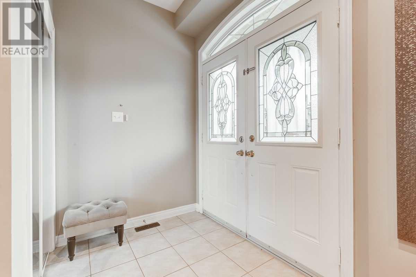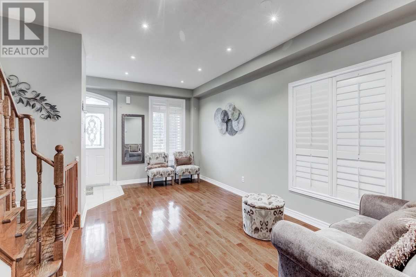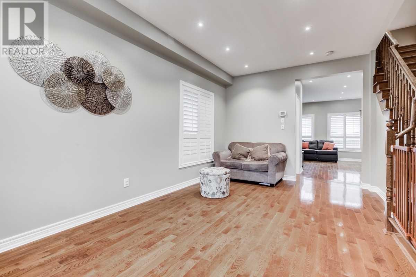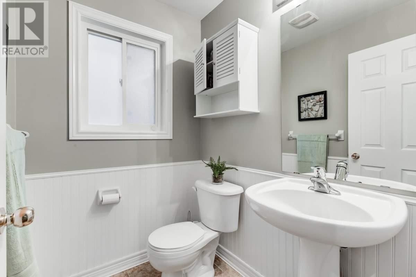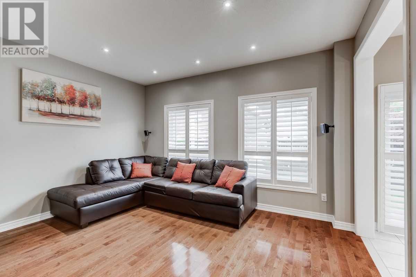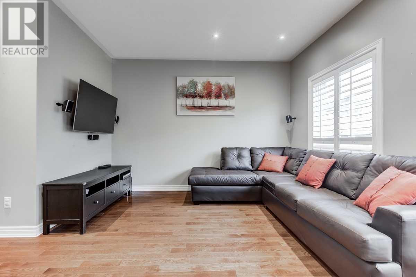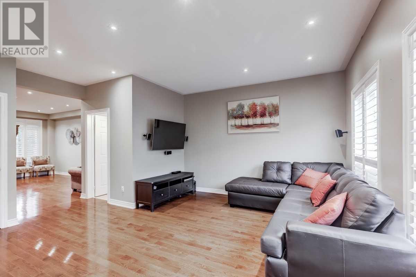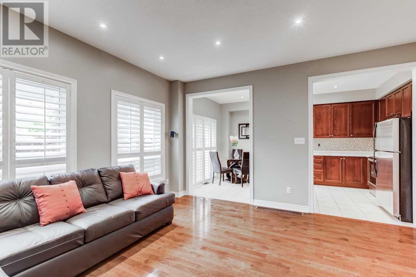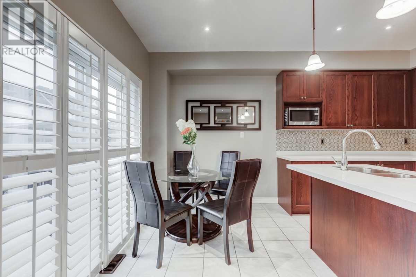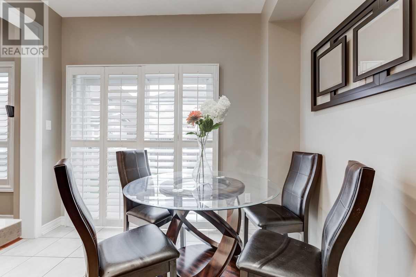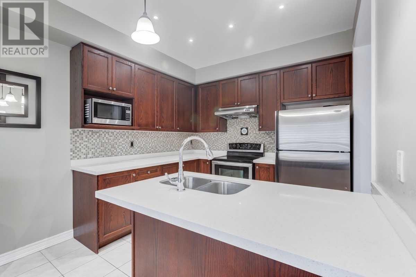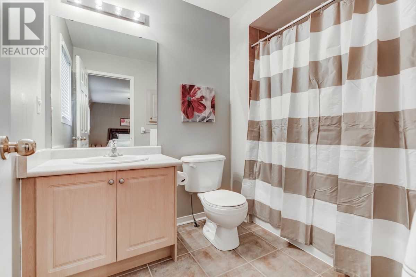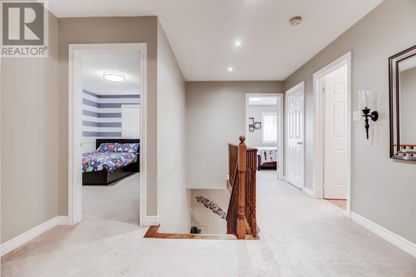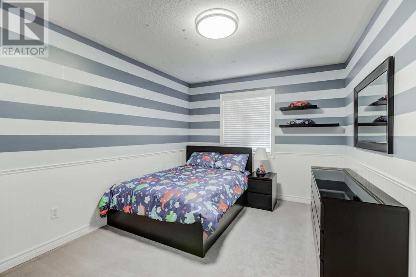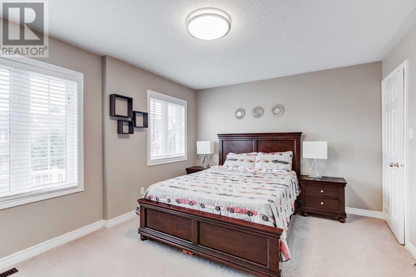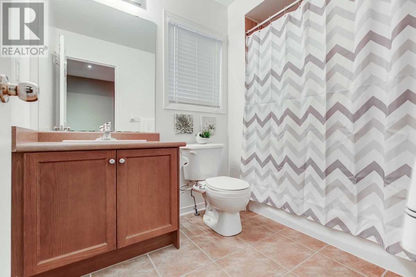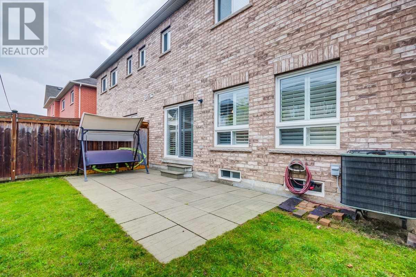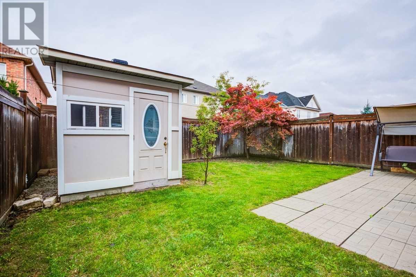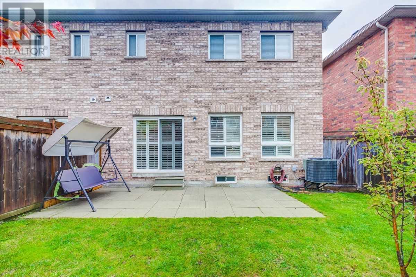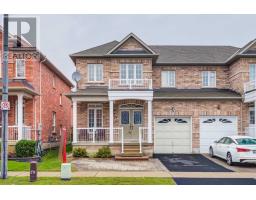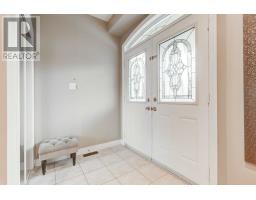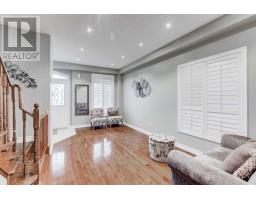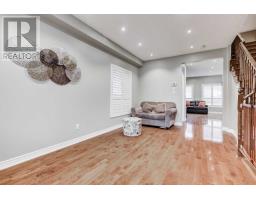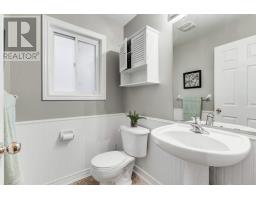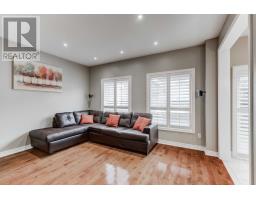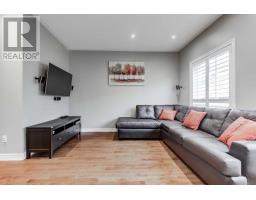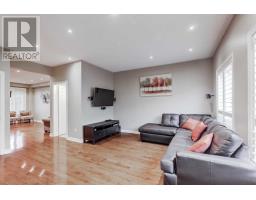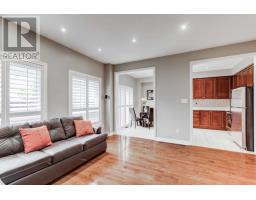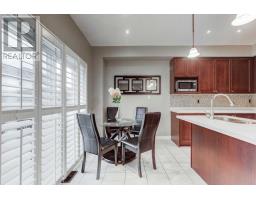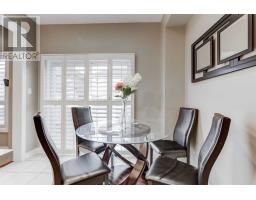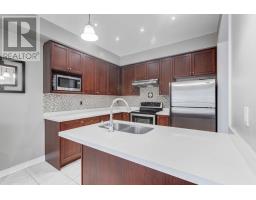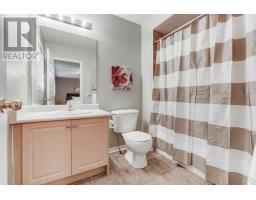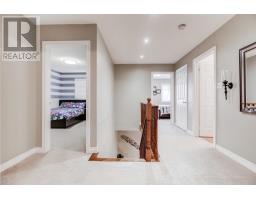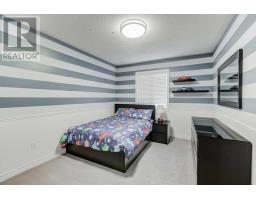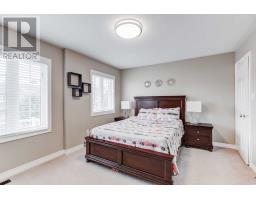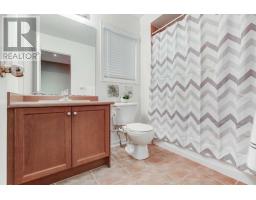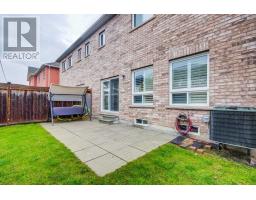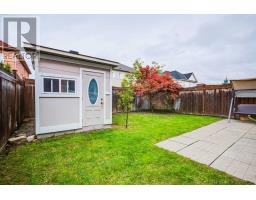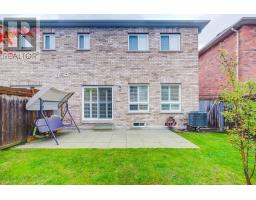3 Bedroom
3 Bathroom
Central Air Conditioning
Forced Air
$724,999
Incredibly Beautiful Upgraded 3 Bedroom Solid Brick, Semi-Detached House With Double Door Entrance, Main Fl Hardwood Fl, Granite Kitchen Counter Top, S.S. Appliances, 9 Ft. Main Fl. Ceiling, Pot Lighting And California Shutters. Close To Go Station, 401, Park, Shopping & Walking Distance To School. Super Clean Home Situated In High Demand Area. Huge Bedrooms On 2nd Level. Master Retreat With Walk-In Closet & 4 Pc Ensuite Bath. Fully Fenced Yard With Shed.**** EXTRAS **** S.S Fridge,Stove, Dishwasher, Washer And Dryer, Garage Door Opener, All Elf, (Surround Sound System As Is) Exclude: Decorative Mirrors,Painting, Metal Art And Candle Holders. (id:25308)
Property Details
|
MLS® Number
|
W4610041 |
|
Property Type
|
Single Family |
|
Community Name
|
Clarke |
|
Parking Space Total
|
2 |
Building
|
Bathroom Total
|
3 |
|
Bedrooms Above Ground
|
3 |
|
Bedrooms Total
|
3 |
|
Basement Development
|
Unfinished |
|
Basement Type
|
Full (unfinished) |
|
Construction Style Attachment
|
Semi-detached |
|
Cooling Type
|
Central Air Conditioning |
|
Exterior Finish
|
Brick |
|
Heating Fuel
|
Natural Gas |
|
Heating Type
|
Forced Air |
|
Stories Total
|
2 |
|
Type
|
House |
Parking
Land
|
Acreage
|
No |
|
Size Irregular
|
30.02 X 85.3 Ft |
|
Size Total Text
|
30.02 X 85.3 Ft |
Rooms
| Level |
Type |
Length |
Width |
Dimensions |
|
Second Level |
Master Bedroom |
5.48 m |
3.53 m |
5.48 m x 3.53 m |
|
Second Level |
Bedroom 2 |
3.04 m |
3.9 m |
3.04 m x 3.9 m |
|
Second Level |
Bedroom 3 |
4.29 m |
3.35 m |
4.29 m x 3.35 m |
|
Main Level |
Living Room |
3.26 m |
5.48 m |
3.26 m x 5.48 m |
|
Main Level |
Kitchen |
2.77 m |
2.59 m |
2.77 m x 2.59 m |
|
Main Level |
Eating Area |
3.26 m |
2.31 m |
3.26 m x 2.31 m |
|
Main Level |
Family Room |
4.29 m |
3.77 m |
4.29 m x 3.77 m |
https://www.realtor.ca/PropertyDetails.aspx?PropertyId=21252078
