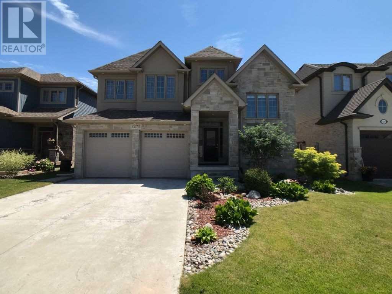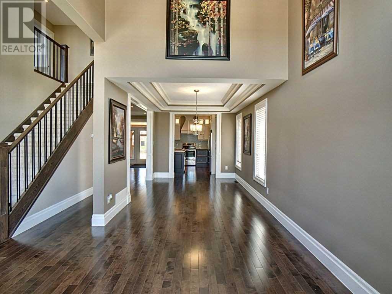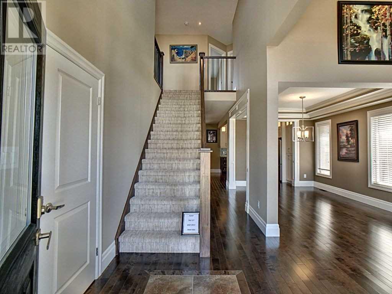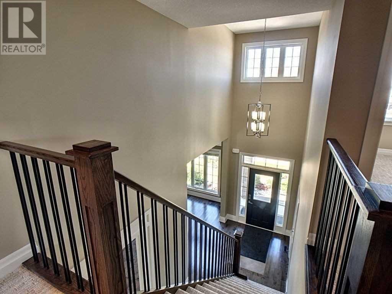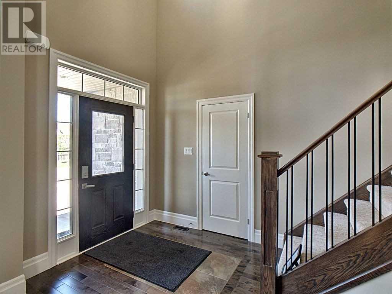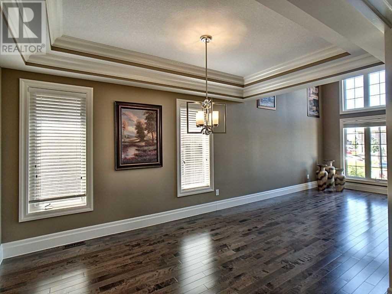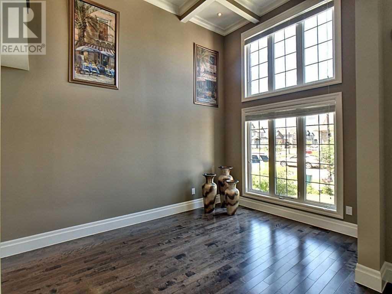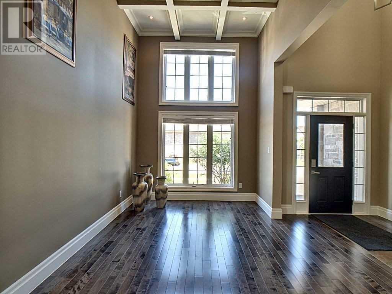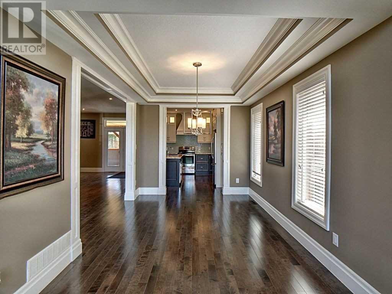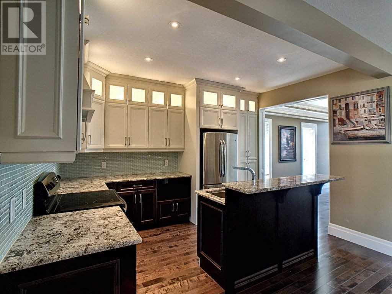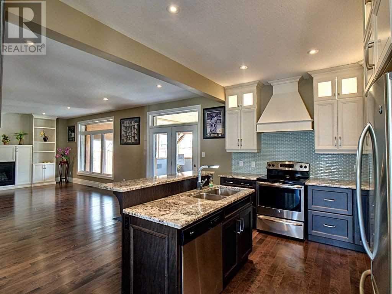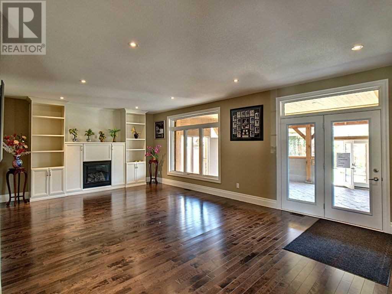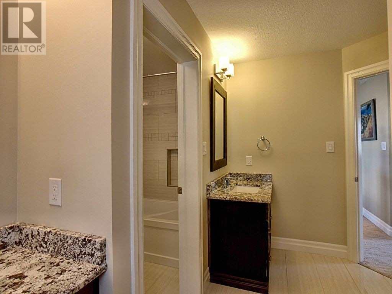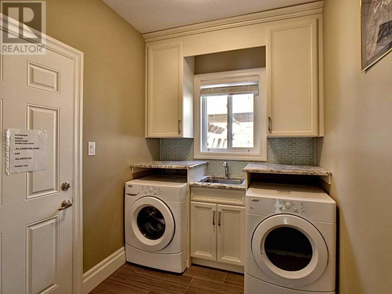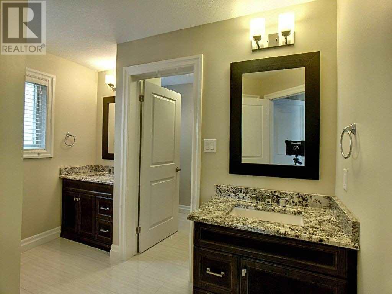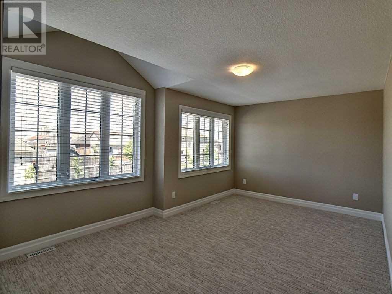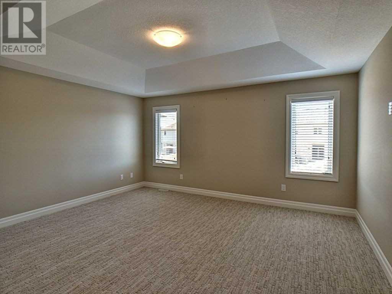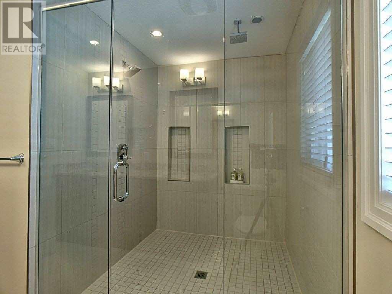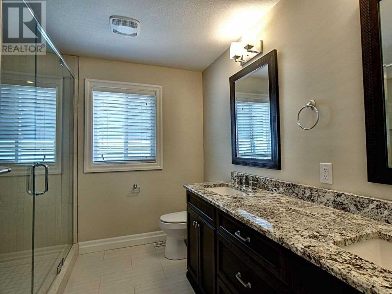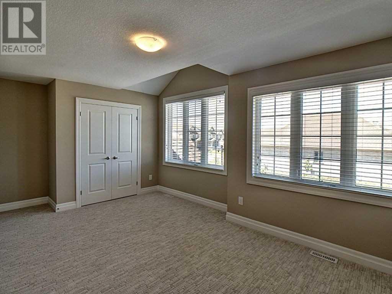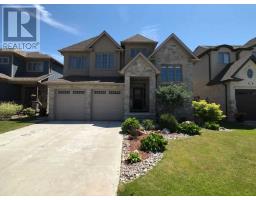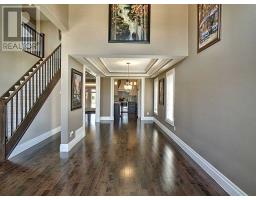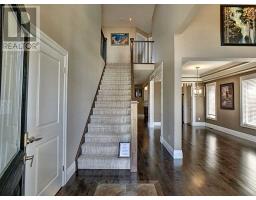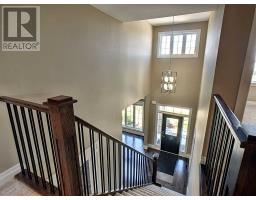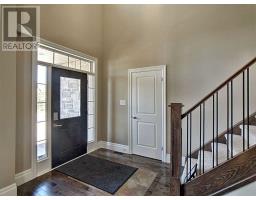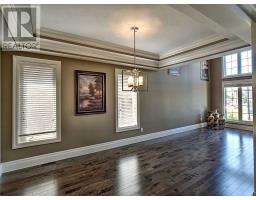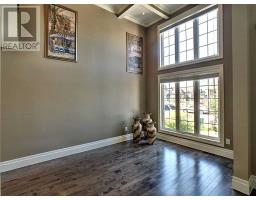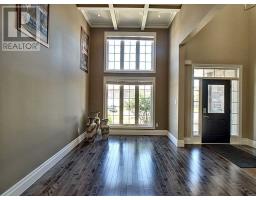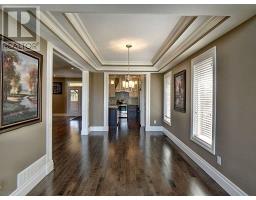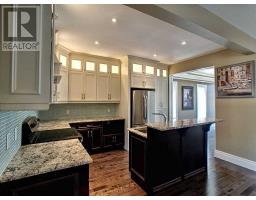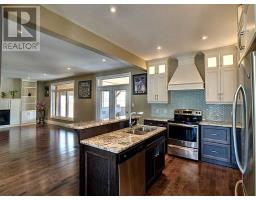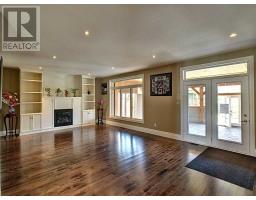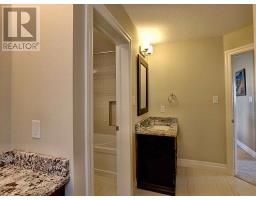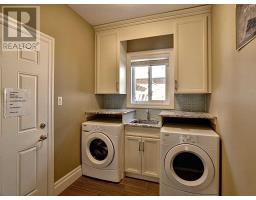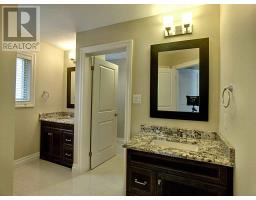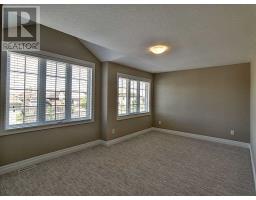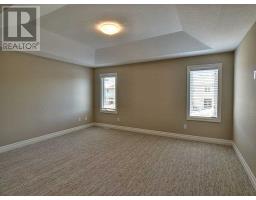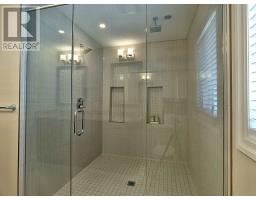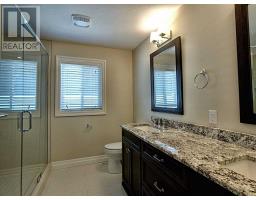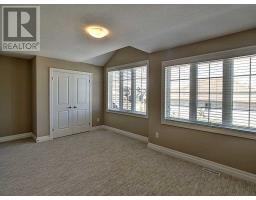3275 Jinnies Way London, Ontario N6L 0C3
4 Bedroom
3 Bathroom
Fireplace
Central Air Conditioning
Forced Air
$695,000
Welcome To This Beautiful Sandhurst Model Home Is Built Stunning Craftsmanship Elegant Architectural Designs.13 Ft Coffeerd Ceiling In Siting Room,Double Tray In Dining Room And Tray Ceiling In Master Bedroom.Lots Of Cupboard Space With Custom Builtin Book Cases Surrounding The Fireplace In The Family Room. Huge Seasonal Sunroom Gave You Additional Space For Other Activities , Stamped Concrete Driveway, Stone Front . (id:25308)
Property Details
| MLS® Number | X4528966 |
| Property Type | Single Family |
| Neigbourhood | Bostwick |
| Parking Space Total | 4 |
Building
| Bathroom Total | 3 |
| Bedrooms Above Ground | 4 |
| Bedrooms Total | 4 |
| Basement Development | Unfinished |
| Basement Type | N/a (unfinished) |
| Construction Style Attachment | Detached |
| Cooling Type | Central Air Conditioning |
| Exterior Finish | Brick, Stone |
| Fireplace Present | Yes |
| Heating Fuel | Natural Gas |
| Heating Type | Forced Air |
| Stories Total | 2 |
| Type | House |
Parking
| Attached garage |
Land
| Acreage | No |
| Size Irregular | 46.07 X 116.47 Ft |
| Size Total Text | 46.07 X 116.47 Ft |
Rooms
| Level | Type | Length | Width | Dimensions |
|---|---|---|---|---|
| Second Level | Master Bedroom | 3.99 m | 4.78 m | 3.99 m x 4.78 m |
| Second Level | Bedroom 2 | 3.61 m | 5.69 m | 3.61 m x 5.69 m |
| Second Level | Bedroom 3 | 3.81 m | 3.05 m | 3.81 m x 3.05 m |
| Second Level | Bedroom 4 | 3.71 m | 3.2 m | 3.71 m x 3.2 m |
| Main Level | Dining Room | 4.27 m | 3.05 m | 4.27 m x 3.05 m |
| Main Level | Family Room | 4.57 m | 7.87 m | 4.57 m x 7.87 m |
| Main Level | Kitchen | 3.99 m | 3.35 m | 3.99 m x 3.35 m |
| Main Level | Laundry Room | 2.03 m | 2.59 m | 2.03 m x 2.59 m |
| Main Level | Living Room | 3.89 m | 3.05 m | 3.89 m x 3.05 m |
| Main Level | Sunroom | 5.92 m | 8.86 m | 5.92 m x 8.86 m |
https://purplebricks.ca/on/london-elgin-middlesex/london/home-for-sale/hab-3275-jinnies-way-865951
Interested?
Contact us for more information
