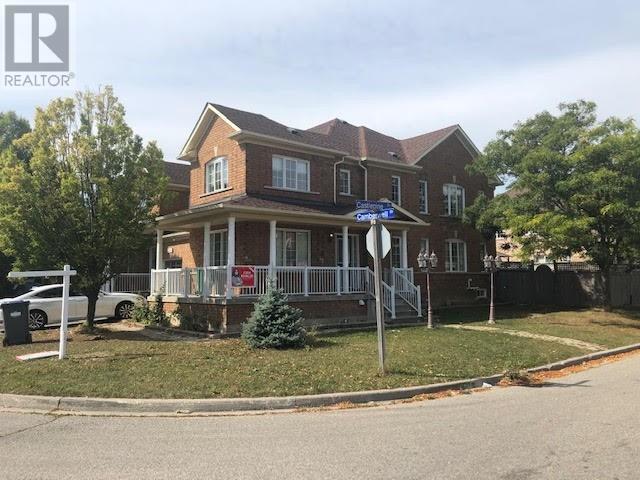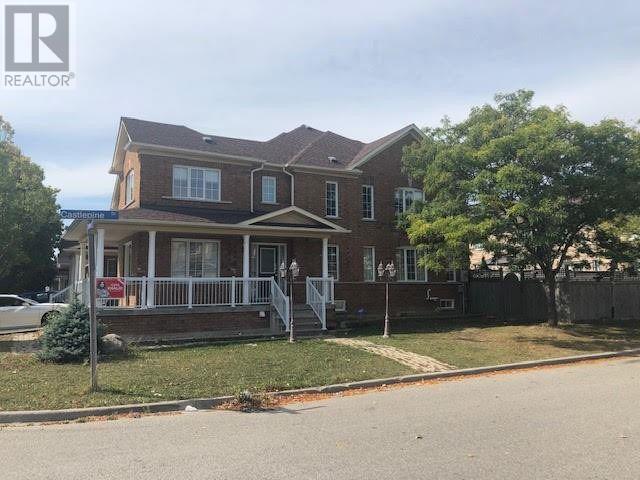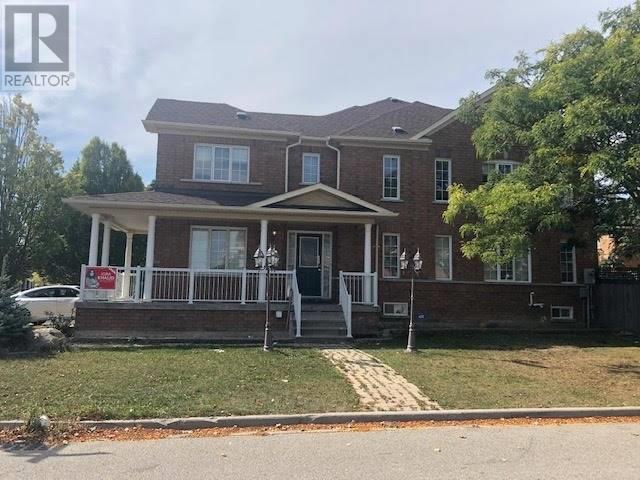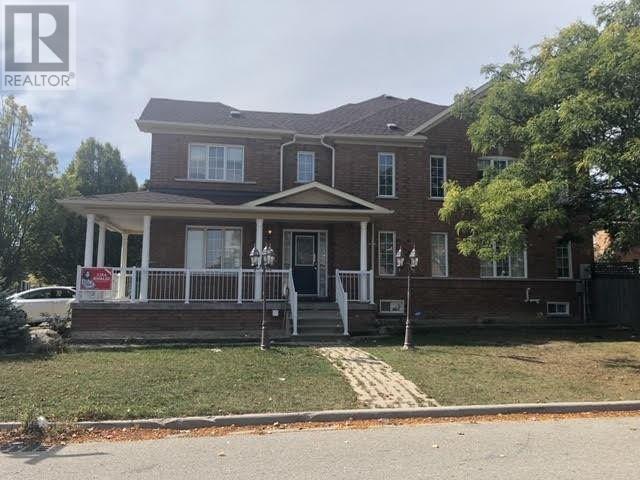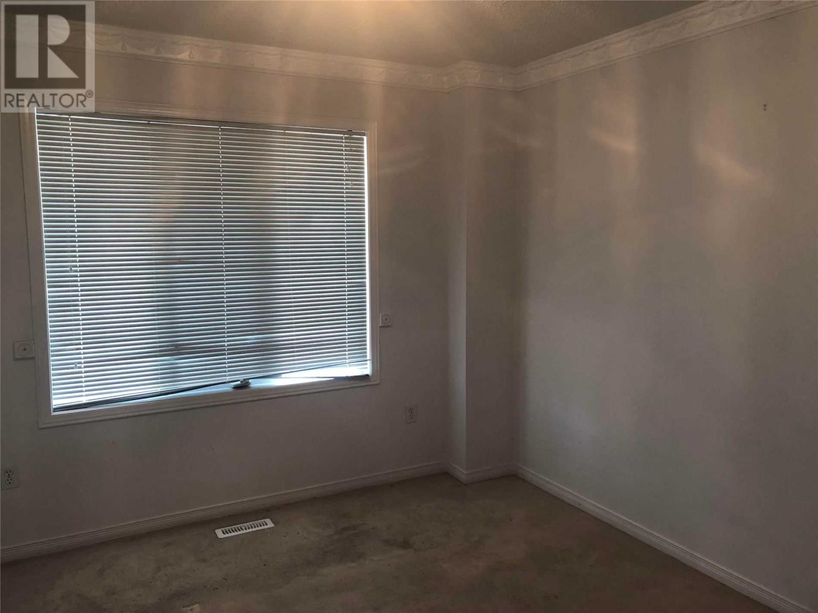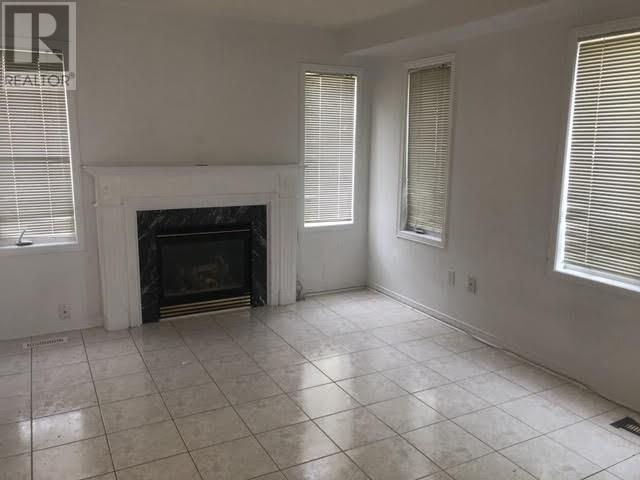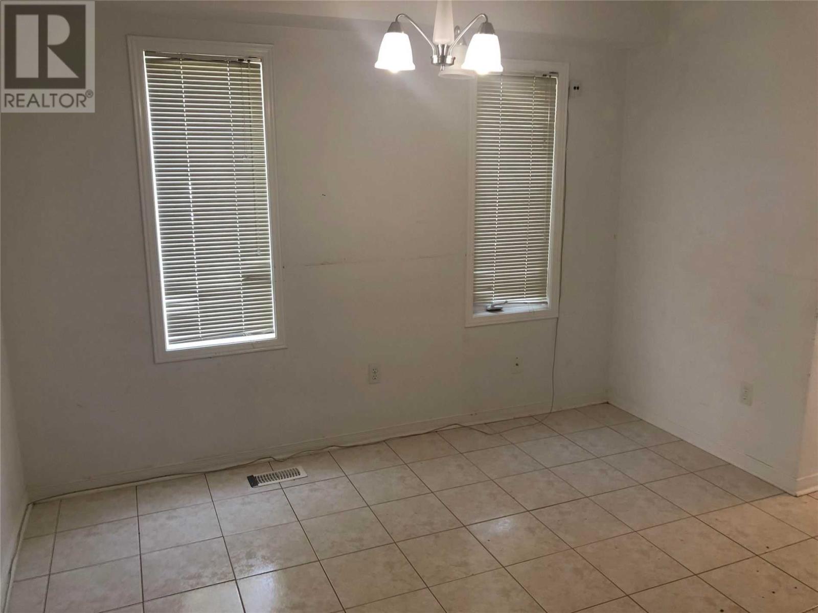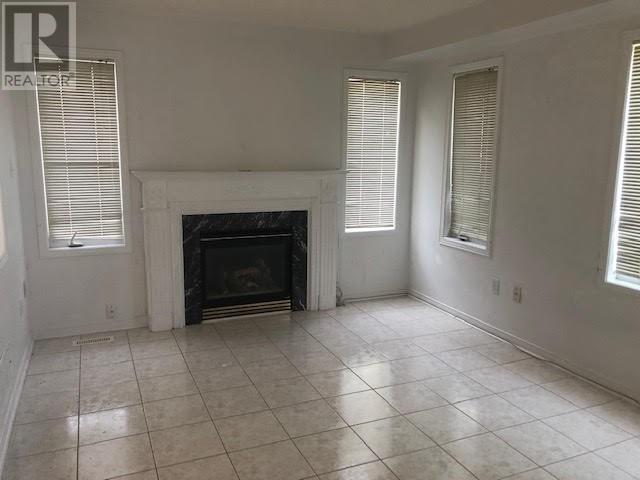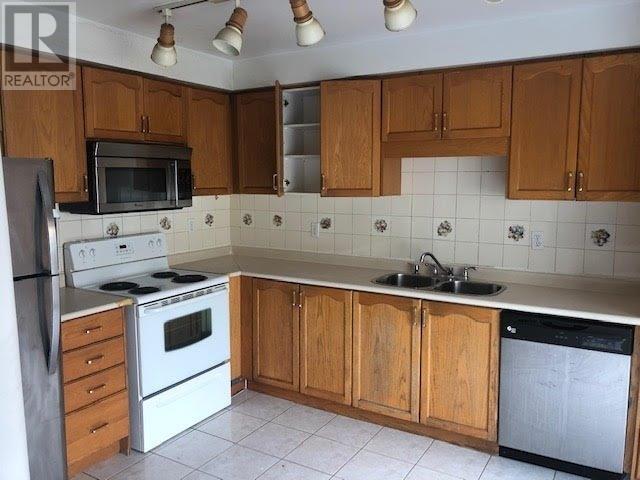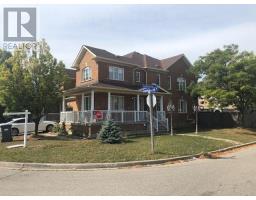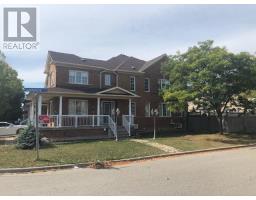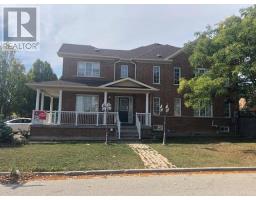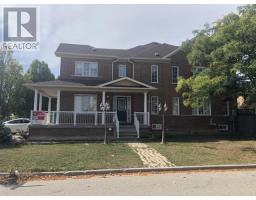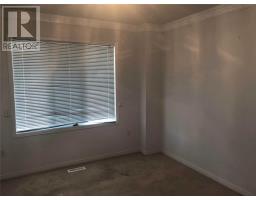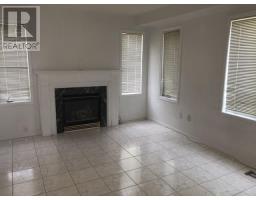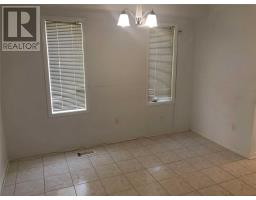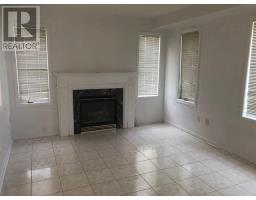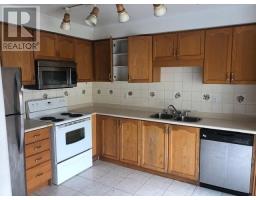4 Bedroom
4 Bathroom
Fireplace
Central Air Conditioning
Forced Air
$699,900
Calling All Renovators, Handymen,Investors & First Time Home Buyers! Rare Opportunity! Prime Mississauga Location! 3 Bdrm Corner Semi In The Sought-Area Of Churchill Meadows.No Side Walk,Great Schools,Close To Major Highways.Walk To Miway Transit,Shopping Center,Basement Access From Garage Also Has Kitchen & Sep Washer/Dryer.Offers Any Will Be Graciously Reviewed Tuesday 08 Oct 19. Pls Register By 6 Pm. No Preemptive Offer.**** EXTRAS **** All In ""As Is"" Condition: 2-Fridge, 2-Stove, Washer,Dryer & Stack-Able Washer,Dryer, Elfs, All Window Coverings. Property Being Sold In ""As Is"" Condition. Deposit Min. $35K Bank Draft/Certified Cheque, Preferably With The Offer. (id:25308)
Property Details
|
MLS® Number
|
W4595603 |
|
Property Type
|
Single Family |
|
Neigbourhood
|
Erin Mills |
|
Community Name
|
Churchill Meadows |
|
Parking Space Total
|
3 |
Building
|
Bathroom Total
|
4 |
|
Bedrooms Above Ground
|
3 |
|
Bedrooms Below Ground
|
1 |
|
Bedrooms Total
|
4 |
|
Basement Development
|
Finished |
|
Basement Type
|
N/a (finished) |
|
Construction Style Attachment
|
Semi-detached |
|
Cooling Type
|
Central Air Conditioning |
|
Exterior Finish
|
Brick |
|
Fireplace Present
|
Yes |
|
Heating Fuel
|
Natural Gas |
|
Heating Type
|
Forced Air |
|
Stories Total
|
2 |
|
Type
|
House |
Parking
Land
|
Acreage
|
No |
|
Size Irregular
|
48.71 X 68.9 Ft ; As Per Deed |
|
Size Total Text
|
48.71 X 68.9 Ft ; As Per Deed |
Rooms
| Level |
Type |
Length |
Width |
Dimensions |
|
Second Level |
Master Bedroom |
4.45 m |
4.12 m |
4.45 m x 4.12 m |
|
Second Level |
Bedroom 2 |
3.08 m |
3.05 m |
3.08 m x 3.05 m |
|
Second Level |
Bedroom 3 |
3.35 m |
3.23 m |
3.35 m x 3.23 m |
|
Basement |
Bedroom |
|
|
|
|
Basement |
Recreational, Games Room |
|
|
|
|
Ground Level |
Family Room |
4.08 m |
3.35 m |
4.08 m x 3.35 m |
|
Ground Level |
Dining Room |
3.35 m |
3.35 m |
3.35 m x 3.35 m |
|
Ground Level |
Living Room |
3.35 m |
3.35 m |
3.35 m x 3.35 m |
|
Ground Level |
Kitchen |
2.04 m |
2.77 m |
2.04 m x 2.77 m |
|
Ground Level |
Eating Area |
2.04 m |
2.77 m |
2.04 m x 2.77 m |
http://www.suttonrealty.com/Listing/VirtualTour.ashx?ListingID=350890468
