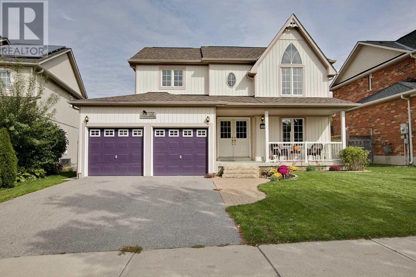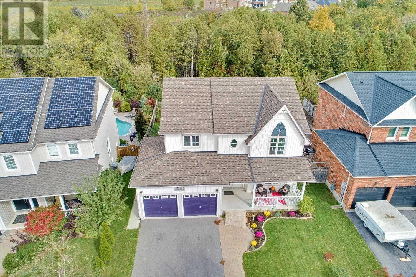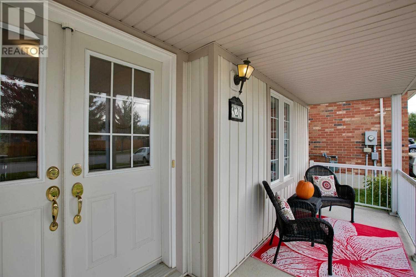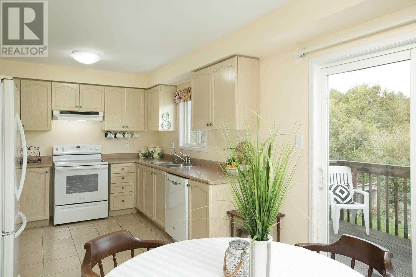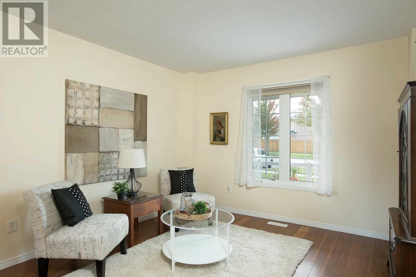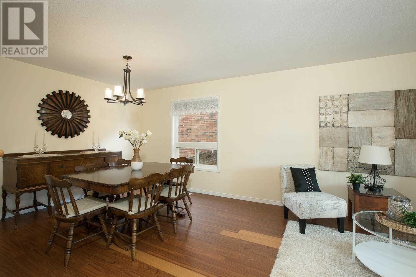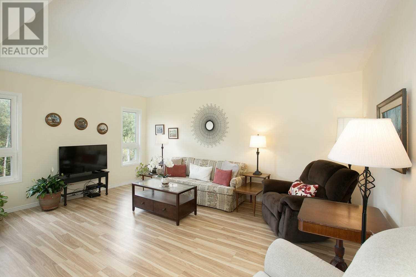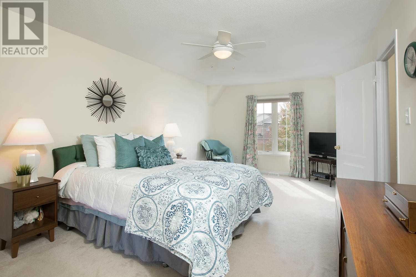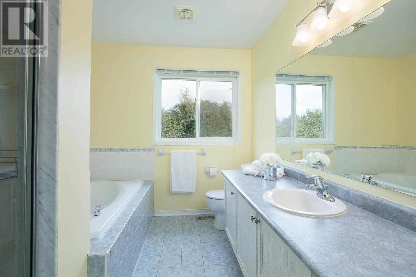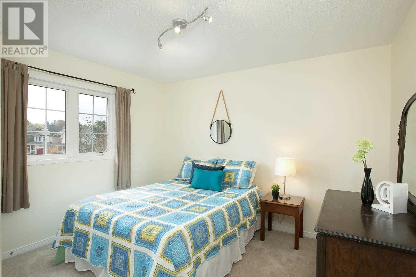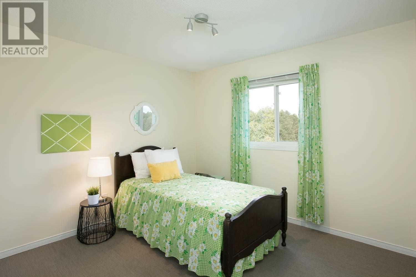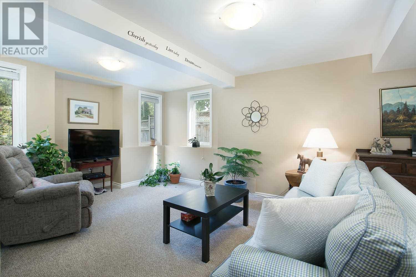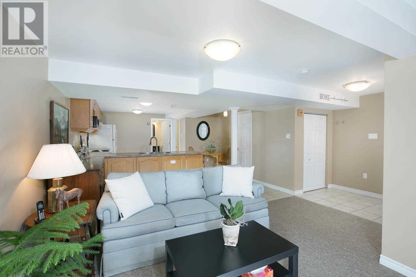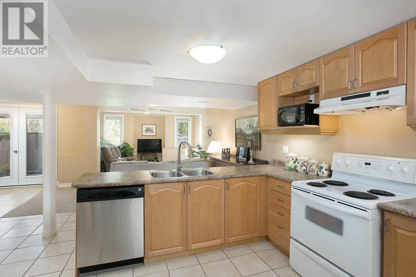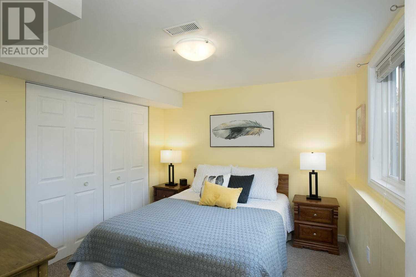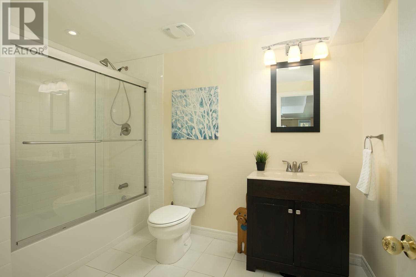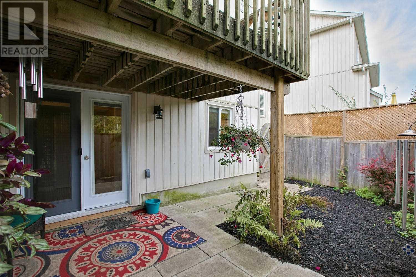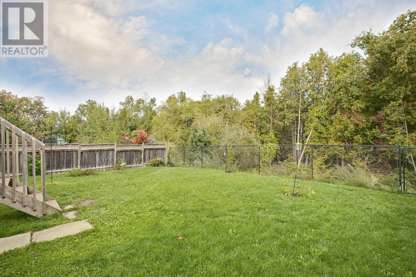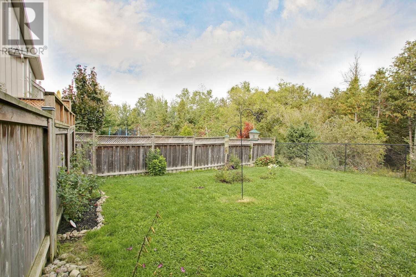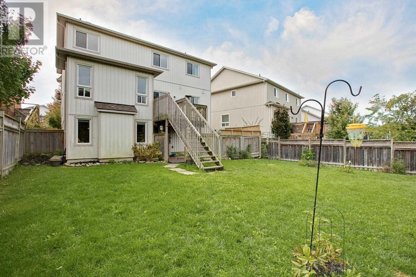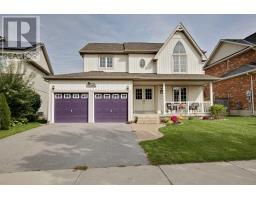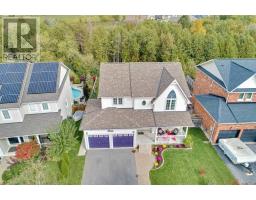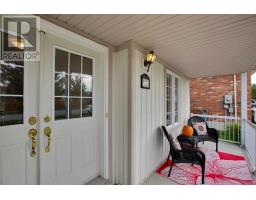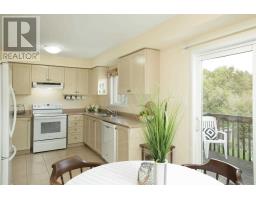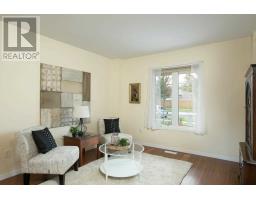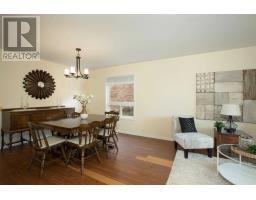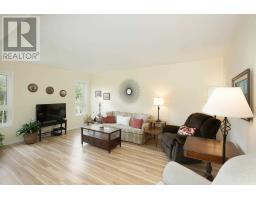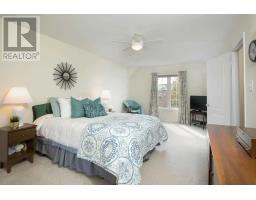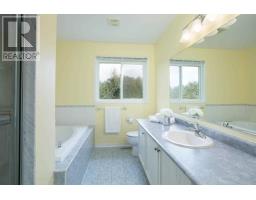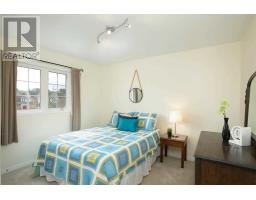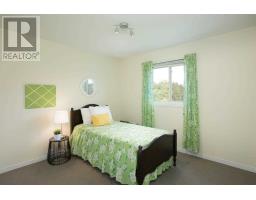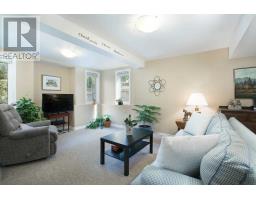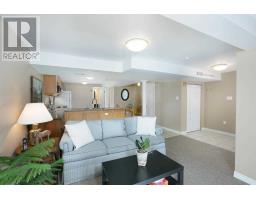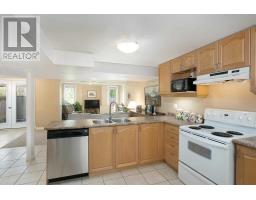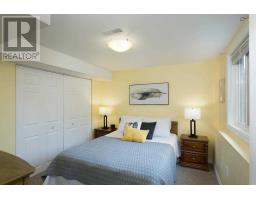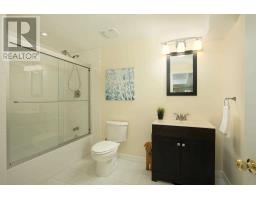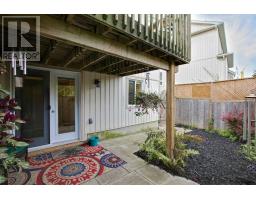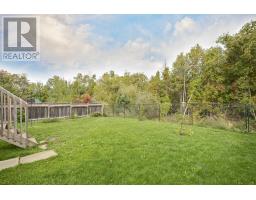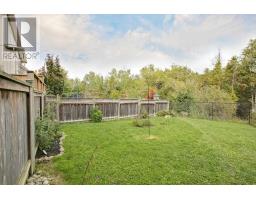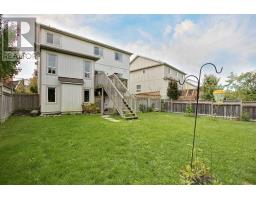5 Bedroom
4 Bathroom
Central Air Conditioning
Forced Air
$779,000
Separate Living Arrangements Under 1 Roof. 4 B/R 3 Bath Main Home, Backing Ravine With Bonus Lower Level, Separate 1 B/R Plus Den, Living Space With Double Door Walk Out And No Entrance To Main Level. Separate Laundry, Open Concept Updated 2nd Kitchen, Rec Room And Bath. Lower Level Is Mostly Above Ground With Huge Windows Overlooking Ravine! Sit On The Back Deck & Enjoy Having No Neighbours Behind, Covered Porch Also!! A Must See!! Income Potential!**** EXTRAS **** Separate Backyard Spaces! Newer Furnace, Newer Shingles, Newer Water Softener, 2 Fridges, 2 Stoves, 2 Dishwasher, 2 Washer, 2 Dryer, 14 Min. To Newmarket, 18 Min. To Stouffville. Buyer Could Install Lower Level Staircase If Desired. (id:25308)
Property Details
|
MLS® Number
|
N4601408 |
|
Property Type
|
Single Family |
|
Community Name
|
Mt Albert |
|
Amenities Near By
|
Schools |
|
Features
|
Wooded Area, Ravine |
|
Parking Space Total
|
4 |
Building
|
Bathroom Total
|
4 |
|
Bedrooms Above Ground
|
4 |
|
Bedrooms Below Ground
|
1 |
|
Bedrooms Total
|
5 |
|
Basement Development
|
Finished |
|
Basement Features
|
Separate Entrance, Walk Out |
|
Basement Type
|
N/a (finished) |
|
Construction Style Attachment
|
Detached |
|
Cooling Type
|
Central Air Conditioning |
|
Exterior Finish
|
Vinyl |
|
Heating Fuel
|
Natural Gas |
|
Heating Type
|
Forced Air |
|
Stories Total
|
2 |
|
Type
|
House |
Parking
Land
|
Acreage
|
No |
|
Land Amenities
|
Schools |
|
Size Irregular
|
48.92 X 111.06 Ft |
|
Size Total Text
|
48.92 X 111.06 Ft |
Rooms
| Level |
Type |
Length |
Width |
Dimensions |
|
Second Level |
Master Bedroom |
|
|
|
|
Second Level |
Bedroom 2 |
|
|
|
|
Second Level |
Bedroom 3 |
|
|
|
|
Second Level |
Bedroom 4 |
|
|
|
|
Lower Level |
Bedroom 5 |
|
|
|
|
Lower Level |
Kitchen |
|
|
|
|
Lower Level |
Recreational, Games Room |
|
|
|
|
Lower Level |
Den |
|
|
|
|
Main Level |
Kitchen |
|
|
|
|
Main Level |
Living Room |
|
|
|
|
Main Level |
Dining Room |
|
|
|
|
Main Level |
Family Room |
|
|
|
https://www.realtor.ca/PropertyDetails.aspx?PropertyId=21223623
