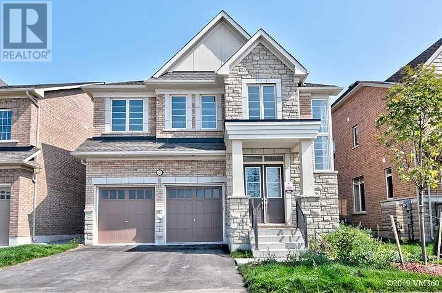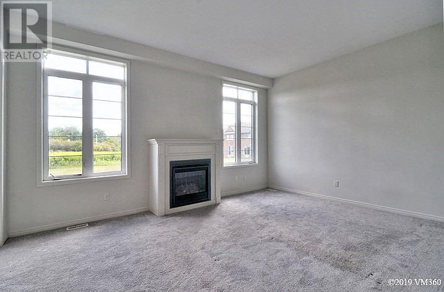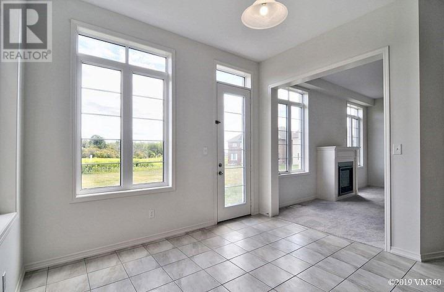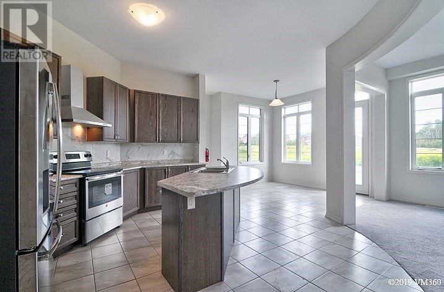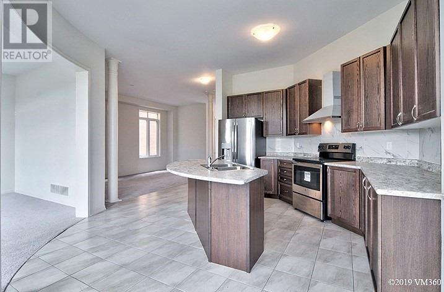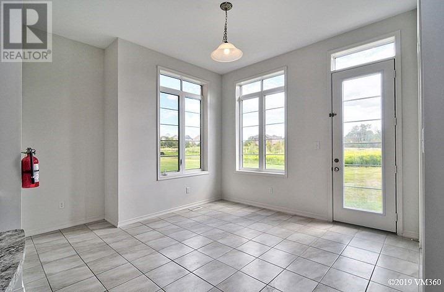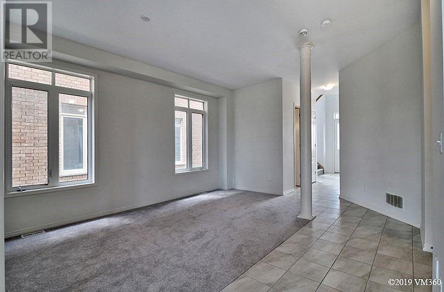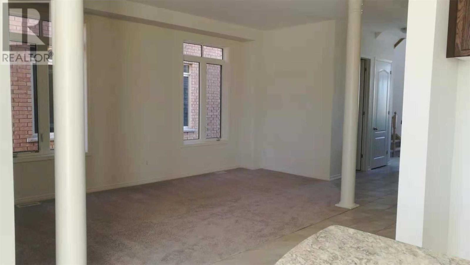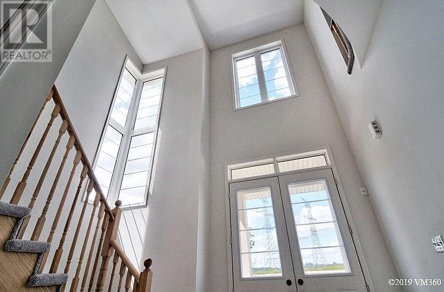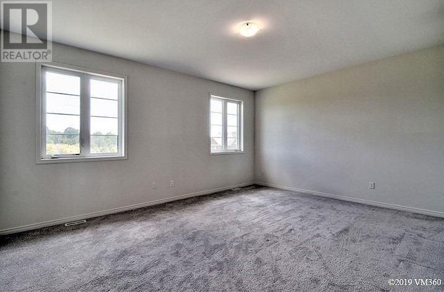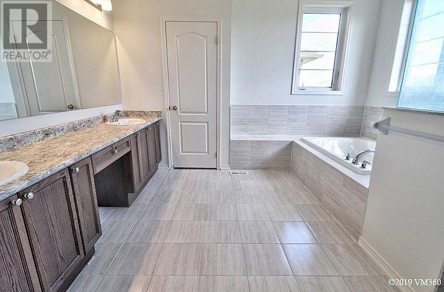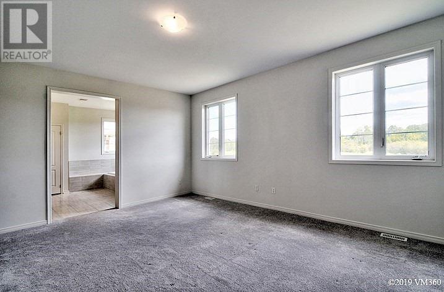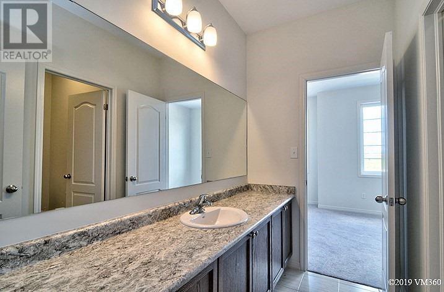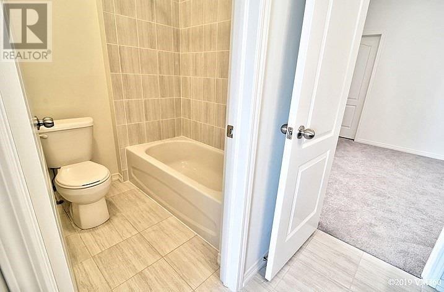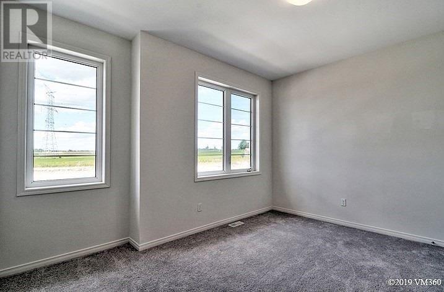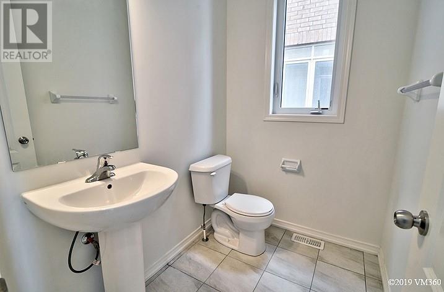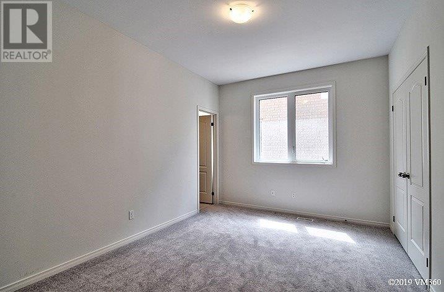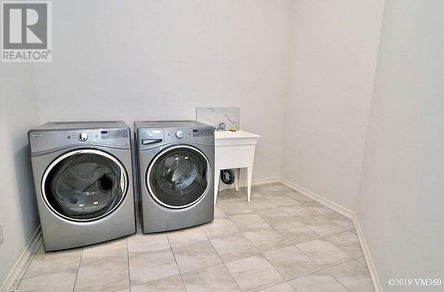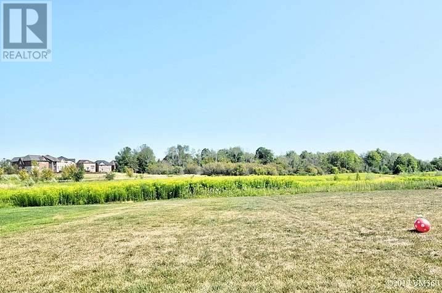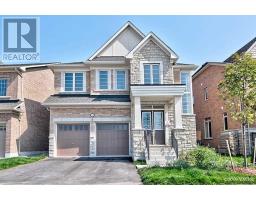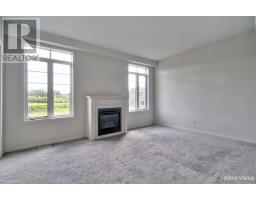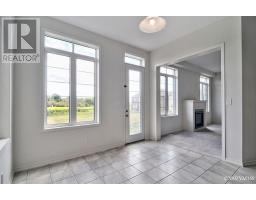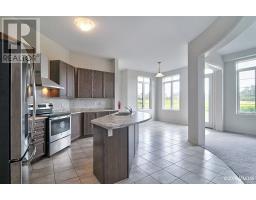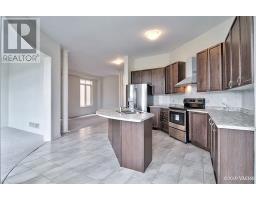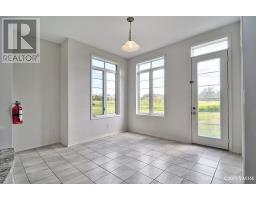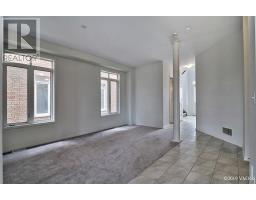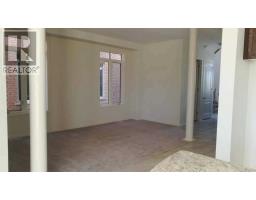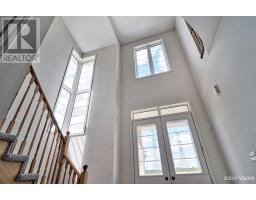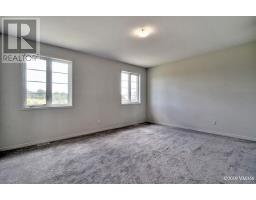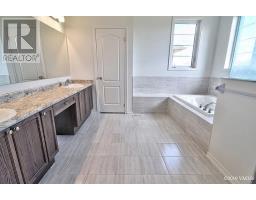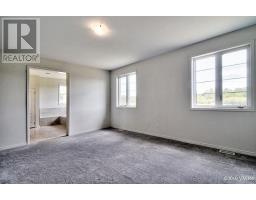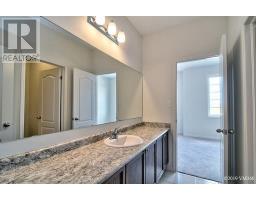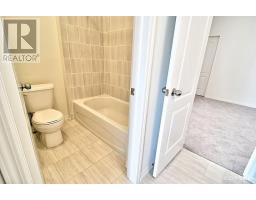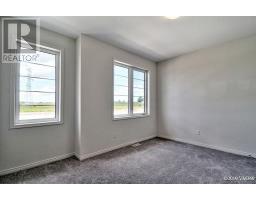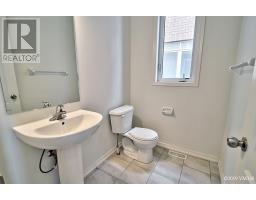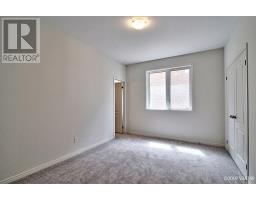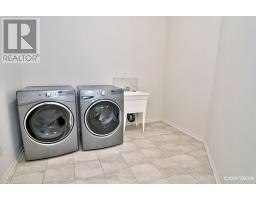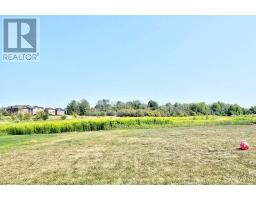325 Windfields Farm Dr Oshawa, Ontario L1L 0M2
4 Bedroom
4 Bathroom
Fireplace
Central Air Conditioning
Forced Air
$839,000
Gorgeous One Year New House Back To Ravine With Long Wide Backyard In North Oshawa. 10 Feet Ceiling At First Floor. Spacious Master Bedroom With 5 Pieces Ensuit, Large Glass Shower. Jack-Jill Bathroom. Open Concept At Entrance. No House In Front Yard. Minutes Walking To Largest Future Shopping Mall. Close To Hwy 407.**** EXTRAS **** S/S Fridge, Stove, Dishwasher. Washer/Dryer. All Elfs. (id:25308)
Property Details
| MLS® Number | E4554051 |
| Property Type | Single Family |
| Neigbourhood | Windfields |
| Community Name | Windfields |
| Parking Space Total | 4 |
Building
| Bathroom Total | 4 |
| Bedrooms Above Ground | 4 |
| Bedrooms Total | 4 |
| Basement Type | Full |
| Construction Style Attachment | Detached |
| Cooling Type | Central Air Conditioning |
| Exterior Finish | Brick |
| Fireplace Present | Yes |
| Heating Fuel | Natural Gas |
| Heating Type | Forced Air |
| Stories Total | 2 |
| Type | House |
Parking
| Garage |
Land
| Acreage | No |
| Size Irregular | 45.24 X 167.35 Ft |
| Size Total Text | 45.24 X 167.35 Ft |
Rooms
| Level | Type | Length | Width | Dimensions |
|---|---|---|---|---|
| Second Level | Master Bedroom | 5.51 m | 4.32 m | 5.51 m x 4.32 m |
| Second Level | Bedroom 2 | 3.5 m | 3.48 m | 3.5 m x 3.48 m |
| Second Level | Bedroom 3 | 3.68 m | 3.31 m | 3.68 m x 3.31 m |
| Second Level | Bedroom 4 | 4.29 m | 3.38 m | 4.29 m x 3.38 m |
| Main Level | Family Room | 5.56 m | 4.4 m | 5.56 m x 4.4 m |
| Main Level | Living Room | 3.5 m | 5.8 m | 3.5 m x 5.8 m |
| Main Level | Dining Room | 3.5 m | 5.78 m | 3.5 m x 5.78 m |
| Main Level | Kitchen | 3.55 m | 6.1 m | 3.55 m x 6.1 m |
https://www.realtor.ca/PropertyDetails.aspx?PropertyId=21056791
Interested?
Contact us for more information
