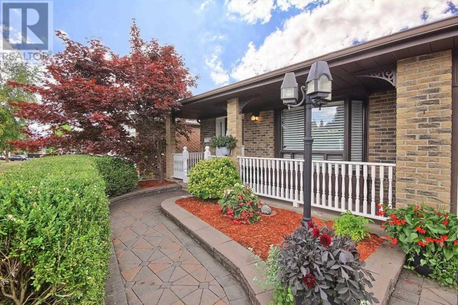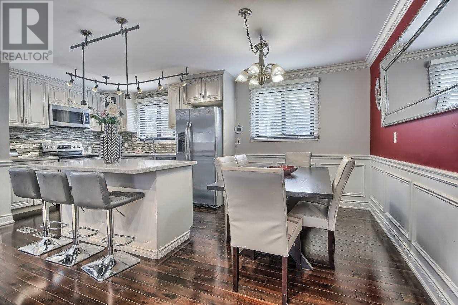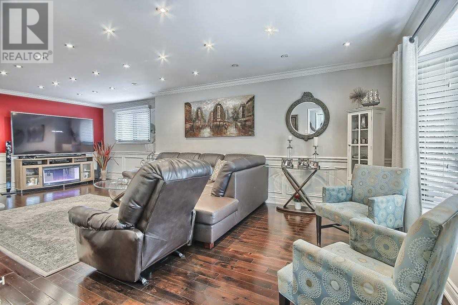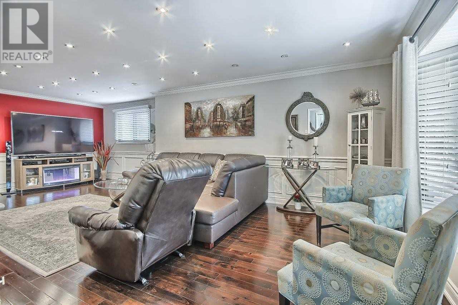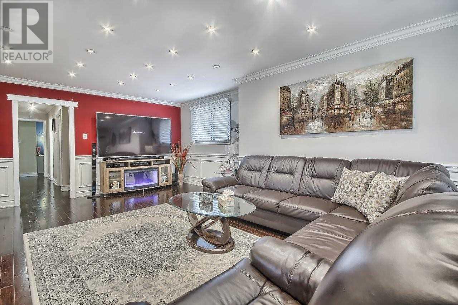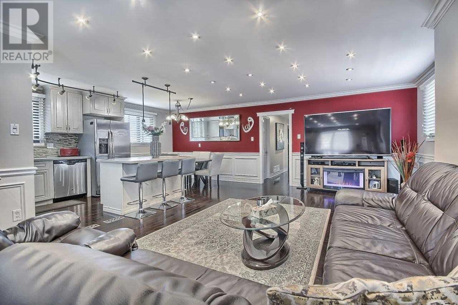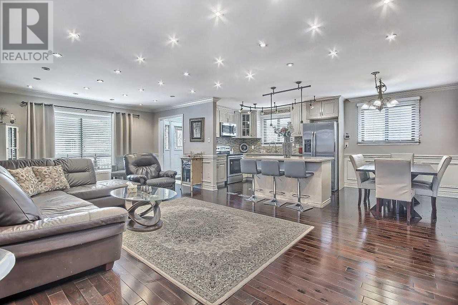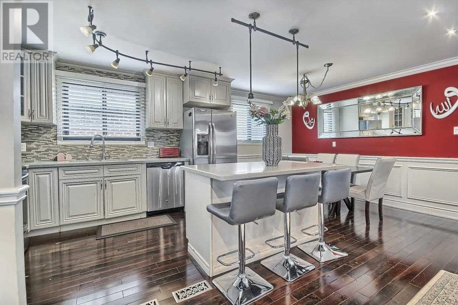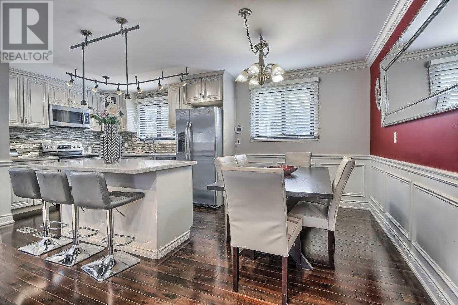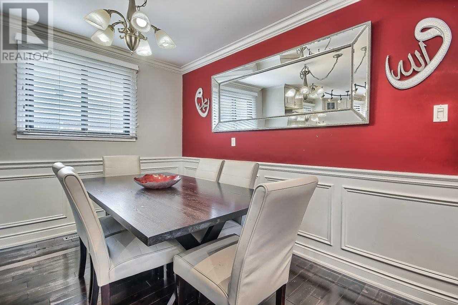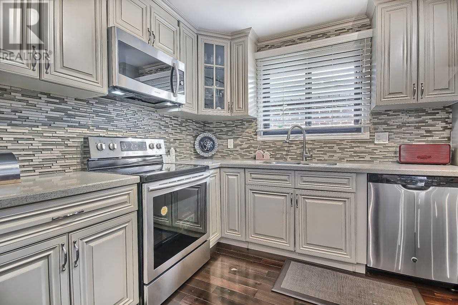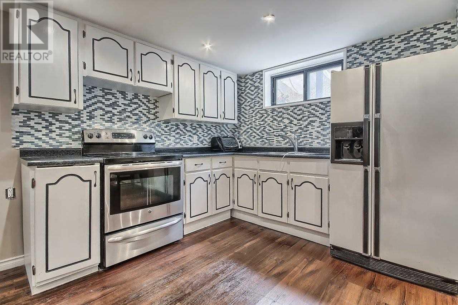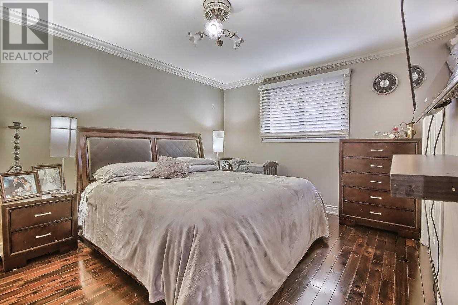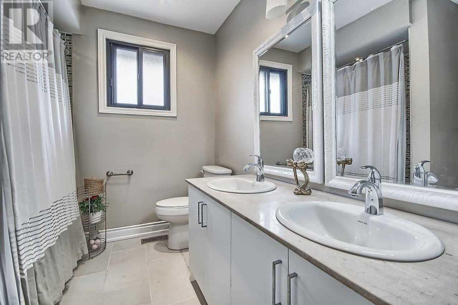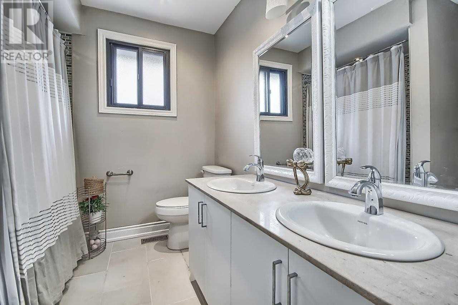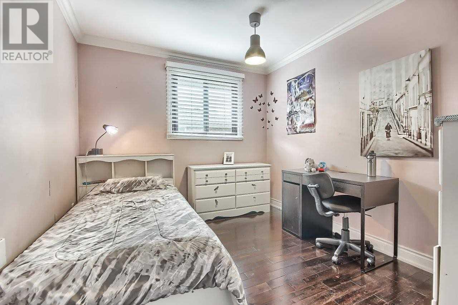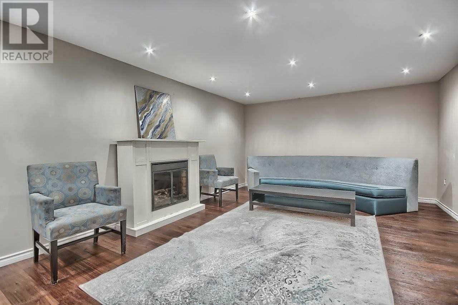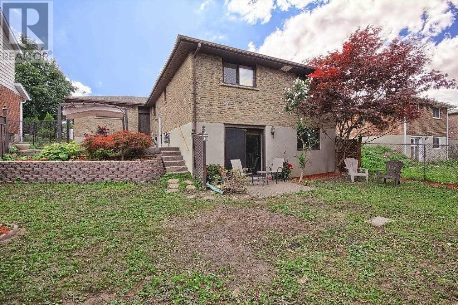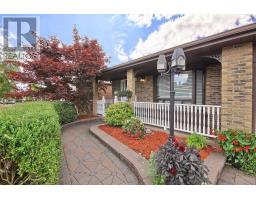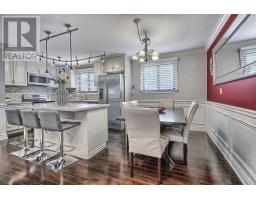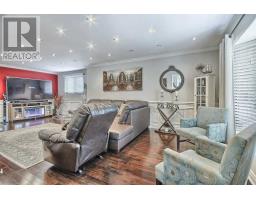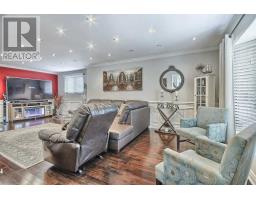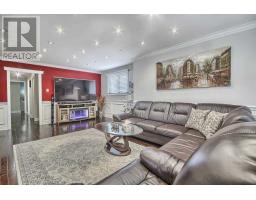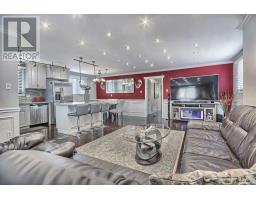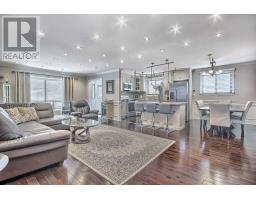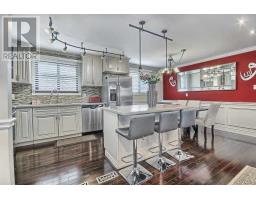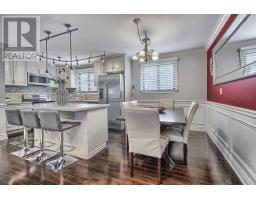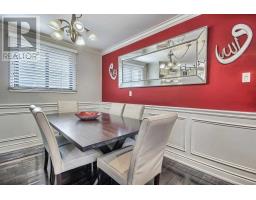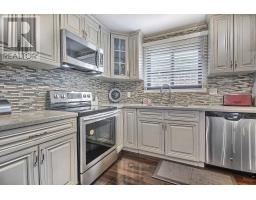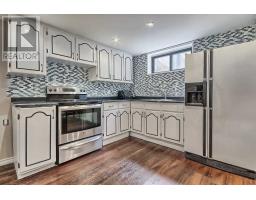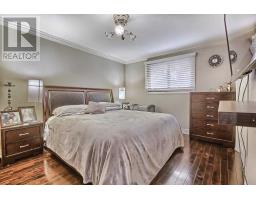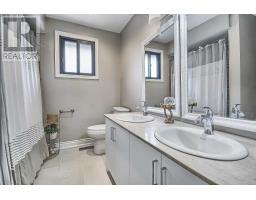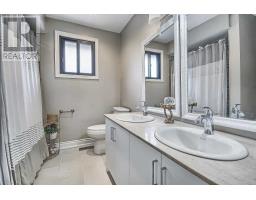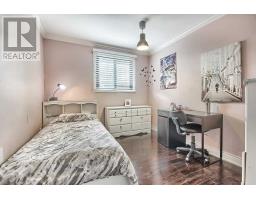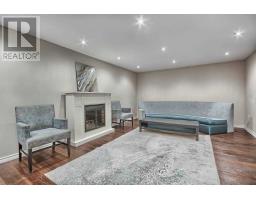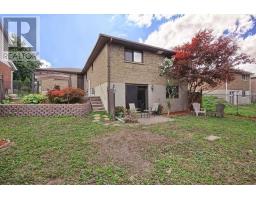3 Bedroom
4 Bathroom
Bungalow
Fireplace
Central Air Conditioning
Forced Air
$699,900
Great Location!!! Immaculate 3 + 2 Bedroom Bungalow On A 50 X 115 Ft Lot In A Family Safe Neighborhood. $$$ Spent On Upgrades, Open Concept Newer Kitchen With Backsplash, Quartz Counters & Breakfast Bar, High End Stainless Steel Appliances, Spacious Living/Dining Room With Bay Window. Hardwood Through Out, Granite Double Sink Main Washroom. Just Move In Condition.Upgraded Elfs & Pot Lights.Prof. Landscaped. W/O To Side Yard With Stamped Concrete Patio.**** EXTRAS **** Finished Walkout Basement Apartment Having One Bedroom, Living Area, Family Room With Fire Place & 2 Washrooms For An Extended Family. Incl:Window Coverings, Existing 2 Fridges, 2 Stoves, Dishwasher, Washer & Dryer ,C/Vac & Elfs (id:25308)
Property Details
|
MLS® Number
|
N4582818 |
|
Property Type
|
Single Family |
|
Community Name
|
Bradford |
|
Amenities Near By
|
Park, Schools |
|
Parking Space Total
|
6 |
Building
|
Bathroom Total
|
4 |
|
Bedrooms Above Ground
|
3 |
|
Bedrooms Total
|
3 |
|
Architectural Style
|
Bungalow |
|
Basement Features
|
Apartment In Basement, Walk Out |
|
Basement Type
|
N/a |
|
Construction Style Attachment
|
Detached |
|
Cooling Type
|
Central Air Conditioning |
|
Exterior Finish
|
Brick |
|
Fireplace Present
|
Yes |
|
Heating Fuel
|
Natural Gas |
|
Heating Type
|
Forced Air |
|
Stories Total
|
1 |
|
Type
|
House |
Parking
Land
|
Acreage
|
No |
|
Land Amenities
|
Park, Schools |
|
Size Irregular
|
50 X 115 Ft ; X Irregular |
|
Size Total Text
|
50 X 115 Ft ; X Irregular |
Rooms
| Level |
Type |
Length |
Width |
Dimensions |
|
Basement |
Kitchen |
3.35 m |
3.77 m |
3.35 m x 3.77 m |
|
Basement |
Living Room |
3.66 m |
3.77 m |
3.66 m x 3.77 m |
|
Basement |
Family Room |
7.1 m |
3.3 m |
7.1 m x 3.3 m |
|
Basement |
Bedroom |
|
|
|
|
Main Level |
Living Room |
4.87 m |
3.96 m |
4.87 m x 3.96 m |
|
Main Level |
Dining Room |
3.1 m |
2.89 m |
3.1 m x 2.89 m |
|
Main Level |
Kitchen |
3.35 m |
2.43 m |
3.35 m x 2.43 m |
|
Main Level |
Eating Area |
3.96 m |
2.86 m |
3.96 m x 2.86 m |
|
Main Level |
Master Bedroom |
4.45 m |
3.35 m |
4.45 m x 3.35 m |
|
Main Level |
Bedroom 2 |
3.35 m |
2.92 m |
3.35 m x 2.92 m |
|
Main Level |
Bedroom 3 |
3.35 m |
2.65 m |
3.35 m x 2.65 m |
https://www.realtor.ca/PropertyDetails.aspx?PropertyId=21157140
