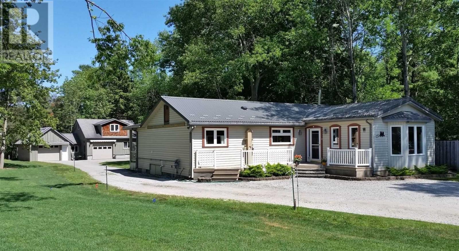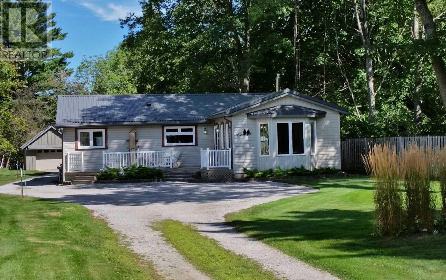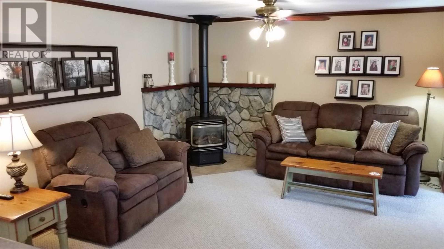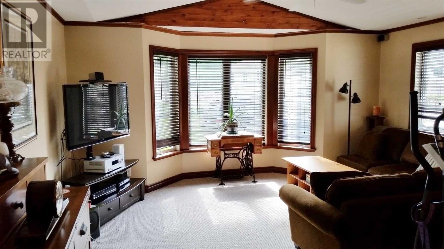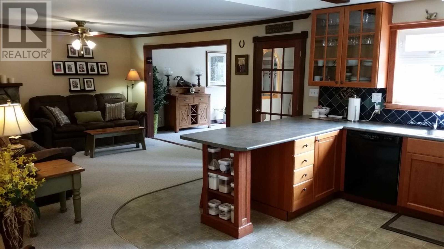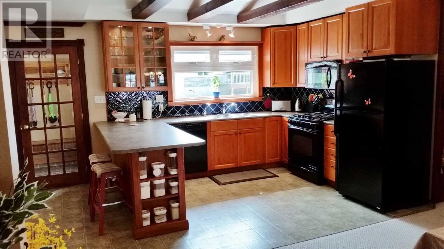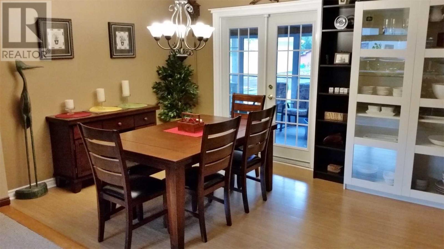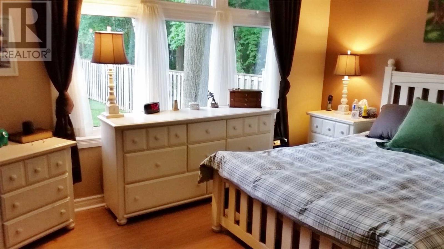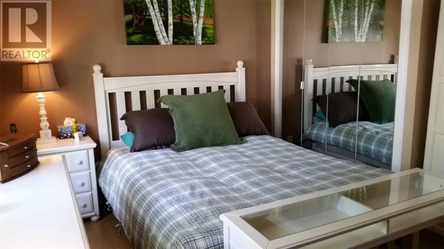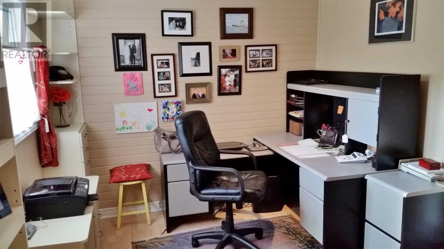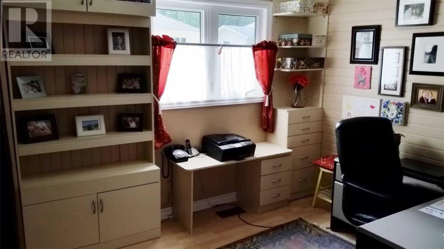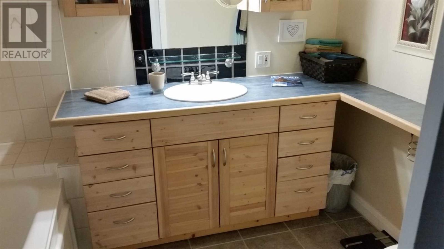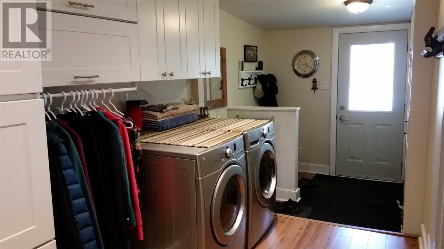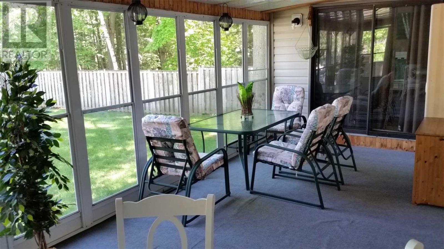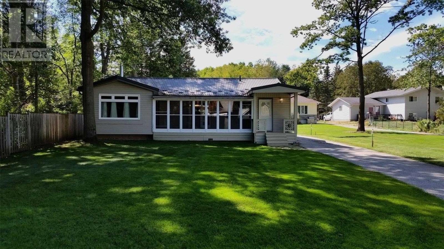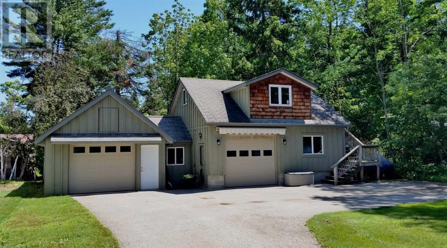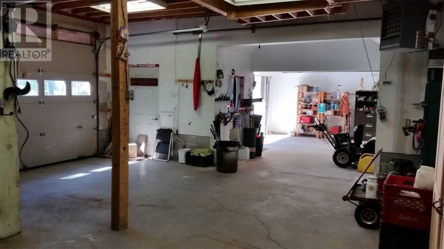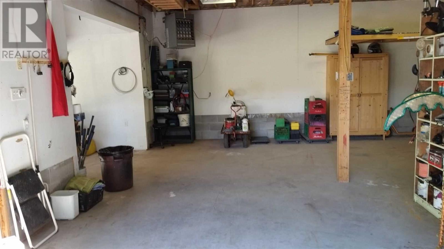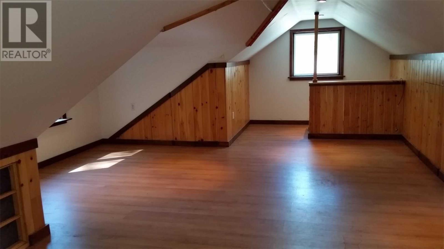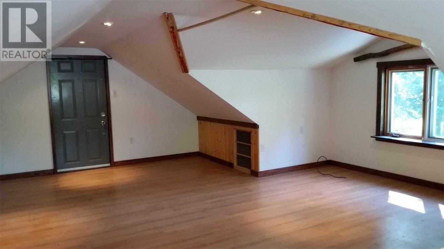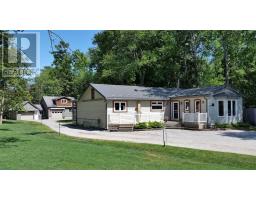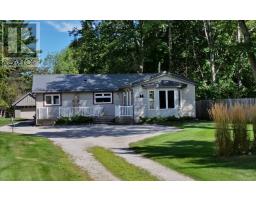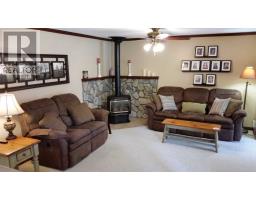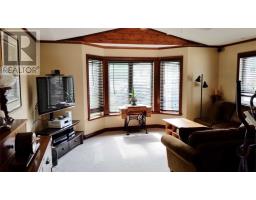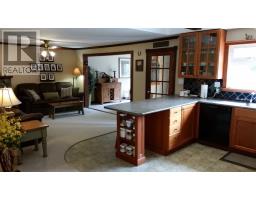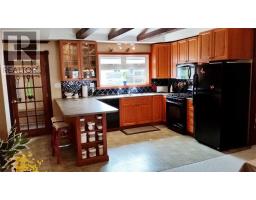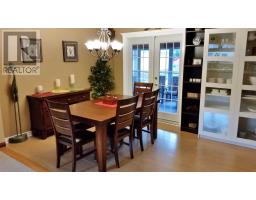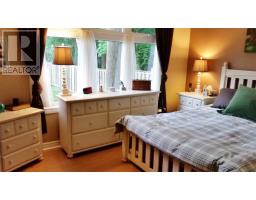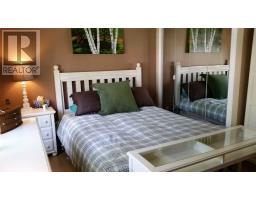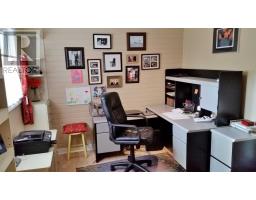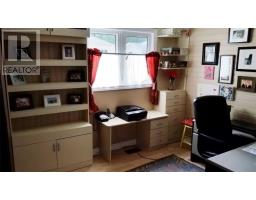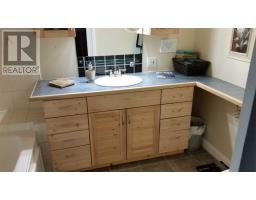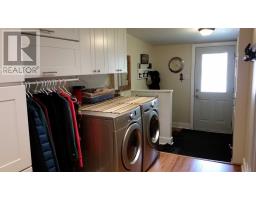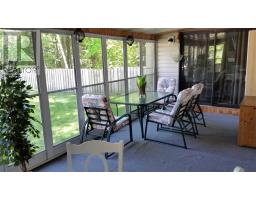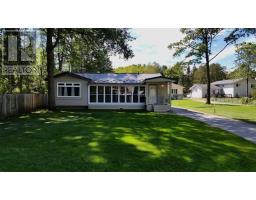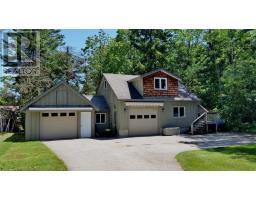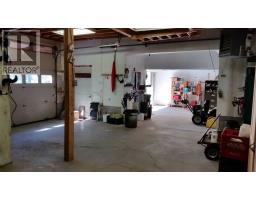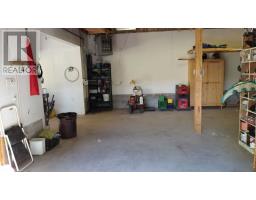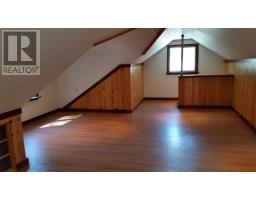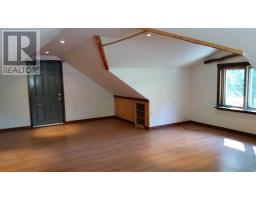3 Bedroom
1 Bathroom
Raised Bungalow
Fireplace
Central Air Conditioning
Forced Air
$549,000
Attention Contractors, Car Buffs & Hobbyists!!! Beautifully Maintained, Open-Concept 3 Bdrm Home Well Set Back On 360 Ft Deep Lot. Home Is 1483 Sq Ft As Per Mpac And Garage/Workshop Is About 1132 Sq Ft. Shop Has Gas Heating And Finished Loft With Inside & Outside Access. Great Family Home, Just A Short Walk To Parks & Lake Simcoe For Year Round Recreation And Easy Access To Barrie, Go Train And Hwy 400. This Is The One You've Been Waiting For! Don't Miss Out!**** EXTRAS **** Fridge, Stove, Microwave Oven/Range Hood, Dishwasher, Clothes Washer & Dryer, Office Desk, Gas Fireplace, Steel Roof '12 Has 43 Yrs On Warranty, Gas Furnace '17, Well Pump '16, Water Sftnr, Sediment Filter, Uv & Ro Filters, 3 Season Sunroom (id:25308)
Property Details
|
MLS® Number
|
N4497916 |
|
Property Type
|
Single Family |
|
Community Name
|
Rural Innisfil |
|
Amenities Near By
|
Park |
|
Features
|
Level Lot, Wooded Area |
|
Parking Space Total
|
12 |
Building
|
Bathroom Total
|
1 |
|
Bedrooms Above Ground
|
3 |
|
Bedrooms Total
|
3 |
|
Architectural Style
|
Raised Bungalow |
|
Basement Type
|
Crawl Space |
|
Construction Style Attachment
|
Detached |
|
Cooling Type
|
Central Air Conditioning |
|
Exterior Finish
|
Vinyl, Wood |
|
Fireplace Present
|
Yes |
|
Heating Fuel
|
Natural Gas |
|
Heating Type
|
Forced Air |
|
Stories Total
|
1 |
|
Type
|
House |
Parking
Land
|
Acreage
|
No |
|
Land Amenities
|
Park |
|
Size Irregular
|
60 X 360 Ft ; Right-of-way Over Property To The North |
|
Size Total Text
|
60 X 360 Ft ; Right-of-way Over Property To The North |
|
Surface Water
|
Lake/pond |
Rooms
| Level |
Type |
Length |
Width |
Dimensions |
|
Main Level |
Living Room |
4.06 m |
3.92 m |
4.06 m x 3.92 m |
|
Main Level |
Dining Room |
4.4 m |
2.81 m |
4.4 m x 2.81 m |
|
Main Level |
Kitchen |
4.4 m |
3.08 m |
4.4 m x 3.08 m |
|
Main Level |
Family Room |
5.6 m |
4.9 m |
5.6 m x 4.9 m |
|
Main Level |
Master Bedroom |
3.88 m |
2.92 m |
3.88 m x 2.92 m |
|
Main Level |
Bedroom 2 |
3.54 m |
2.8 m |
3.54 m x 2.8 m |
|
Main Level |
Bedroom 3 |
2.96 m |
2.31 m |
2.96 m x 2.31 m |
|
Main Level |
Laundry Room |
5.02 m |
2.16 m |
5.02 m x 2.16 m |
|
Main Level |
Sunroom |
6.3 m |
3.14 m |
6.3 m x 3.14 m |
Utilities
|
Natural Gas
|
Installed |
|
Electricity
|
Installed |
|
Cable
|
Available |
https://www.realtor.ca/PropertyDetails.aspx?PropertyId=20851730
