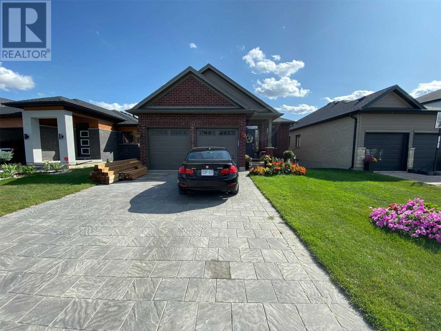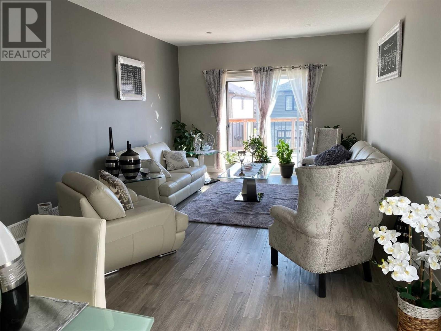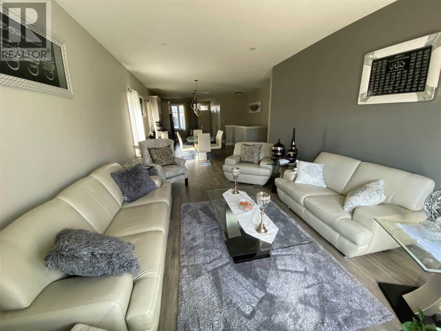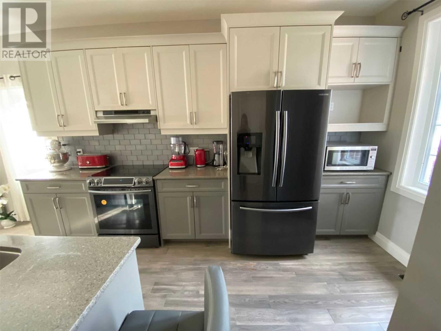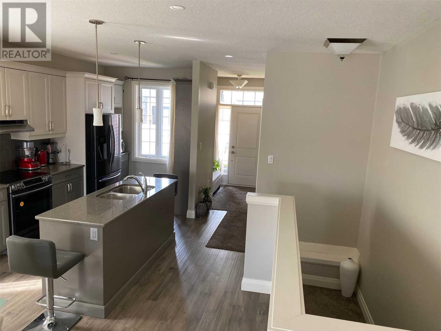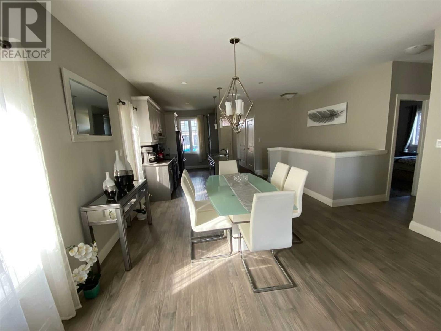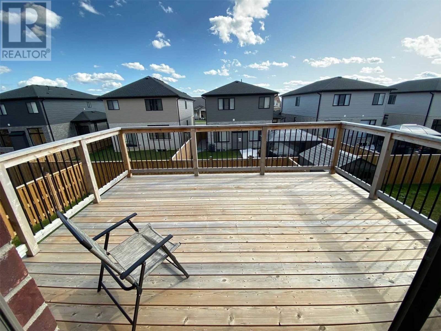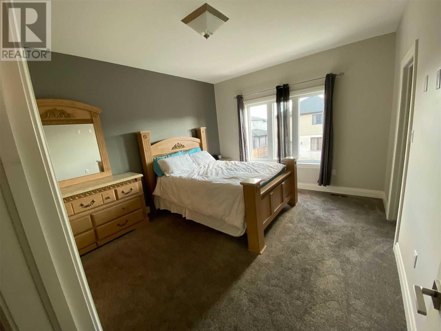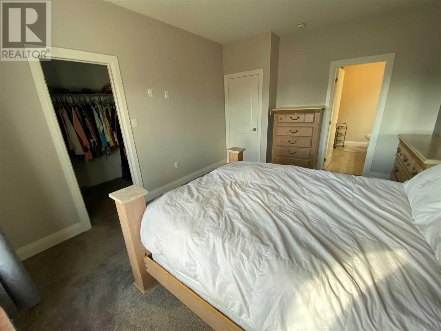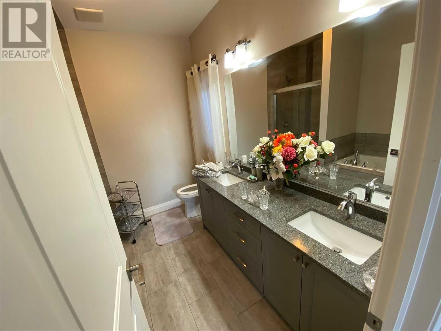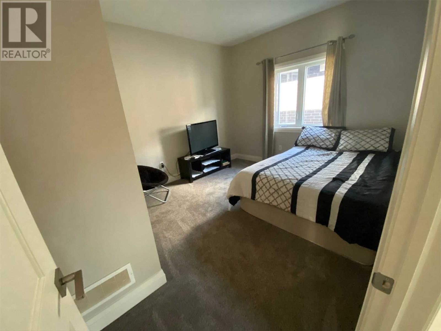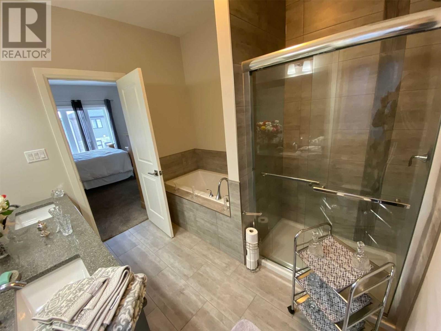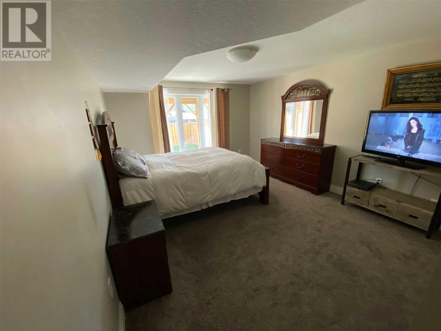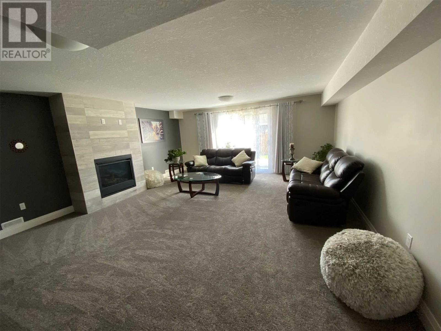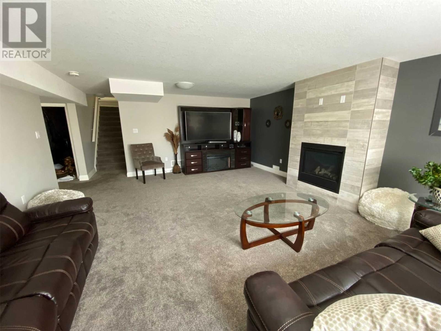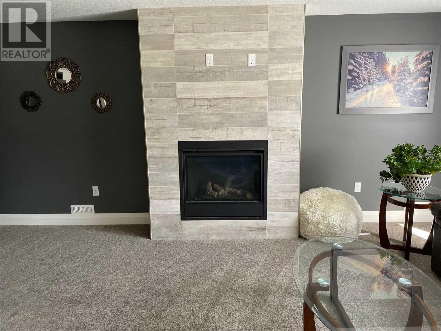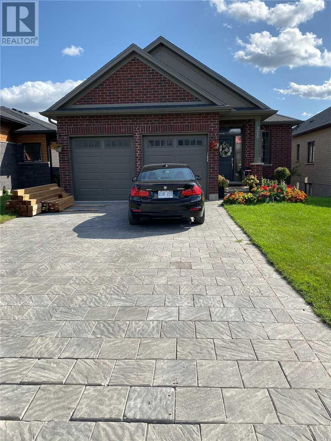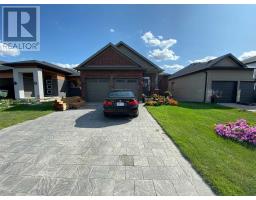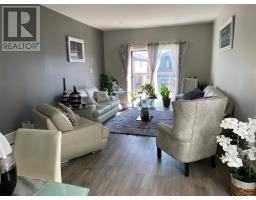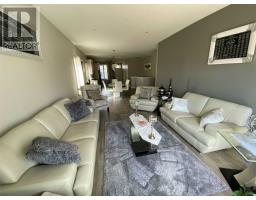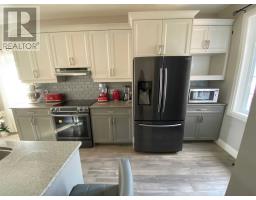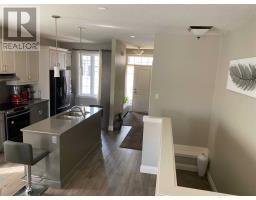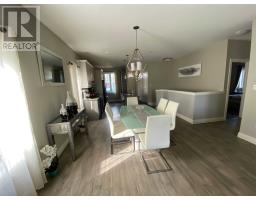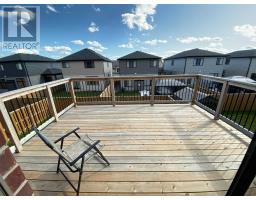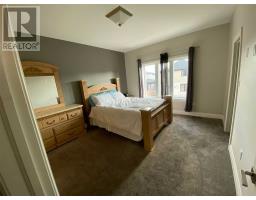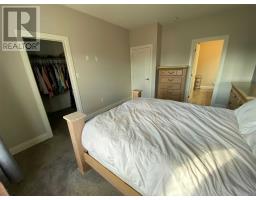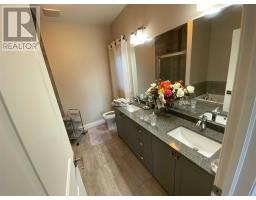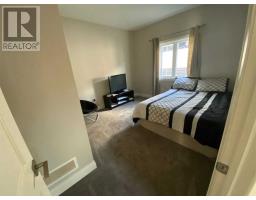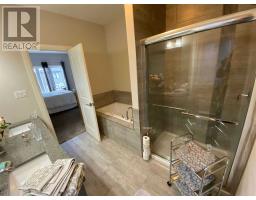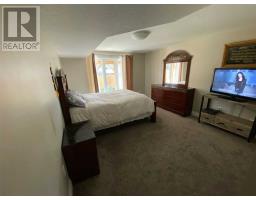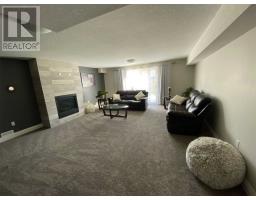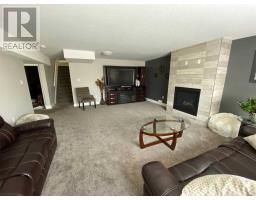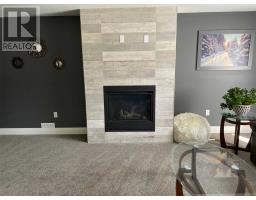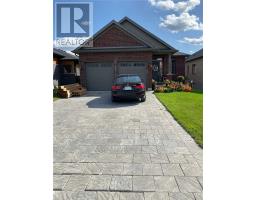4 Bedroom
3 Bathroom
Raised Bungalow
Fireplace
Central Air Conditioning
Forced Air
$649,900
Fabulous Executive Custom Built Home Offering 2 + 2 Bedrooms And 3 Baths. This 2 Year Old Home Is Located In Popular Talbot Village Sub Division On Southdale Rd Newly Built Neighborhood. Easy Access To Hwy 401 / 403, Beautiful Modern Style Home Upgraded Inside Out! Almost 2193 Sq.Ft Finished Living Space Including A Fully Finished Walkout Basement, With Gas Fire Place, Doesn't Look Like A Basement. Quality Finishes Throughout!**** EXTRAS **** Fridge, Stove, B/I Dishwasher, Washer And Dryer, Beautiful Quartz Counter The Kitchen, And Quality Ceramics. Rich Engineered Hardwood. Walkout To Concrete Patio From Family Room Lower Level And Walkout To Wooden Deck From Great Room. (id:25308)
Property Details
|
MLS® Number
|
X4591332 |
|
Property Type
|
Single Family |
|
Neigbourhood
|
Talbot |
|
Amenities Near By
|
Public Transit |
|
Parking Space Total
|
6 |
Building
|
Bathroom Total
|
3 |
|
Bedrooms Above Ground
|
2 |
|
Bedrooms Below Ground
|
2 |
|
Bedrooms Total
|
4 |
|
Architectural Style
|
Raised Bungalow |
|
Basement Development
|
Finished |
|
Basement Features
|
Walk Out |
|
Basement Type
|
N/a (finished) |
|
Construction Style Attachment
|
Detached |
|
Cooling Type
|
Central Air Conditioning |
|
Exterior Finish
|
Brick, Stone |
|
Fireplace Present
|
Yes |
|
Heating Fuel
|
Natural Gas |
|
Heating Type
|
Forced Air |
|
Stories Total
|
1 |
|
Type
|
House |
Parking
Land
|
Acreage
|
No |
|
Land Amenities
|
Public Transit |
|
Size Irregular
|
40.03 X 109.91 Ft |
|
Size Total Text
|
40.03 X 109.91 Ft |
Rooms
| Level |
Type |
Length |
Width |
Dimensions |
|
Basement |
Family Room |
5.21 m |
6.58 m |
5.21 m x 6.58 m |
|
Basement |
Bedroom 3 |
3.66 m |
4.26 m |
3.66 m x 4.26 m |
|
Basement |
Bedroom 4 |
4.05 m |
3.5 m |
4.05 m x 3.5 m |
|
Main Level |
Great Room |
3.84 m |
5.21 m |
3.84 m x 5.21 m |
|
Main Level |
Dining Room |
4.42 m |
3.6 m |
4.42 m x 3.6 m |
|
Main Level |
Kitchen |
3.6 m |
3.84 m |
3.6 m x 3.84 m |
|
Main Level |
Master Bedroom |
4.3 m |
3.69 m |
4.3 m x 3.69 m |
|
Main Level |
Bedroom 2 |
3.35 m |
3.35 m |
3.35 m x 3.35 m |
Utilities
|
Sewer
|
Available |
|
Natural Gas
|
Available |
|
Electricity
|
Available |
|
Cable
|
Available |
https://www.realtor.ca/PropertyDetails.aspx?PropertyId=21186481
