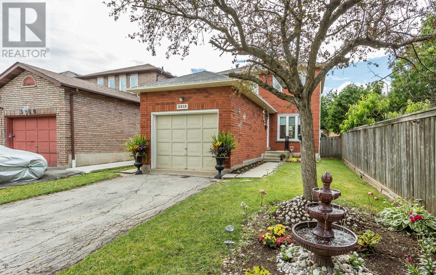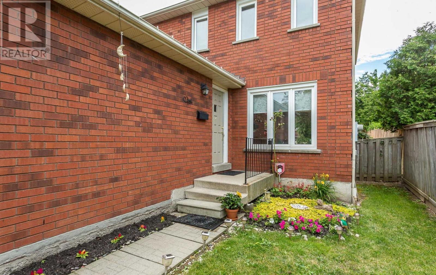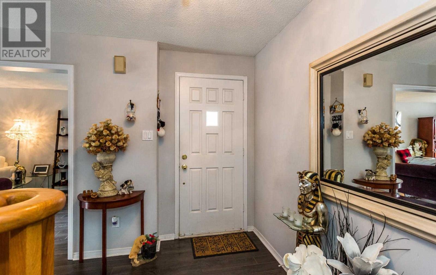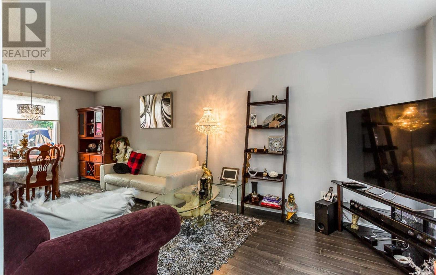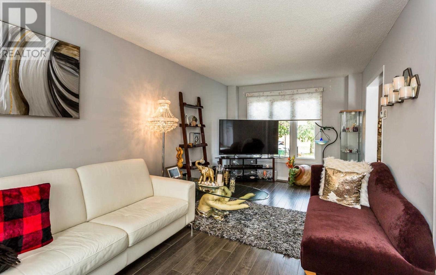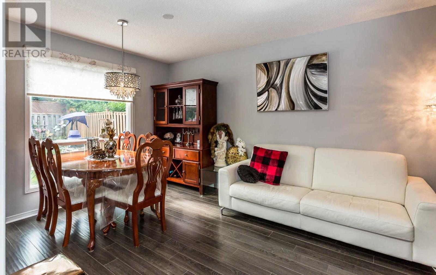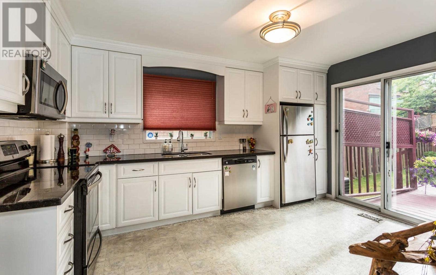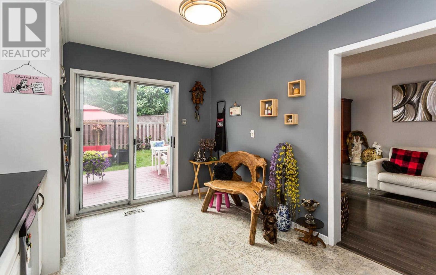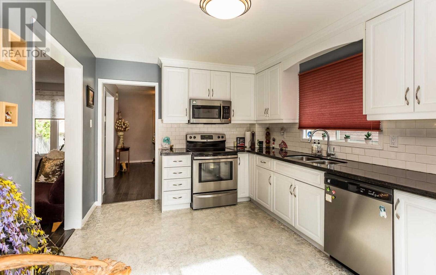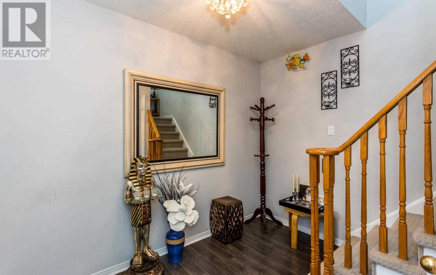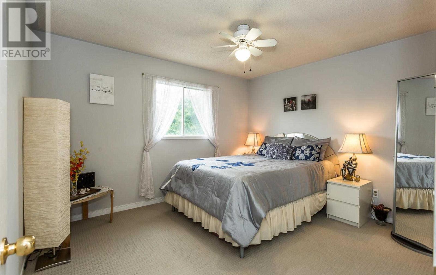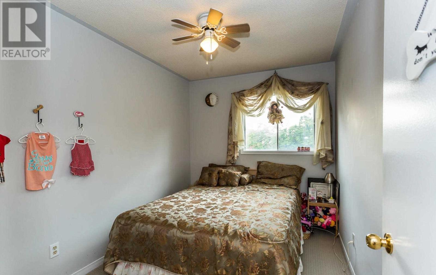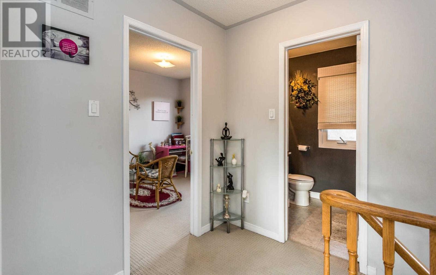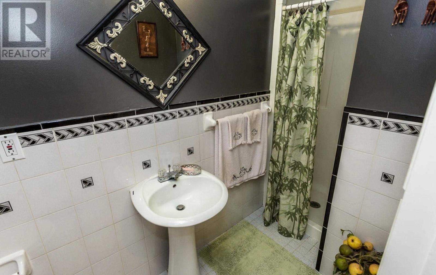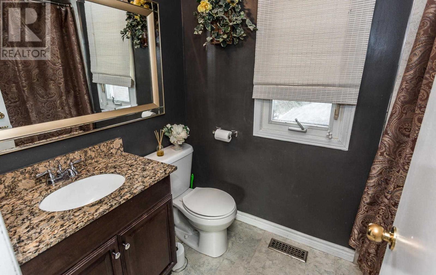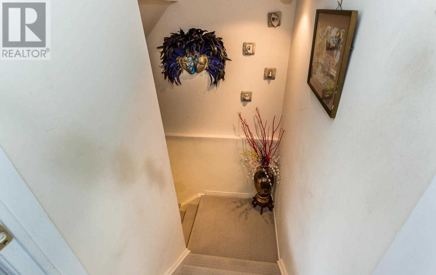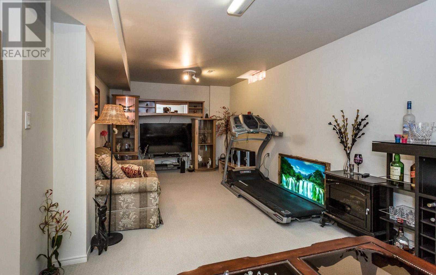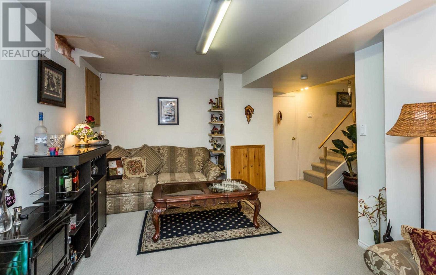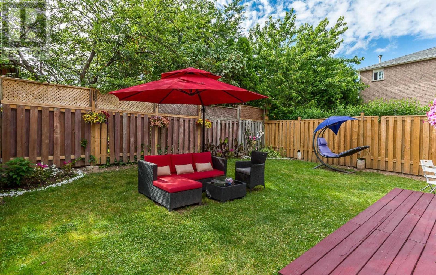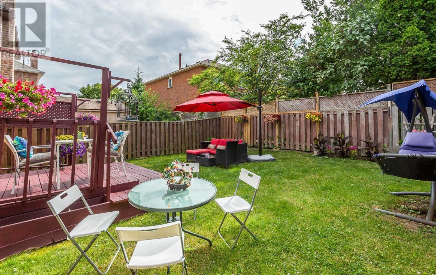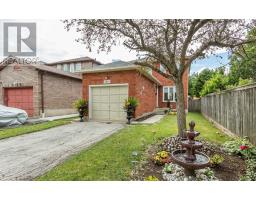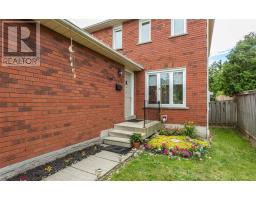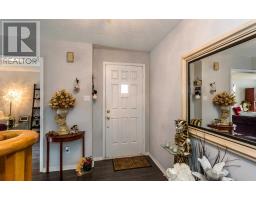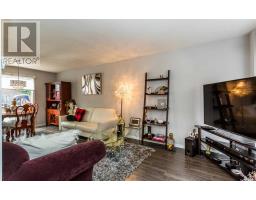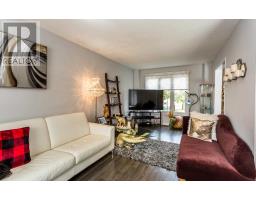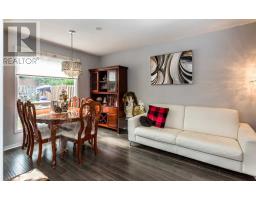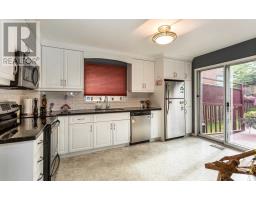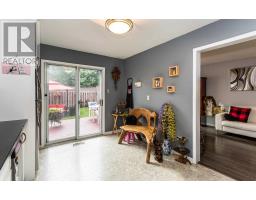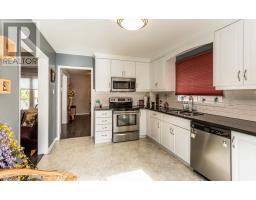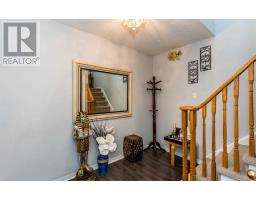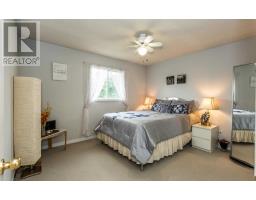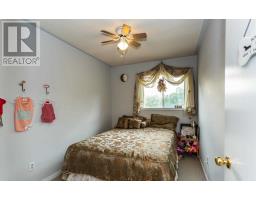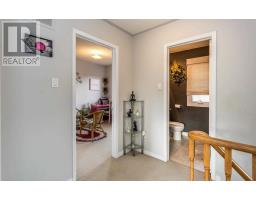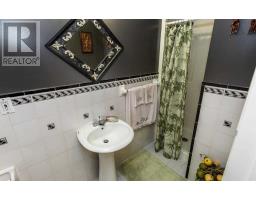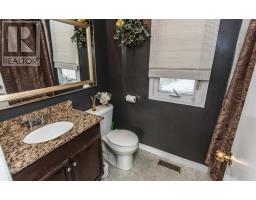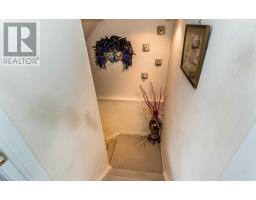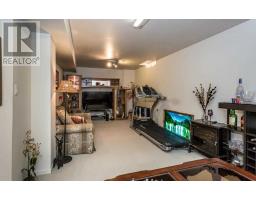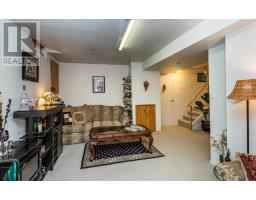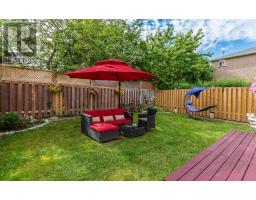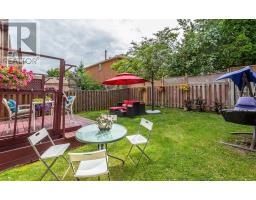3215 Aubrey Rd Mississauga, Ontario L5L 5G1
4 Bedroom
2 Bathroom
Central Air Conditioning
Forced Air
$724,900
Gorgeous 3 Bdrm House Tastefully Decorated And Given Personal Touch By The Lady Of The House And Kept Exceptionally Clean. Finished Basement With Full Washroom. Very Bright And Sunfilled Beautiful Home For A Small Family Or Starters In One Of The High Demand Areas. Kitchen Opens To A Private Deck With Huge Backyard. Front Yard Boasts Of 3 Car Parking. Close To All Amenities, Schools, Shopping Centres, Gym, Parks And Steps To Transit. Show With Confidence.**** EXTRAS **** All Elf's, Gdo With 2 Fobs, Fridge, Stove, Dishwasher, B/I Microwave, Washer & Dryer. Granite Counters In Kitchen And Marvellous Cabinetry. (id:25308)
Property Details
| MLS® Number | W4520625 |
| Property Type | Single Family |
| Neigbourhood | Erin Mills |
| Community Name | Erin Mills |
| Amenities Near By | Hospital, Park, Public Transit |
| Parking Space Total | 4 |
Building
| Bathroom Total | 2 |
| Bedrooms Above Ground | 3 |
| Bedrooms Below Ground | 1 |
| Bedrooms Total | 4 |
| Basement Development | Finished |
| Basement Type | N/a (finished) |
| Construction Style Attachment | Detached |
| Cooling Type | Central Air Conditioning |
| Exterior Finish | Brick |
| Heating Fuel | Natural Gas |
| Heating Type | Forced Air |
| Stories Total | 2 |
| Type | House |
Parking
| Garage |
Land
| Acreage | No |
| Land Amenities | Hospital, Park, Public Transit |
| Size Irregular | 32 X 105 Ft |
| Size Total Text | 32 X 105 Ft |
Rooms
| Level | Type | Length | Width | Dimensions |
|---|---|---|---|---|
| Second Level | Master Bedroom | 4.1 m | 3.35 m | 4.1 m x 3.35 m |
| Second Level | Bedroom 2 | 3.01 m | 2.75 m | 3.01 m x 2.75 m |
| Second Level | Bedroom 3 | 3.69 m | 2.43 m | 3.69 m x 2.43 m |
| Basement | Recreational, Games Room | 6.29 m | 3.15 m | 6.29 m x 3.15 m |
| Main Level | Living Room | 3.81 m | 3.05 m | 3.81 m x 3.05 m |
| Main Level | Dining Room | 3.81 m | 3.05 m | 3.81 m x 3.05 m |
| Main Level | Kitchen | 4.35 m | 3.72 m | 4.35 m x 3.72 m |
https://www.realtor.ca/PropertyDetails.aspx?PropertyId=21229237
Interested?
Contact us for more information
