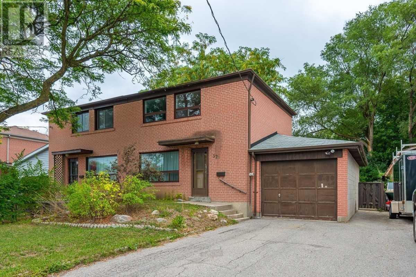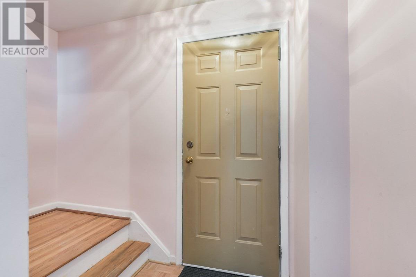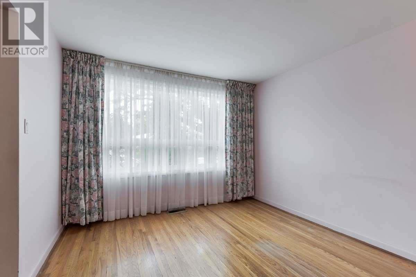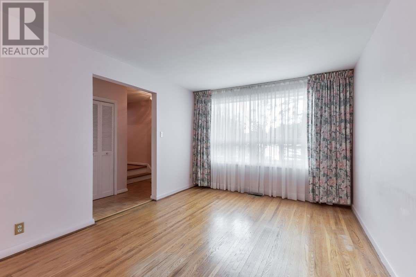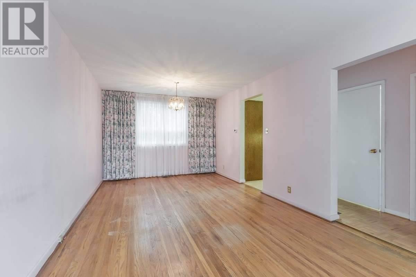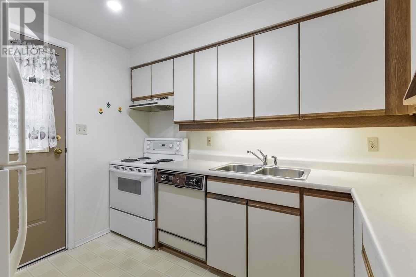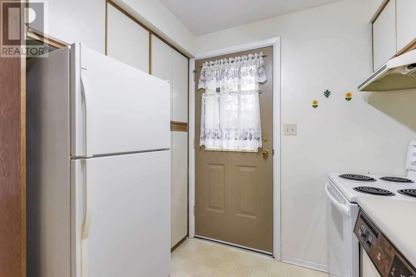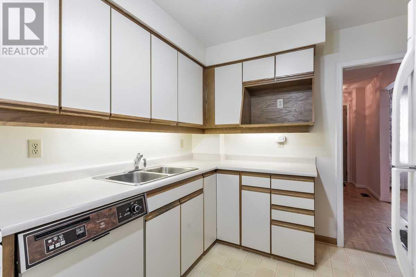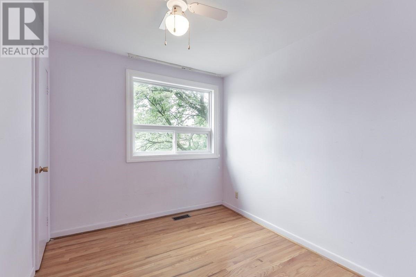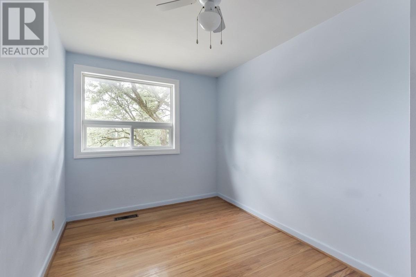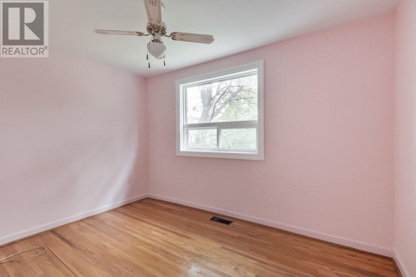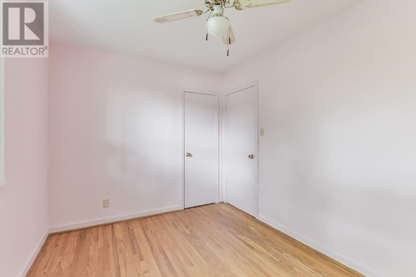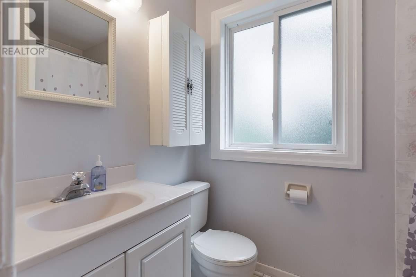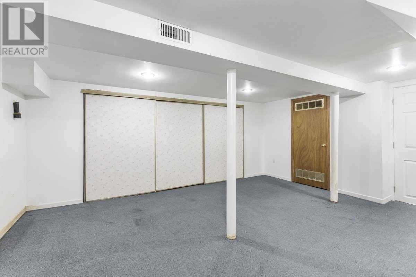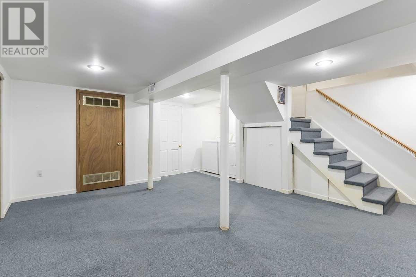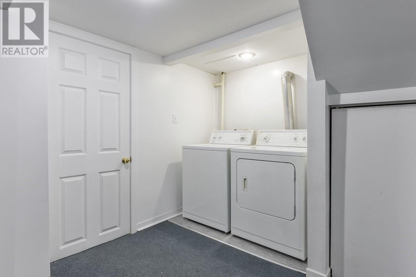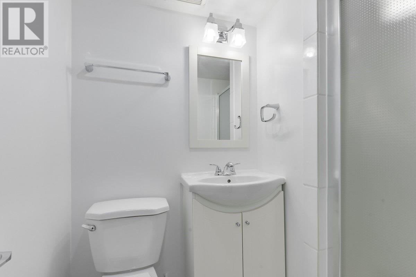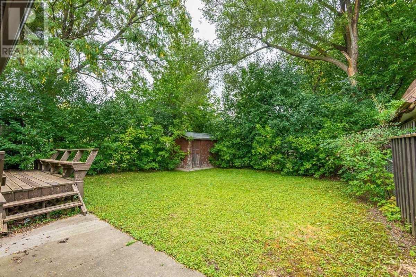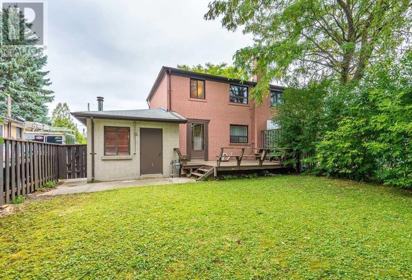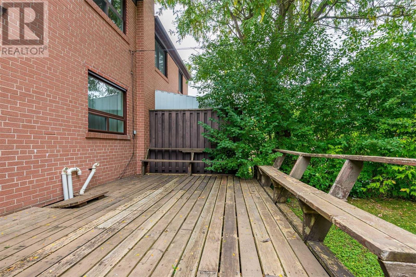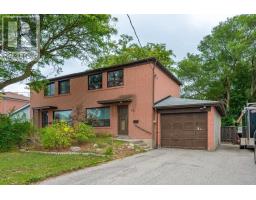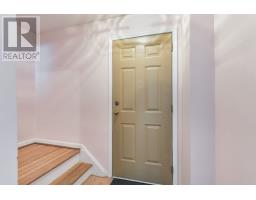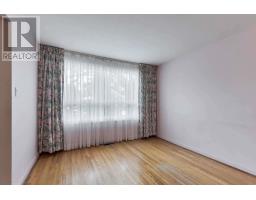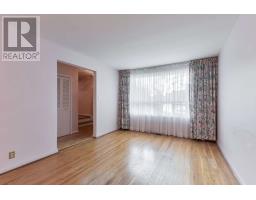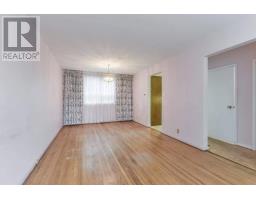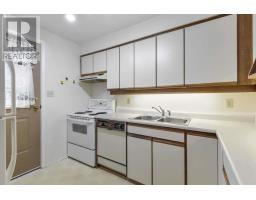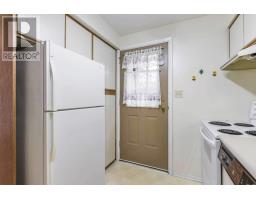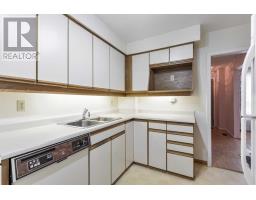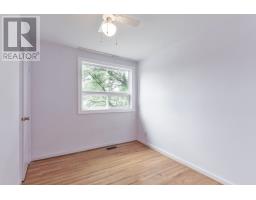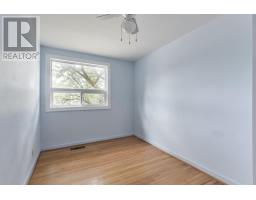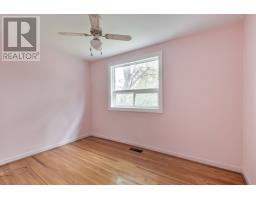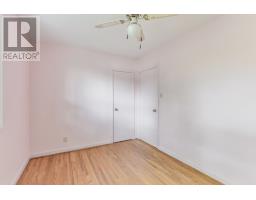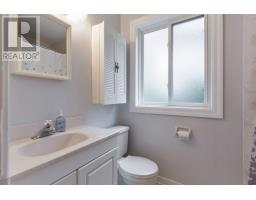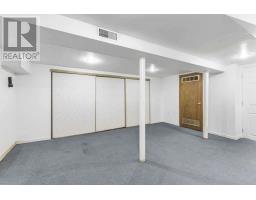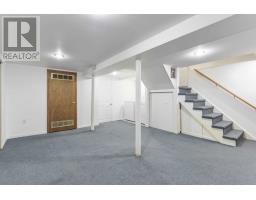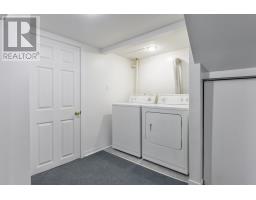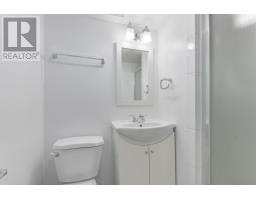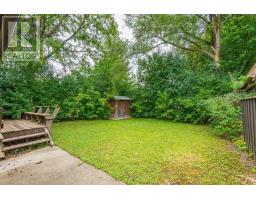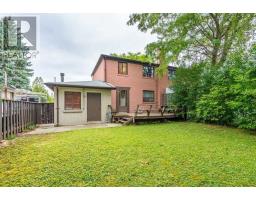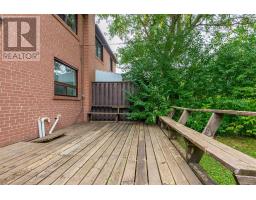321 Blue Grass Blvd Richmond Hill, Ontario L4C 3H3
3 Bedroom
2 Bathroom
Forced Air
$719,900
Quiet & Cozy Neighbourhood, Well Maintained All Brick Semi-Detached Home In The Heart Of Richmond Hill. Close To All Amenities. Top-Rated School District. Crosby Heights P. S., Bayview Secondary (Ib), O. L. H. C. & Jean Vanier. Massive Attached Garage, Newer Windows, Newer Basement Bath, Open Concept Living And Dining Area, Walk-Out To Backyard From Kitchen To A Beautiful Deck And Private Backyard. Move In Or Re-Design This Lovely Home To Your Liking**** EXTRAS **** All Electric Light Fixtures, Fridge, Stove, Dishwasher, Washer, Dryer, Hot Water Tank (Rental). (id:25308)
Property Details
| MLS® Number | N4602202 |
| Property Type | Single Family |
| Community Name | Crosby |
| Parking Space Total | 3 |
Building
| Bathroom Total | 2 |
| Bedrooms Above Ground | 3 |
| Bedrooms Total | 3 |
| Basement Development | Finished |
| Basement Type | N/a (finished) |
| Construction Style Attachment | Semi-detached |
| Exterior Finish | Brick |
| Heating Fuel | Natural Gas |
| Heating Type | Forced Air |
| Stories Total | 2 |
| Type | House |
Parking
| Attached garage |
Land
| Acreage | No |
| Size Irregular | 37.5 X 100 Ft ; **s/t Rh14816 |
| Size Total Text | 37.5 X 100 Ft ; **s/t Rh14816 |
Rooms
| Level | Type | Length | Width | Dimensions |
|---|---|---|---|---|
| Second Level | Master Bedroom | 3.7 m | 2.65 m | 3.7 m x 2.65 m |
| Second Level | Bedroom 2 | 4 m | 2.5 m | 4 m x 2.5 m |
| Second Level | Bedroom 3 | 2.95 m | 2.55 m | 2.95 m x 2.55 m |
| Basement | Recreational, Games Room | 5.1 m | 3.9 m | 5.1 m x 3.9 m |
| Ground Level | Kitchen | 3.1 m | 2.5 m | 3.1 m x 2.5 m |
| Ground Level | Living Room | 3.85 m | 2.9 m | 3.85 m x 2.9 m |
| Ground Level | Dining Room | 3.25 m | 2.9 m | 3.25 m x 2.9 m |
https://www.realtor.ca/PropertyDetails.aspx?PropertyId=21225069
Interested?
Contact us for more information
