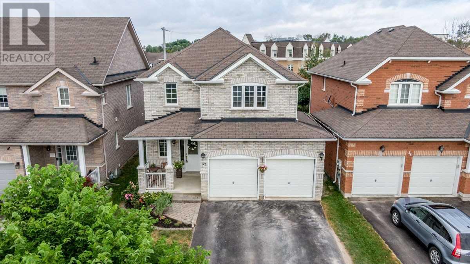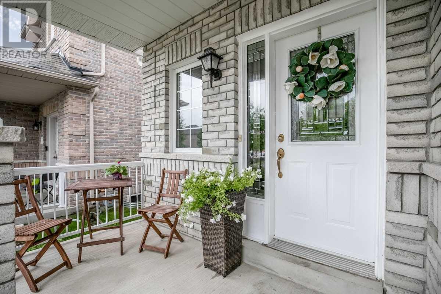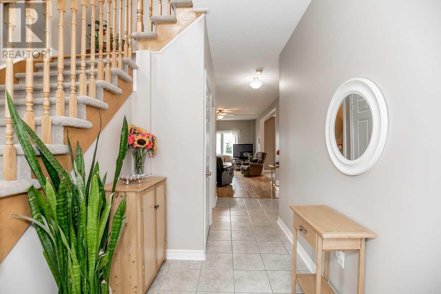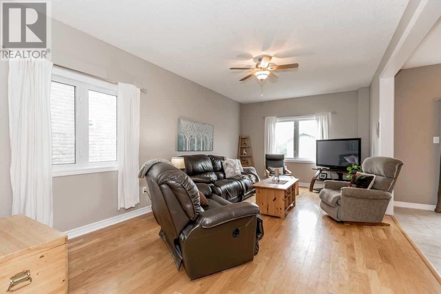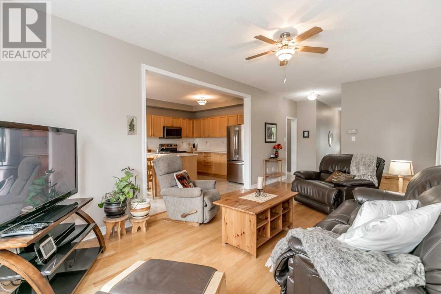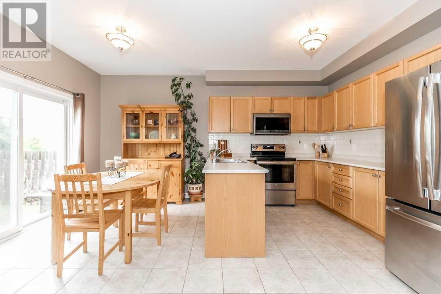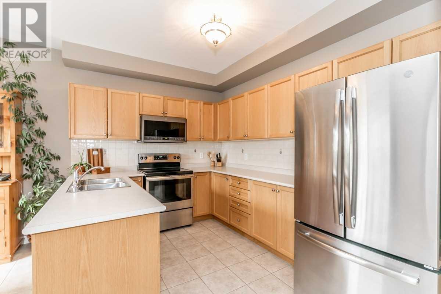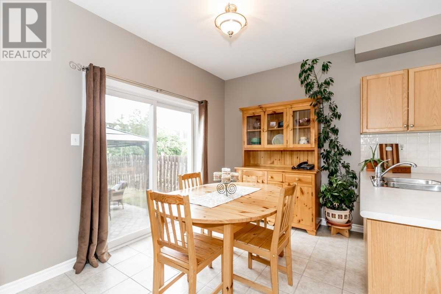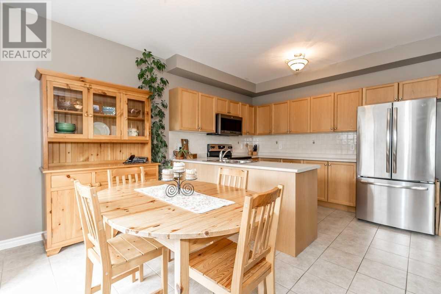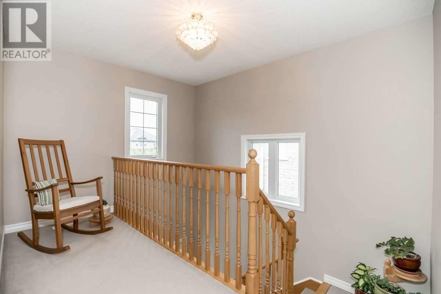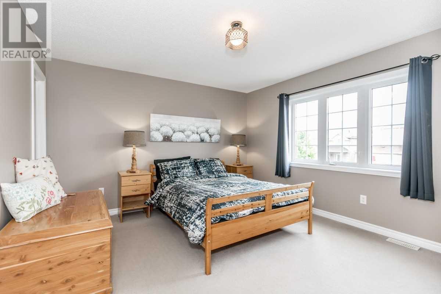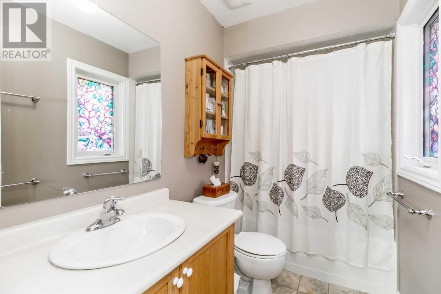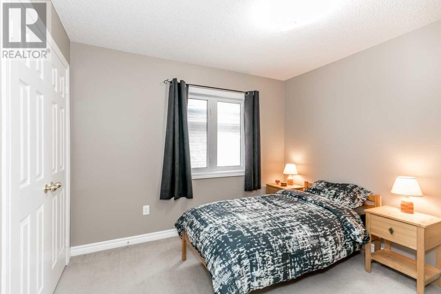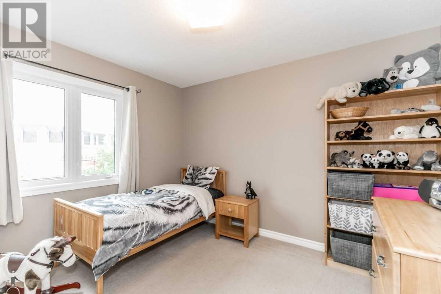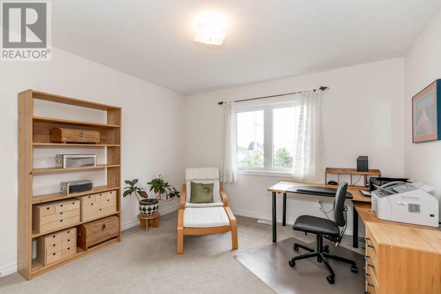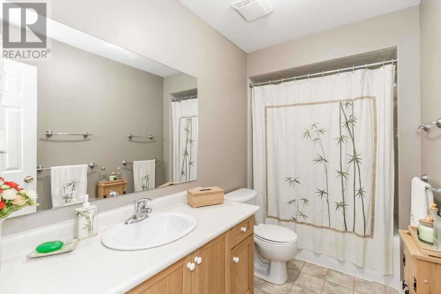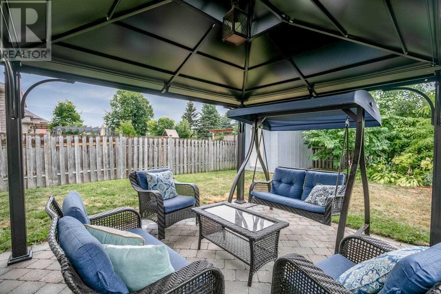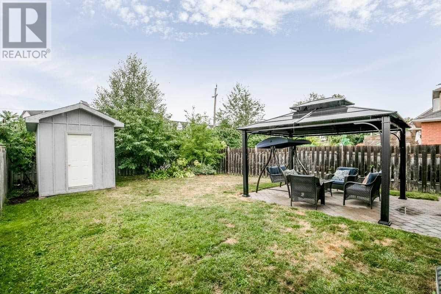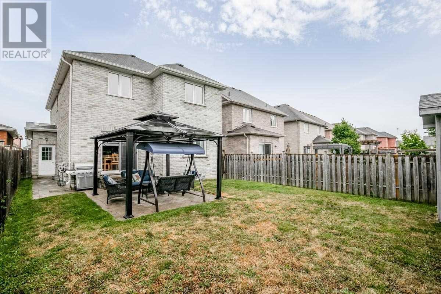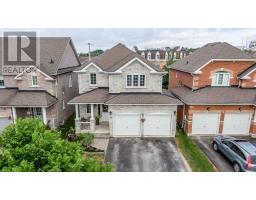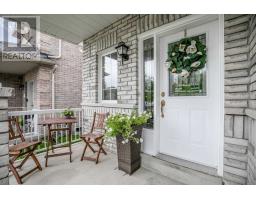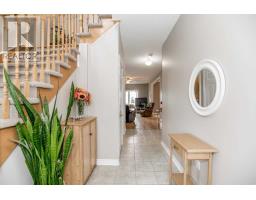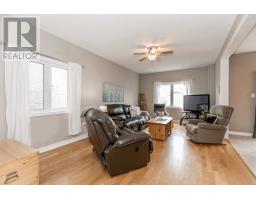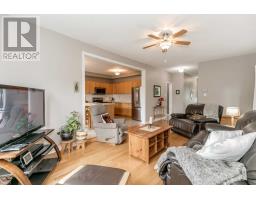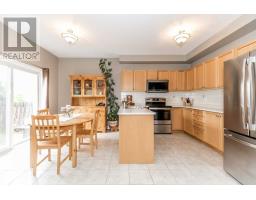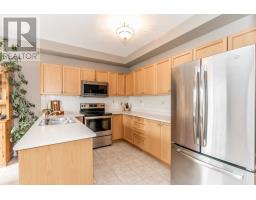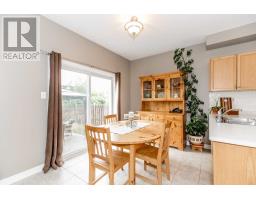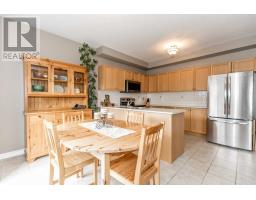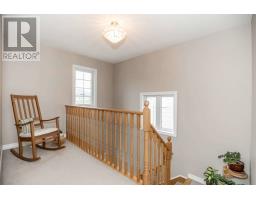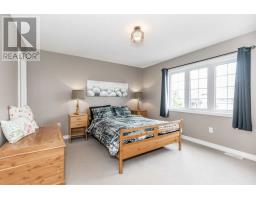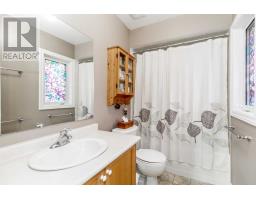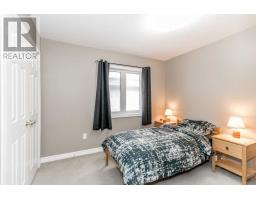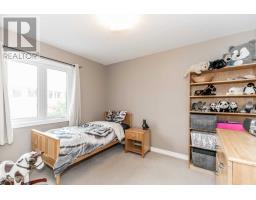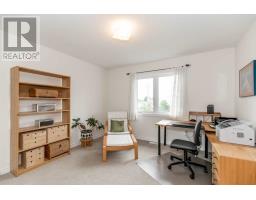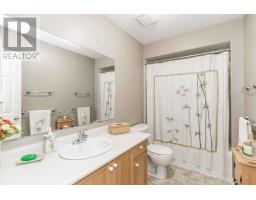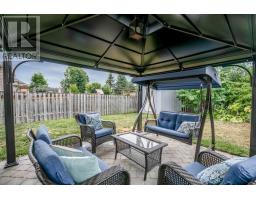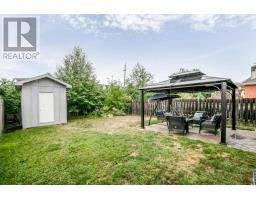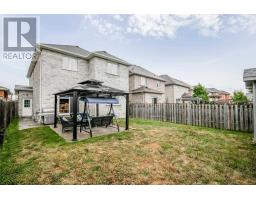4 Bedroom
3 Bathroom
Central Air Conditioning
Forced Air
$599,900
*See V-Tour*Awaiting Its' New Family! Lovingly Cared For By Orig. Owners, 4 Bed. 1880 Sqft All Brick Home! Desirable, Family Oriented, Centrally Located, Neighbourhood. Open Plan W/9Ft Ceilings,Main Floor Living, Neutral Decor Thruout. Unfin.Basement W/R/I Bath&Well Sized Windows Awaits Your Ideas&Finishes. Extensive Interlock Comprise Lovely Patio &Walkways. Tankless Hot Water('17) 2 Stage Furnace('17), New Garage Doors ('19). House Linked @ Footings Only. ** This is a linked property.** **** EXTRAS **** Incl:Stainless Steel Appl:Stove,Fridge, D/W, Washer &Dryer. B/I Micro, Window Coverings, Light Fixtures, Garden Shed(8X12), Metal Gazebo, Garage &Cold Cellar Shelves, 2 Gdos &4 Remotes. R/I C/Vac (id:25308)
Property Details
|
MLS® Number
|
N4588733 |
|
Property Type
|
Single Family |
|
Neigbourhood
|
Keswick |
|
Community Name
|
Keswick North |
|
Amenities Near By
|
Park, Public Transit |
|
Features
|
Level Lot |
|
Parking Space Total
|
4 |
Building
|
Bathroom Total
|
3 |
|
Bedrooms Above Ground
|
4 |
|
Bedrooms Total
|
4 |
|
Basement Type
|
Full |
|
Construction Style Attachment
|
Detached |
|
Cooling Type
|
Central Air Conditioning |
|
Exterior Finish
|
Brick |
|
Heating Fuel
|
Natural Gas |
|
Heating Type
|
Forced Air |
|
Stories Total
|
2 |
|
Type
|
House |
Parking
Land
|
Acreage
|
No |
|
Land Amenities
|
Park, Public Transit |
|
Size Irregular
|
36.1 X 118.11 Ft |
|
Size Total Text
|
36.1 X 118.11 Ft |
Rooms
| Level |
Type |
Length |
Width |
Dimensions |
|
Second Level |
Master Bedroom |
4.22 m |
3.77 m |
4.22 m x 3.77 m |
|
Second Level |
Bedroom 2 |
4.22 m |
3.59 m |
4.22 m x 3.59 m |
|
Second Level |
Bedroom 3 |
3.44 m |
2.93 m |
3.44 m x 2.93 m |
|
Second Level |
Bedroom 4 |
3.16 m |
3.04 m |
3.16 m x 3.04 m |
|
Second Level |
Bathroom |
3.08 m |
1.63 m |
3.08 m x 1.63 m |
|
Ground Level |
Foyer |
3.91 m |
1.92 m |
3.91 m x 1.92 m |
|
Ground Level |
Living Room |
6.61 m |
3.61 m |
6.61 m x 3.61 m |
|
Ground Level |
Kitchen |
3.57 m |
2.7 m |
3.57 m x 2.7 m |
|
Ground Level |
Dining Room |
3.57 m |
2.44 m |
3.57 m x 2.44 m |
https://www.realtor.ca/PropertyDetails.aspx?PropertyId=21176337
