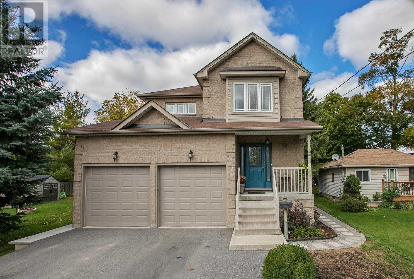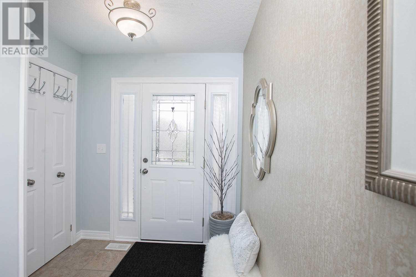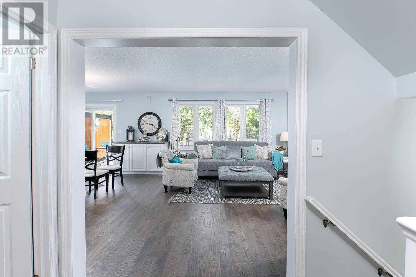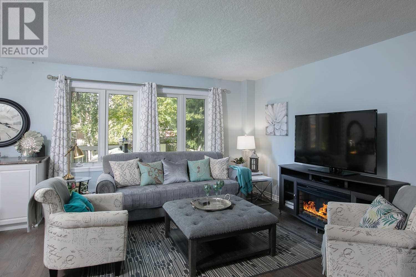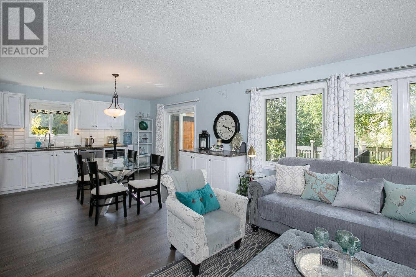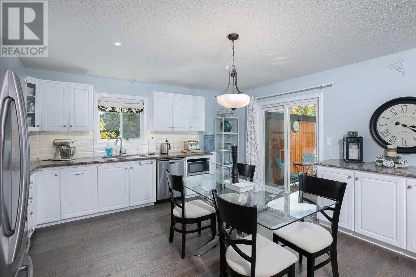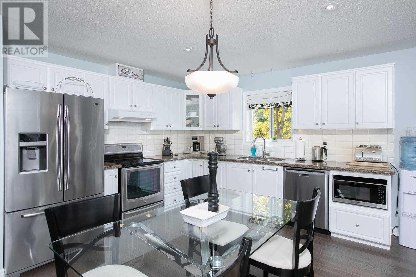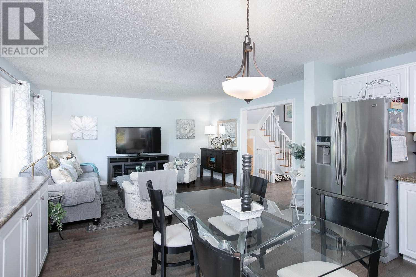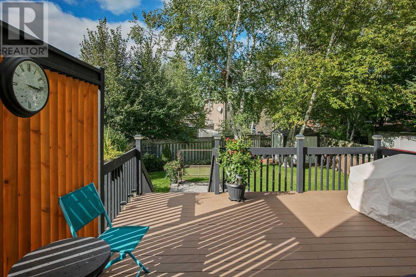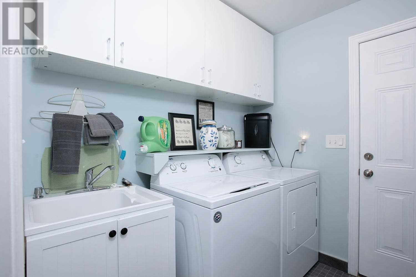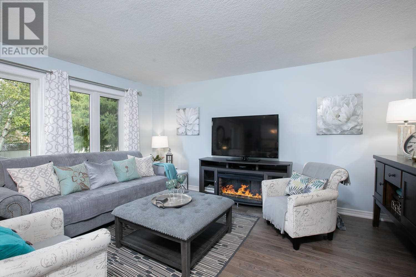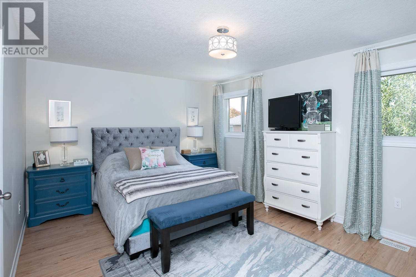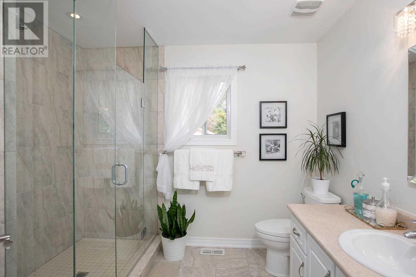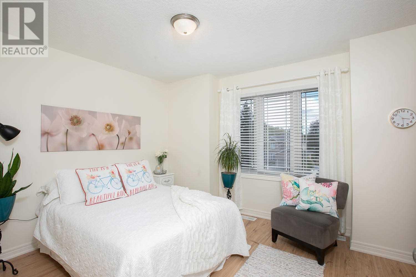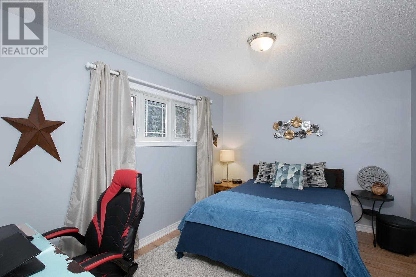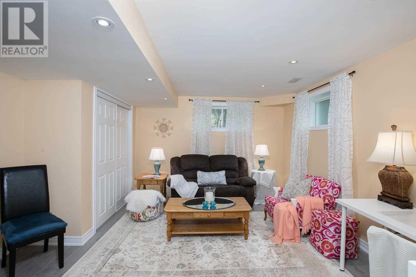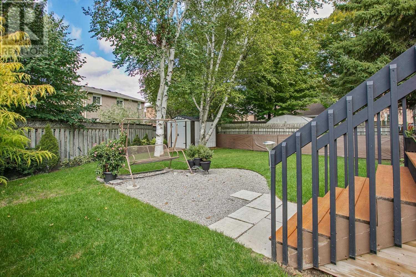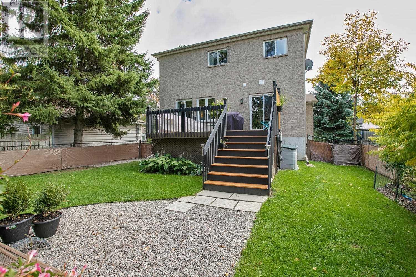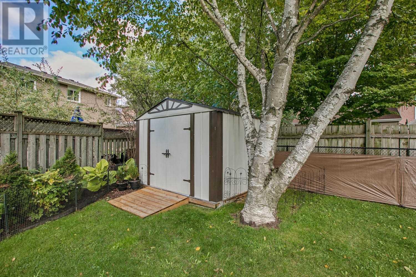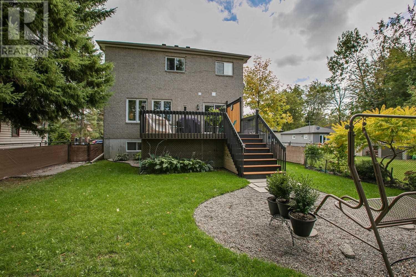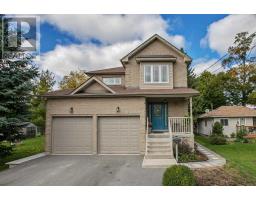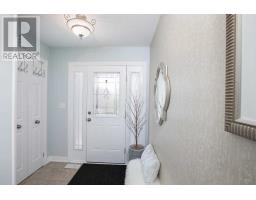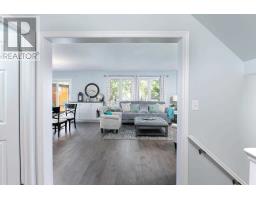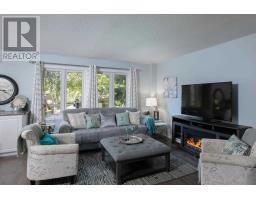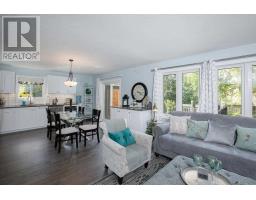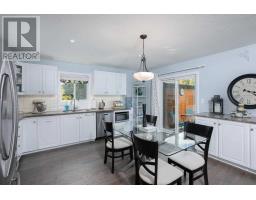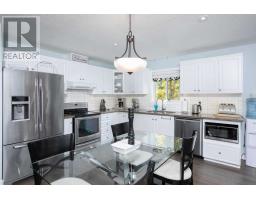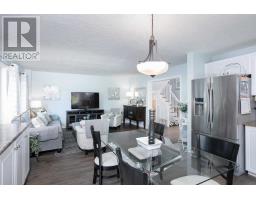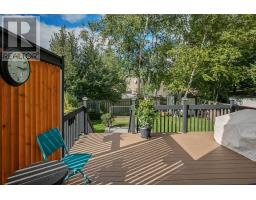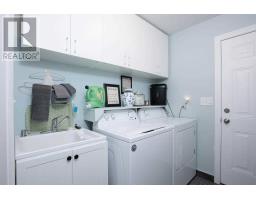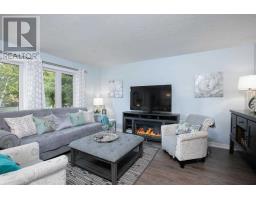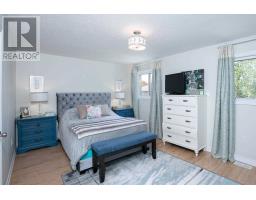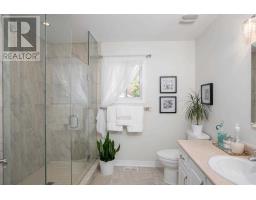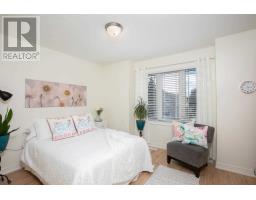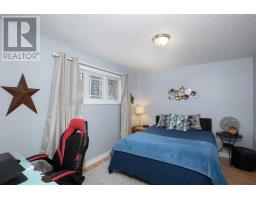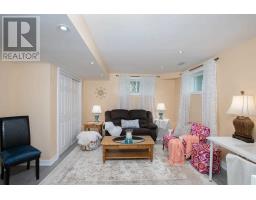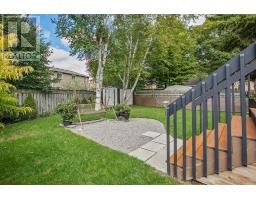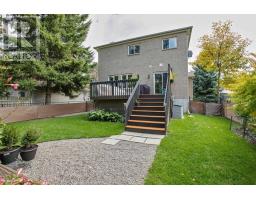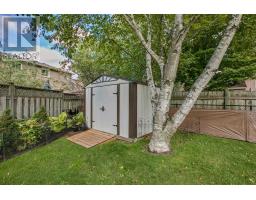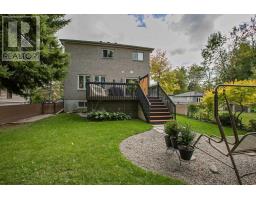4 Bedroom
4 Bathroom
Central Air Conditioning
Forced Air
$649,900
Spotless 7 Yr Old All Brick 2 Storey Home Situated On A 50'X140' Fully Fenced & Beautifully Landscaped Lot. Open Concept Layout Featuring Kit With Granite Counters, S/Steel Appliances, Hardwood Floors & Walkout To Deck. Spacious Master With W/I Closet & 3Pc Ensuite With Huge Glass Shower. Bright Professionally Finished Basement With Above Grade Windows, Rec Room, 4th Bedroom & 2 Pc Bath. Modern Decor Throughout. Convenient Main Floor Laundry W/Garage Access**** EXTRAS **** Fridge, Stove, Dishwasher, Washer. Dryer All Electric Light Fixtures, Hot Water Tank (Rental) (id:25308)
Property Details
|
MLS® Number
|
N4599545 |
|
Property Type
|
Single Family |
|
Neigbourhood
|
Keswick |
|
Community Name
|
Keswick North |
|
Amenities Near By
|
Public Transit, Schools |
|
Parking Space Total
|
8 |
Building
|
Bathroom Total
|
4 |
|
Bedrooms Above Ground
|
3 |
|
Bedrooms Below Ground
|
1 |
|
Bedrooms Total
|
4 |
|
Basement Development
|
Finished |
|
Basement Type
|
N/a (finished) |
|
Construction Style Attachment
|
Detached |
|
Cooling Type
|
Central Air Conditioning |
|
Exterior Finish
|
Brick |
|
Heating Fuel
|
Natural Gas |
|
Heating Type
|
Forced Air |
|
Stories Total
|
2 |
|
Type
|
House |
Parking
Land
|
Acreage
|
No |
|
Land Amenities
|
Public Transit, Schools |
|
Size Irregular
|
50 X 140.08 Ft |
|
Size Total Text
|
50 X 140.08 Ft |
|
Surface Water
|
Lake/pond |
Rooms
| Level |
Type |
Length |
Width |
Dimensions |
|
Second Level |
Master Bedroom |
4.11 m |
5.49 m |
4.11 m x 5.49 m |
|
Second Level |
Bedroom |
4.11 m |
3.11 m |
4.11 m x 3.11 m |
|
Second Level |
Bedroom |
3.9 m |
2.78 m |
3.9 m x 2.78 m |
|
Basement |
Recreational, Games Room |
4.27 m |
4.57 m |
4.27 m x 4.57 m |
|
Basement |
Bedroom |
3.66 m |
3.51 m |
3.66 m x 3.51 m |
|
Ground Level |
Living Room |
4.48 m |
4.66 m |
4.48 m x 4.66 m |
|
Ground Level |
Kitchen |
4.36 m |
4.66 m |
4.36 m x 4.66 m |
|
Ground Level |
Laundry Room |
|
|
|
Utilities
|
Sewer
|
Installed |
|
Natural Gas
|
Installed |
|
Electricity
|
Installed |
|
Cable
|
Installed |
https://www.realtor.ca/PropertyDetails.aspx?PropertyId=21216055
