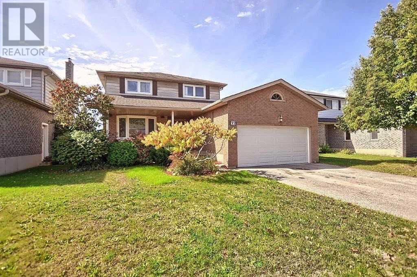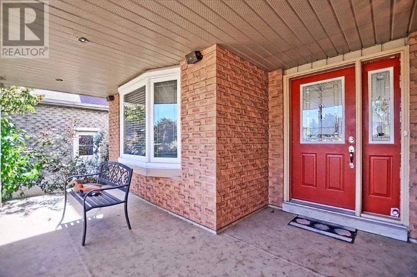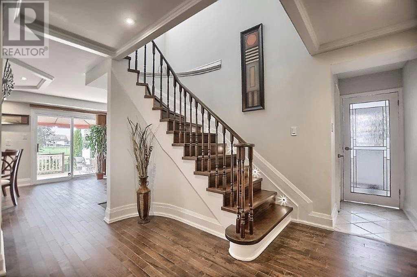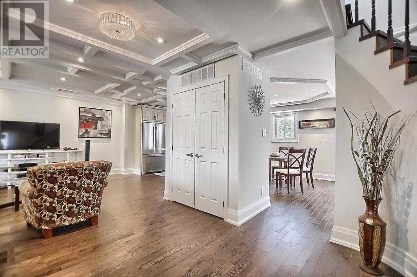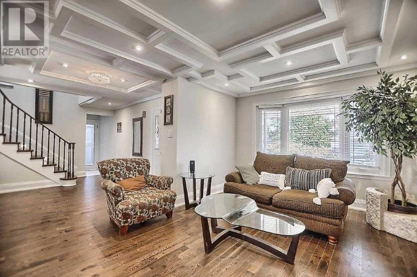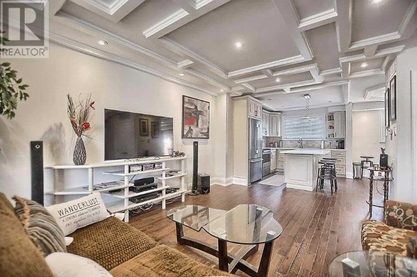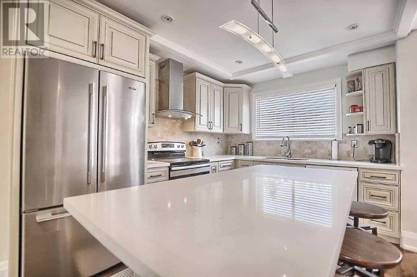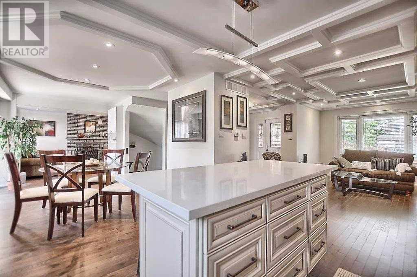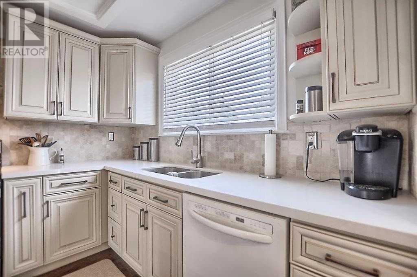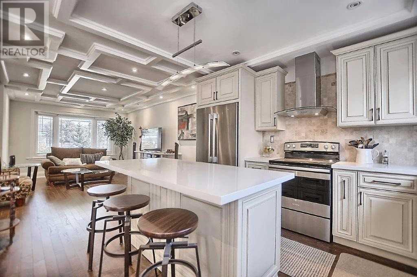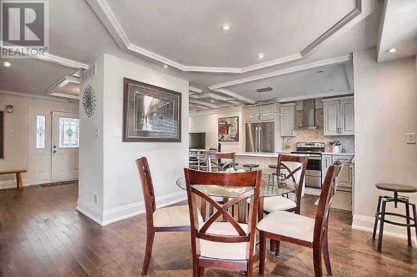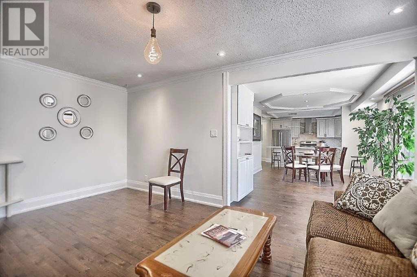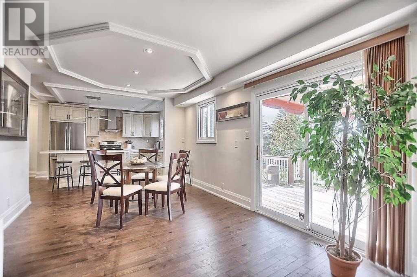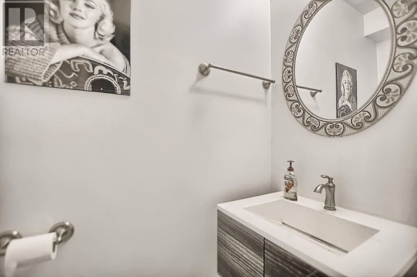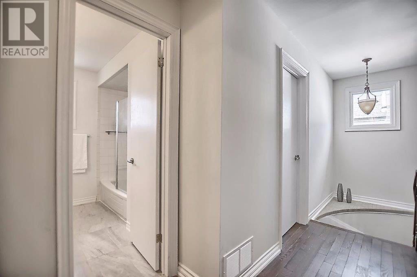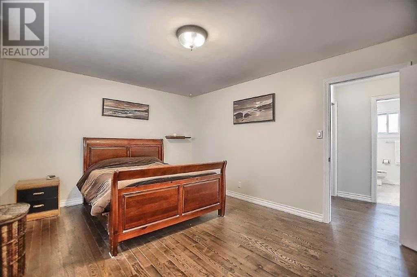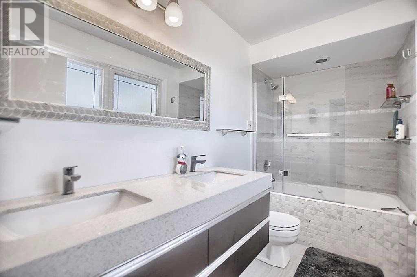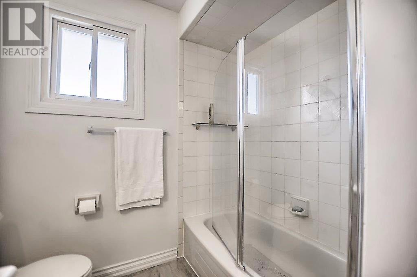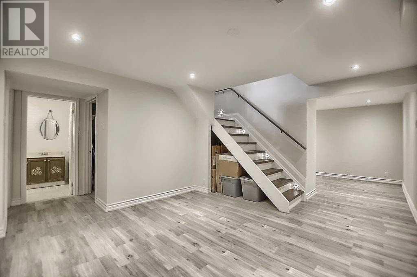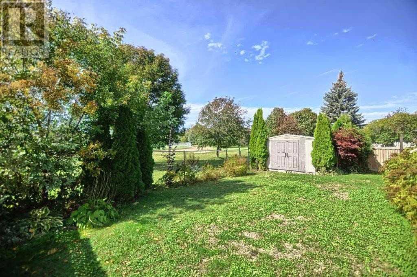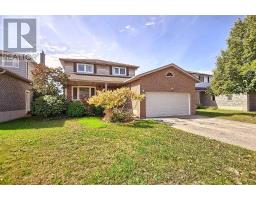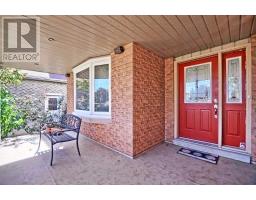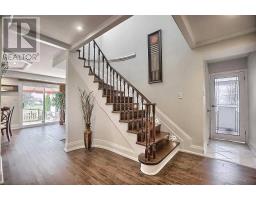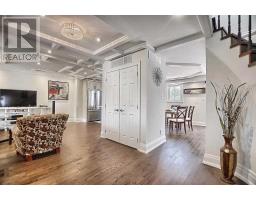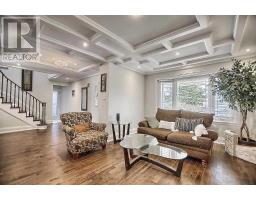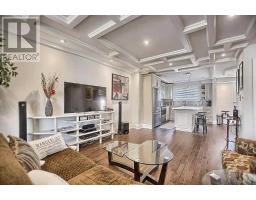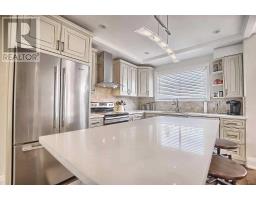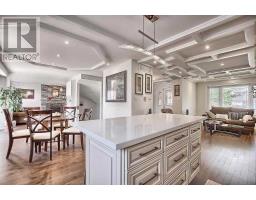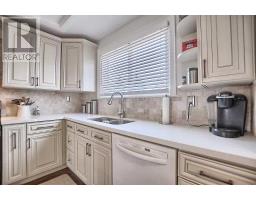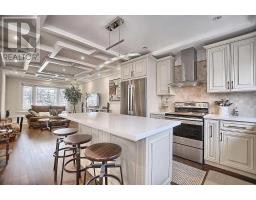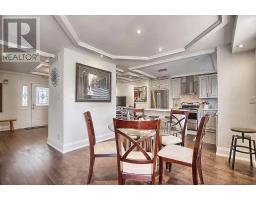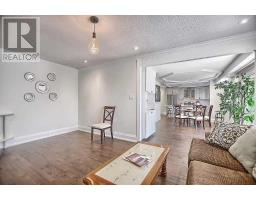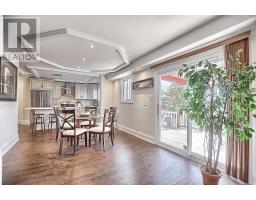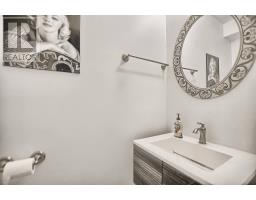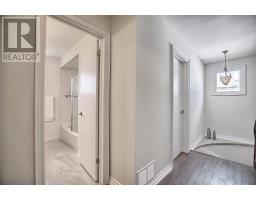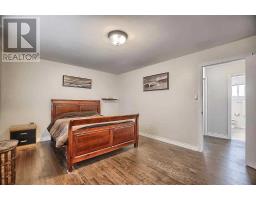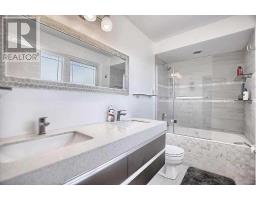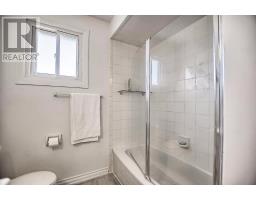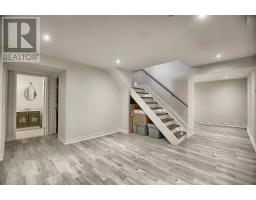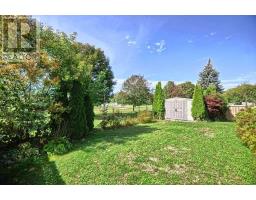32 Oakmeadow Blvd Georgina, Ontario L4P 3K9
5 Bedroom
4 Bathroom
Fireplace
Central Air Conditioning
Forced Air
$725,000
Simply Astonishing!3+2 Bedrooms, 4 Bathrooms Executive Home In Higly Disarable Mature Area Close To Everything Vital.Open Concept Boosting Custom Upgrades Including Gleaming H/Wood Floors, Gourmet Kitchen With Island And Quartz Countertops. Coffered Ceilings And Lutron Maestro Dimmable Smart Lighting System.Huge Deck For Family's Entertaining! Direct Garage Access.No Houses Behind! Only 6 Min To The Lake!**** EXTRAS **** S/S Fridge, Stove, Hood. All Elfs/ W/Covers. Exist.Washer, Dryer, Garden Shed.Heated Garage With Insulated Door.Roof, Furnace 2016 (id:25308)
Property Details
| MLS® Number | N4590898 |
| Property Type | Single Family |
| Neigbourhood | Keswick |
| Community Name | Keswick South |
| Amenities Near By | Schools |
| Parking Space Total | 4 |
| View Type | View |
Building
| Bathroom Total | 4 |
| Bedrooms Above Ground | 3 |
| Bedrooms Below Ground | 2 |
| Bedrooms Total | 5 |
| Basement Development | Finished |
| Basement Type | N/a (finished) |
| Construction Style Attachment | Detached |
| Cooling Type | Central Air Conditioning |
| Exterior Finish | Aluminum Siding, Brick |
| Fireplace Present | Yes |
| Heating Fuel | Natural Gas |
| Heating Type | Forced Air |
| Stories Total | 2 |
| Type | House |
Parking
| Attached garage |
Land
| Acreage | No |
| Land Amenities | Schools |
| Size Irregular | 49.21 X 109.97 Ft |
| Size Total Text | 49.21 X 109.97 Ft |
Rooms
| Level | Type | Length | Width | Dimensions |
|---|---|---|---|---|
| Second Level | Master Bedroom | 4.8 m | 3.65 m | 4.8 m x 3.65 m |
| Second Level | Bedroom 2 | 3.6 m | 3 m | 3.6 m x 3 m |
| Second Level | Bedroom 3 | 3.01 m | 2.07 m | 3.01 m x 2.07 m |
| Basement | Recreational, Games Room | |||
| Basement | Bedroom | |||
| Basement | Bedroom | |||
| Main Level | Foyer | |||
| Main Level | Dining Room | 5.27 m | 3.47 m | 5.27 m x 3.47 m |
| Main Level | Living Room | 5.27 m | 3.47 m | 5.27 m x 3.47 m |
| Main Level | Kitchen | 3.47 m | 2.92 m | 3.47 m x 2.92 m |
| Main Level | Eating Area | 4.68 m | 2.92 m | 4.68 m x 2.92 m |
| Main Level | Family Room | 5.55 m | 3.4 m | 5.55 m x 3.4 m |
https://www.realtor.ca/PropertyDetails.aspx?PropertyId=21186176
Interested?
Contact us for more information
