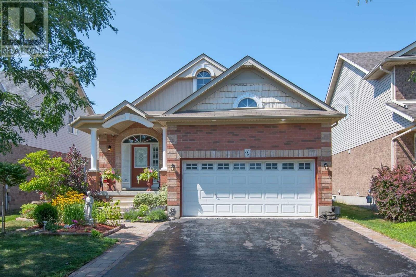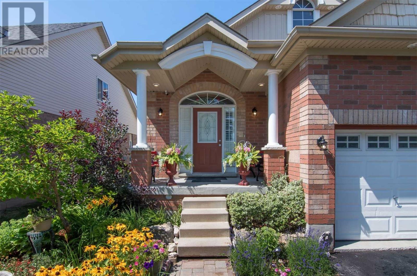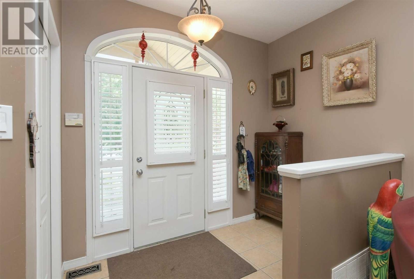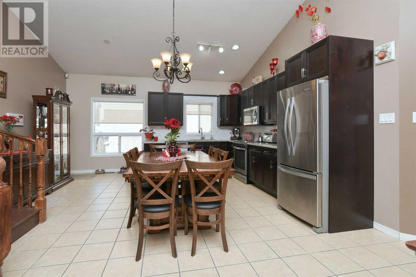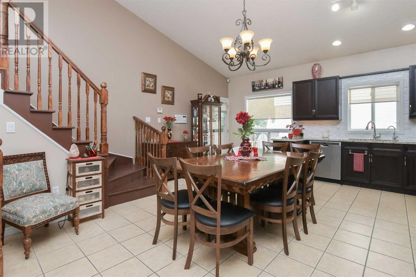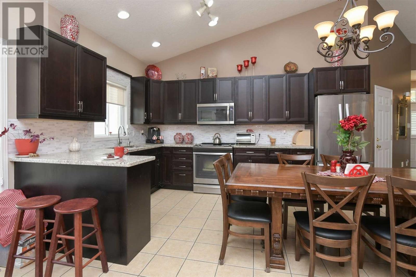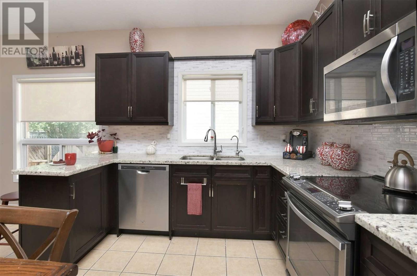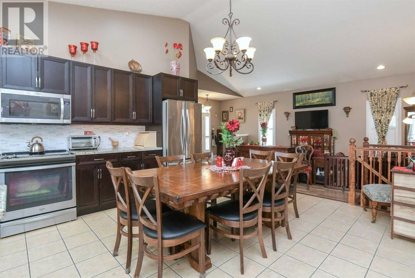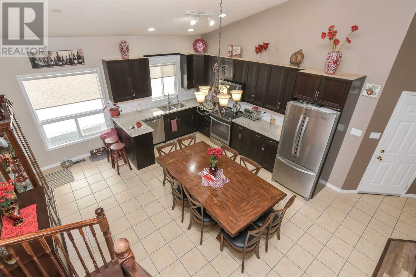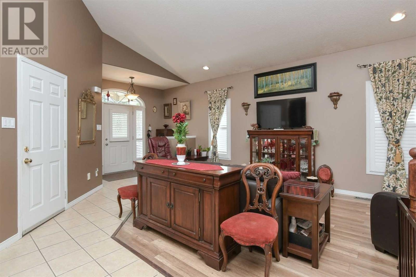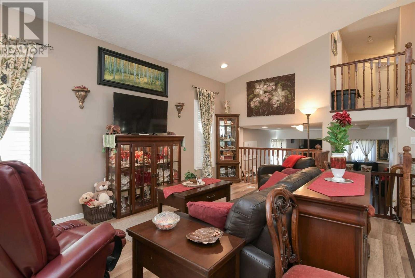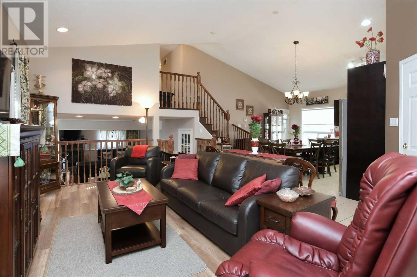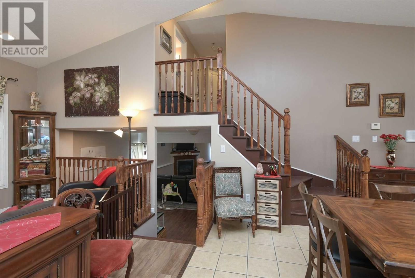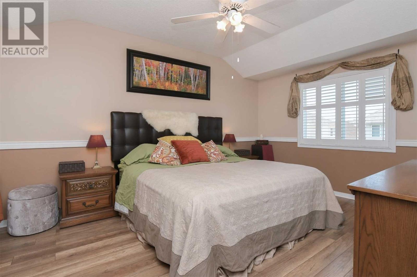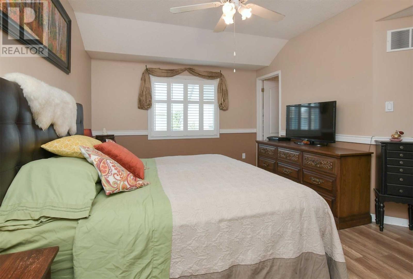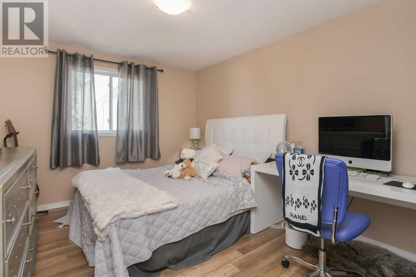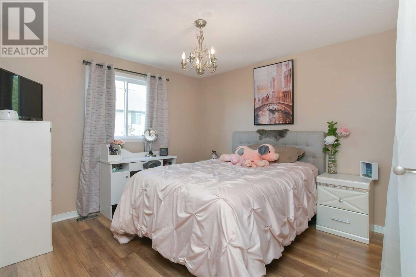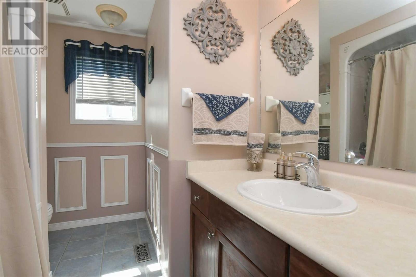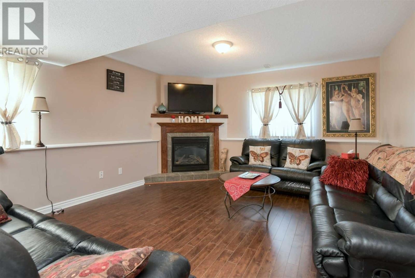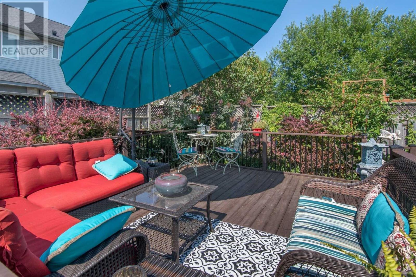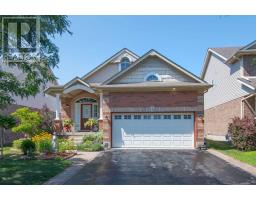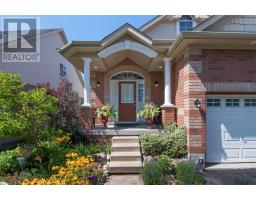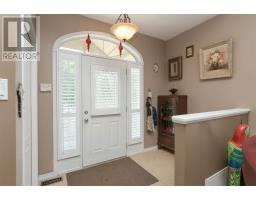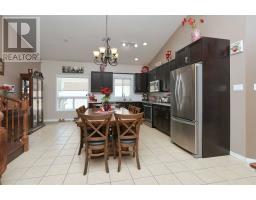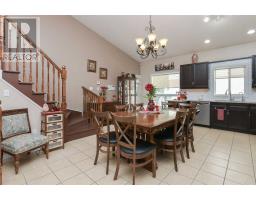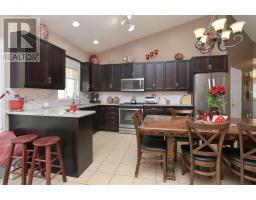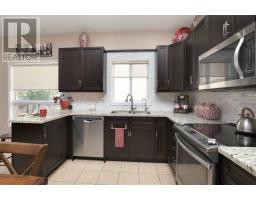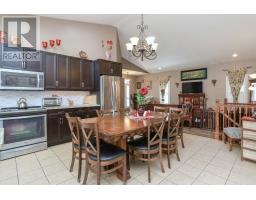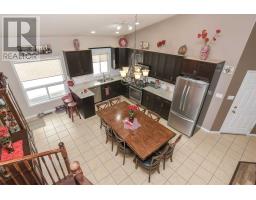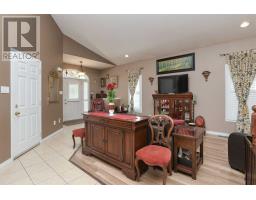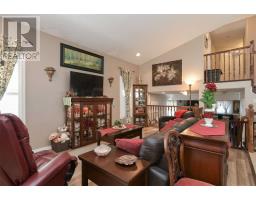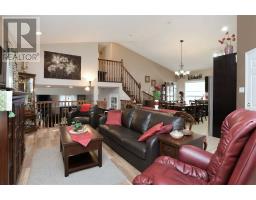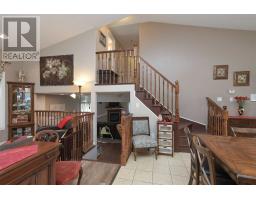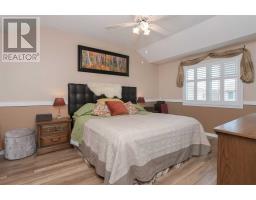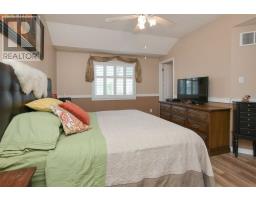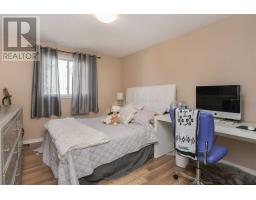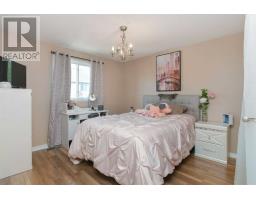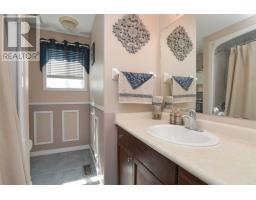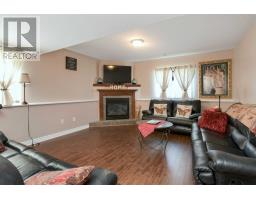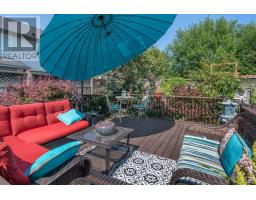32 Essa Rd New Tecumseth, Ontario L9R 2C8
5 Bedroom
3 Bathroom
Fireplace
Central Air Conditioning
Forced Air
$617,900
Turn Key Devonleigh B/Split Finished Top To Bottom! Buyers Will Love This Open Concept Layout-Perfect For Entertaining! Large Principal Rooms, Gorgeous Cherrywood Espresso Kitchen With Granite & Backsplash! Soaring High Ceilings In Kit&Liv Rooms, On Point Decor Throughout! Fully Fenced Yard With Large Deck For Relaxing. No Sidewalk Allows For 4 Cars To Park With Ease!**** EXTRAS **** Include Win Cov Blinds, C/Vac & Attach, S/S B/I Dw, B/I Mic, Fridge, Slide In Range, Washer, Dryer, Garage Fridge, Elec Gr Dr Opener & Remote, Tankless Hot Water Heater (O), Garden Shed. Excl: Stone Bird Bath, Lady Statue 2 Curtains In L/R (id:25308)
Property Details
| MLS® Number | N4529867 |
| Property Type | Single Family |
| Neigbourhood | Alliston |
| Community Name | Alliston |
| Parking Space Total | 6 |
Building
| Bathroom Total | 3 |
| Bedrooms Above Ground | 4 |
| Bedrooms Below Ground | 1 |
| Bedrooms Total | 5 |
| Basement Development | Finished |
| Basement Type | N/a (finished) |
| Construction Style Attachment | Detached |
| Construction Style Split Level | Backsplit |
| Cooling Type | Central Air Conditioning |
| Exterior Finish | Brick, Vinyl |
| Fireplace Present | Yes |
| Heating Fuel | Natural Gas |
| Heating Type | Forced Air |
| Type | House |
Parking
| Attached garage |
Land
| Acreage | No |
| Size Irregular | 42.65 X 105 Ft |
| Size Total Text | 42.65 X 105 Ft |
Rooms
| Level | Type | Length | Width | Dimensions |
|---|---|---|---|---|
| Basement | Recreational, Games Room | 5 m | 6.25 m | 5 m x 6.25 m |
| Lower Level | Bedroom 4 | 3.28 m | 3.2 m | 3.28 m x 3.2 m |
| Lower Level | Family Room | 7.7 m | 6 m | 7.7 m x 6 m |
| Main Level | Kitchen | 2.75 m | 2.5 m | 2.75 m x 2.5 m |
| Main Level | Eating Area | 2.75 m | 2.5 m | 2.75 m x 2.5 m |
| Main Level | Great Room | 5.48 m | 3.6 m | 5.48 m x 3.6 m |
| Upper Level | Master Bedroom | 4.73 m | 3.3 m | 4.73 m x 3.3 m |
| Upper Level | Bedroom | 3.15 m | 3 m | 3.15 m x 3 m |
| Upper Level | Bedroom | 3.48 m | 3 m | 3.48 m x 3 m |
https://www.realtor.ca/PropertyDetails.aspx?PropertyId=20968116
Interested?
Contact us for more information
