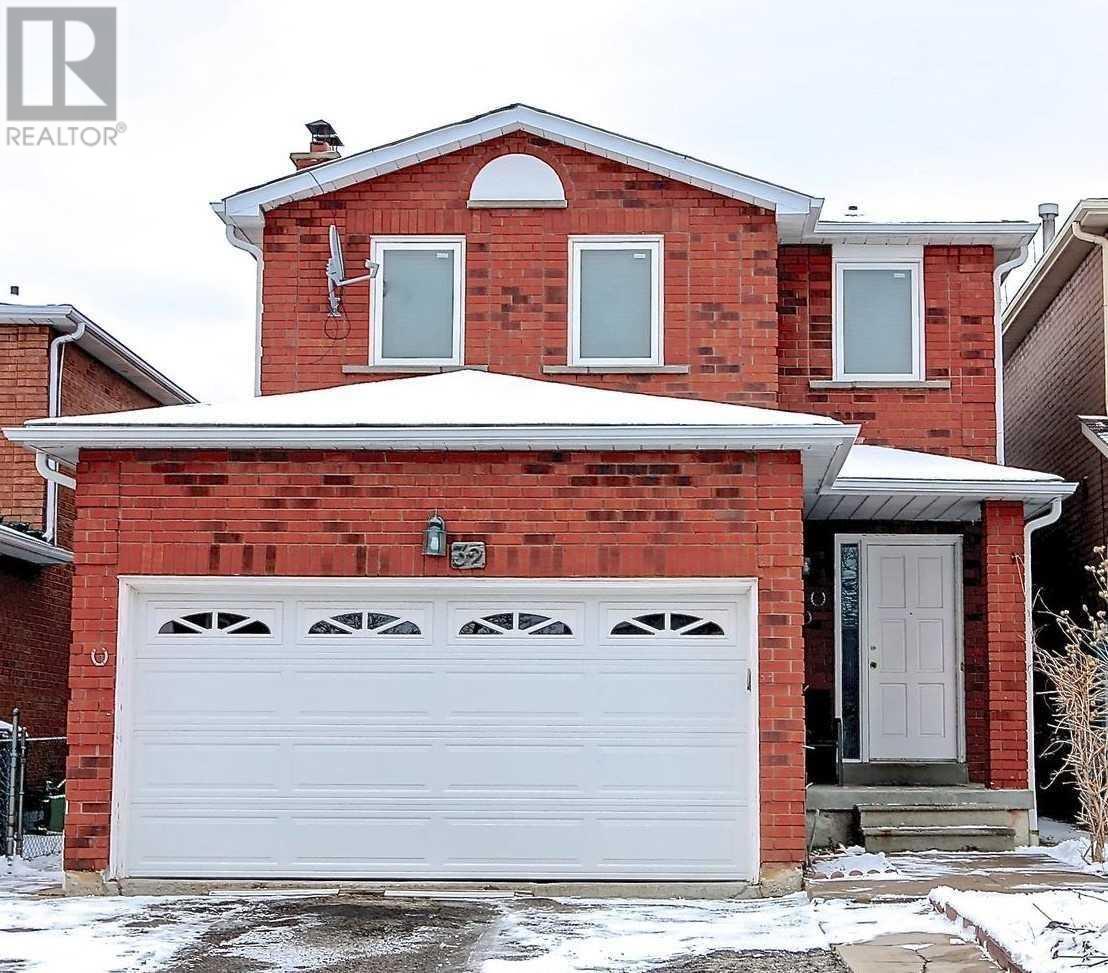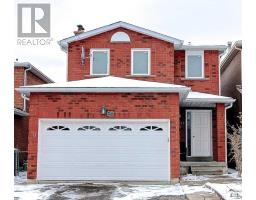32 Daffodil Pl Brampton, Ontario L6Y 3B6
4 Bedroom
4 Bathroom
Fireplace
Central Air Conditioning
Forced Air
$764,900
Very Well Kept Neat & Clean 3+1 Bedroom House In High Demand Area In Brampton. Roof (2014) Windows(2014) Garage Door(2014) Roof Eaves-Trough Very Well Maintained, Bx-Steel Wire In Bsmt, Gas Connection To Backyard Bbq, 2nd Wood Fireplace In Bsmt, Great Income Potential, Perfect For Living Or Investing, Close To Sheridan College, Major Hwys, Shopping, Transit And All Other Amenities!**** EXTRAS **** All Existing Light Fixtures, Appliances: Fridge, Stove, B/I Dishwasher, White Washer & Dryer, All Window Blinds, Central Vacuum (id:25308)
Property Details
| MLS® Number | W4594162 |
| Property Type | Single Family |
| Neigbourhood | Churchville |
| Community Name | Fletcher's Creek South |
| Amenities Near By | Park, Public Transit, Schools |
| Parking Space Total | 6 |
Building
| Bathroom Total | 4 |
| Bedrooms Above Ground | 3 |
| Bedrooms Below Ground | 1 |
| Bedrooms Total | 4 |
| Basement Development | Finished |
| Basement Features | Separate Entrance |
| Basement Type | N/a (finished) |
| Construction Style Attachment | Detached |
| Cooling Type | Central Air Conditioning |
| Fireplace Present | Yes |
| Heating Fuel | Natural Gas |
| Heating Type | Forced Air |
| Stories Total | 2 |
| Type | House |
Parking
| Attached garage |
Land
| Acreage | No |
| Land Amenities | Park, Public Transit, Schools |
| Size Irregular | 30.85 X 109.06 Ft |
| Size Total Text | 30.85 X 109.06 Ft |
Rooms
| Level | Type | Length | Width | Dimensions |
|---|---|---|---|---|
| Second Level | Master Bedroom | 5.23 m | 4.7 m | 5.23 m x 4.7 m |
| Second Level | Bedroom 2 | 4.74 m | 2.46 m | 4.74 m x 2.46 m |
| Second Level | Bedroom 3 | 3.44 m | 3.44 m | 3.44 m x 3.44 m |
| Basement | Bedroom 4 | |||
| Basement | Recreational, Games Room | |||
| Main Level | Living Room | 6.38 m | 3.29 m | 6.38 m x 3.29 m |
| Main Level | Dining Room | 6.38 m | 3.29 m | 6.38 m x 3.29 m |
| Main Level | Kitchen | 4.79 m | 3.13 m | 4.79 m x 3.13 m |
| Main Level | Family Room | 4.26 m | 3.34 m | 4.26 m x 3.34 m |
https://www.realtor.ca/PropertyDetails.aspx?PropertyId=21197534
Interested?
Contact us for more information


