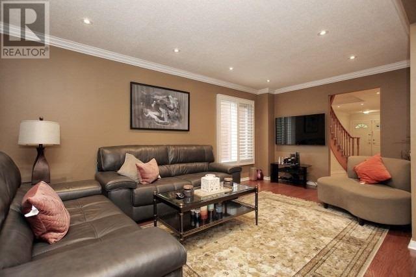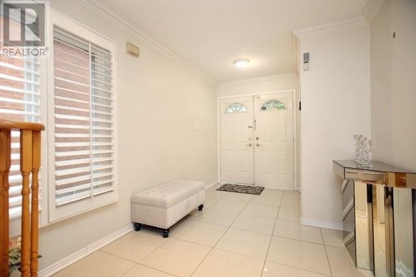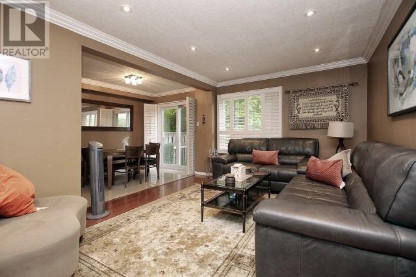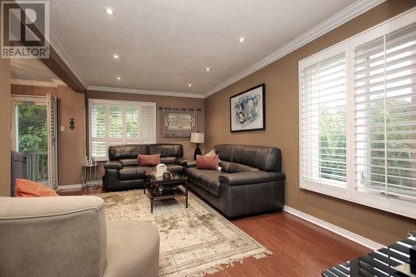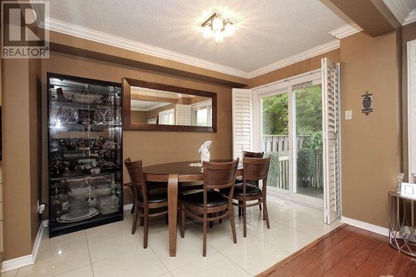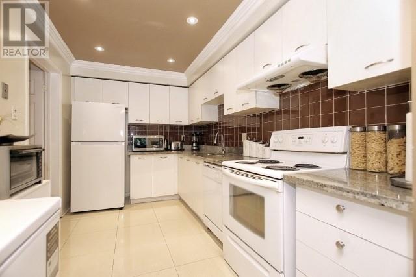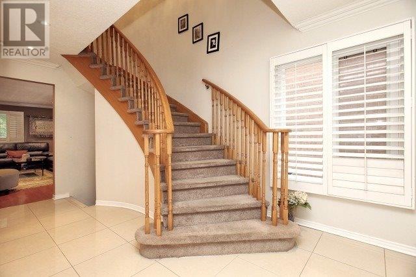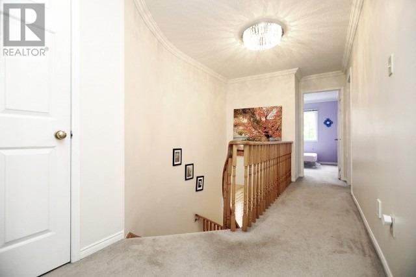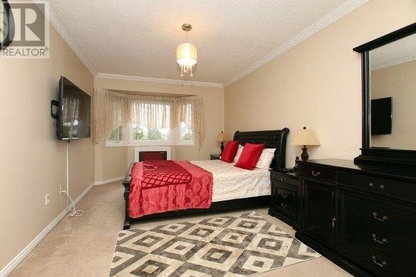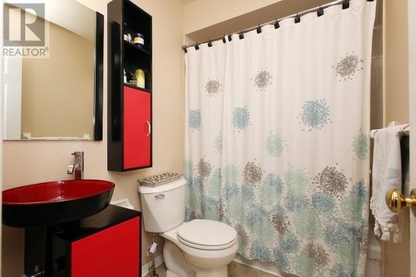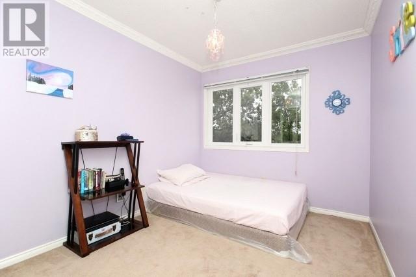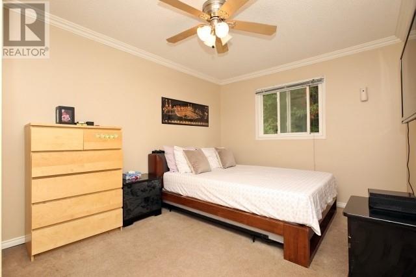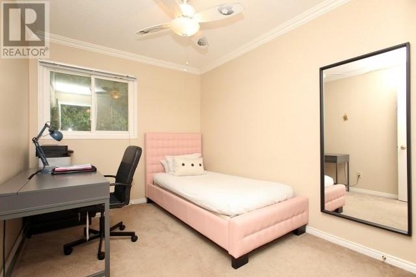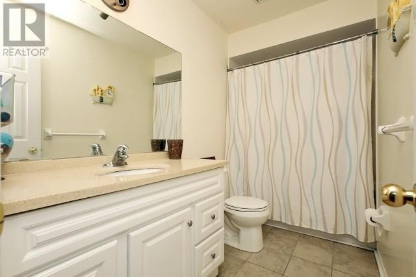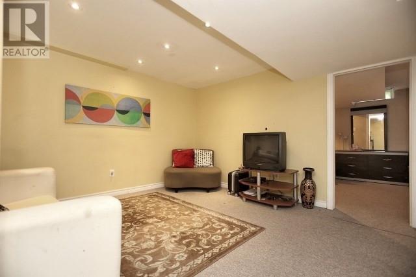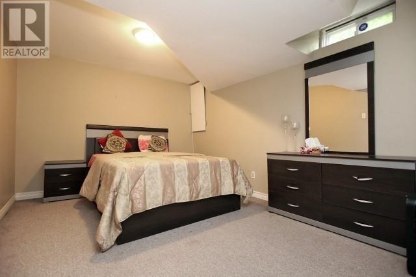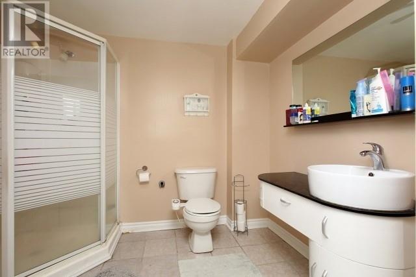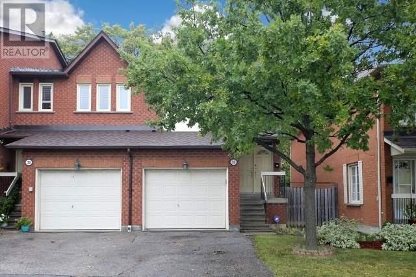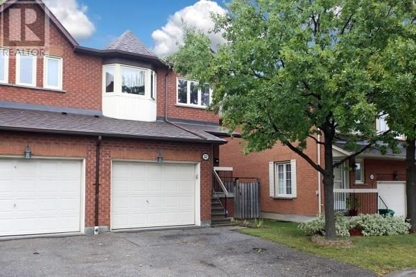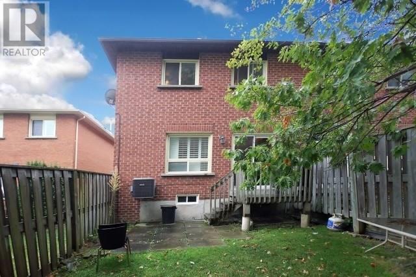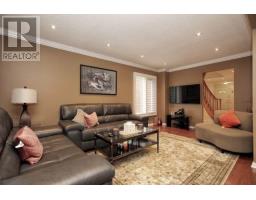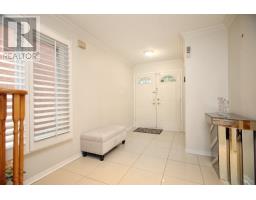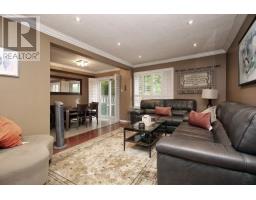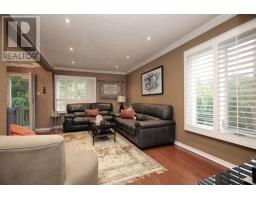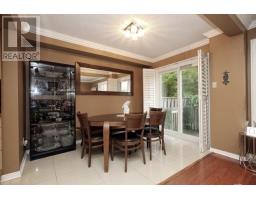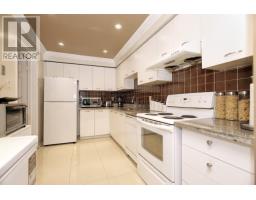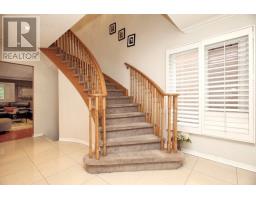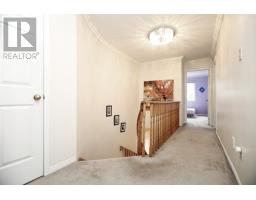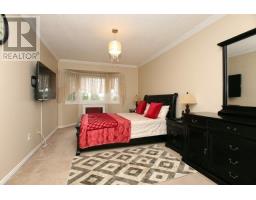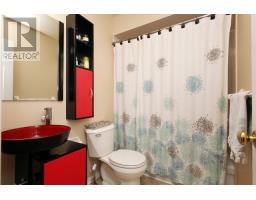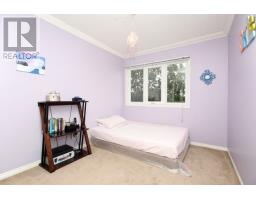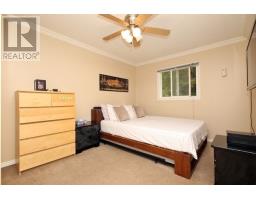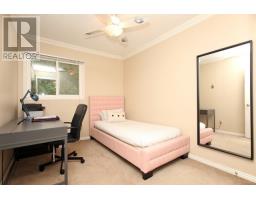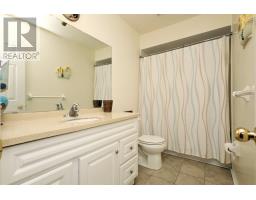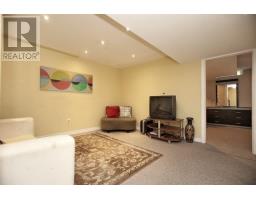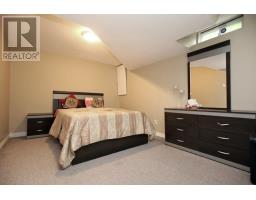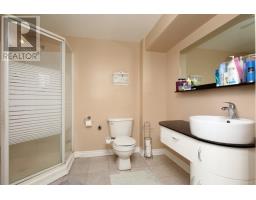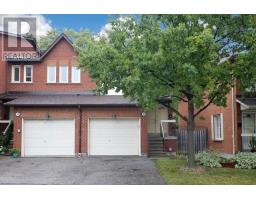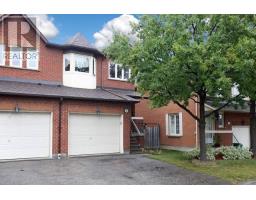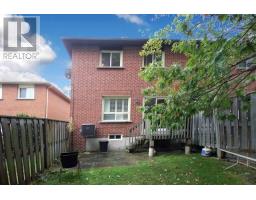#32 -800 Constellation Dr Mississauga, Ontario L5R 3L6
5 Bedroom
4 Bathroom
Central Air Conditioning
Forced Air
$749,900Maintenance,
$254 Monthly
Maintenance,
$254 MonthlyAbsolutely Stunning Condo-Townhouse End Unit In The Heart Of Mississauga. With 4 Spacious Bedrooms, 3.5 Washrooms, Finished Basement. Main Floor Laundry This Is One Of The Largest Units In The Complex.Pot Lights, Over The Range Microwave. Located In A Quite Neighbourhood, At The End Of A No-Exit Street, With A Beautiful View Throughout The Year. Close To The Highways, Park, School, Mall, College, University.**** EXTRAS **** All Electrical Light Fixtures, Kitchen Appliances With Laundry Washer And Dryer (id:25308)
Property Details
| MLS® Number | W4603590 |
| Property Type | Single Family |
| Community Name | Hurontario |
| Amenities Near By | Park, Public Transit, Schools |
| Features | Conservation/green Belt |
| Parking Space Total | 2 |
Building
| Bathroom Total | 4 |
| Bedrooms Above Ground | 4 |
| Bedrooms Below Ground | 1 |
| Bedrooms Total | 5 |
| Basement Development | Finished |
| Basement Type | N/a (finished) |
| Cooling Type | Central Air Conditioning |
| Exterior Finish | Brick |
| Heating Fuel | Natural Gas |
| Heating Type | Forced Air |
| Stories Total | 2 |
| Type | Row / Townhouse |
Parking
| Attached garage | |
| Visitor parking |
Land
| Acreage | No |
| Land Amenities | Park, Public Transit, Schools |
Rooms
| Level | Type | Length | Width | Dimensions |
|---|---|---|---|---|
| Second Level | Master Bedroom | 4.8 m | 3.1 m | 4.8 m x 3.1 m |
| Second Level | Bedroom 2 | 3.18 m | 2.59 m | 3.18 m x 2.59 m |
| Second Level | Bedroom 3 | 3.63 m | 3.07 m | 3.63 m x 3.07 m |
| Second Level | Bedroom 4 | 3.3 m | 2.62 m | 3.3 m x 2.62 m |
| Basement | Living Room | 4.01 m | 3.76 m | 4.01 m x 3.76 m |
| Basement | Dining Room | 3 m | 2.16 m | 3 m x 2.16 m |
| Basement | Bedroom | 4.52 m | 3.2 m | 4.52 m x 3.2 m |
| Main Level | Living Room | 5.56 m | 3.14 m | 5.56 m x 3.14 m |
| Main Level | Dining Room | 3.35 m | 2.43 m | 3.35 m x 2.43 m |
| Main Level | Kitchen | 4.11 m | 2.43 m | 4.11 m x 2.43 m |
https://www.realtor.ca/PropertyDetails.aspx?PropertyId=21230404
Interested?
Contact us for more information
