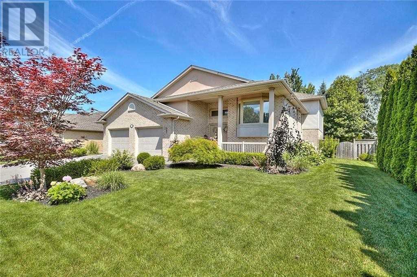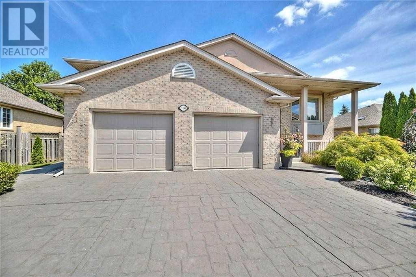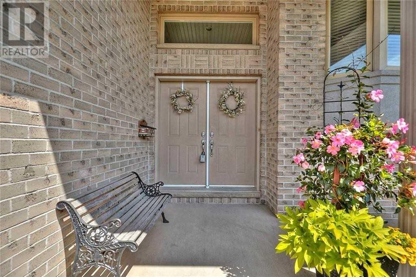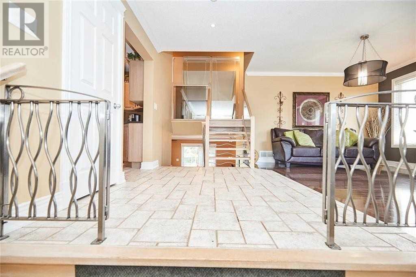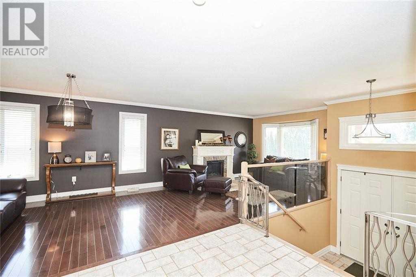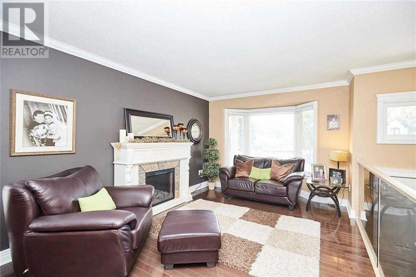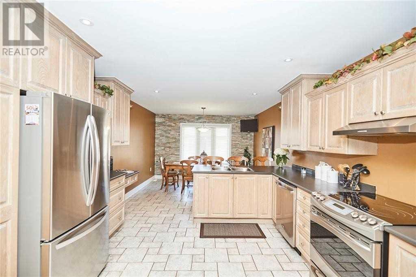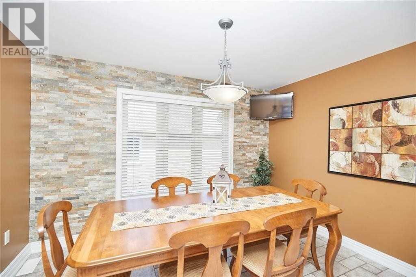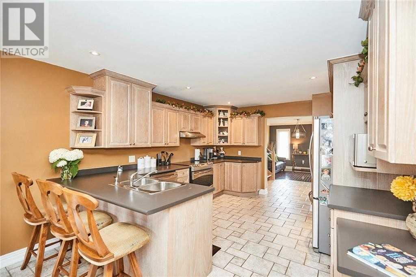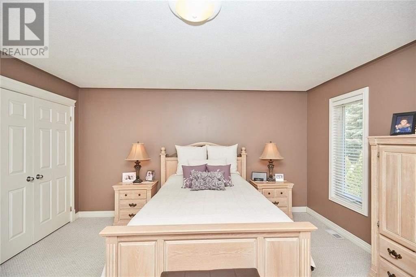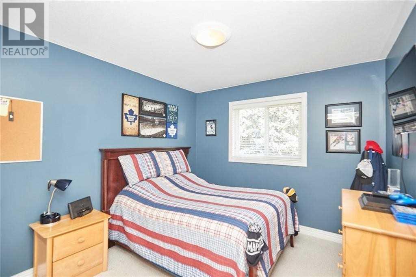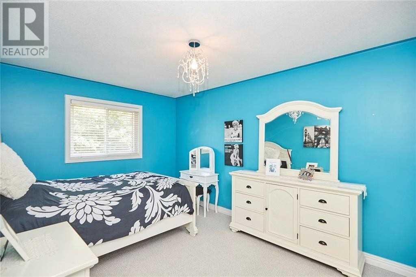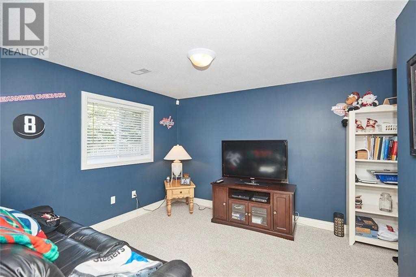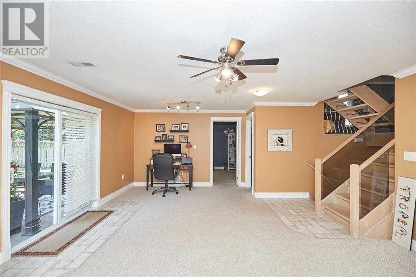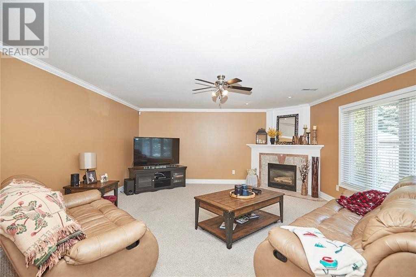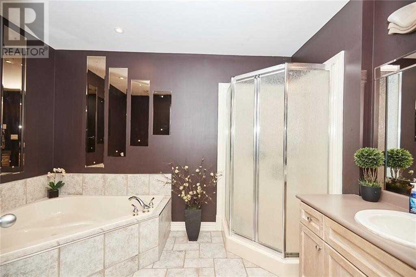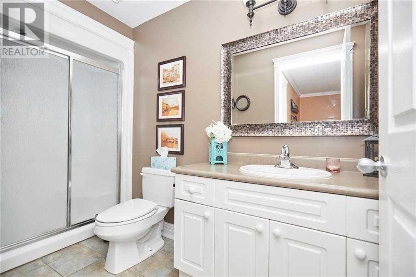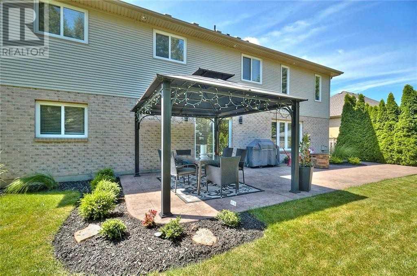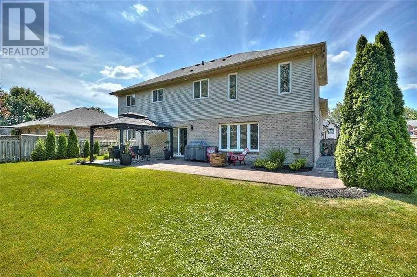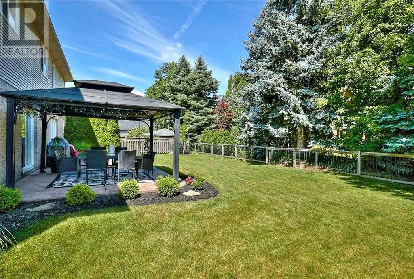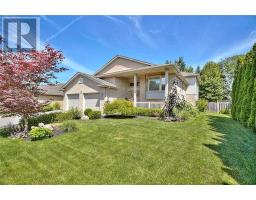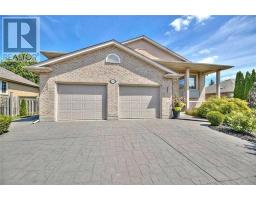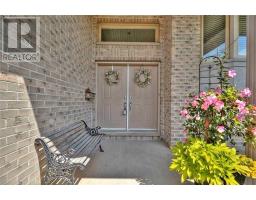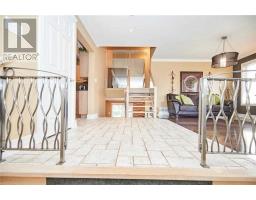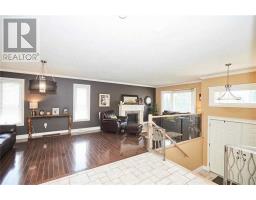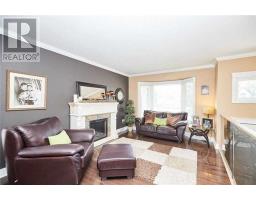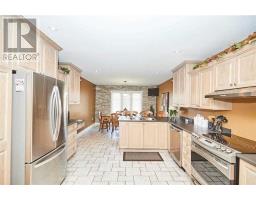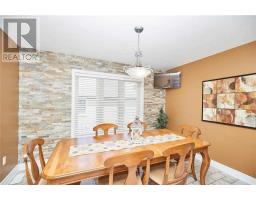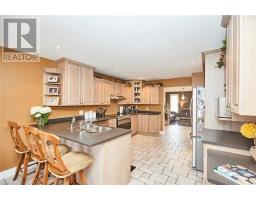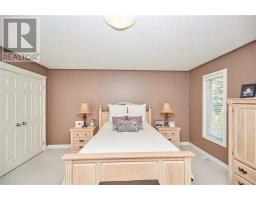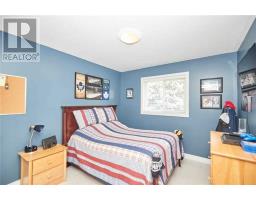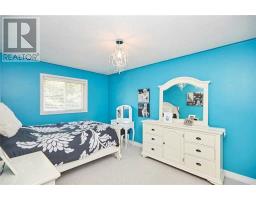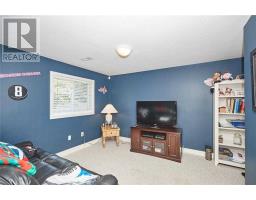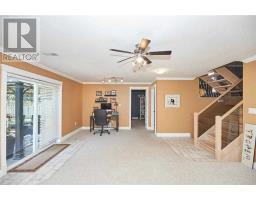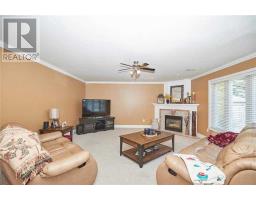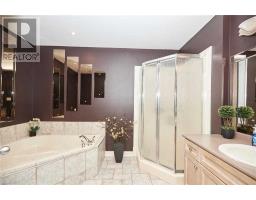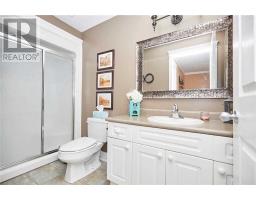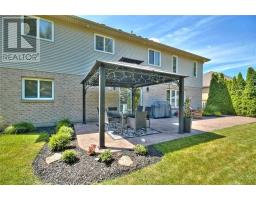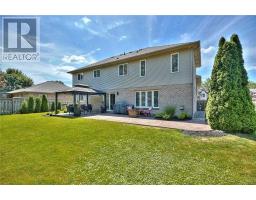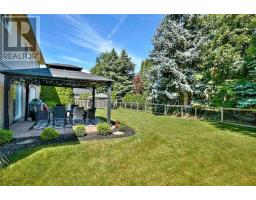3197 Matthews Dr Niagara Falls, Ontario L2H 3G2
4 Bedroom
3 Bathroom
Fireplace
Central Air Conditioning
Forced Air
$745,900
Incredible Comfort In This North End Backsplit With 3 Of 4 Levels Above Grade. Features Include: Vaulted Front Entrance Ceilings, Grade Level Basement Walkout, Roof (2014), Stamped Concrete Driveway W/A Wrap Around Walkway To Backyard Patio (All Stampcrete). Spacious & Private Treed Backyard, 2.5 Car Garage W/Basement Walk Up, Luxurious Hardwood Flooring & Attractive Decor Throughout. Large Bdrms & Plenty Of Storage.**** EXTRAS **** Fridge, Stove, Dishwasher, Garage Fridge And Gazebo Included. (id:25308)
Property Details
| MLS® Number | X4585863 |
| Property Type | Single Family |
| Amenities Near By | Park, Public Transit, Schools |
| Parking Space Total | 8 |
Building
| Bathroom Total | 3 |
| Bedrooms Above Ground | 3 |
| Bedrooms Below Ground | 1 |
| Bedrooms Total | 4 |
| Basement Development | Partially Finished |
| Basement Type | Full (partially Finished) |
| Construction Style Attachment | Detached |
| Construction Style Split Level | Backsplit |
| Cooling Type | Central Air Conditioning |
| Exterior Finish | Brick, Stucco |
| Fireplace Present | Yes |
| Heating Fuel | Natural Gas |
| Heating Type | Forced Air |
| Type | House |
Parking
| Attached garage |
Land
| Acreage | No |
| Land Amenities | Park, Public Transit, Schools |
| Size Irregular | 72.41 X 126.93 Ft |
| Size Total Text | 72.41 X 126.93 Ft |
Rooms
| Level | Type | Length | Width | Dimensions |
|---|---|---|---|---|
| Second Level | Master Bedroom | 4.88 m | 5.18 m | 4.88 m x 5.18 m |
| Second Level | Bedroom | 3.05 m | 3.35 m | 3.05 m x 3.35 m |
| Second Level | Bedroom | 4.42 m | 3.05 m | 4.42 m x 3.05 m |
| Second Level | Bathroom | 5.41 m | 3.73 m | 5.41 m x 3.73 m |
| Second Level | Bathroom | 3.68 m | 4.52 m | 3.68 m x 4.52 m |
| Basement | Laundry Room | 7.67 m | 3.05 m | 7.67 m x 3.05 m |
| Basement | Other | 3.86 m | 3.53 m | 3.86 m x 3.53 m |
| Lower Level | Recreational, Games Room | 10.67 m | 5.18 m | 10.67 m x 5.18 m |
| Lower Level | Bedroom | 4.27 m | 3.66 m | 4.27 m x 3.66 m |
| Lower Level | Bathroom | 5.03 m | 2.92 m | 5.03 m x 2.92 m |
| Main Level | Great Room | 7.92 m | 5.54 m | 7.92 m x 5.54 m |
| Main Level | Kitchen | 7.42 m | 3.68 m | 7.42 m x 3.68 m |
https://www.realtor.ca/PropertyDetails.aspx?PropertyId=21168397
Interested?
Contact us for more information
