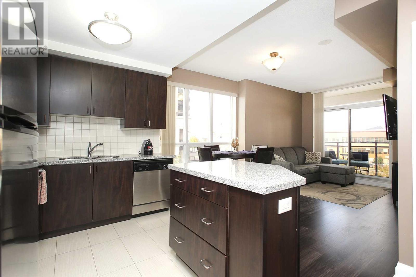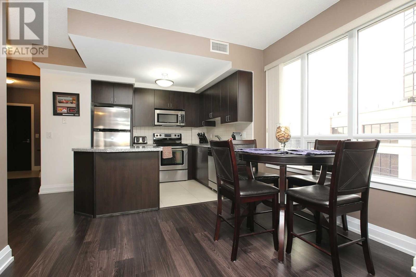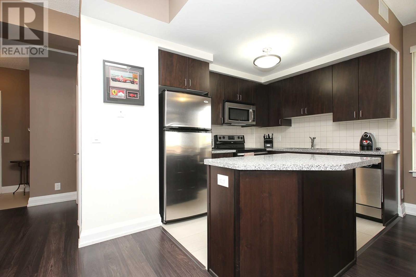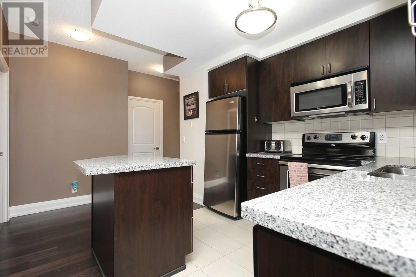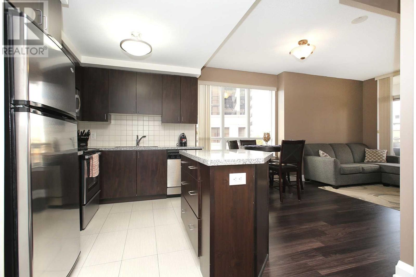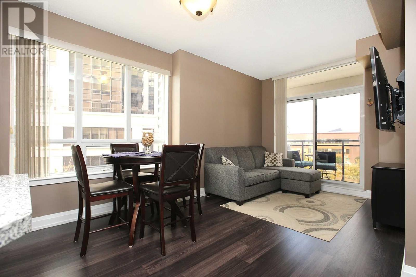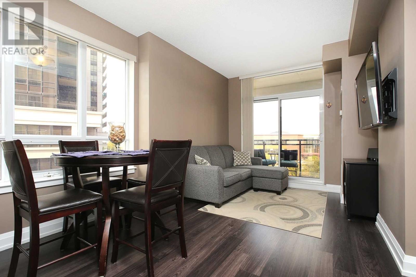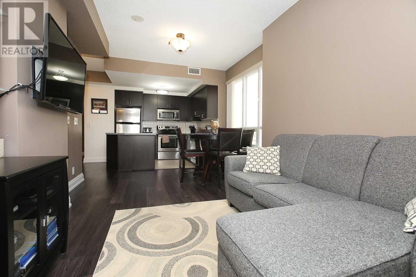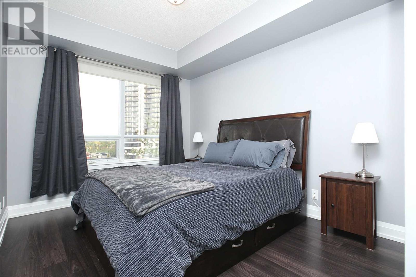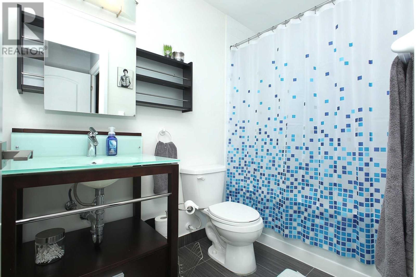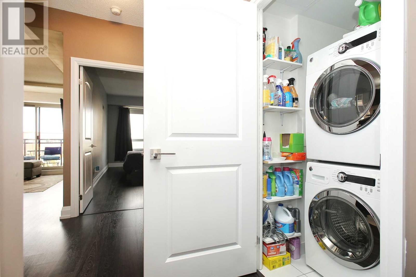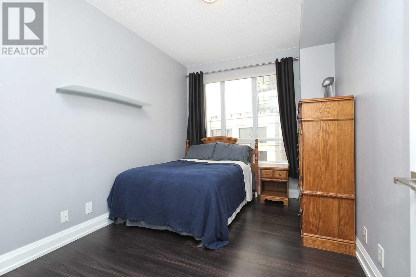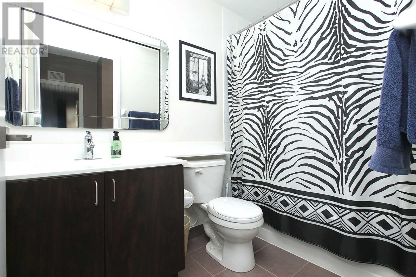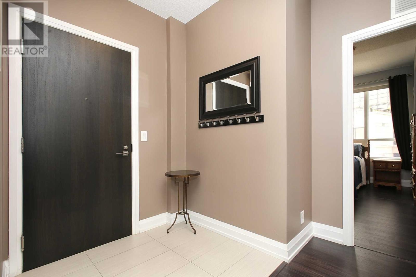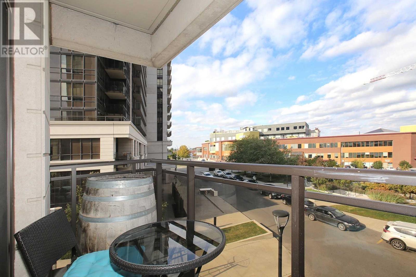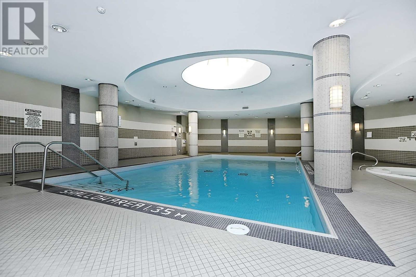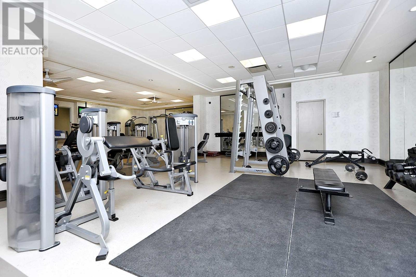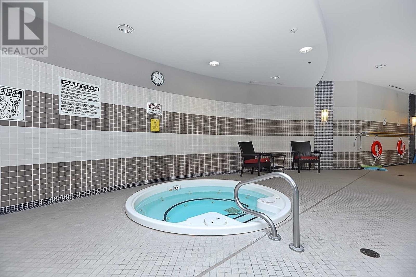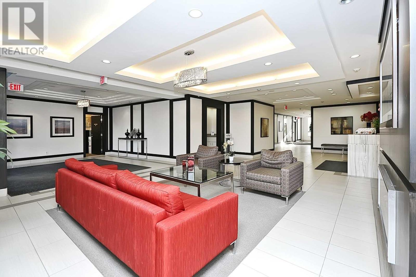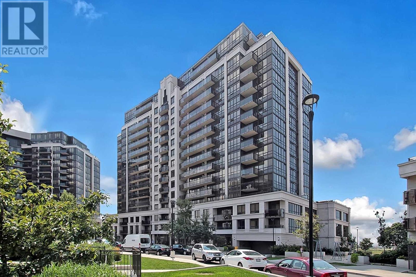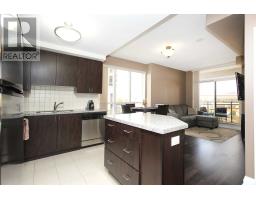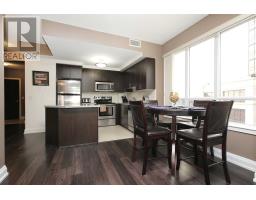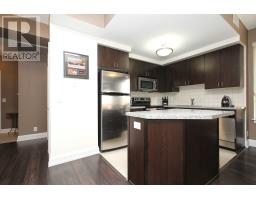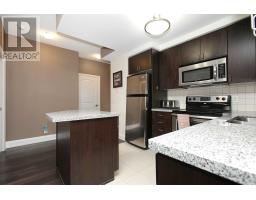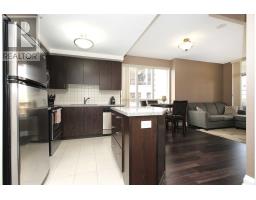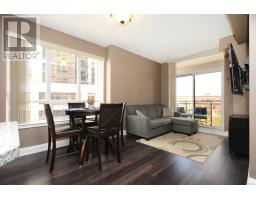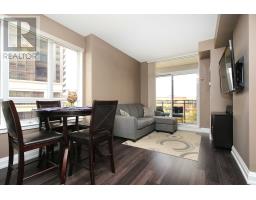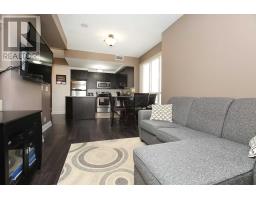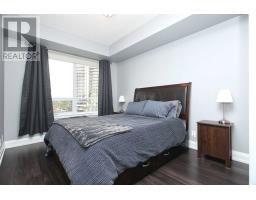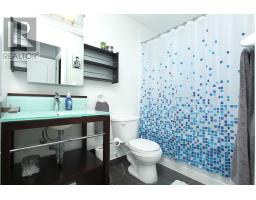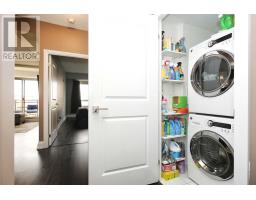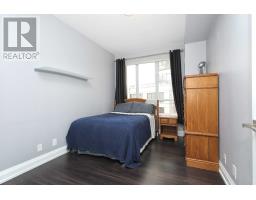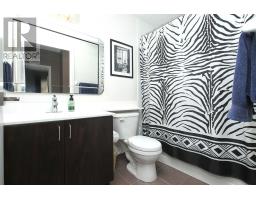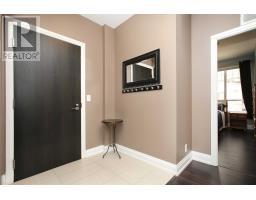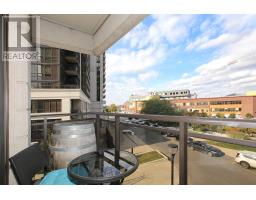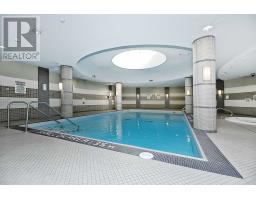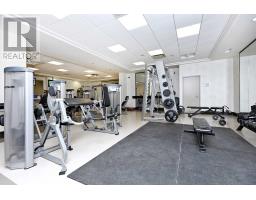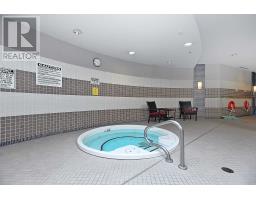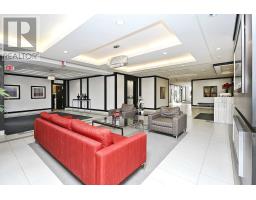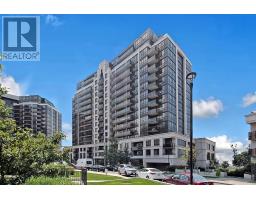#318 -1070 Sheppard Ave W Toronto, Ontario M3J 0G8
2 Bedroom
2 Bathroom
Indoor Pool
Central Air Conditioning
Forced Air
$599,999Maintenance,
$597.93 Monthly
Maintenance,
$597.93 MonthlyThis Bright, Clean, Spacious And Turn Key End Unit Features 9 Foot Ceilings, 2 Bedroom Split Layout, Extended Cabinets, S/S Appliances, Undermount Sink, Granite Countertops And Breakfast Bar To Name A Few Perks. Close To All Amenities And Transportation And Located In A Well-Managed And Clean Building.**** EXTRAS **** S/S Fridge, S/S Stove, S/S Dishwasher, S/S B/I Above Range Microwave, Front Load Washer, Front Load Dryer, All Electrical Light Fixtures, All Blinds/Drapery. (id:25308)
Property Details
| MLS® Number | W4609645 |
| Property Type | Single Family |
| Community Name | York University Heights |
| Amenities Near By | Park, Public Transit, Schools |
| Features | Balcony |
| Parking Space Total | 1 |
| Pool Type | Indoor Pool |
Building
| Bathroom Total | 2 |
| Bedrooms Above Ground | 2 |
| Bedrooms Total | 2 |
| Amenities | Storage - Locker, Party Room, Security/concierge, Exercise Centre |
| Cooling Type | Central Air Conditioning |
| Exterior Finish | Brick, Concrete |
| Fire Protection | Security Guard |
| Heating Fuel | Natural Gas |
| Heating Type | Forced Air |
| Type | Apartment |
Parking
| Underground | |
| Visitor parking |
Land
| Acreage | No |
| Land Amenities | Park, Public Transit, Schools |
Rooms
| Level | Type | Length | Width | Dimensions |
|---|---|---|---|---|
| Main Level | Living Room | 4.82 m | 3.25 m | 4.82 m x 3.25 m |
| Main Level | Dining Room | 4.82 m | 3.25 m | 4.82 m x 3.25 m |
| Main Level | Kitchen | 2.94 m | 2.36 m | 2.94 m x 2.36 m |
| Main Level | Master Bedroom | 5.28 m | 2.87 m | 5.28 m x 2.87 m |
| Main Level | Bedroom 2 | 3.78 m | 2.66 m | 3.78 m x 2.66 m |
https://www.realtor.ca/PropertyDetails.aspx?PropertyId=21251982
Interested?
Contact us for more information
