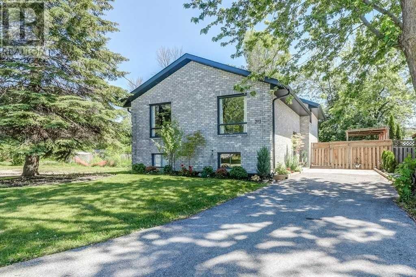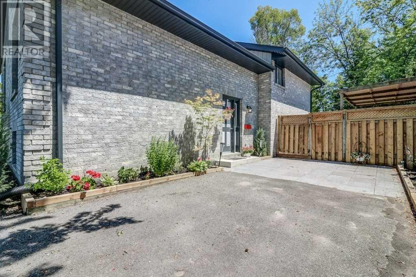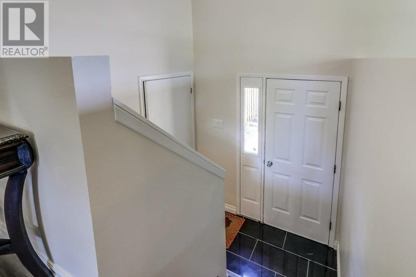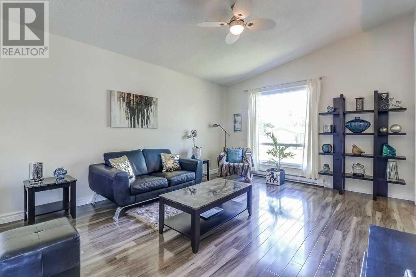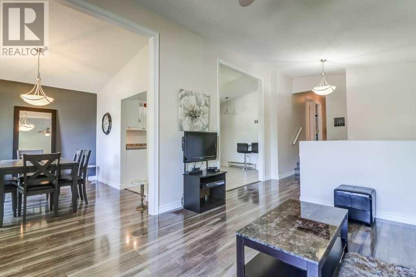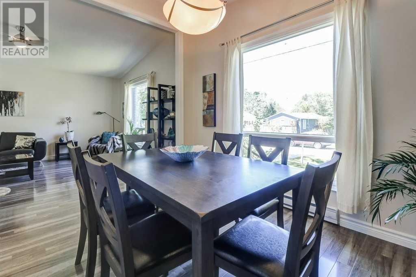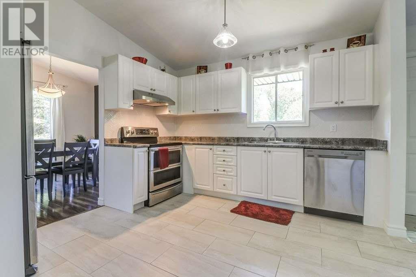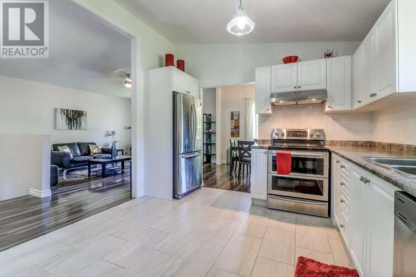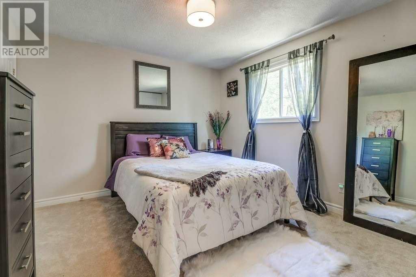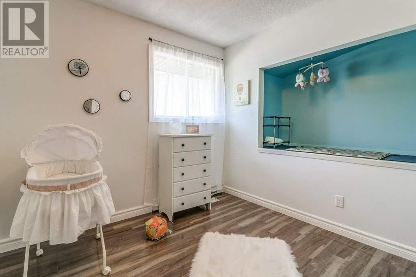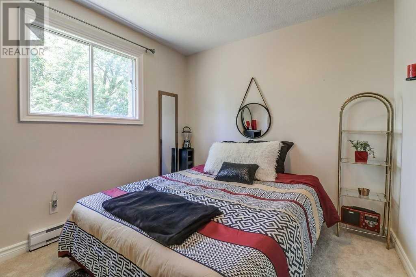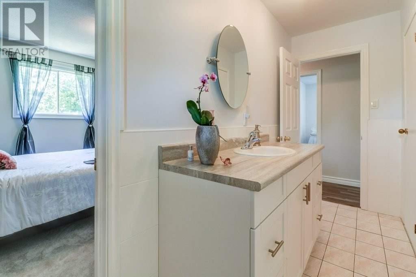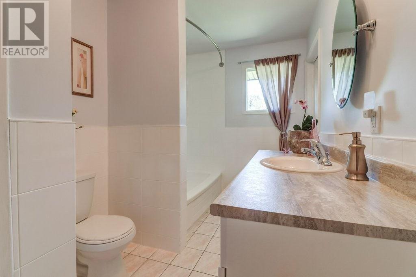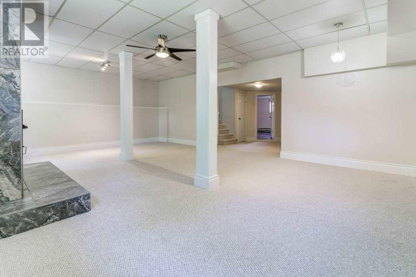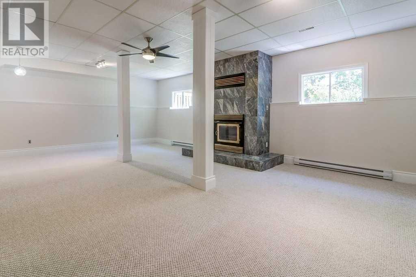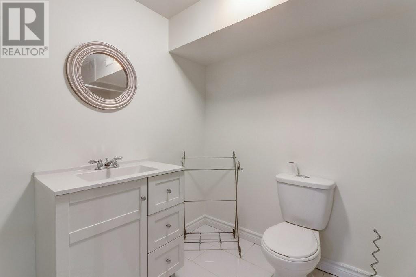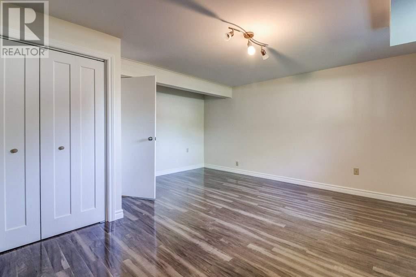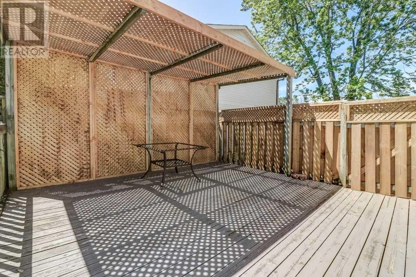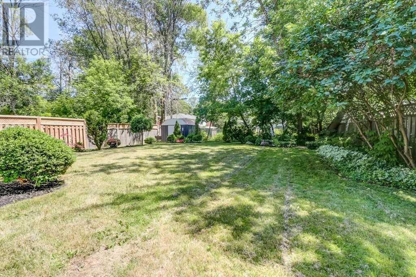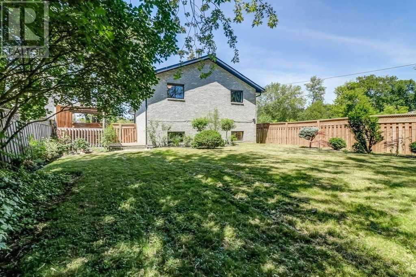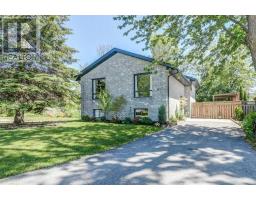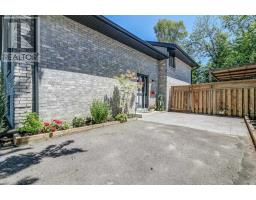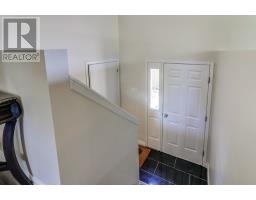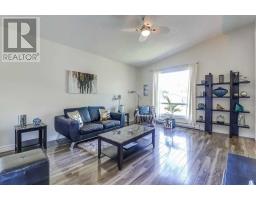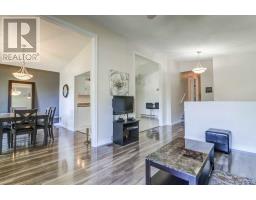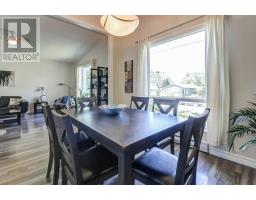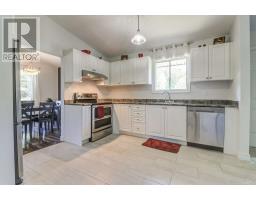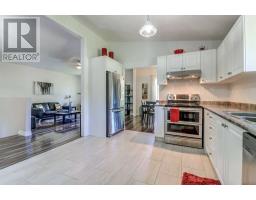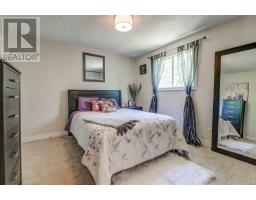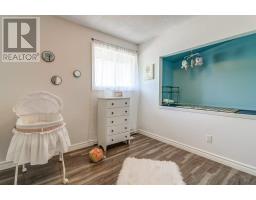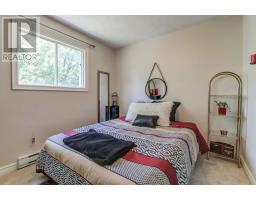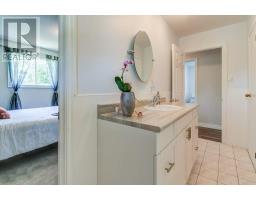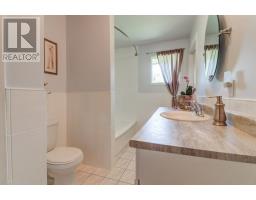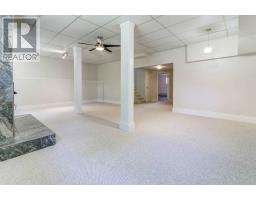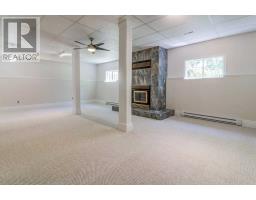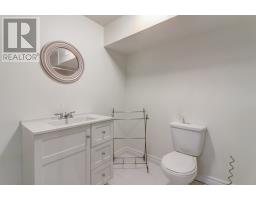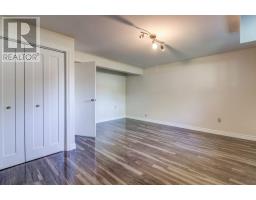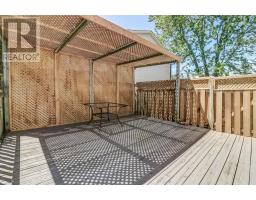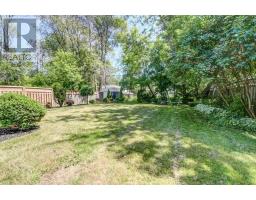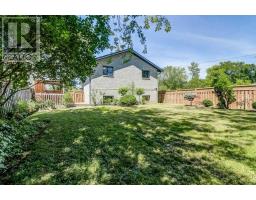317 Pasadena Dr Georgina, Ontario L4P 2Z2
4 Bedroom
2 Bathroom
Bungalow
Fireplace
Central Air Conditioning
Forced Air
$588,800
Steps From The Lake, This Stunning Completely Renovated 3+1 Bedroom Home In The Heart Of Keswick. Brand New Large Kitchen, New Landscaping, Completely Finished Basement With Ensuite And Bedroom. All Finishes And Colour Selection By A Designer. Fully Fenced Yard. A Must See!**** EXTRAS **** 3+1 Bedroom, Large Kitchen, Fridge, Stove, Washer, Dryer, New Kitchen, Fully Fenced Yard. A Must See! (id:25308)
Property Details
| MLS® Number | N4510570 |
| Property Type | Single Family |
| Neigbourhood | Keswick |
| Community Name | Keswick South |
| Parking Space Total | 8 |
Building
| Bathroom Total | 2 |
| Bedrooms Above Ground | 3 |
| Bedrooms Below Ground | 1 |
| Bedrooms Total | 4 |
| Architectural Style | Bungalow |
| Basement Development | Finished |
| Basement Type | N/a (finished) |
| Construction Style Attachment | Detached |
| Cooling Type | Central Air Conditioning |
| Exterior Finish | Brick |
| Fireplace Present | Yes |
| Heating Fuel | Natural Gas |
| Heating Type | Forced Air |
| Stories Total | 1 |
| Type | House |
Land
| Acreage | No |
| Size Irregular | 50 X 128 Ft |
| Size Total Text | 50 X 128 Ft |
Rooms
| Level | Type | Length | Width | Dimensions |
|---|---|---|---|---|
| Basement | Bedroom | 4.53 m | 4.71 m | 4.53 m x 4.71 m |
| Basement | Recreational, Games Room | 7.8 m | 5.49 m | 7.8 m x 5.49 m |
| Main Level | Dining Room | 2.89 m | 3.48 m | 2.89 m x 3.48 m |
| Main Level | Living Room | 3.81 m | 4.65 m | 3.81 m x 4.65 m |
| Main Level | Kitchen | 3.35 m | 3.48 m | 3.35 m x 3.48 m |
| Main Level | Master Bedroom | 3.45 m | 3.69 m | 3.45 m x 3.69 m |
| Main Level | Bedroom 2 | 2.71 m | 3.16 m | 2.71 m x 3.16 m |
| Main Level | Bedroom 3 | 2.75 m | 3.08 m | 2.75 m x 3.08 m |
https://www.realtor.ca/PropertyDetails.aspx?PropertyId=20899217
Interested?
Contact us for more information
