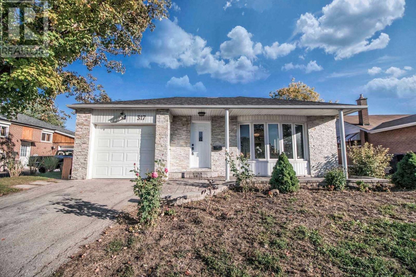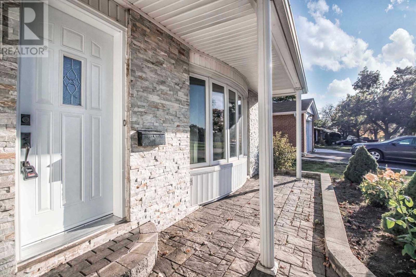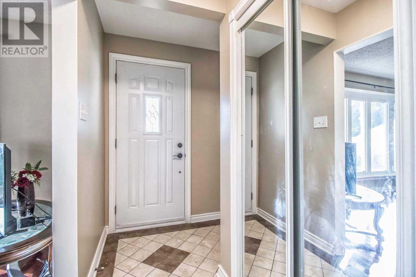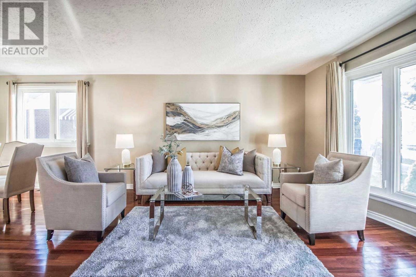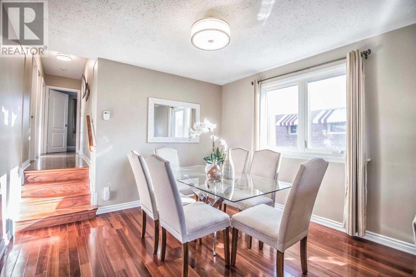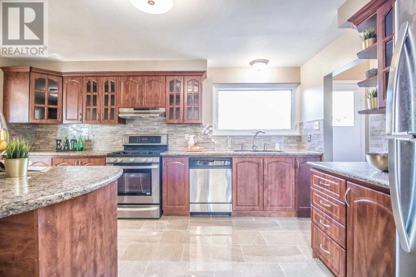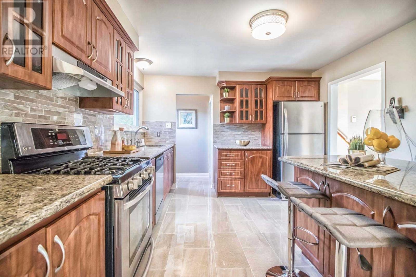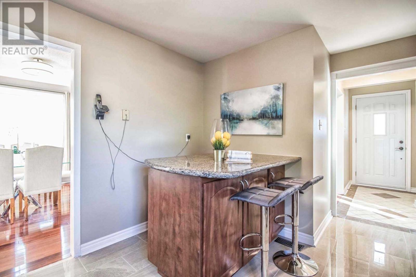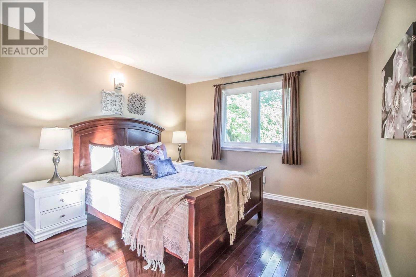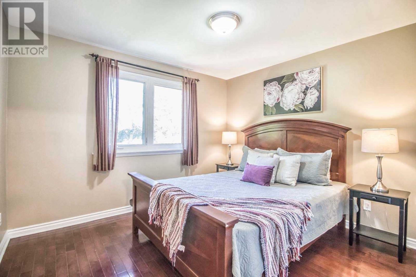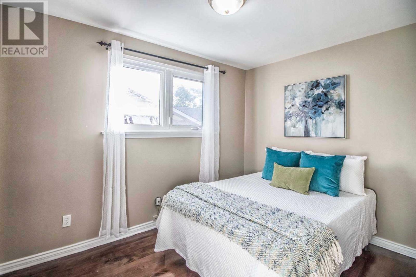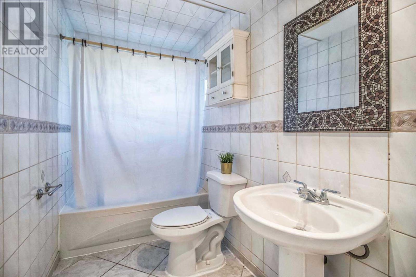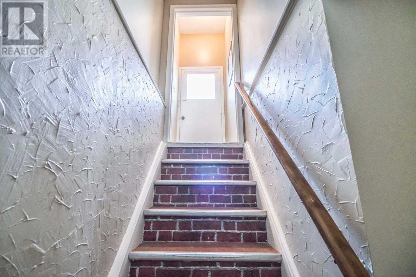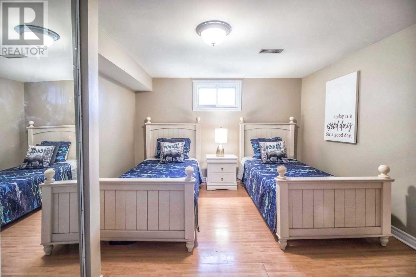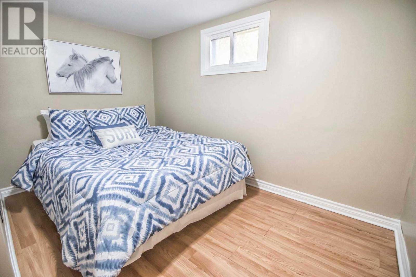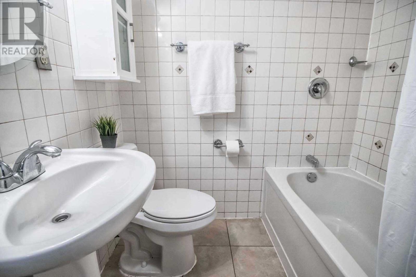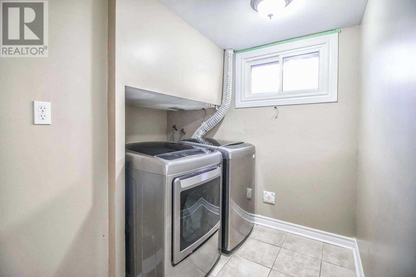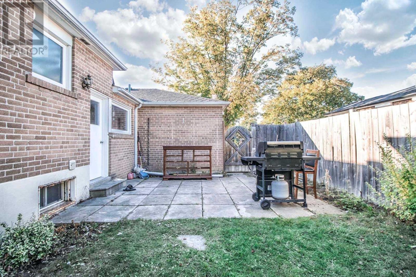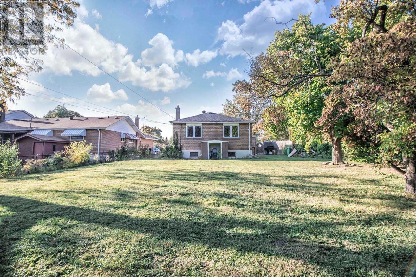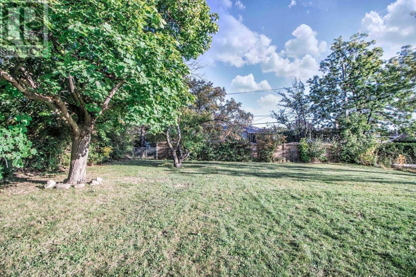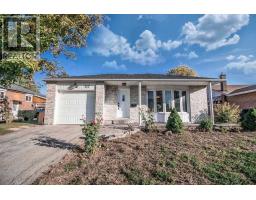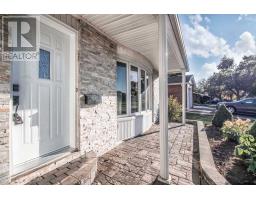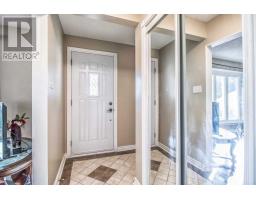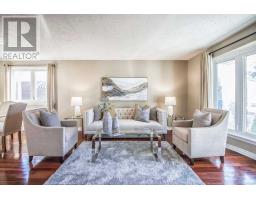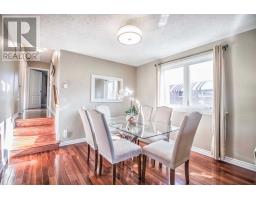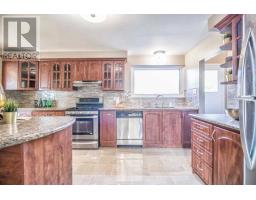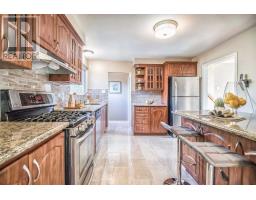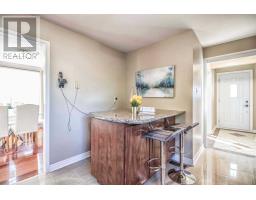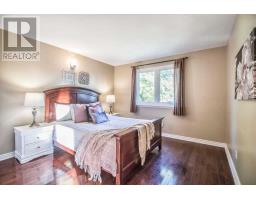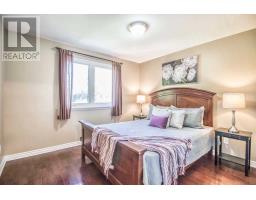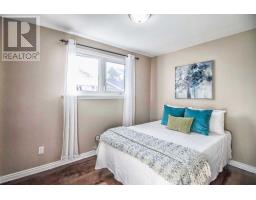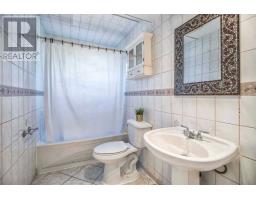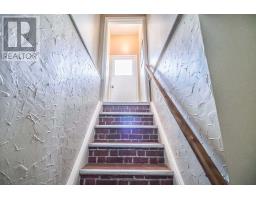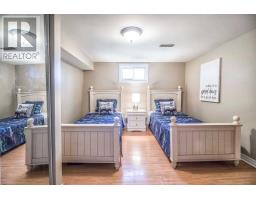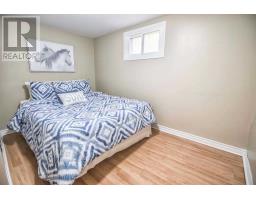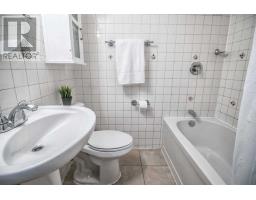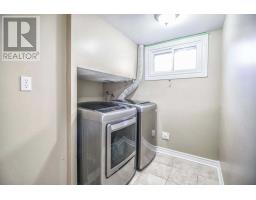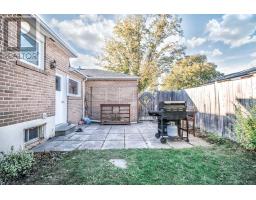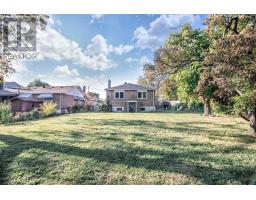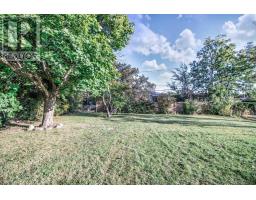317 Balmoral Dr Brampton, Ontario L6T 1V7
5 Bedroom
2 Bathroom
Central Air Conditioning
Forced Air
$739,900
Detached Backsplit Home. Lovingly. Super Layout W/Lrg 'L'shaped Liv & Din Rm,Eat-In Kit. Fin Bsmt With 2 Bedroom. Hardwood Floor In The Main Level. New Porcelain Tiles In The Kitchen. New Backsplash. Modern Kitchen Upgraded Granite Counter. Open Concept. Pool Size Backyard.**** EXTRAS **** Stove, Fridge, B/I Dishwasher, Washer/Dryer. Exclude: All Window Coverings. (id:25308)
Property Details
| MLS® Number | W4604146 |
| Property Type | Single Family |
| Community Name | Avondale |
| Amenities Near By | Hospital, Park, Public Transit, Schools |
| Parking Space Total | 3 |
Building
| Bathroom Total | 2 |
| Bedrooms Above Ground | 3 |
| Bedrooms Below Ground | 2 |
| Bedrooms Total | 5 |
| Basement Development | Finished |
| Basement Features | Separate Entrance |
| Basement Type | N/a (finished) |
| Construction Style Attachment | Detached |
| Construction Style Split Level | Backsplit |
| Cooling Type | Central Air Conditioning |
| Exterior Finish | Brick |
| Heating Fuel | Natural Gas |
| Heating Type | Forced Air |
| Type | House |
Parking
| Garage |
Land
| Acreage | No |
| Land Amenities | Hospital, Park, Public Transit, Schools |
| Size Irregular | 55 X 150 Ft |
| Size Total Text | 55 X 150 Ft |
Rooms
| Level | Type | Length | Width | Dimensions |
|---|---|---|---|---|
| Lower Level | Bedroom 4 | |||
| Lower Level | Bedroom 5 | |||
| Main Level | Living Room | 5.05 m | 3.44 m | 5.05 m x 3.44 m |
| Main Level | Dining Room | 3.5 m | 3.81 m | 3.5 m x 3.81 m |
| Main Level | Kitchen | 3.38 m | 3.68 m | 3.38 m x 3.68 m |
| Main Level | Eating Area | 3.38 m | 3.68 m | 3.38 m x 3.68 m |
| Upper Level | Master Bedroom | 3.41 m | 4.32 m | 3.41 m x 4.32 m |
| Upper Level | Bedroom 2 | 3.41 m | 2.78 m | 3.41 m x 2.78 m |
| Upper Level | Bedroom 3 | 2.47 m | 2.89 m | 2.47 m x 2.89 m |
https://www.realtor.ca/PropertyDetails.aspx?PropertyId=21232088
Interested?
Contact us for more information
