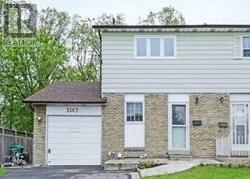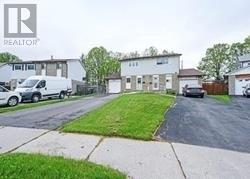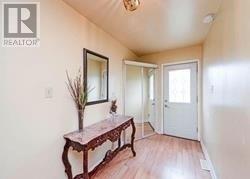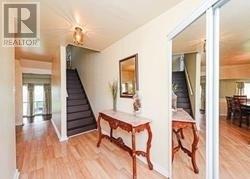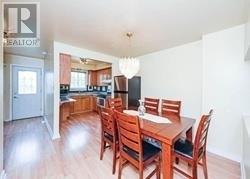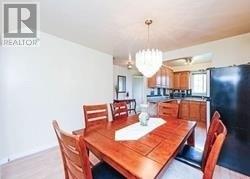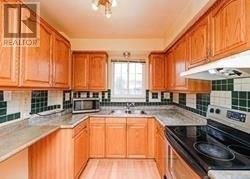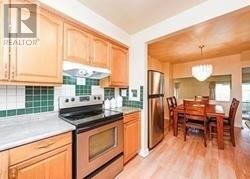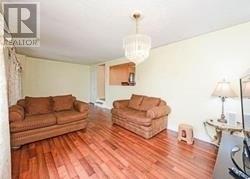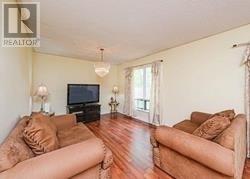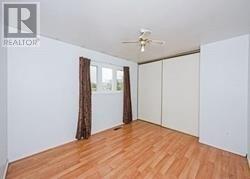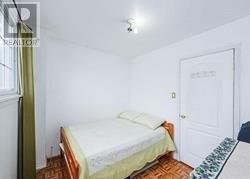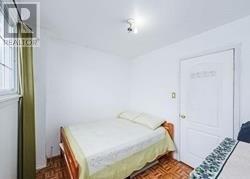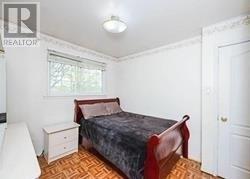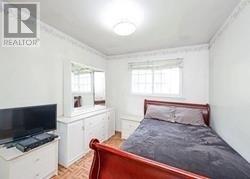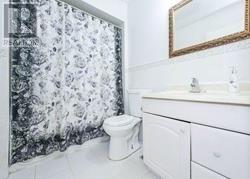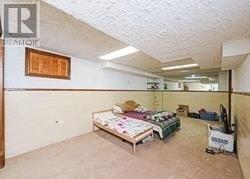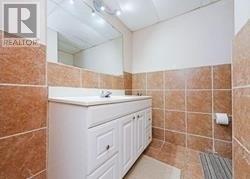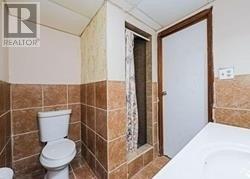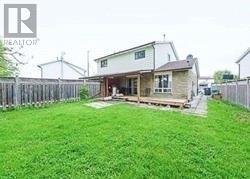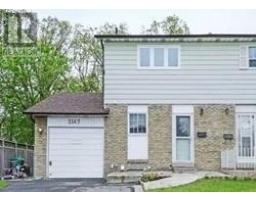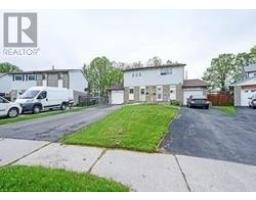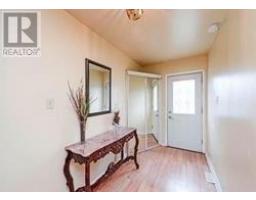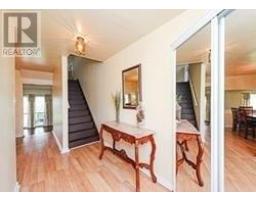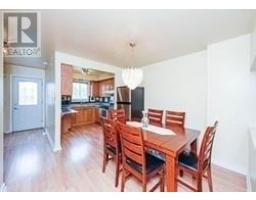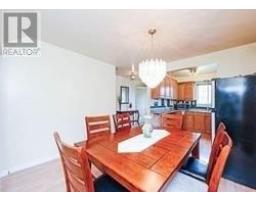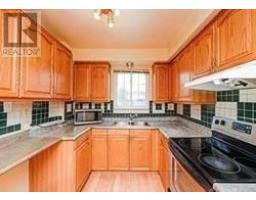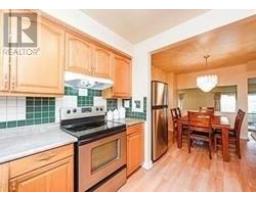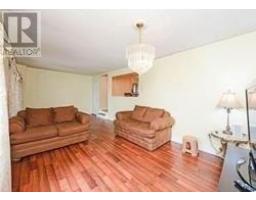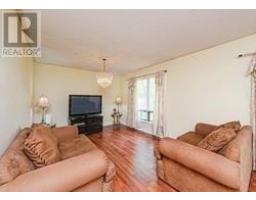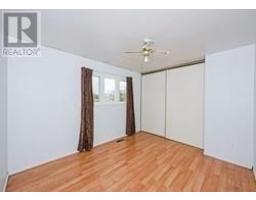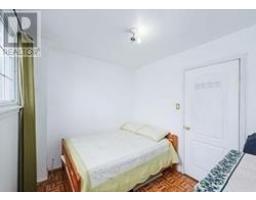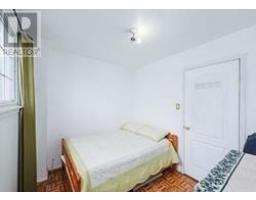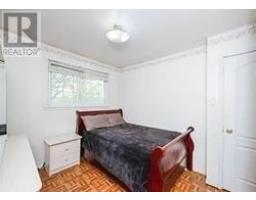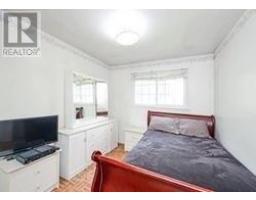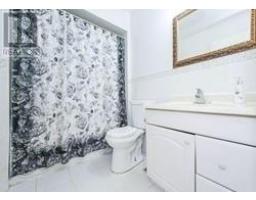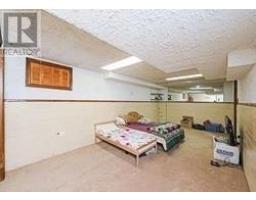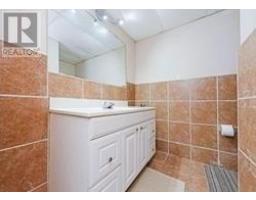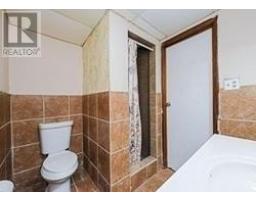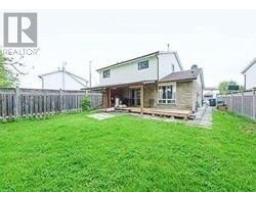4 Bedroom
2 Bathroom
Forced Air
$645,000
Great Location Semi-Detached House Located On A Family Friendly Court With Large Private Newly Paved Driveway (2018), New Deck And Fully Fenced Backyard, New Roof (2017) Close To Schools,Library, Shopping Mall And Other Amenities. Newly Furnace Installed (2017)**** EXTRAS **** Includes: Fridge, Stove, Washer, Dryer, Garden Shed, All Elf's And All Window Coverings (id:25308)
Property Details
|
MLS® Number
|
W4561086 |
|
Property Type
|
Single Family |
|
Community Name
|
Erindale |
|
Amenities Near By
|
Park, Public Transit |
|
Parking Space Total
|
6 |
Building
|
Bathroom Total
|
2 |
|
Bedrooms Above Ground
|
3 |
|
Bedrooms Below Ground
|
1 |
|
Bedrooms Total
|
4 |
|
Basement Development
|
Finished |
|
Basement Type
|
N/a (finished) |
|
Construction Style Attachment
|
Semi-detached |
|
Exterior Finish
|
Aluminum Siding, Brick |
|
Heating Fuel
|
Natural Gas |
|
Heating Type
|
Forced Air |
|
Stories Total
|
2 |
|
Type
|
House |
Parking
Land
|
Acreage
|
No |
|
Land Amenities
|
Park, Public Transit |
|
Size Irregular
|
27.77 X 117.59 Ft |
|
Size Total Text
|
27.77 X 117.59 Ft |
Rooms
| Level |
Type |
Length |
Width |
Dimensions |
|
Second Level |
Master Bedroom |
3.79 m |
3.2 m |
3.79 m x 3.2 m |
|
Second Level |
Bedroom 2 |
3.49 m |
2.79 m |
3.49 m x 2.79 m |
|
Second Level |
Bedroom 3 |
2.79 m |
2.59 m |
2.79 m x 2.59 m |
|
Basement |
Recreational, Games Room |
6.28 m |
3.13 m |
6.28 m x 3.13 m |
|
Main Level |
Living Room |
7.59 m |
3.39 m |
7.59 m x 3.39 m |
|
Main Level |
Kitchen |
2.59 m |
2.49 m |
2.59 m x 2.49 m |
Utilities
|
Sewer
|
Installed |
|
Natural Gas
|
Installed |
|
Electricity
|
Installed |
|
Cable
|
Installed |
https://www.realtor.ca/PropertyDetails.aspx?PropertyId=21082699
