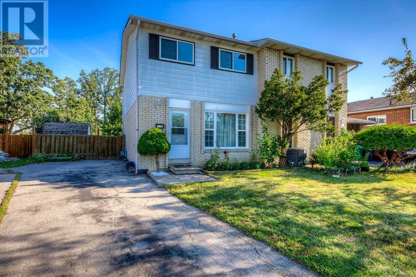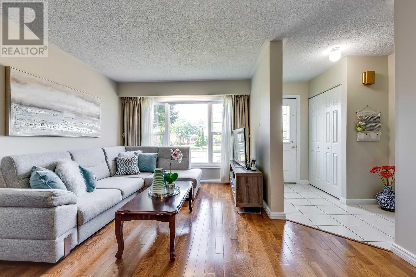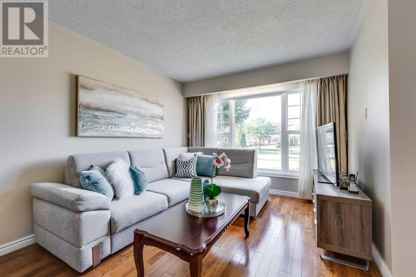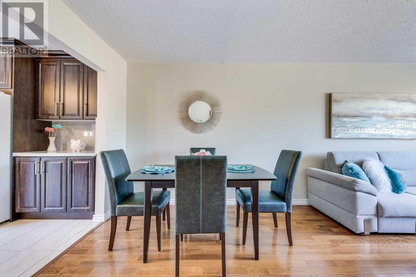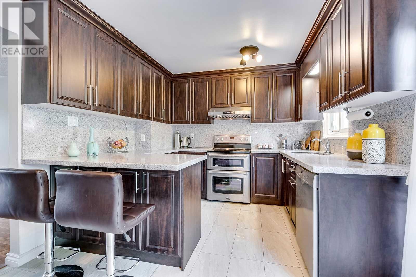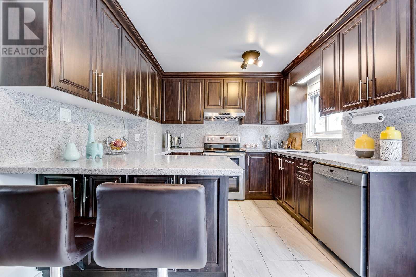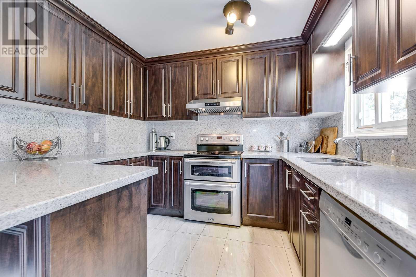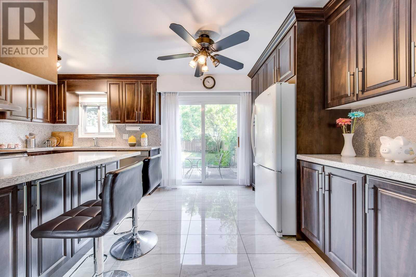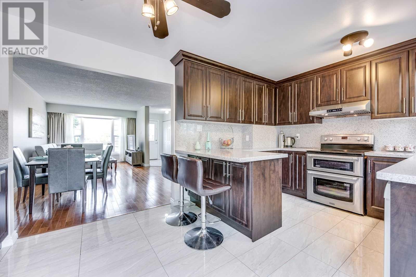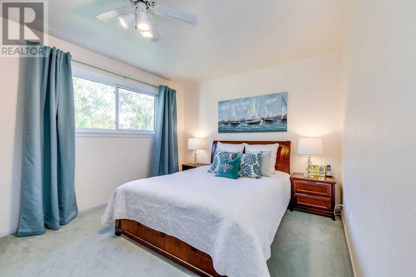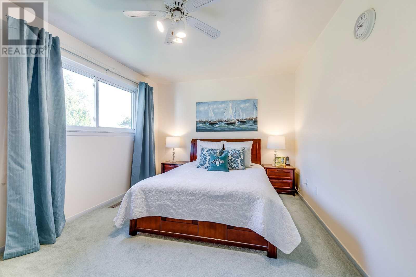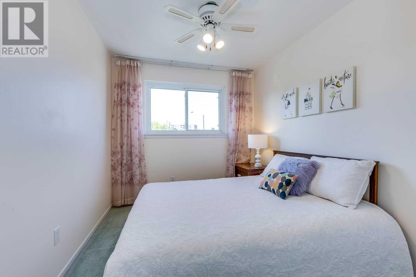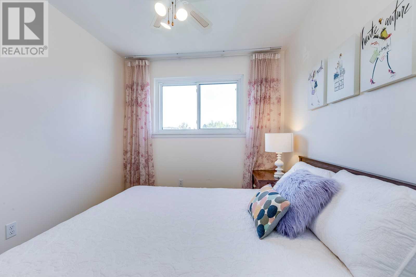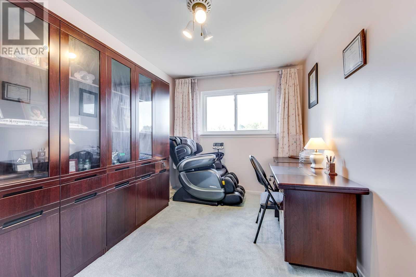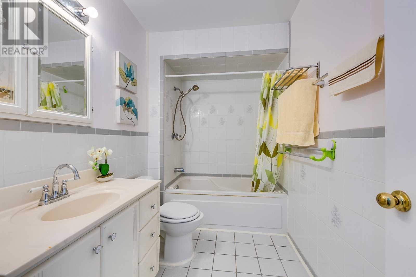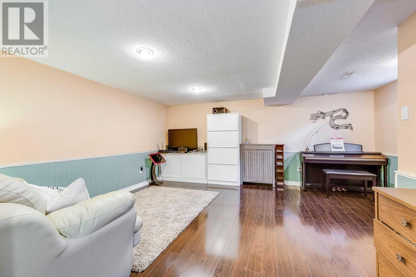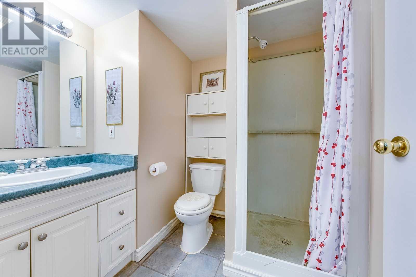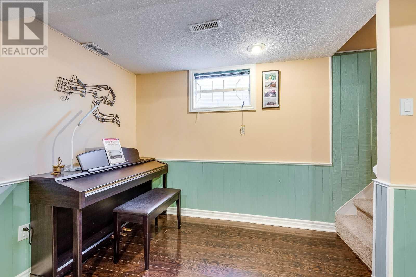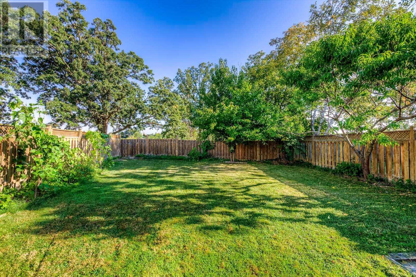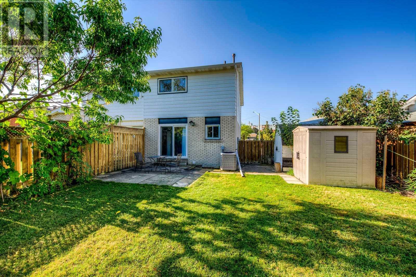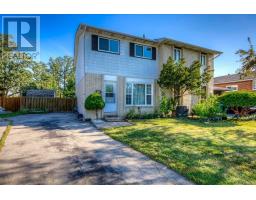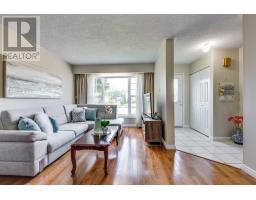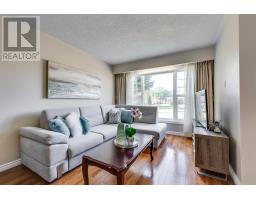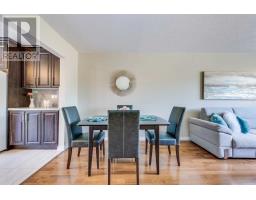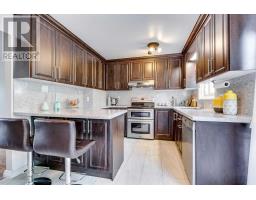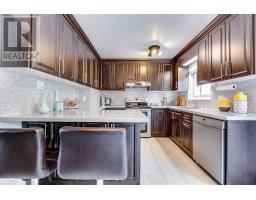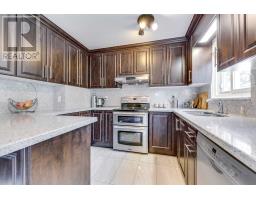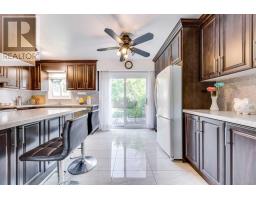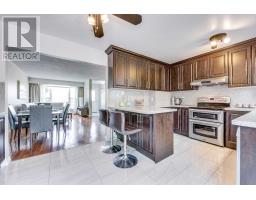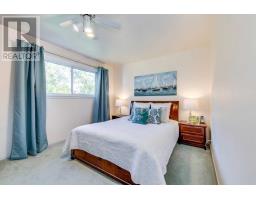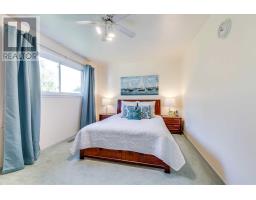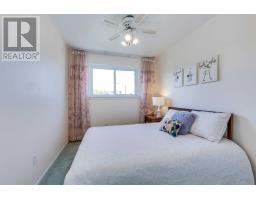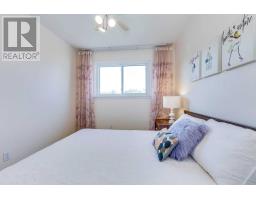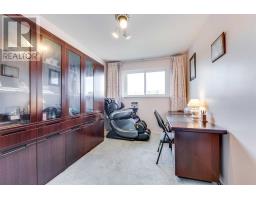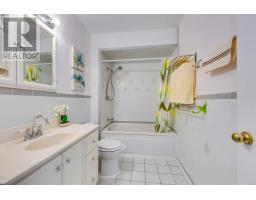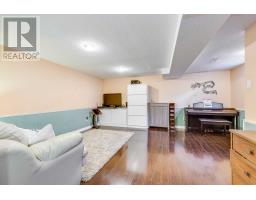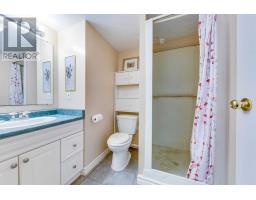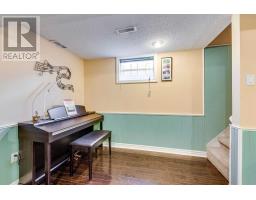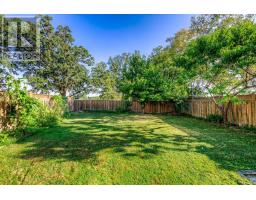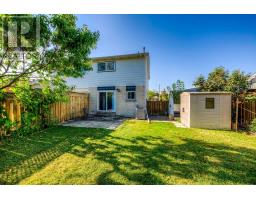3135 Jessica Crt Mississauga, Ontario L5C 1X7
4 Bedroom
2 Bathroom
Central Air Conditioning
Forced Air
$699,900
Nestled In The Sought After Erindale Community On A Quiet & Family Friendly Court. Freshly Painted 19, Newer Custom Kitchen 16. Open Concept Main Floor, 3 Spacious Bedrooms. Premium Huge Pie Shaped Backyard Backing On Park.Perfect For Self-Living And Investment . Immaculate And Well Maintained. Very Close To U Of T Miss Campus.Steps To Schools, Public Transit, Parks, Shopping, And Community Centre. Must See! Roof '13, Attic Insulation '17, Furn/Ac '08**** EXTRAS **** Inclusions: Fridge, Stove, Dishwasher, Washer,Dryer, Elfs, Shed (id:25308)
Property Details
| MLS® Number | W4585852 |
| Property Type | Single Family |
| Community Name | Erindale |
| Parking Space Total | 4 |
Building
| Bathroom Total | 2 |
| Bedrooms Above Ground | 3 |
| Bedrooms Below Ground | 1 |
| Bedrooms Total | 4 |
| Basement Development | Finished |
| Basement Type | N/a (finished) |
| Construction Style Attachment | Semi-detached |
| Cooling Type | Central Air Conditioning |
| Exterior Finish | Aluminum Siding, Brick |
| Heating Fuel | Natural Gas |
| Heating Type | Forced Air |
| Stories Total | 2 |
| Type | House |
Land
| Acreage | No |
| Size Irregular | 25.47 X 113.94 Ft ; Pie Shape Lot,back 45.36',3642 Sf Lot |
| Size Total Text | 25.47 X 113.94 Ft ; Pie Shape Lot,back 45.36',3642 Sf Lot |
Rooms
| Level | Type | Length | Width | Dimensions |
|---|---|---|---|---|
| Second Level | Master Bedroom | 5.01 m | 3.21 m | 5.01 m x 3.21 m |
| Second Level | Bedroom 2 | 4.42 m | 2.56 m | 4.42 m x 2.56 m |
| Second Level | Bedroom 3 | 3.02 m | 2.58 m | 3.02 m x 2.58 m |
| Basement | Recreational, Games Room | 4.38 m | 4.97 m | 4.38 m x 4.97 m |
| Basement | Bedroom | 2.79 m | 3.02 m | 2.79 m x 3.02 m |
| Basement | Laundry Room | 3.31 m | 2.05 m | 3.31 m x 2.05 m |
| Ground Level | Kitchen | 5.21 m | 3.09 m | 5.21 m x 3.09 m |
| Ground Level | Living Room | 4.71 m | 3.29 m | 4.71 m x 3.29 m |
| Ground Level | Dining Room | 3.15 m | 2.59 m | 3.15 m x 2.59 m |
https://www.realtor.ca/PropertyDetails.aspx?PropertyId=21168280
Interested?
Contact us for more information
