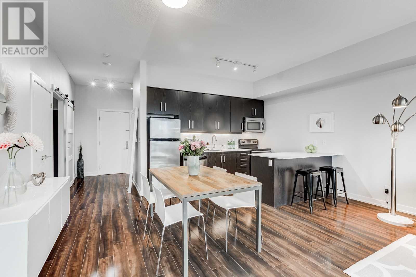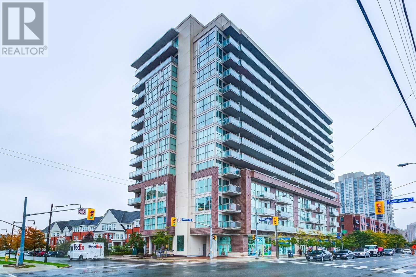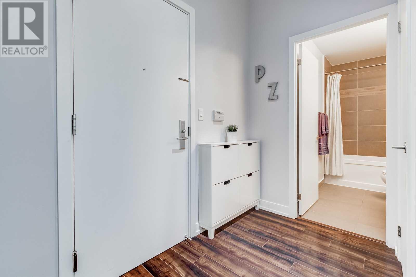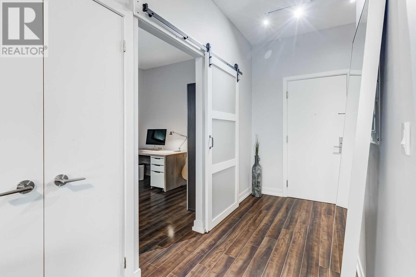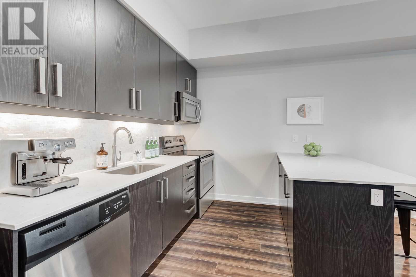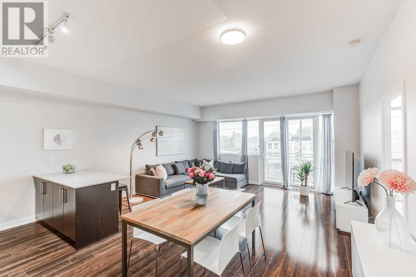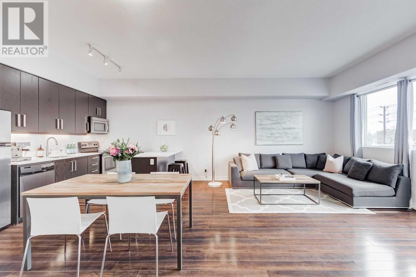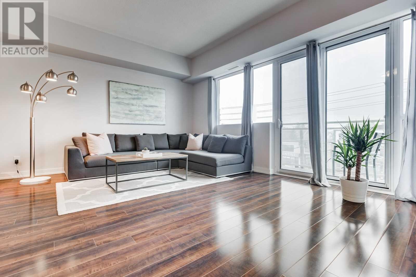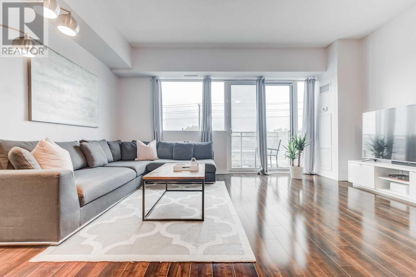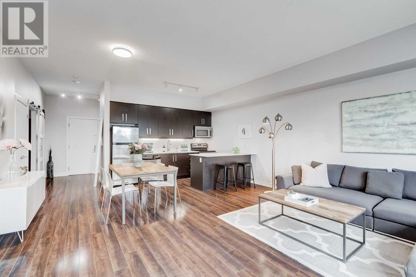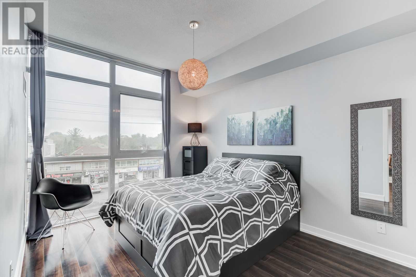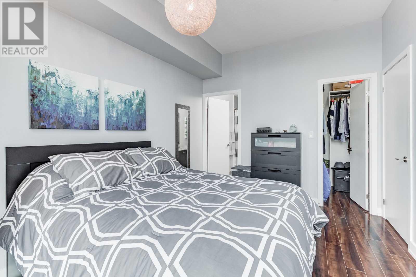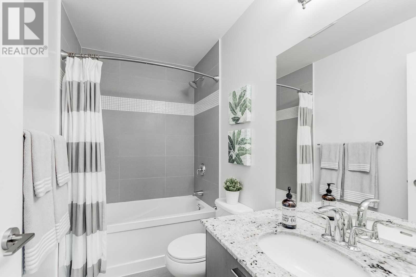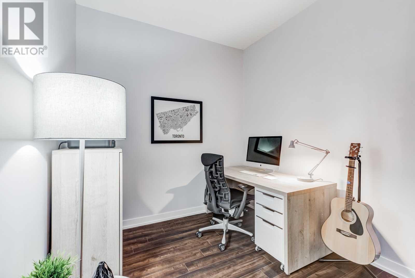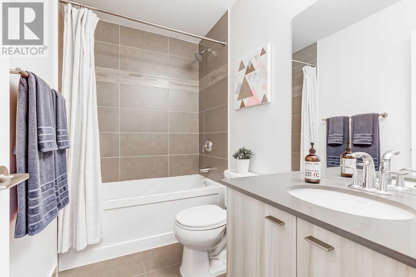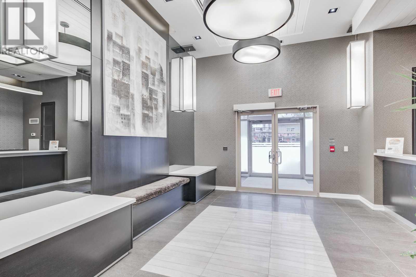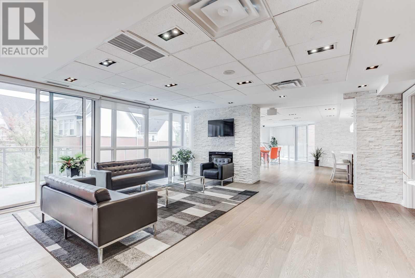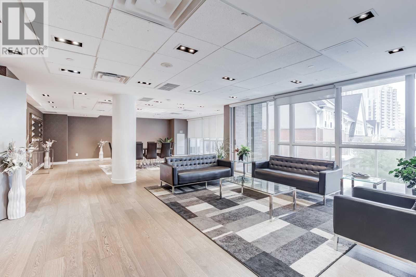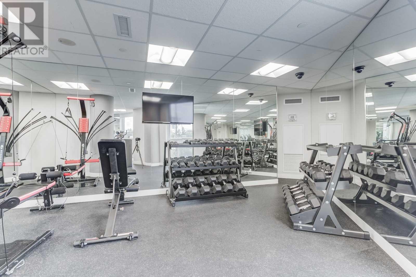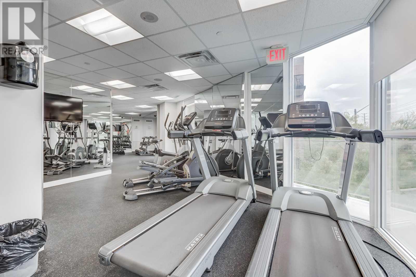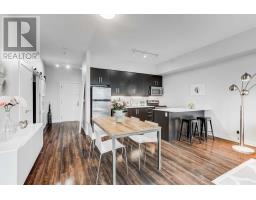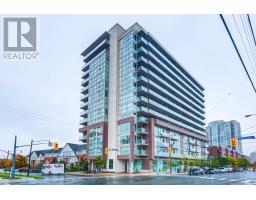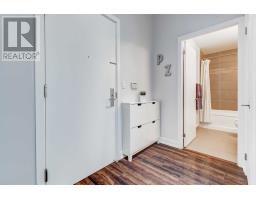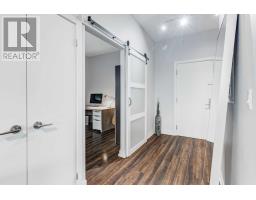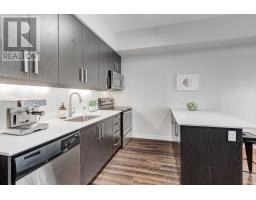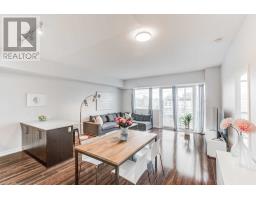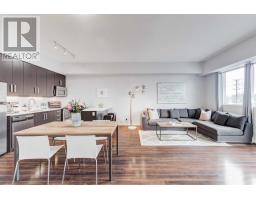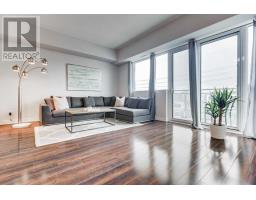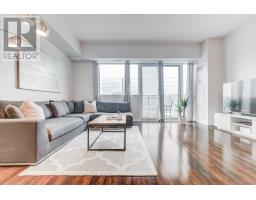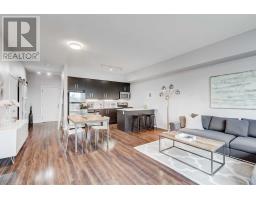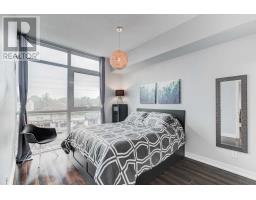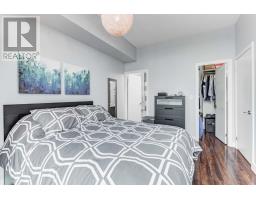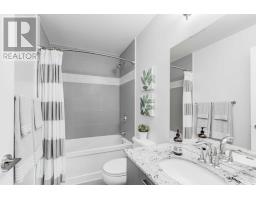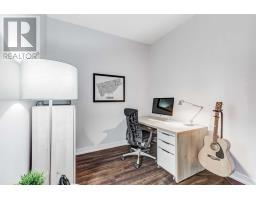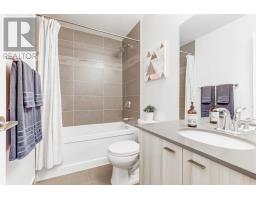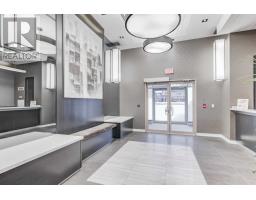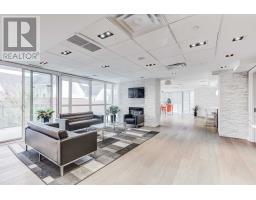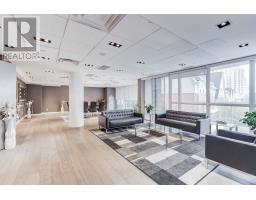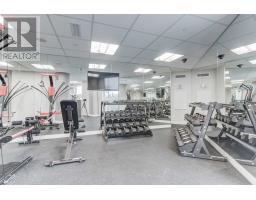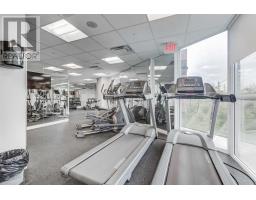#312 -5101 Dundas St W Toronto, Ontario M9A 5G8
$539,900Maintenance,
$661.93 Monthly
Maintenance,
$661.93 MonthlyWelcome To Evolution Condo. Boutique Living In Central Etobicoke. This Large 1 Bed + Den 2 Bath 920 Sq Ft Unit Features; Large Den Can Be Used As Office Or 2nd Bedroom, 2 4 Pc Baths, A Master Bedroom With Ensuite & A Walk In Closet, Over 9' High Ceilings, Kitchen With Island, Breakfast Bar & Stone Counters. Walk To Islington Subway With A 100 Transit Score. Minutes To Kipling Go, Hwys 427/401/Qew & Gardner, Easy Access To Downtown, Sherway, & Bloor West Shops**** EXTRAS **** Stainless Steel; Fridge, Stove, Dishwasher, Microwave/Range Hood. Washer/Dryer, All Elfs, All Window Coverings, Closet Organizers, Tiles On Balcony, Locker. Amenities Inc; Concierge, Party Room, Gym, Bbq Area, Guest Suite. (id:25308)
Property Details
| MLS® Number | W4606754 |
| Property Type | Single Family |
| Community Name | Islington-City Centre West |
| Amenities Near By | Park, Public Transit |
| Features | Balcony |
Building
| Bathroom Total | 2 |
| Bedrooms Above Ground | 1 |
| Bedrooms Below Ground | 1 |
| Bedrooms Total | 2 |
| Amenities | Storage - Locker, Security/concierge, Party Room, Exercise Centre |
| Cooling Type | Central Air Conditioning |
| Exterior Finish | Brick |
| Heating Fuel | Natural Gas |
| Heating Type | Forced Air |
| Type | Apartment |
Parking
| Visitor parking |
Land
| Acreage | No |
| Land Amenities | Park, Public Transit |
Rooms
| Level | Type | Length | Width | Dimensions |
|---|---|---|---|---|
| Main Level | Living Room | 3.84 m | 5.39 m | 3.84 m x 5.39 m |
| Main Level | Dining Room | 3.84 m | 5.39 m | 3.84 m x 5.39 m |
| Main Level | Kitchen | 3.44 m | 5.39 m | 3.44 m x 5.39 m |
| Main Level | Master Bedroom | 4.26 m | 3.04 m | 4.26 m x 3.04 m |
| Main Level | Den | 3.13 m | 2.75 m | 3.13 m x 2.75 m |
https://www.realtor.ca/PropertyDetails.aspx?PropertyId=21242755
Interested?
Contact us for more information
