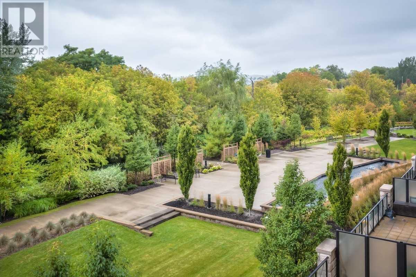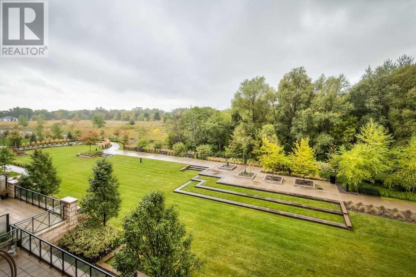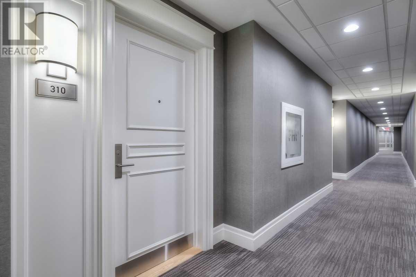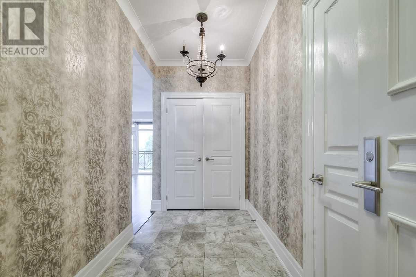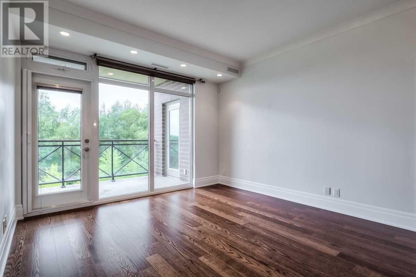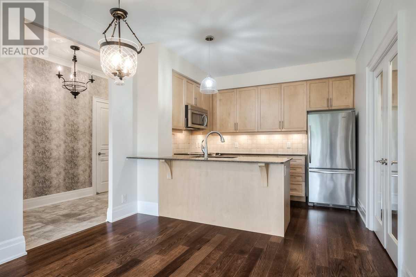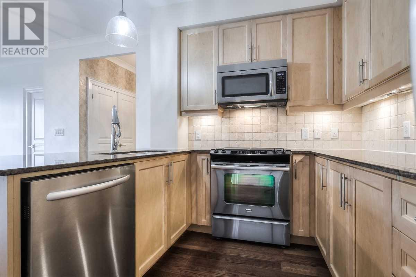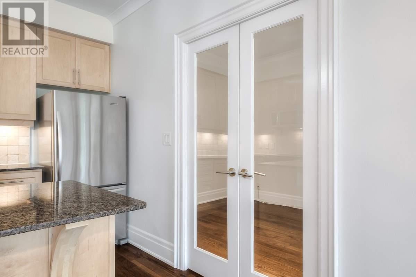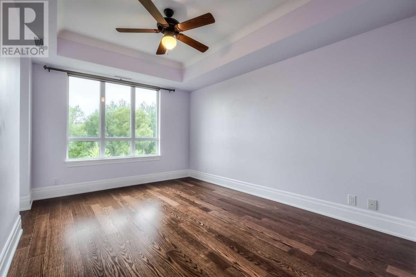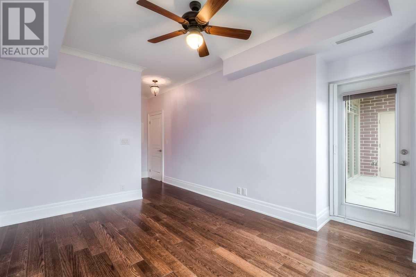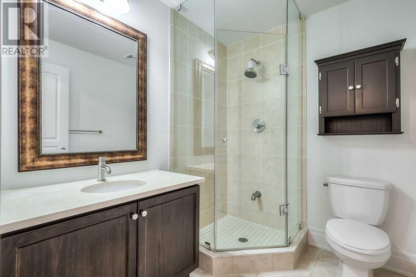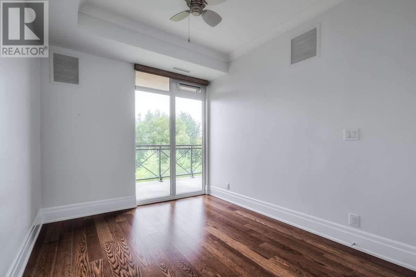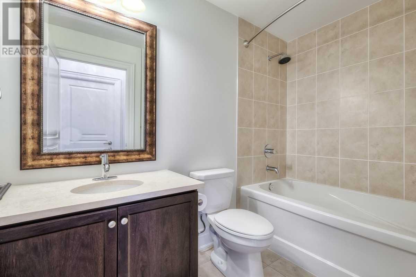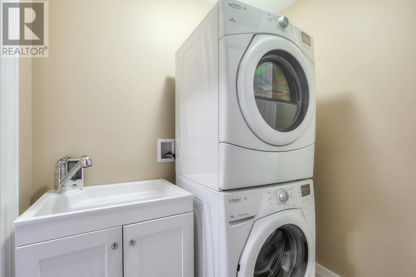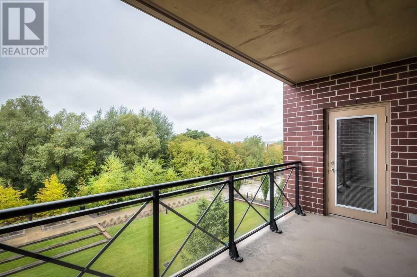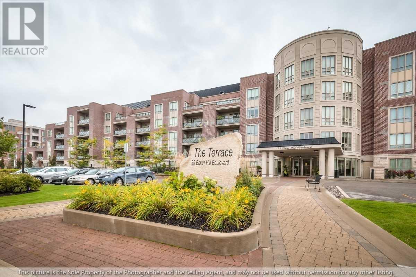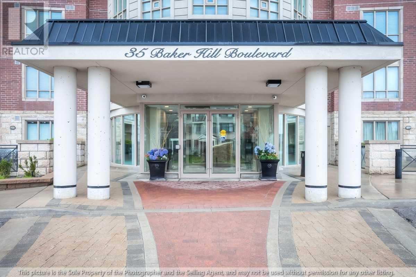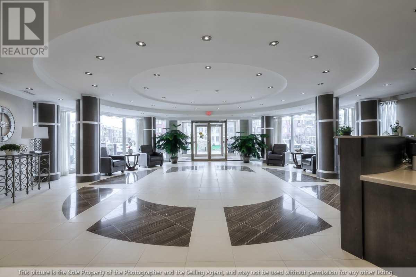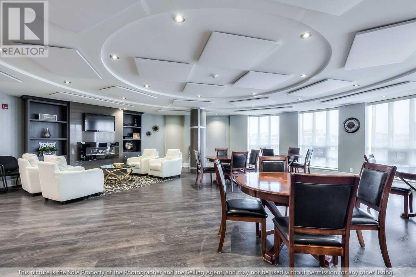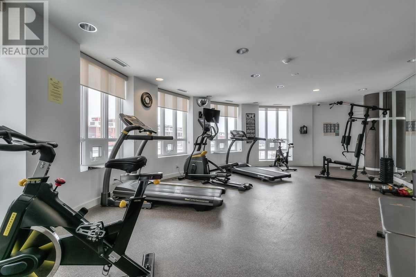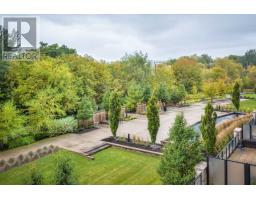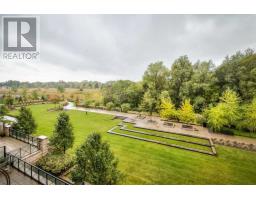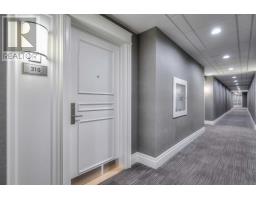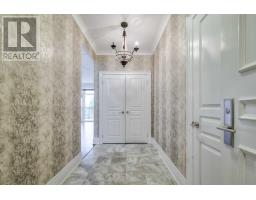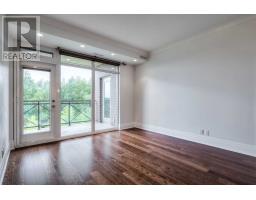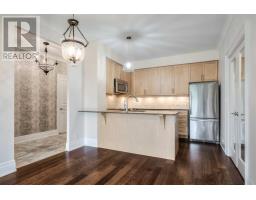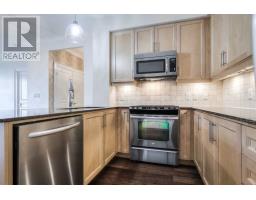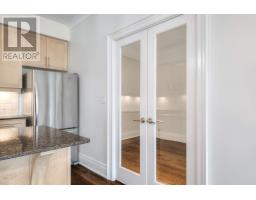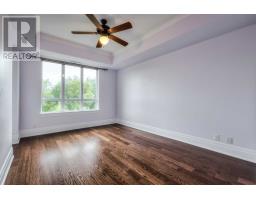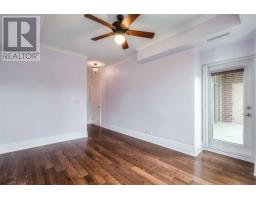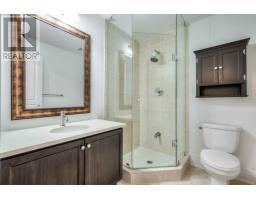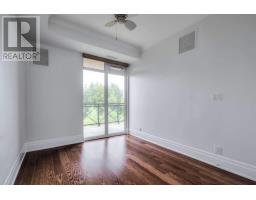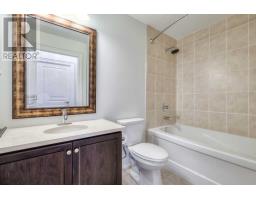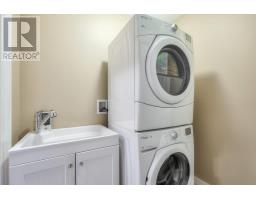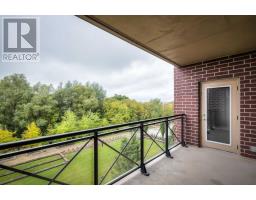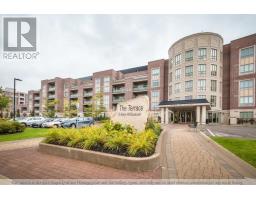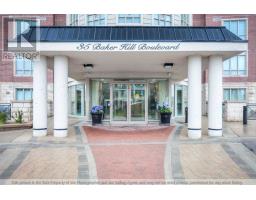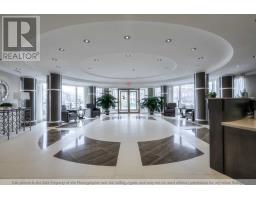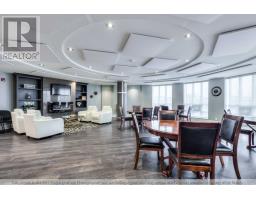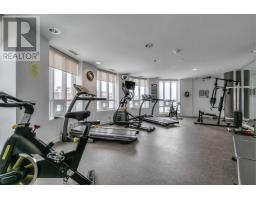##310 -35 Baker Hill Blvd Whitchurch-Stouffville, Ontario L4A 1P8
$668,000Maintenance,
$679.33 Monthly
Maintenance,
$679.33 MonthlyWow! Wonderful View Of Conservation/Ravine & Gardens From Huge Picture Windows ~ Facing ""West"" Enjoy Amazing Sunsets! Almost 1200 Sq.Ft, 9' Ceilings W/ 2 Separated Bedrooms & Bathrooms, Den With Double French Drs. & Engineered Hardwood Floors All Thru! Modern Kitchen ~ Extended Cabinets, Tumble Marble B/S, Granite Counters & Upgraded S/S Appliances, 2 W/O With Phantom Screens To Covered Balcony! Luxury Low Rise Bldg. With 24/7 Concierge!**** EXTRAS **** Walk To Shops, Restaurants, Cafes & Transit! Full Size Front Load W/D, All Elf, All Blinds, Bbq On Balcony! Amenities Include ~ Gym W/Saunas, Party Room, Lounge, Beautiful 1 Bdrm. Guest Suite & Car Wash Bay! Dogs Allowed Up To 35 Lbs. (id:25308)
Property Details
| MLS® Number | N4595082 |
| Property Type | Single Family |
| Community Name | Stouffville |
| Amenities Near By | Park, Public Transit |
| Features | Conservation/green Belt, Balcony |
| Parking Space Total | 1 |
Building
| Bathroom Total | 2 |
| Bedrooms Above Ground | 2 |
| Bedrooms Below Ground | 1 |
| Bedrooms Total | 3 |
| Amenities | Storage - Locker, Car Wash, Security/concierge, Party Room, Exercise Centre |
| Basement Features | Apartment In Basement |
| Basement Type | N/a |
| Cooling Type | Central Air Conditioning |
| Exterior Finish | Brick, Stone |
| Heating Fuel | Natural Gas |
| Heating Type | Forced Air |
| Type | Apartment |
Parking
| Underground |
Land
| Acreage | No |
| Land Amenities | Park, Public Transit |
Rooms
| Level | Type | Length | Width | Dimensions |
|---|---|---|---|---|
| Main Level | Foyer | 3.7 m | 1.68 m | 3.7 m x 1.68 m |
| Main Level | Living Room | 7.11 m | 3.66 m | 7.11 m x 3.66 m |
| Main Level | Dining Room | 7.11 m | 3.66 m | 7.11 m x 3.66 m |
| Main Level | Den | 3.15 m | 2.75 m | 3.15 m x 2.75 m |
| Main Level | Kitchen | 3.22 m | 2.9 m | 3.22 m x 2.9 m |
| Main Level | Master Bedroom | 4.22 m | 3.25 m | 4.22 m x 3.25 m |
| Main Level | Bedroom 2 | 3.48 m | 2.75 m | 3.48 m x 2.75 m |
| Main Level | Laundry Room | 1.8 m | 1.6 m | 1.8 m x 1.6 m |
https://www.realtor.ca/PropertyDetails.aspx?PropertyId=21200402
Interested?
Contact us for more information
