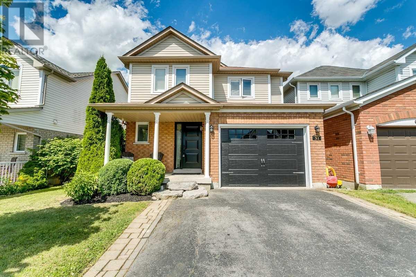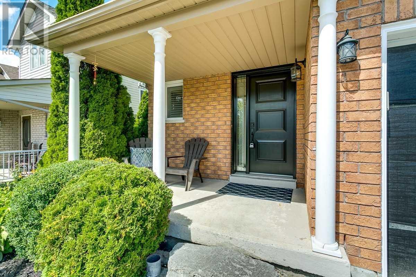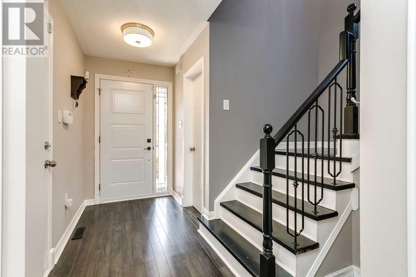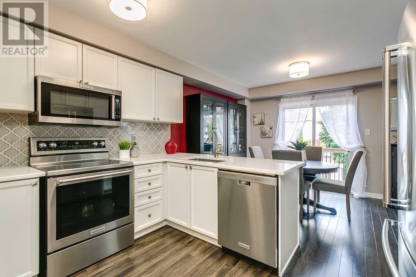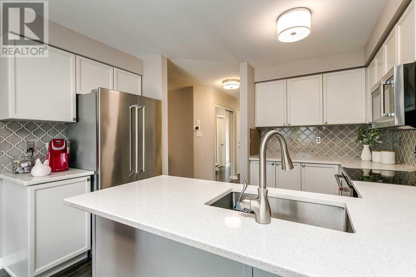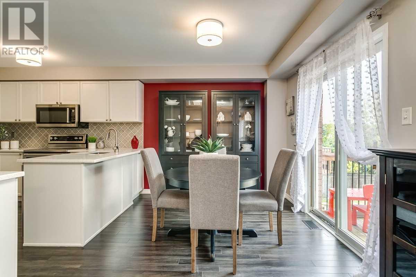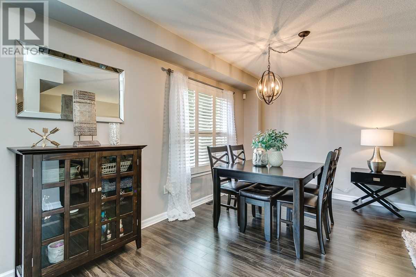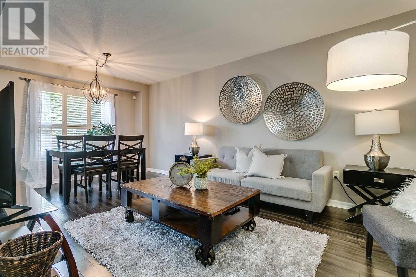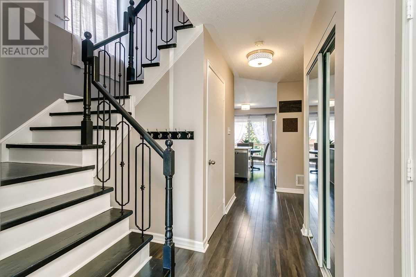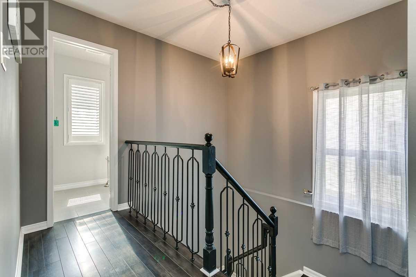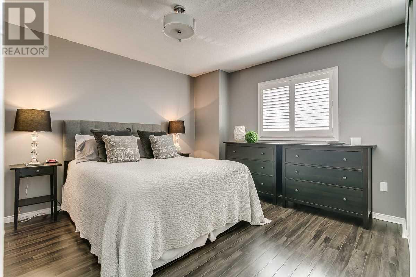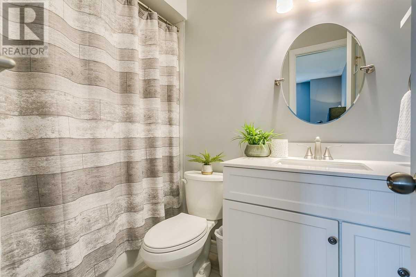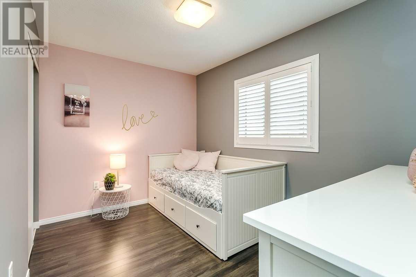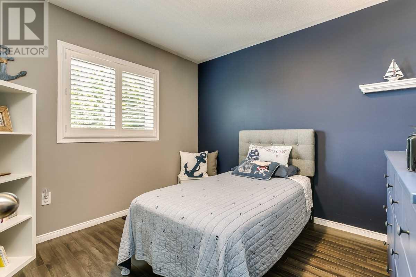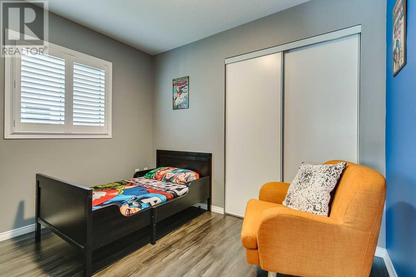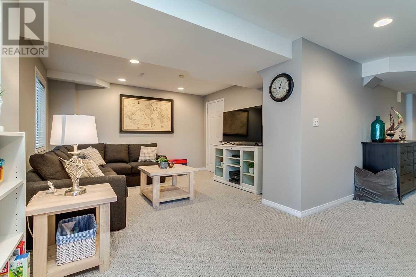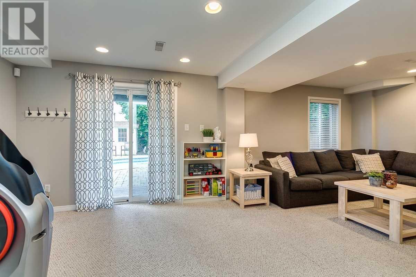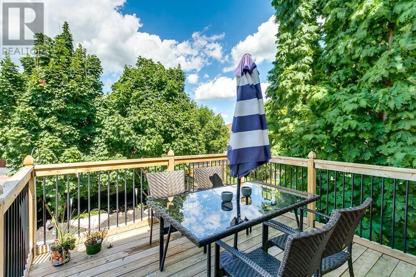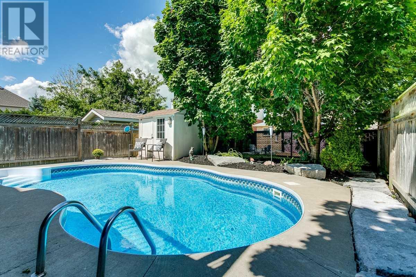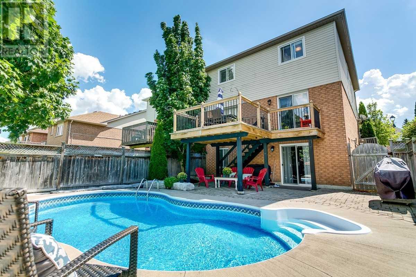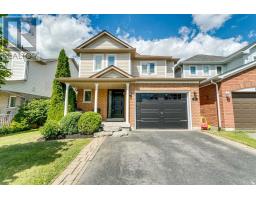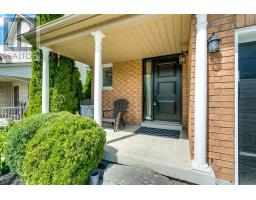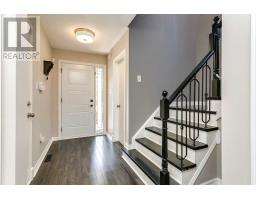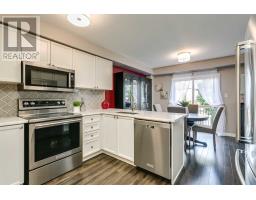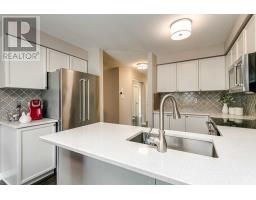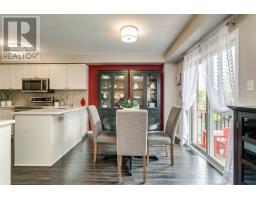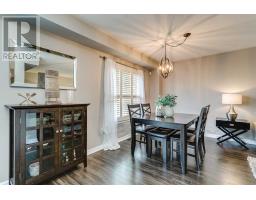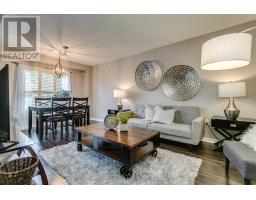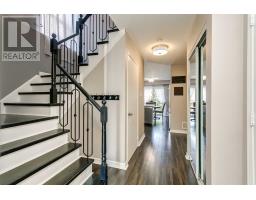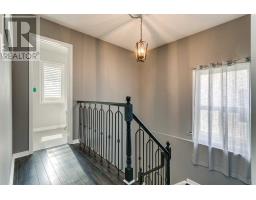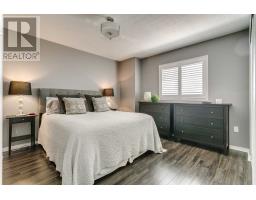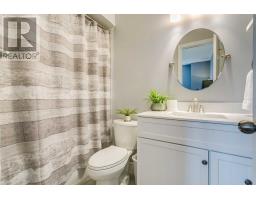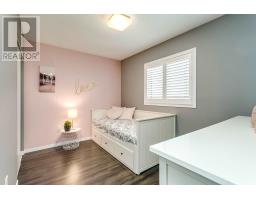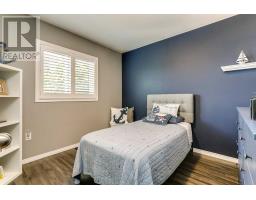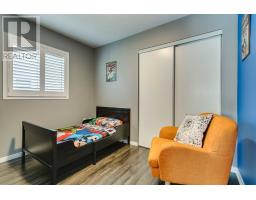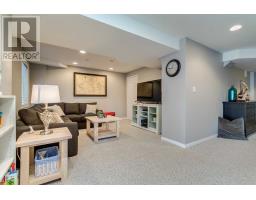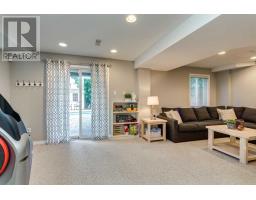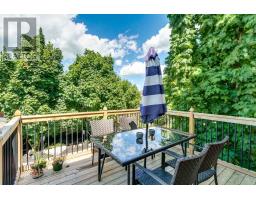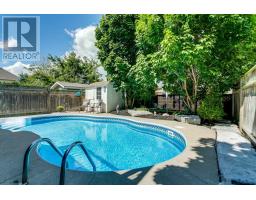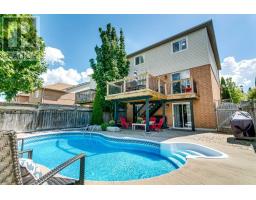4 Bedroom
4 Bathroom
Inground Pool
Central Air Conditioning
Forced Air
$639,000
Nestled In A Quiet Family Community In Picturesque Port Perry! Mins To 407 Access, Shops, Schools, Parks & Scugog Waterfront! No Detail Was Overlooked In This Stunning 4 Bdrm Home Featuring Gorgeous Laminate Thru, California Shutters, Upgraded Lighting & Private Bkyrd Oasis W/Inground Pool, Lush Gardens, Mature Trees, Lrg Deck & Patio Area - Designed For Entertaining! Room To Grow In The Fully Fin Bsmt Complete W/Pot Lighting, Ag Wndws & W/O To A Patio Area! ** This is a linked property.** **** EXTRAS **** The Gourmet Kit Boasts Quartz Counters W/Undermount Sink, S/S Appls, Custom Bksplsh, Brkfst Bar & Spacious Brkfst Area With W/O To Deck. Upstairs Offers 4 Well-Appointed Bdrms Including The Master Retreat W/4Pc Ens! See Attached Upgrades! (id:25308)
Property Details
|
MLS® Number
|
E4584064 |
|
Property Type
|
Single Family |
|
Community Name
|
Port Perry |
|
Amenities Near By
|
Marina, Park |
|
Parking Space Total
|
3 |
|
Pool Type
|
Inground Pool |
Building
|
Bathroom Total
|
4 |
|
Bedrooms Above Ground
|
4 |
|
Bedrooms Total
|
4 |
|
Basement Development
|
Finished |
|
Basement Features
|
Walk Out |
|
Basement Type
|
N/a (finished) |
|
Construction Style Attachment
|
Detached |
|
Cooling Type
|
Central Air Conditioning |
|
Exterior Finish
|
Brick, Vinyl |
|
Heating Fuel
|
Natural Gas |
|
Heating Type
|
Forced Air |
|
Stories Total
|
2 |
|
Type
|
House |
Parking
Land
|
Acreage
|
No |
|
Land Amenities
|
Marina, Park |
|
Size Irregular
|
35.13 X 102.5 Ft ; Backyard Oasis With Inground Pool! |
|
Size Total Text
|
35.13 X 102.5 Ft ; Backyard Oasis With Inground Pool! |
Rooms
| Level |
Type |
Length |
Width |
Dimensions |
|
Second Level |
Master Bedroom |
4.13 m |
3.43 m |
4.13 m x 3.43 m |
|
Second Level |
Bedroom 2 |
3.52 m |
2.48 m |
3.52 m x 2.48 m |
|
Second Level |
Bedroom 3 |
3.12 m |
2.99 m |
3.12 m x 2.99 m |
|
Second Level |
Bedroom 4 |
3.02 m |
2.56 m |
3.02 m x 2.56 m |
|
Basement |
Recreational, Games Room |
6.89 m |
2.97 m |
6.89 m x 2.97 m |
|
Main Level |
Living Room |
3.42 m |
3.41 m |
3.42 m x 3.41 m |
|
Main Level |
Dining Room |
3.41 m |
2.4 m |
3.41 m x 2.4 m |
|
Main Level |
Kitchen |
3.51 m |
3.2 m |
3.51 m x 3.2 m |
|
Main Level |
Eating Area |
3.51 m |
2.57 m |
3.51 m x 2.57 m |
https://www.realtor.ca/PropertyDetails.aspx?PropertyId=21161450
