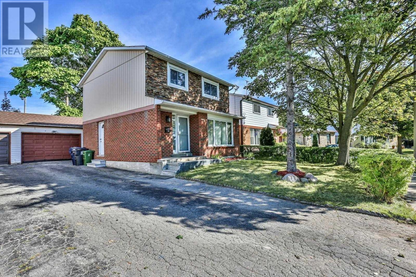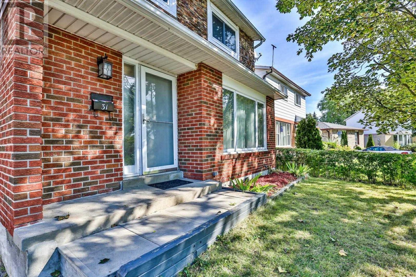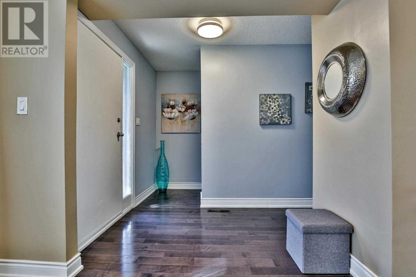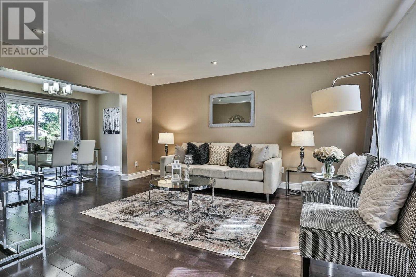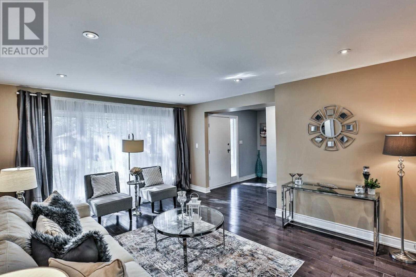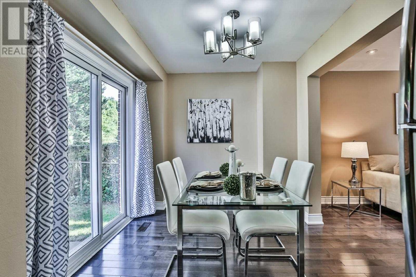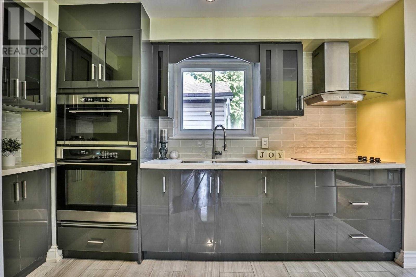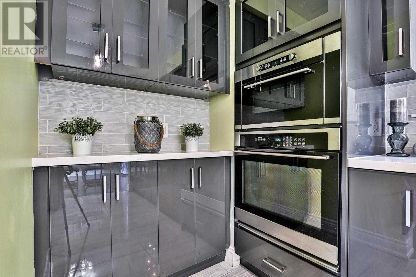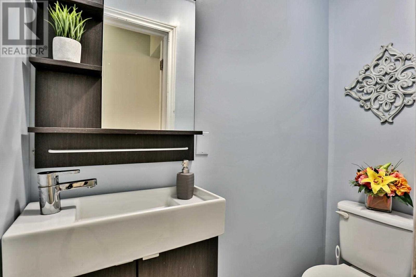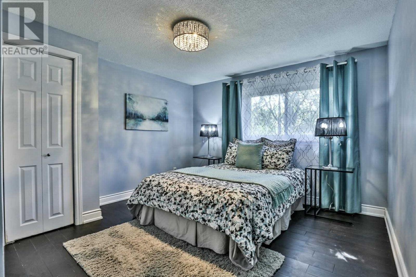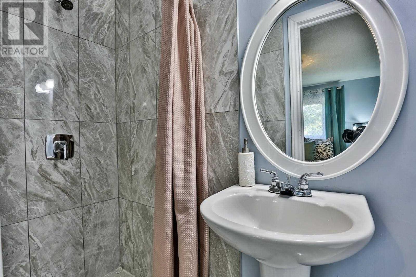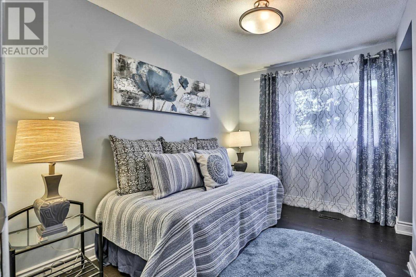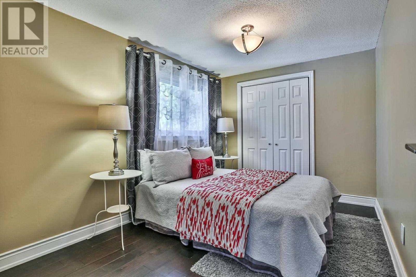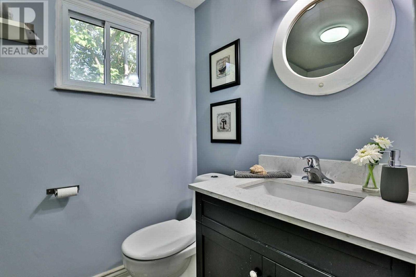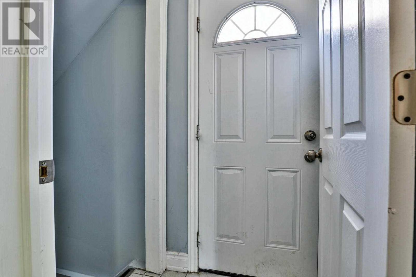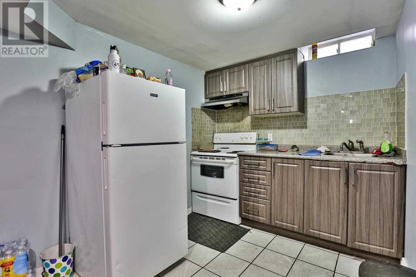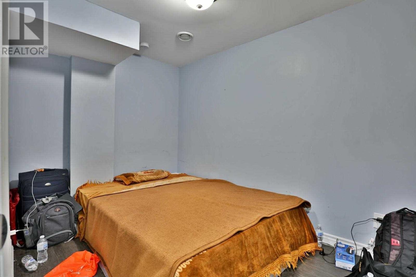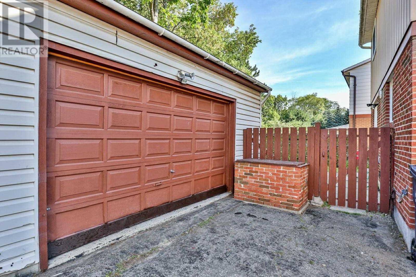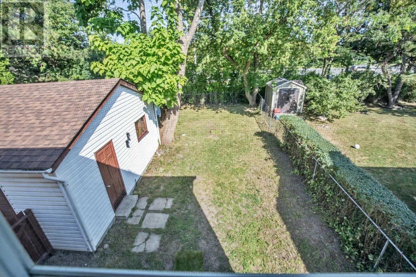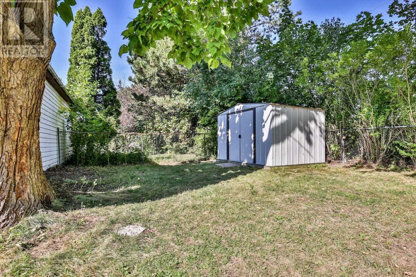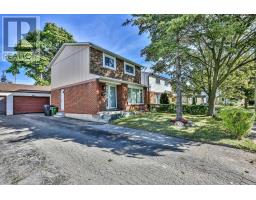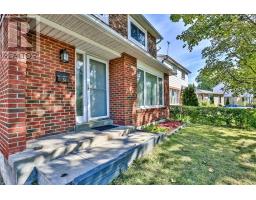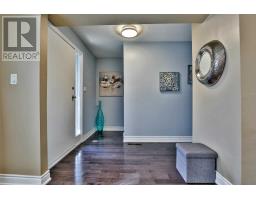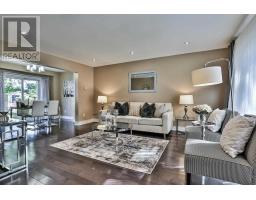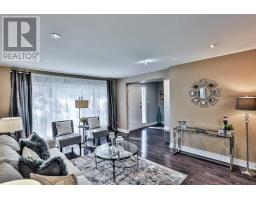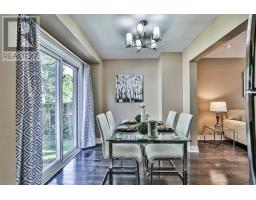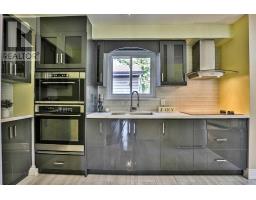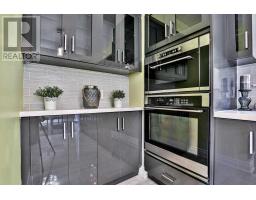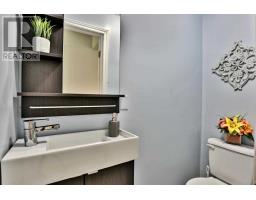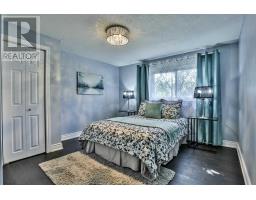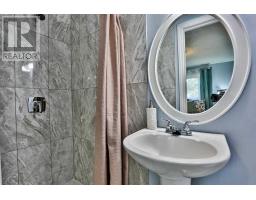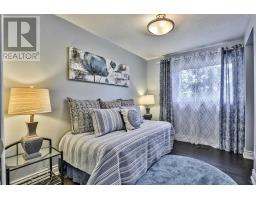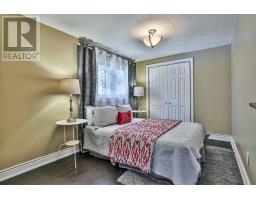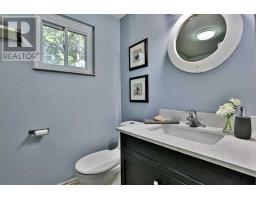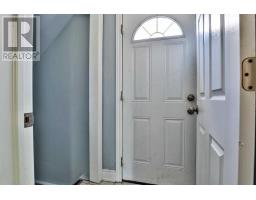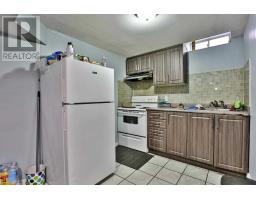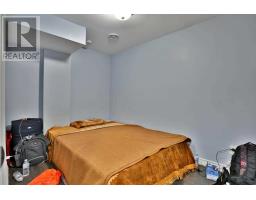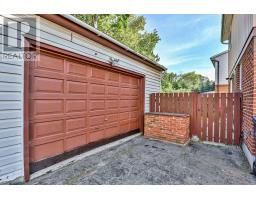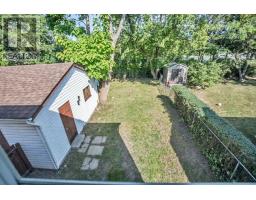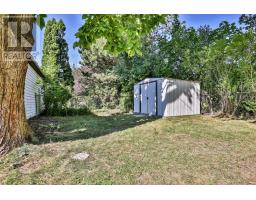5 Bedroom
4 Bathroom
Central Air Conditioning
Forced Air
$749,900
***Simply Wow***Own A Beautiful Detached House In Prime Location At Scarborough. Hard To Find 3+2 Bedrooms And 4 Washrooms, Steps To Ttc, Schools, Parks, 401 & Much More. Top 2 Bottom Renovated, Move In Ready. **2 Bedroom + 1 Washroom Basement W/ Separate Entrance. Tenant Will Pay $1400/M + 40% Of Utility, 8 Months Lease Term. Your Tenants Pay Your Mortgage.**** EXTRAS **** New Lease October $1400 + 40% Utility Rental Income!! Main Floor Stainless Steel Fridge, Stove & Dishwasher. Basement Stove, Fridge, Washer & Dryer. All Existing Light Fixtures. (id:25308)
Property Details
|
MLS® Number
|
E4583801 |
|
Property Type
|
Single Family |
|
Community Name
|
Malvern |
|
Amenities Near By
|
Hospital, Park, Public Transit, Schools |
|
Features
|
Cul-de-sac |
|
Parking Space Total
|
4 |
Building
|
Bathroom Total
|
4 |
|
Bedrooms Above Ground
|
3 |
|
Bedrooms Below Ground
|
2 |
|
Bedrooms Total
|
5 |
|
Basement Features
|
Apartment In Basement, Separate Entrance |
|
Basement Type
|
N/a |
|
Construction Style Attachment
|
Detached |
|
Cooling Type
|
Central Air Conditioning |
|
Exterior Finish
|
Aluminum Siding, Brick |
|
Heating Fuel
|
Natural Gas |
|
Heating Type
|
Forced Air |
|
Stories Total
|
2 |
|
Type
|
House |
Parking
Land
|
Acreage
|
No |
|
Land Amenities
|
Hospital, Park, Public Transit, Schools |
|
Size Irregular
|
40 X 110 Ft |
|
Size Total Text
|
40 X 110 Ft |
Rooms
| Level |
Type |
Length |
Width |
Dimensions |
|
Second Level |
Master Bedroom |
3.48 m |
3.74 m |
3.48 m x 3.74 m |
|
Second Level |
Bedroom 2 |
3.37 m |
2.23 m |
3.37 m x 2.23 m |
|
Second Level |
Bedroom 3 |
4.14 m |
2.6 m |
4.14 m x 2.6 m |
|
Basement |
Kitchen |
|
|
|
|
Basement |
Bedroom 4 |
|
|
|
|
Basement |
Den |
|
|
|
|
Basement |
Laundry Room |
|
|
|
|
Main Level |
Living Room |
3.97 m |
4.93 m |
3.97 m x 4.93 m |
|
Main Level |
Kitchen |
2.56 m |
3.64 m |
2.56 m x 3.64 m |
|
Main Level |
Dining Room |
3.08 m |
2.57 m |
3.08 m x 2.57 m |
Utilities
|
Sewer
|
Available |
|
Natural Gas
|
Available |
|
Electricity
|
Available |
|
Cable
|
Available |
https://www.realtor.ca/PropertyDetails.aspx?PropertyId=21161419
