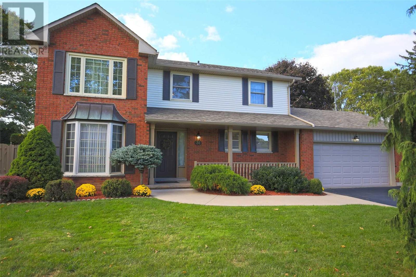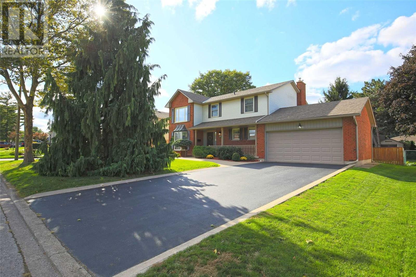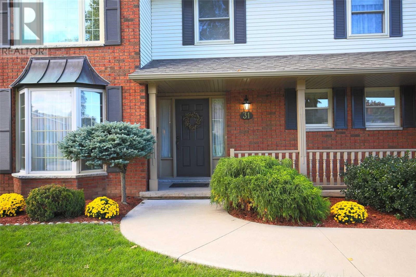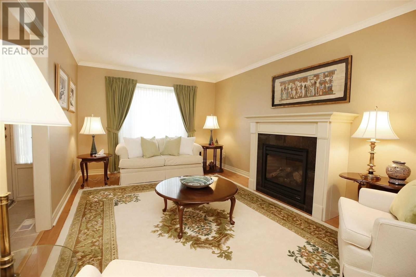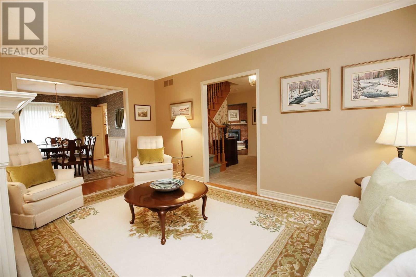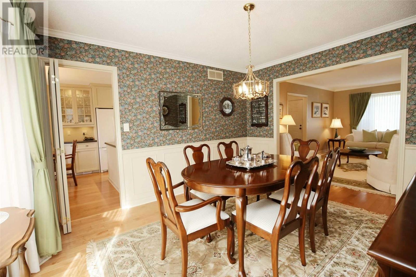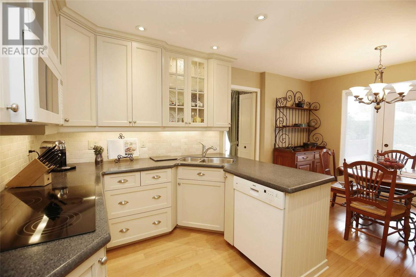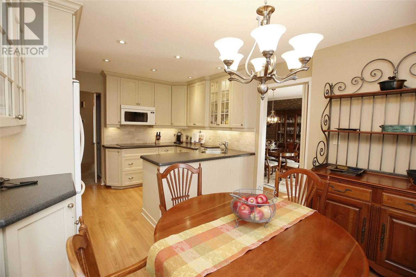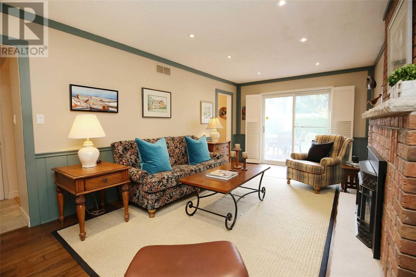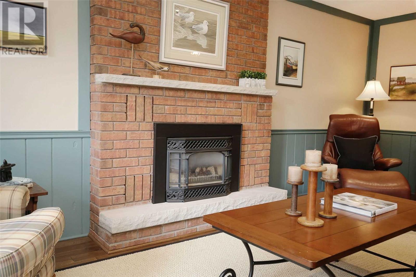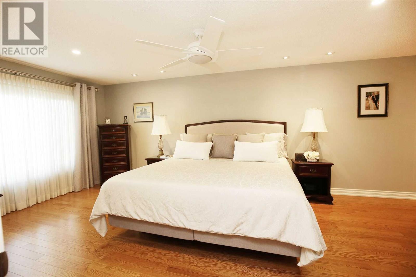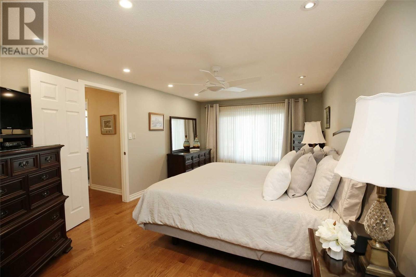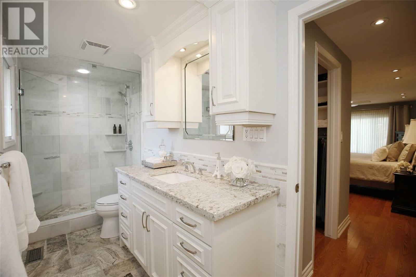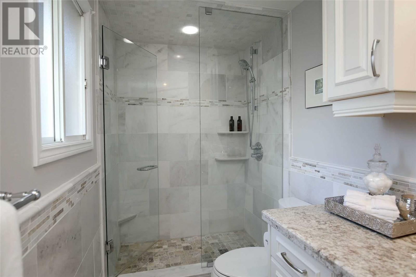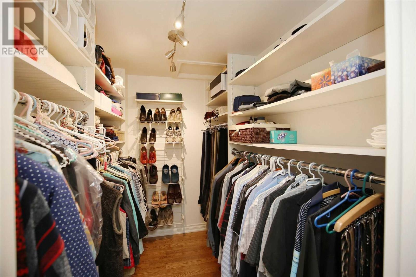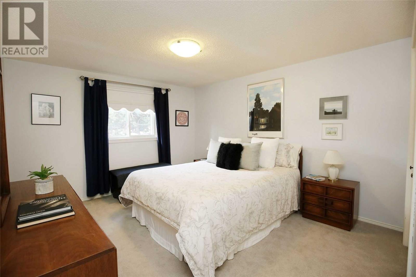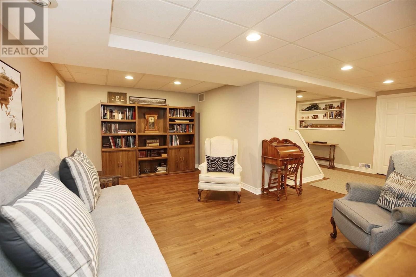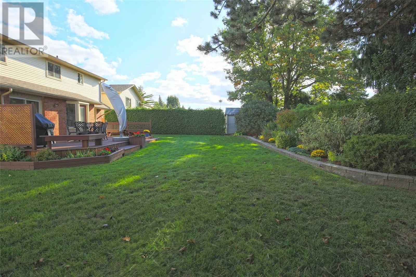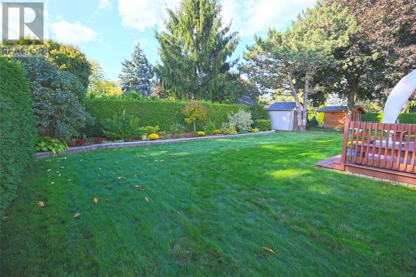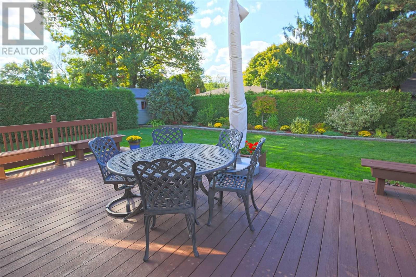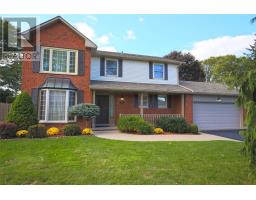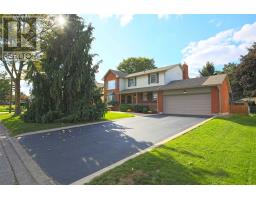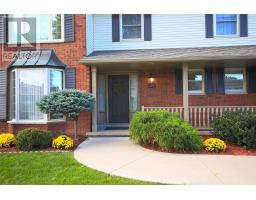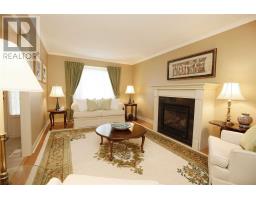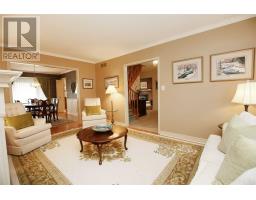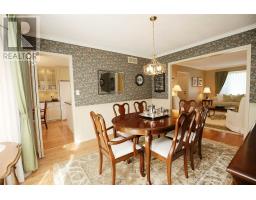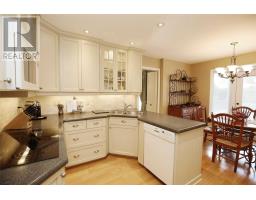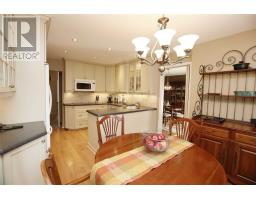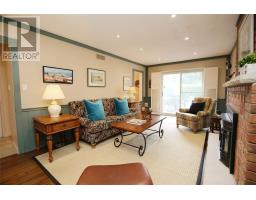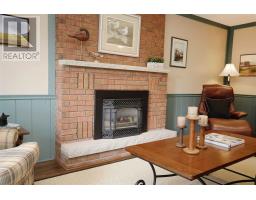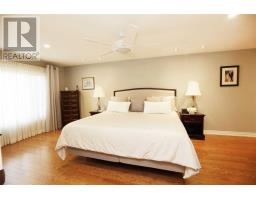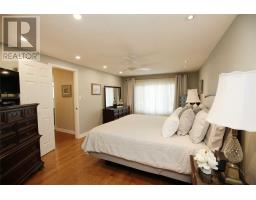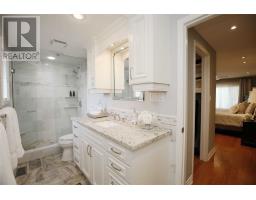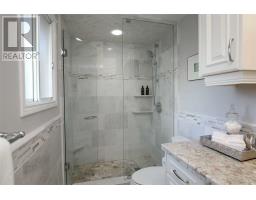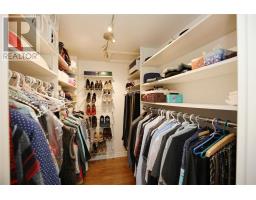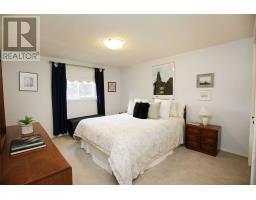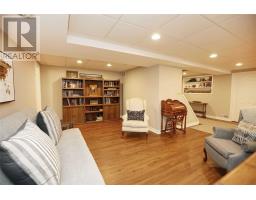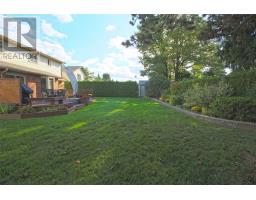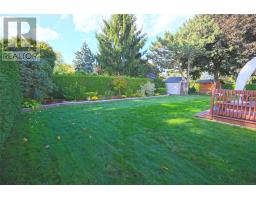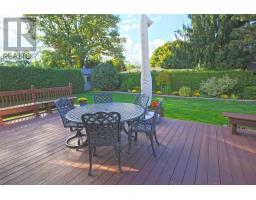31 Samuel Rd Grimsby, Ontario L3M 4R6
4 Bedroom
4 Bathroom
Fireplace
Central Air Conditioning
Forced Air
$729,900
Gracious & Spacious 4 Br Home In Sought-After Lakefront Neighbourhood. Beautifully Maintained Throughout! Numerous Upgrades In Recent Years. Gourmet Kitchen W/Built-In Appliances. Main Floor Fr W/Gas Fireplace, Hardwood Floors & Sliding Door Leading To Expansive Deck Overlooking Manicured Grounds & Perennial Gardens.**** EXTRAS **** Formal Living Room & Dining Room W/Hardwood Floors & 2nd Gas Fireplace. Large Master W/Hardwood Floors, Walk-In Closet & Updated Spa-Like Ensuite Bath W/Granite Counters. (id:25308)
Property Details
| MLS® Number | X4610442 |
| Property Type | Single Family |
| Amenities Near By | Park, Schools |
| Features | Level Lot, Wooded Area |
| Parking Space Total | 6 |
| View Type | View |
Building
| Bathroom Total | 4 |
| Bedrooms Above Ground | 4 |
| Bedrooms Total | 4 |
| Basement Development | Partially Finished |
| Basement Type | Full (partially Finished) |
| Construction Style Attachment | Detached |
| Cooling Type | Central Air Conditioning |
| Exterior Finish | Brick |
| Fireplace Present | Yes |
| Heating Fuel | Natural Gas |
| Heating Type | Forced Air |
| Stories Total | 2 |
| Type | House |
Parking
| Attached garage |
Land
| Acreage | No |
| Land Amenities | Park, Schools |
| Size Irregular | 70 X 110 Ft |
| Size Total Text | 70 X 110 Ft |
| Surface Water | Lake/pond |
Rooms
| Level | Type | Length | Width | Dimensions |
|---|---|---|---|---|
| Second Level | Master Bedroom | 5.59 m | 3.35 m | 5.59 m x 3.35 m |
| Second Level | Bedroom 2 | 3.96 m | 3.45 m | 3.96 m x 3.45 m |
| Second Level | Bedroom 3 | 3.45 m | 3.15 m | 3.45 m x 3.15 m |
| Second Level | Bedroom 4 | 3.51 m | 2.74 m | 3.51 m x 2.74 m |
| Basement | Recreational, Games Room | 7.16 m | 5.49 m | 7.16 m x 5.49 m |
| Basement | Utility Room | |||
| Main Level | Foyer | 3.05 m | 2.74 m | 3.05 m x 2.74 m |
| Main Level | Family Room | 6.71 m | 3.35 m | 6.71 m x 3.35 m |
| Main Level | Kitchen | 5.23 m | 3.3 m | 5.23 m x 3.3 m |
| Main Level | Living Room | 5.33 m | 3.35 m | 5.33 m x 3.35 m |
| Main Level | Dining Room | 3.66 m | 3.35 m | 3.66 m x 3.35 m |
| Main Level | Laundry Room | 3.05 m | 2.39 m | 3.05 m x 2.39 m |
https://www.realtor.ca/PropertyDetails.aspx?PropertyId=21253482
Interested?
Contact us for more information
