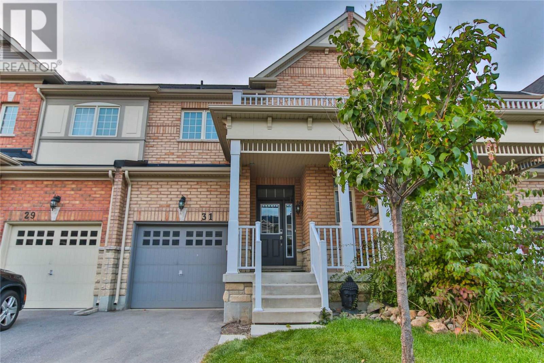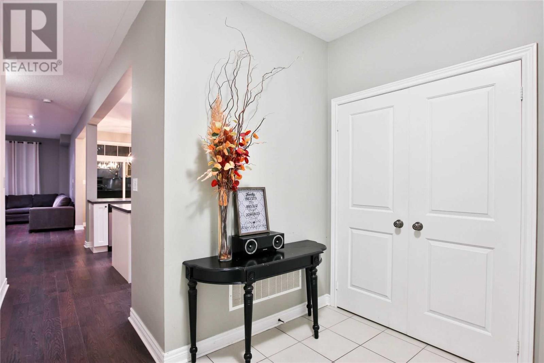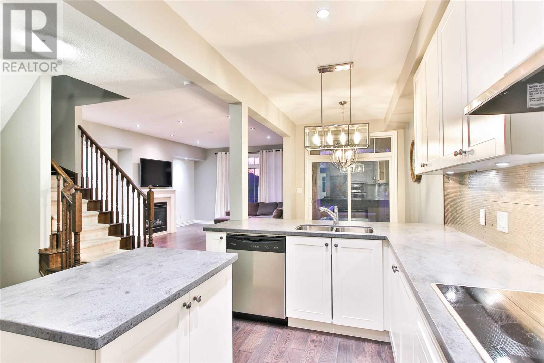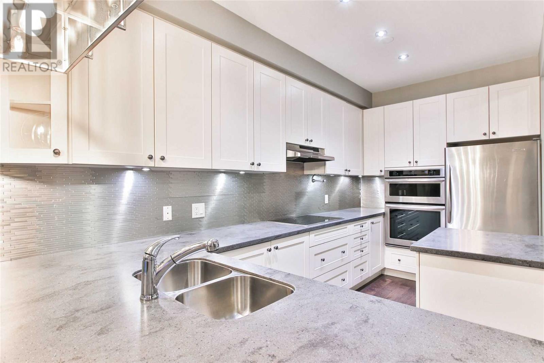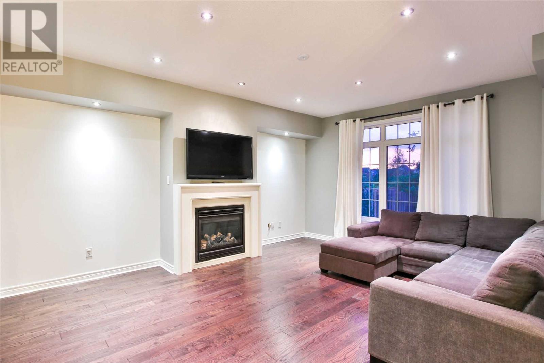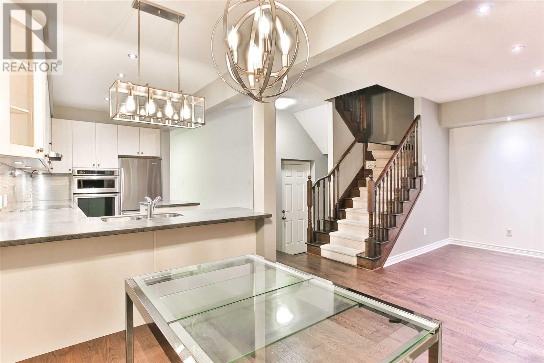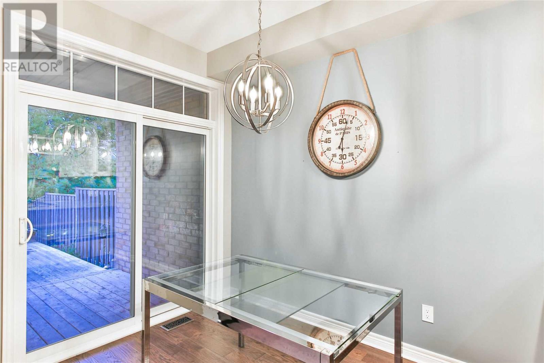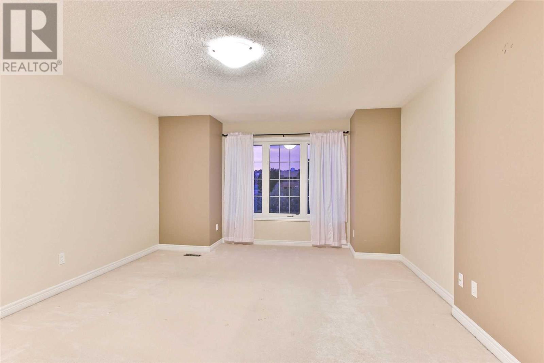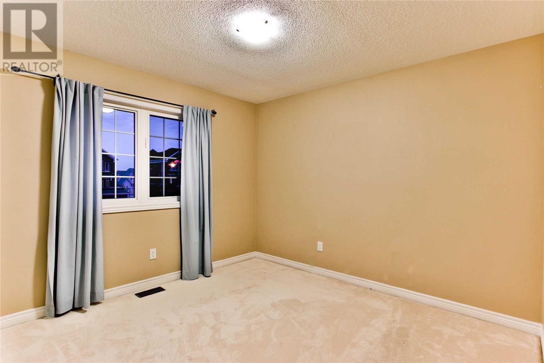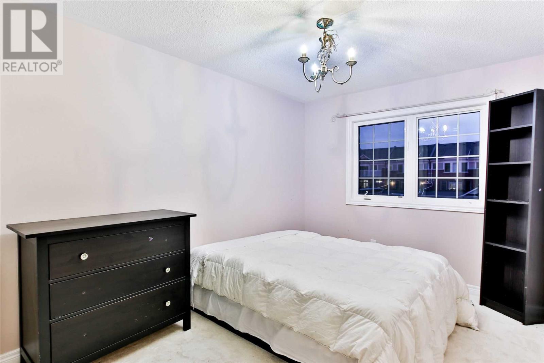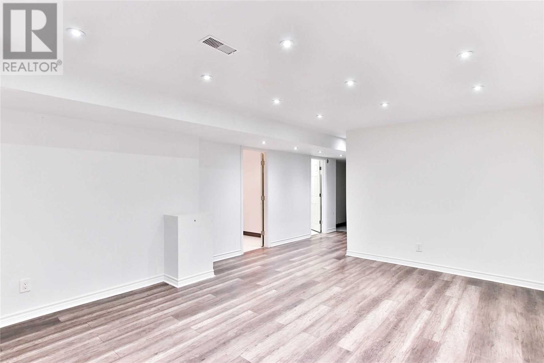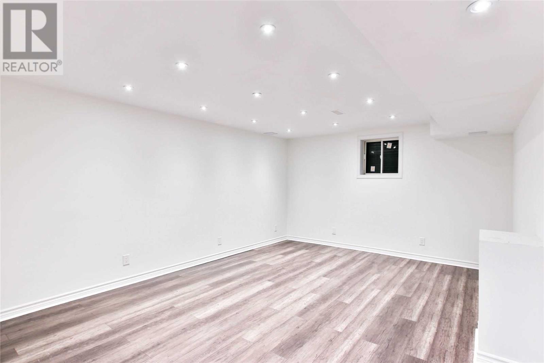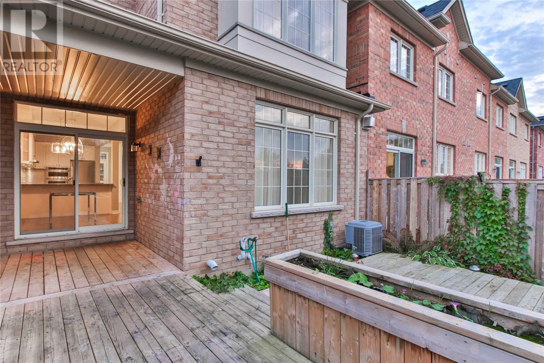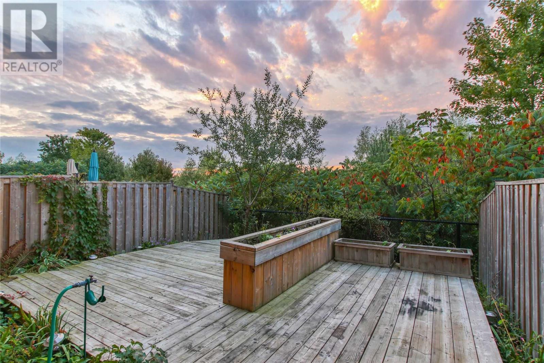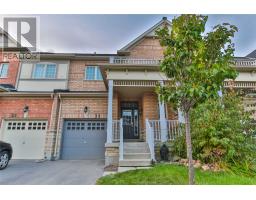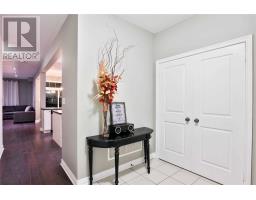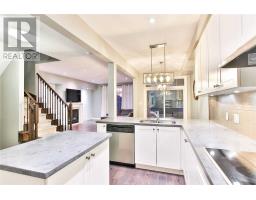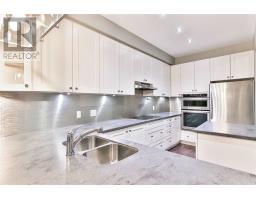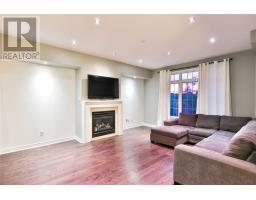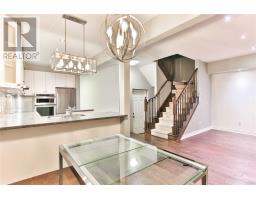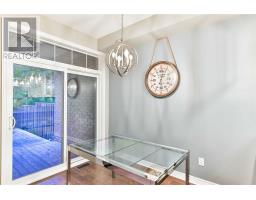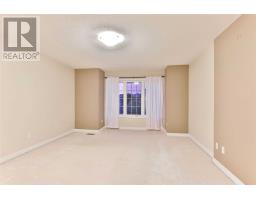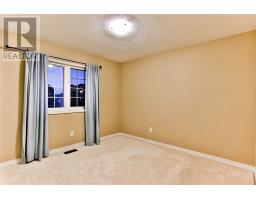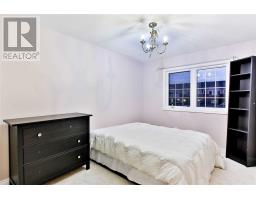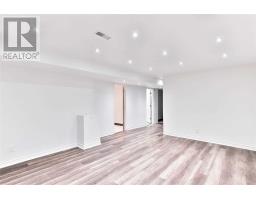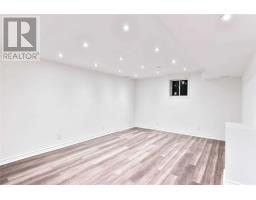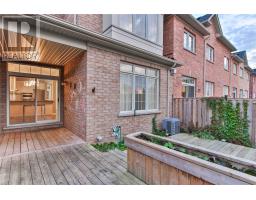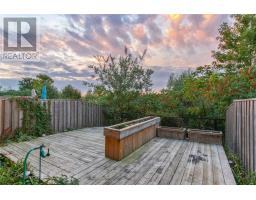31 Mccardy Crt Caledon, Ontario L7C 3W9
3 Bedroom
4 Bathroom
Fireplace
Central Air Conditioning
Forced Air
$699,900
Bright, Spacious Modern Freehold Townhome In Coveted Caledon East. Quiet Ravine Lot With No Neighbours Behind. Large, Upgraded Kitchen With Built In Stove And Oven. Master With Ensuite And Walk In Closet. Second Floor Laundry!!! Partially Finished Basement With Full Washroom. Close To Schools, Walking Trails, And Other Amenities. A Must See!**** EXTRAS **** Stainless Steel Built In Stove, Oven, Dishwasher And Fridge. Samsung Washer And Dryer, Nimbus Water Softener, Wall Mounted Tv In Living Room. Includes All Existing Window Coverings And Light Fixtures. (id:25308)
Property Details
| MLS® Number | W4594339 |
| Property Type | Single Family |
| Community Name | Caledon East |
| Parking Space Total | 3 |
Building
| Bathroom Total | 4 |
| Bedrooms Above Ground | 3 |
| Bedrooms Total | 3 |
| Basement Development | Partially Finished |
| Basement Type | N/a (partially Finished) |
| Construction Style Attachment | Attached |
| Cooling Type | Central Air Conditioning |
| Exterior Finish | Brick |
| Fireplace Present | Yes |
| Heating Fuel | Natural Gas |
| Heating Type | Forced Air |
| Stories Total | 2 |
| Type | Row / Townhouse |
Parking
| Attached garage |
Land
| Acreage | No |
| Size Irregular | 22.97 X 91.86 Ft |
| Size Total Text | 22.97 X 91.86 Ft |
Rooms
| Level | Type | Length | Width | Dimensions |
|---|---|---|---|---|
| Second Level | Master Bedroom | 3.73 m | 5.42 m | 3.73 m x 5.42 m |
| Second Level | Bedroom 2 | 3.33 m | 2.38 m | 3.33 m x 2.38 m |
| Second Level | Bedroom 3 | 3.55 m | 3.25 m | 3.55 m x 3.25 m |
| Basement | Recreational, Games Room | 3.65 m | 5.26 m | 3.65 m x 5.26 m |
| Main Level | Living Room | 3.86 m | 5.05 m | 3.86 m x 5.05 m |
| Main Level | Kitchen | 4.03 m | 3.43 m | 4.03 m x 3.43 m |
| Main Level | Dining Room | 2.24 m | 2.52 m | 2.24 m x 2.52 m |
https://www.realtor.ca/PropertyDetails.aspx?PropertyId=21197573
Interested?
Contact us for more information
