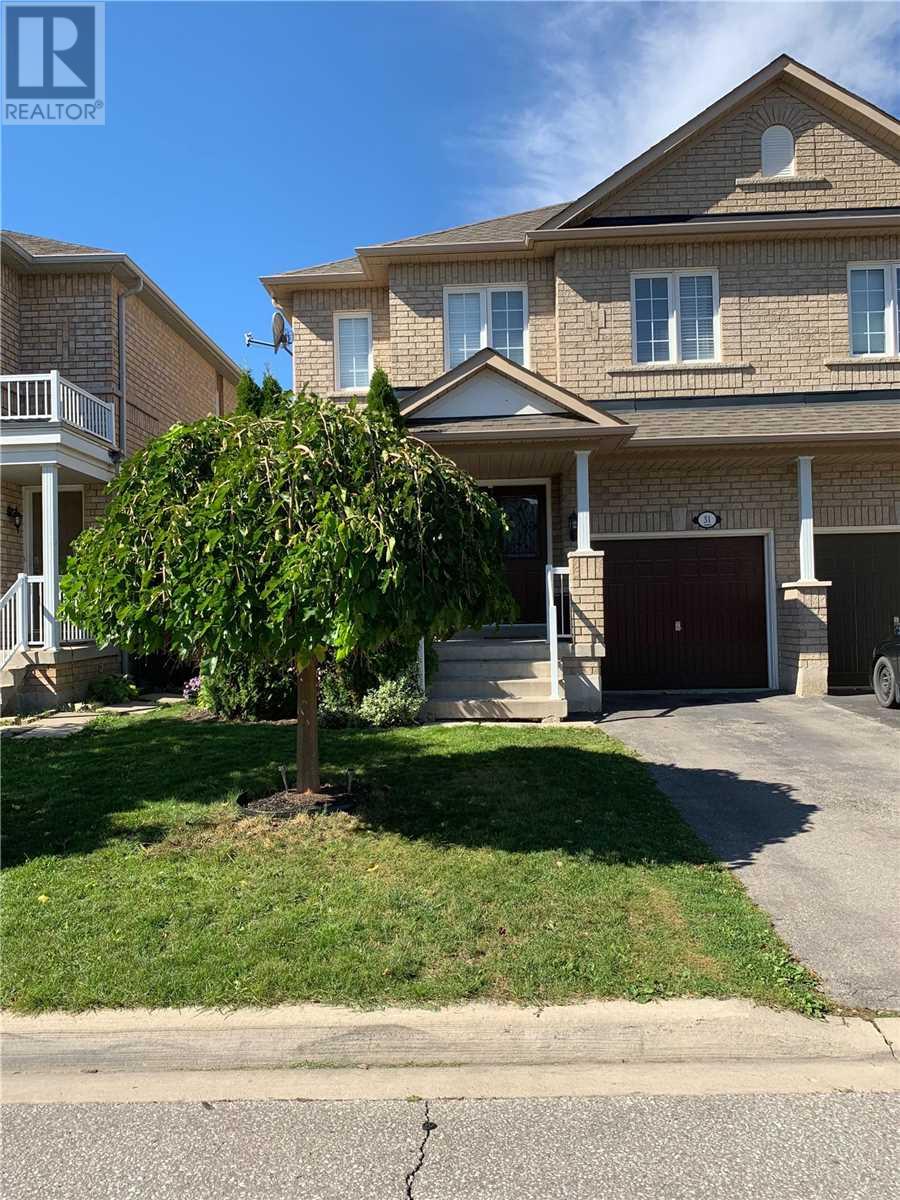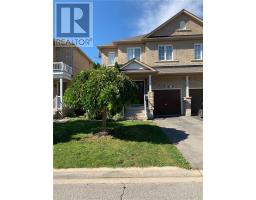31 Knightswood Cres Brampton, Ontario L7A 3R1
4 Bedroom
3 Bathroom
Central Air Conditioning
Forced Air
$690,000
A Wonderful Section Of Brampton For Family Dwelling, With 3 Schools Within Walking Distance And Plenty Of Amenities Nearby. This Beautiful 4 Bedroom 3 Washroom Spacious Home In This Family- Oriented Neighbourhood Can Be Very Ideal For You.**** EXTRAS **** All Existing Appliances, Window Coverings, Elf, Central Vac. And Components For The Central Vac. (id:25308)
Property Details
| MLS® Number | W4599761 |
| Property Type | Single Family |
| Community Name | Fletcher's Meadow |
| Amenities Near By | Park, Public Transit, Schools |
| Parking Space Total | 3 |
Building
| Bathroom Total | 3 |
| Bedrooms Above Ground | 4 |
| Bedrooms Total | 4 |
| Basement Development | Unfinished |
| Basement Type | N/a (unfinished) |
| Construction Style Attachment | Semi-detached |
| Cooling Type | Central Air Conditioning |
| Exterior Finish | Brick |
| Heating Fuel | Natural Gas |
| Heating Type | Forced Air |
| Stories Total | 2 |
| Type | House |
Parking
| Garage |
Land
| Acreage | No |
| Land Amenities | Park, Public Transit, Schools |
| Size Irregular | 27 X 92.23 Ft |
| Size Total Text | 27 X 92.23 Ft |
Rooms
| Level | Type | Length | Width | Dimensions |
|---|---|---|---|---|
| Second Level | Master Bedroom | 4.88 m | 4.27 m | 4.88 m x 4.27 m |
| Second Level | Bedroom 2 | 4.6 m | 3.54 m | 4.6 m x 3.54 m |
| Second Level | Bedroom 3 | 3.67 m | 3.54 m | 3.67 m x 3.54 m |
| Second Level | Bedroom 4 | 3.05 m | 2.75 m | 3.05 m x 2.75 m |
| Main Level | Kitchen | 3.38 m | 3.29 m | 3.38 m x 3.29 m |
| Main Level | Eating Area | 3.05 m | 2.69 m | 3.05 m x 2.69 m |
| Main Level | Family Room | 3.84 m | 3.66 m | 3.84 m x 3.66 m |
| Main Level | Dining Room | 3.05 m | 2.93 m | 3.05 m x 2.93 m |
https://www.realtor.ca/PropertyDetails.aspx?PropertyId=21216500
Interested?
Contact us for more information


