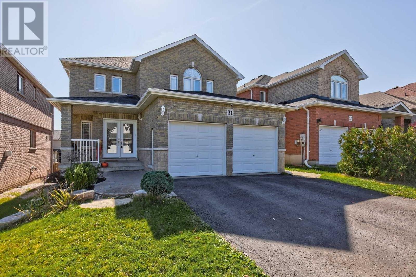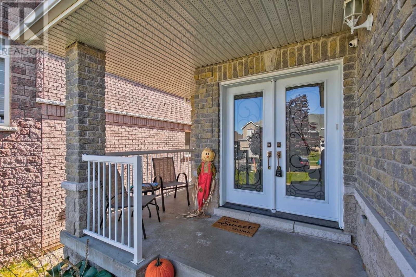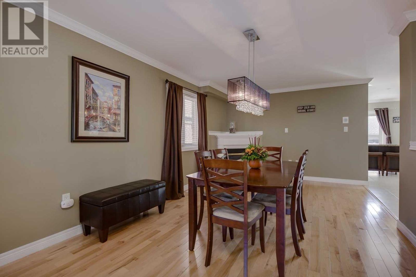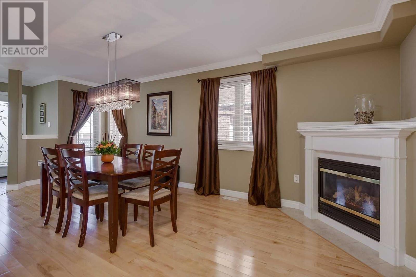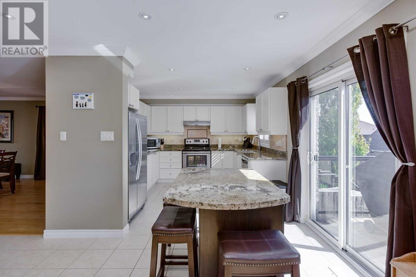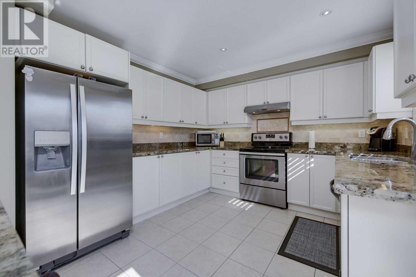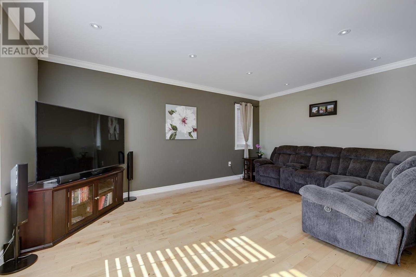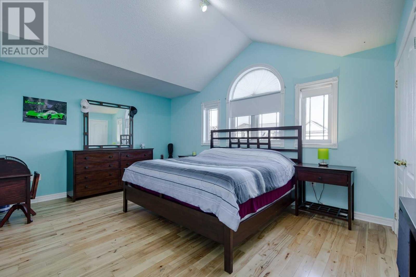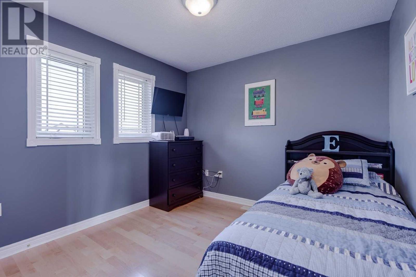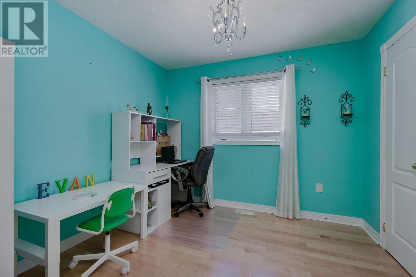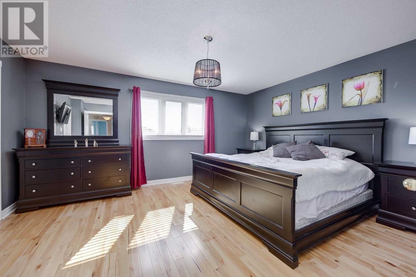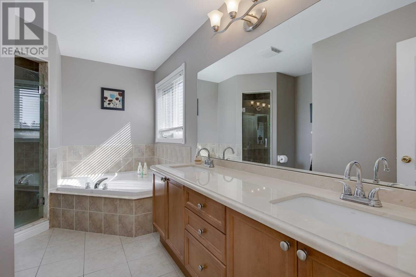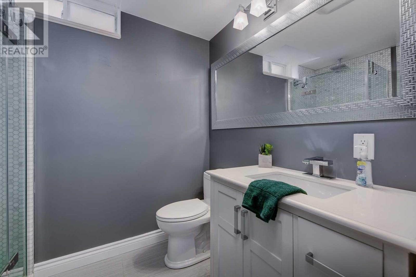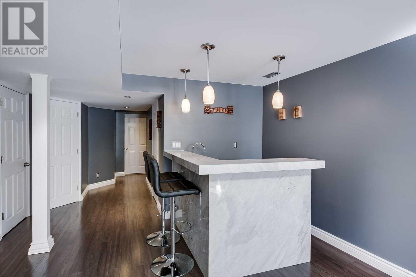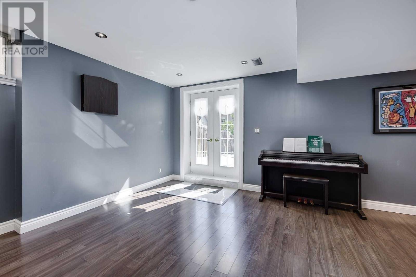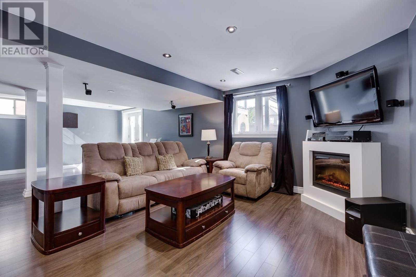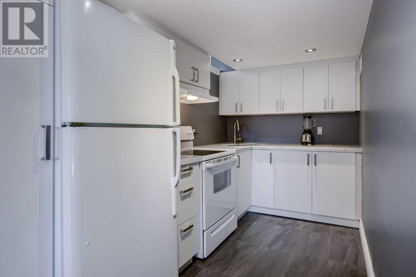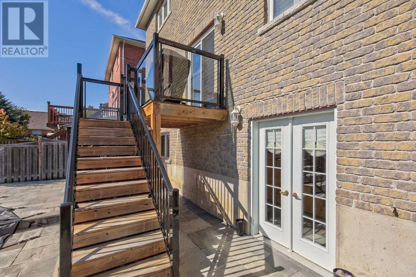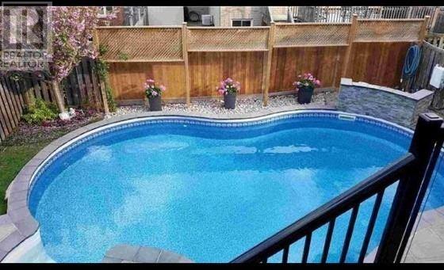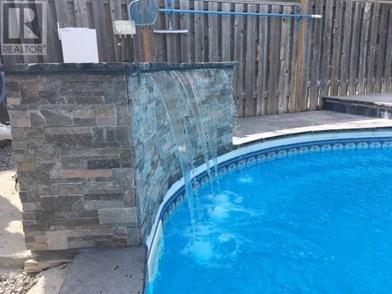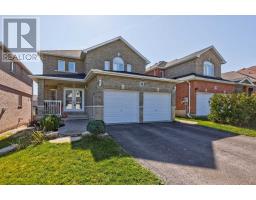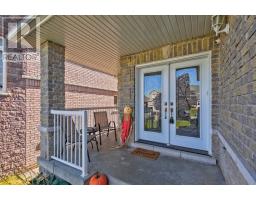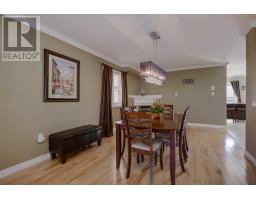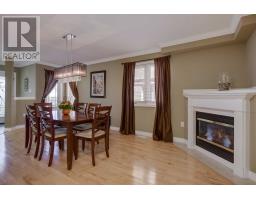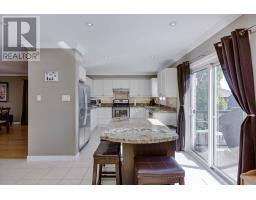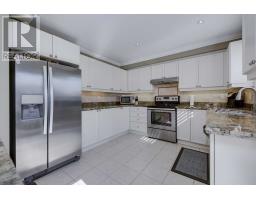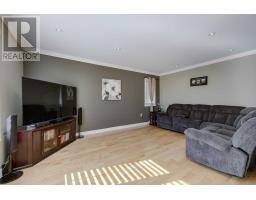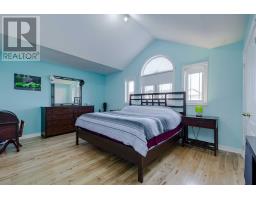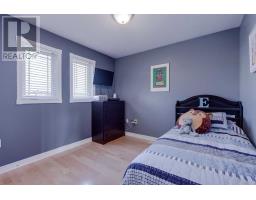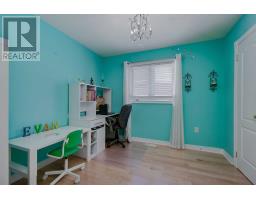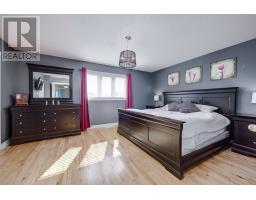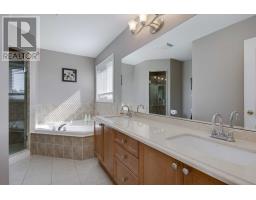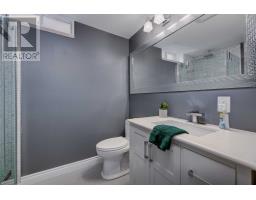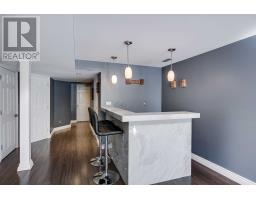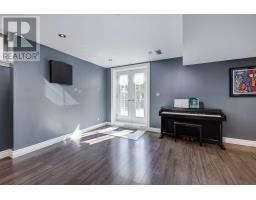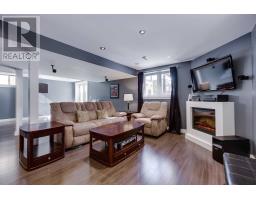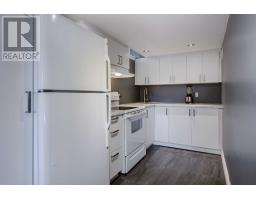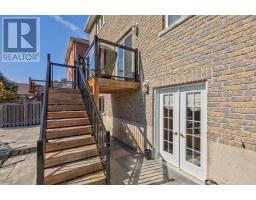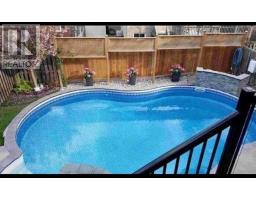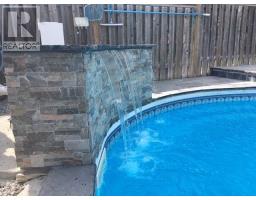4 Bedroom
4 Bathroom
Fireplace
Inground Pool
Central Air Conditioning
Forced Air
$847,888
Magnificent 4 Bdrm Home With Finished W/O Bsmt & Inground Saltwater Pool W/Waterfall.This Gorgeous Home Boasts Oak Staircase,Hrdwd Throughout,Pot Lights,Gas Fp & Crown Molding. Kit W. S/S Appls,Granite & Undercabinet Lighting & W/O To Deck Overlooking Pool.Master Br W/5Pc Ensuite & W/I Closet.2nd Br W/4Pc Semi Ensuite.Beautiful Finished Bsmt Features Kitchen With Granite Counter, Rec Rm With Wet Bar,3Pc Bath & W/O To Yard.Close To All Amenities.**** EXTRAS **** 2 Fridges,2 Stoves,B/I Dw,W&D,All Elfs,All Window Covrgs,Cac,Cvac, Bsmt Fridge And Stove,Wet Bar,All Pool Equipment,Security Sys & Cameras,Bsmt Tv Bracket & Surround Sound, Hwt. Landscaped Backyard & No Sidewalk For Extra Pkg. (id:25308)
Property Details
|
MLS® Number
|
N4603379 |
|
Property Type
|
Single Family |
|
Community Name
|
Bradford |
|
Parking Space Total
|
6 |
|
Pool Type
|
Inground Pool |
Building
|
Bathroom Total
|
4 |
|
Bedrooms Above Ground
|
4 |
|
Bedrooms Total
|
4 |
|
Basement Development
|
Finished |
|
Basement Features
|
Walk Out |
|
Basement Type
|
N/a (finished) |
|
Construction Style Attachment
|
Detached |
|
Cooling Type
|
Central Air Conditioning |
|
Exterior Finish
|
Brick, Stone |
|
Fireplace Present
|
Yes |
|
Heating Fuel
|
Natural Gas |
|
Heating Type
|
Forced Air |
|
Stories Total
|
2 |
|
Type
|
House |
Parking
Land
|
Acreage
|
No |
|
Size Irregular
|
39.37 X 111.55 Ft |
|
Size Total Text
|
39.37 X 111.55 Ft |
Rooms
| Level |
Type |
Length |
Width |
Dimensions |
|
Second Level |
Master Bedroom |
4.86 m |
3.95 m |
4.86 m x 3.95 m |
|
Second Level |
Bedroom 2 |
3.02 m |
3.02 m |
3.02 m x 3.02 m |
|
Second Level |
Bedroom 3 |
3.03 m |
3.03 m |
3.03 m x 3.03 m |
|
Second Level |
Bedroom 4 |
5.45 m |
4.38 m |
5.45 m x 4.38 m |
|
Basement |
Recreational, Games Room |
8.82 m |
6.1 m |
8.82 m x 6.1 m |
|
Basement |
Kitchen |
3.35 m |
1.96 m |
3.35 m x 1.96 m |
|
Basement |
Cold Room |
|
|
|
|
Main Level |
Dining Room |
3.34 m |
3.04 m |
3.34 m x 3.04 m |
|
Main Level |
Living Room |
3.34 m |
3.04 m |
3.34 m x 3.04 m |
|
Main Level |
Family Room |
3.33 m |
5.1 m |
3.33 m x 5.1 m |
|
Main Level |
Kitchen |
5.16 m |
3.34 m |
5.16 m x 3.34 m |
|
Main Level |
Eating Area |
|
|
|
Utilities
|
Sewer
|
Installed |
|
Natural Gas
|
Installed |
|
Electricity
|
Installed |
|
Cable
|
Installed |
http://www.31highlandterrace.com/
