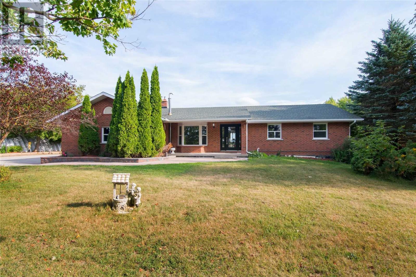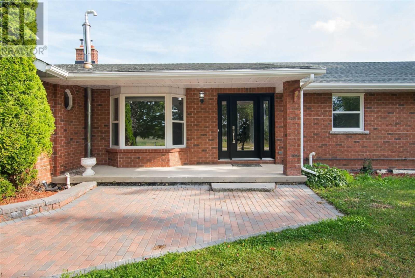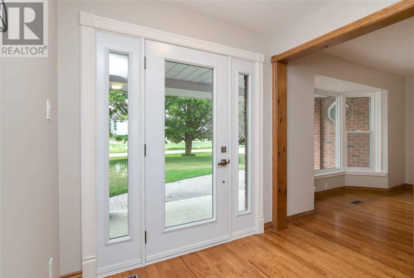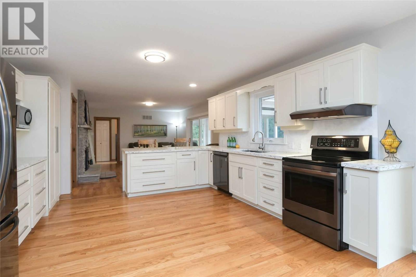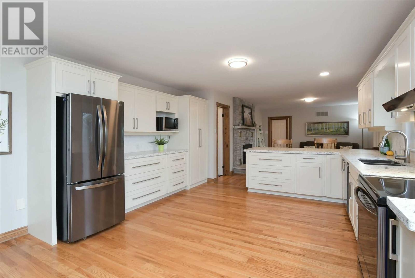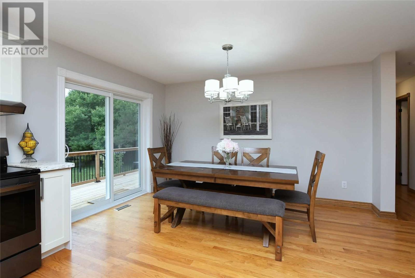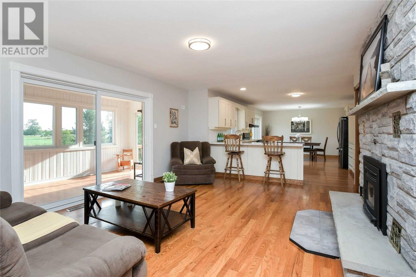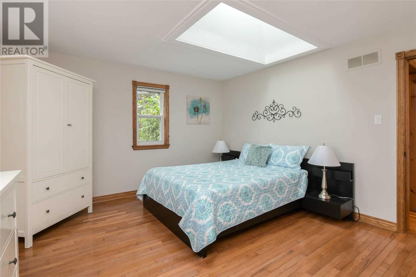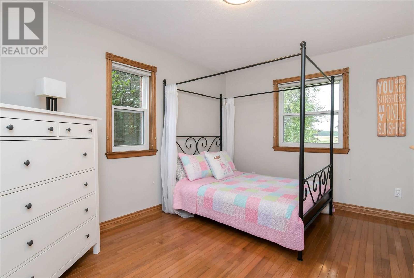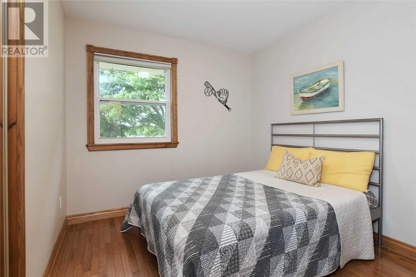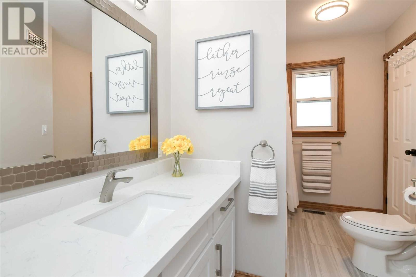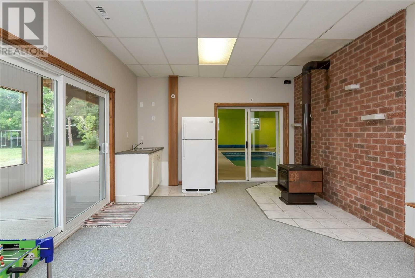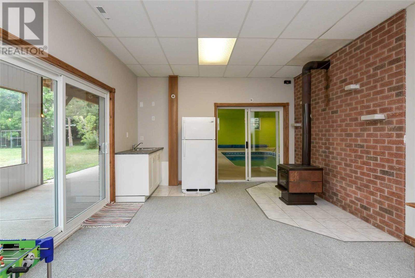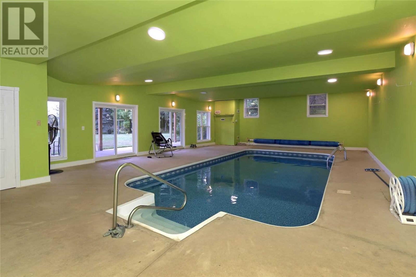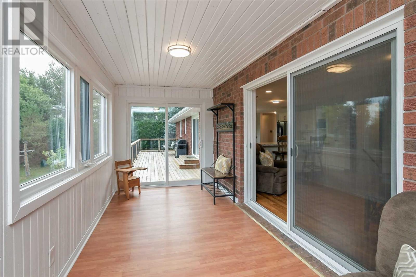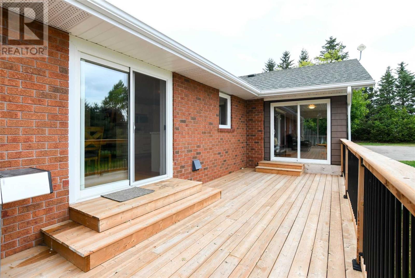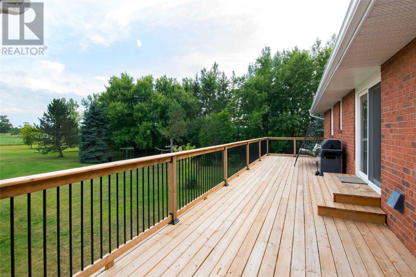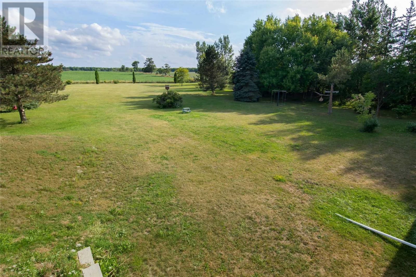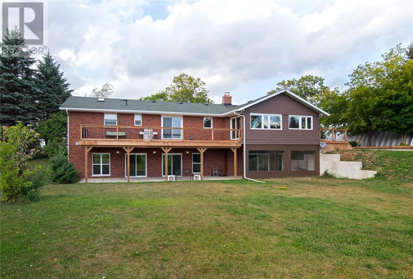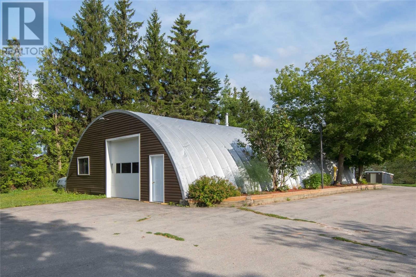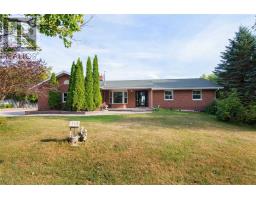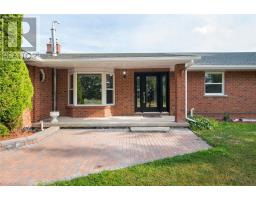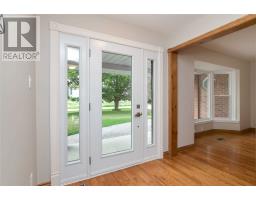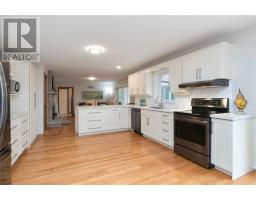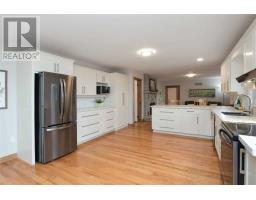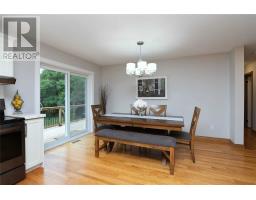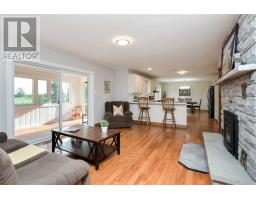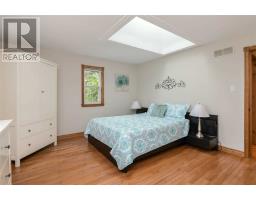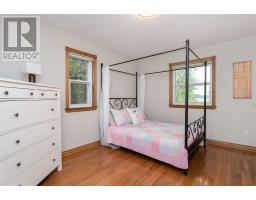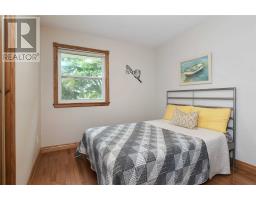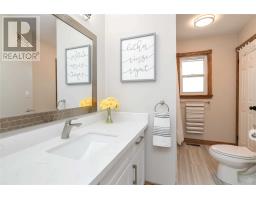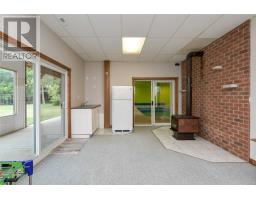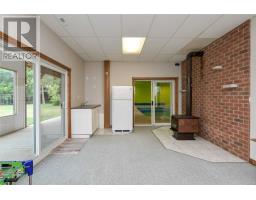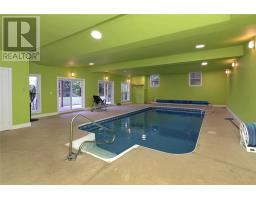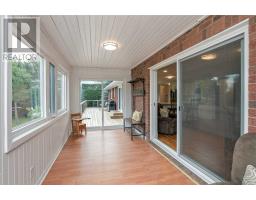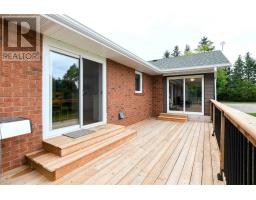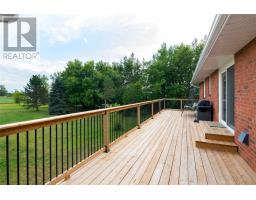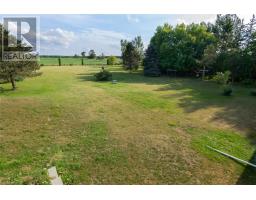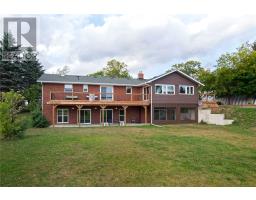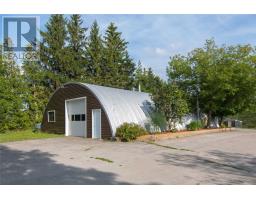3 Bedroom
3 Bathroom
Bungalow
Fireplace
Indoor Pool
Central Air Conditioning
Forced Air
Acreage
$769,900
Country Roads Take Me Home....Nestled On 2.84 Acres Surrounded By Mature Trees & Perennial Gardens This Meticulous 3 Bedroom Bungalow Offers A 28' X 14' Indoor Pool, 60' X 40' Steel Workshop W/Heat & Hydro. Large Updated Kitchen O/L Living Rm Accented By Stone Frpl. Master Suite Enhanced By A Semi-Ensuite, 2 Other Good-Sized Bedrooms & 4-Pce Main Bath, Sunroom W/South Views Complete This Level.**** EXTRAS **** Lower Level Offers Even More Living Space With A Rec Room W/10 Ft Ceilings, Woodstove, Bar Area, Walk-Out To Yard. 20 Mins North Of Shelburne. (id:25308)
Property Details
|
MLS® Number
|
X4555222 |
|
Property Type
|
Single Family |
|
Community Name
|
Rural Grey Highlands |
|
Amenities Near By
|
Ski Area |
|
Features
|
Level Lot |
|
Parking Space Total
|
10 |
|
Pool Type
|
Indoor Pool |
Building
|
Bathroom Total
|
3 |
|
Bedrooms Above Ground
|
3 |
|
Bedrooms Total
|
3 |
|
Architectural Style
|
Bungalow |
|
Basement Development
|
Finished |
|
Basement Type
|
N/a (finished) |
|
Construction Style Attachment
|
Detached |
|
Cooling Type
|
Central Air Conditioning |
|
Exterior Finish
|
Brick |
|
Fireplace Present
|
Yes |
|
Heating Fuel
|
Propane |
|
Heating Type
|
Forced Air |
|
Stories Total
|
1 |
|
Type
|
House |
Parking
Land
|
Acreage
|
Yes |
|
Land Amenities
|
Ski Area |
|
Size Irregular
|
2.84 Acre |
|
Size Total Text
|
2.84 Acre|2 - 4.99 Acres |
Rooms
| Level |
Type |
Length |
Width |
Dimensions |
|
Lower Level |
Recreational, Games Room |
7.01 m |
4.08 m |
7.01 m x 4.08 m |
|
Lower Level |
Other |
12.92 m |
8.22 m |
12.92 m x 8.22 m |
|
Main Level |
Living Room |
5.33 m |
4.14 m |
5.33 m x 4.14 m |
|
Main Level |
Sunroom |
7.19 m |
2.3 m |
7.19 m x 2.3 m |
|
Main Level |
Kitchen |
6.4 m |
4.27 m |
6.4 m x 4.27 m |
|
Main Level |
Dining Room |
3.87 m |
3.78 m |
3.87 m x 3.78 m |
|
Main Level |
Master Bedroom |
4.21 m |
3.96 m |
4.21 m x 3.96 m |
|
Main Level |
Bedroom 2 |
3.96 m |
3.17 m |
3.96 m x 3.17 m |
|
Main Level |
Bedroom 3 |
2.96 m |
2.74 m |
2.96 m x 2.74 m |
Utilities
|
Electricity
|
Installed |
|
Cable
|
Available |
https://www.realtor.ca/PropertyDetails.aspx?PropertyId=21061190
