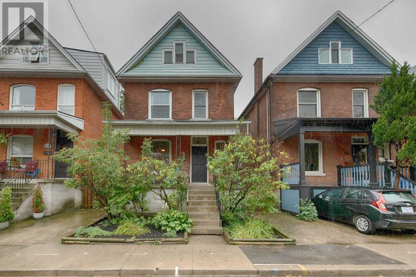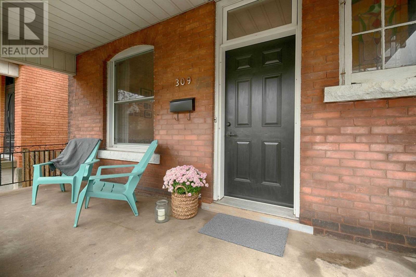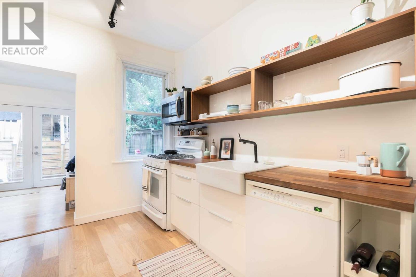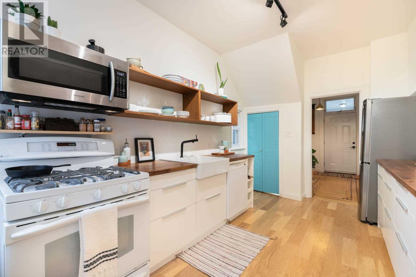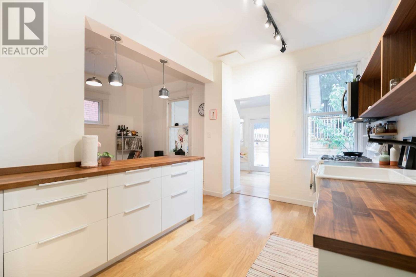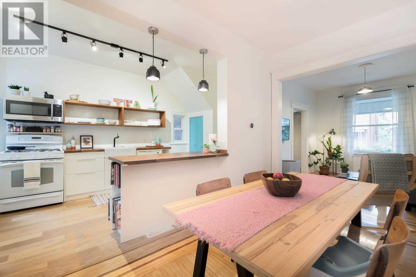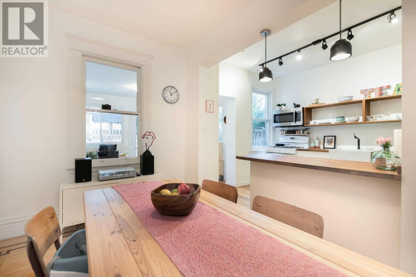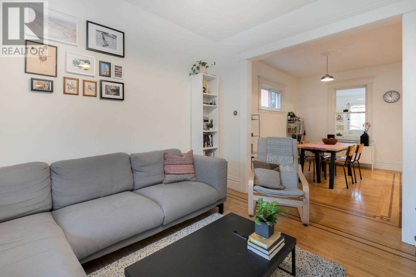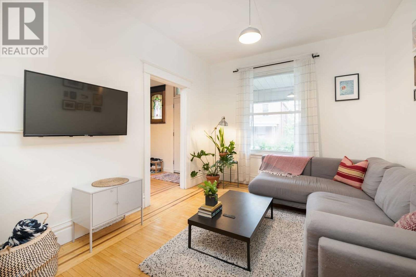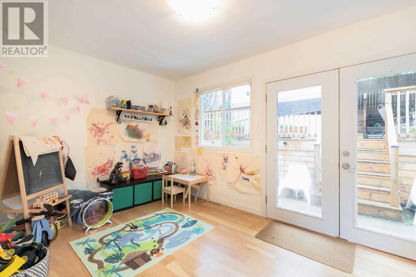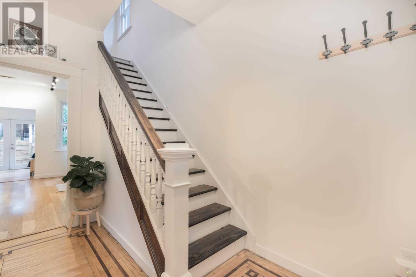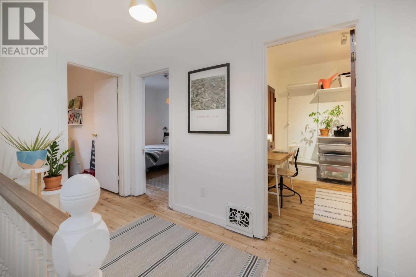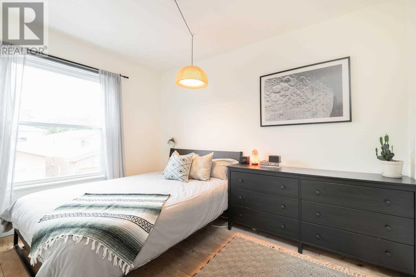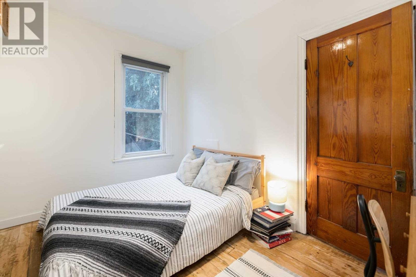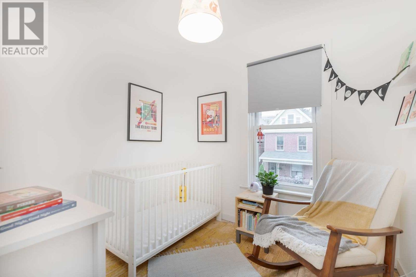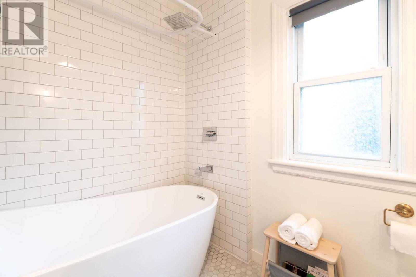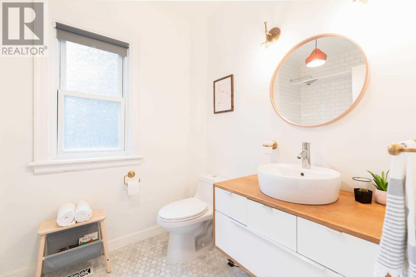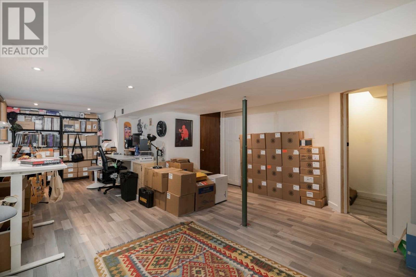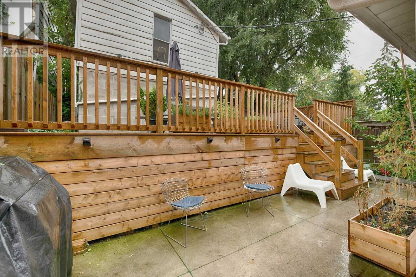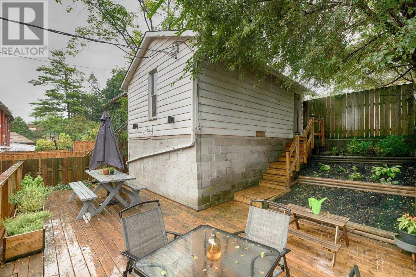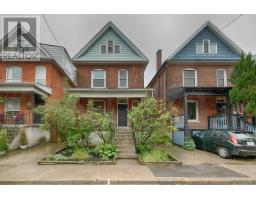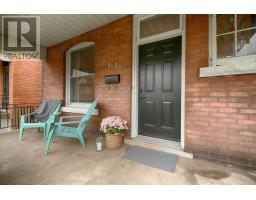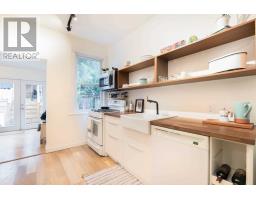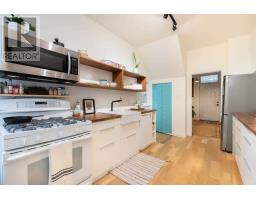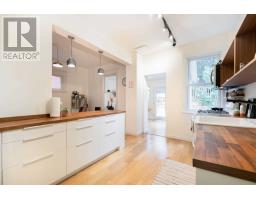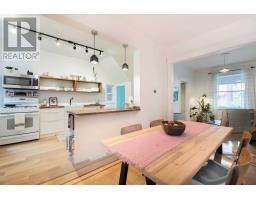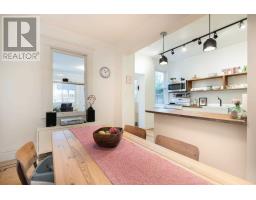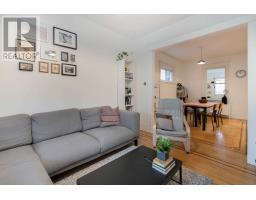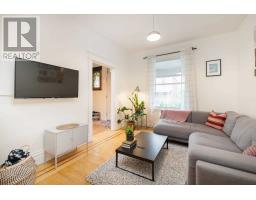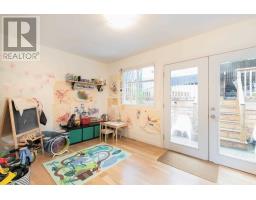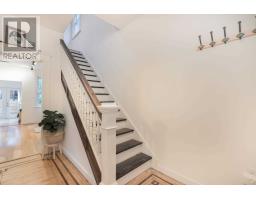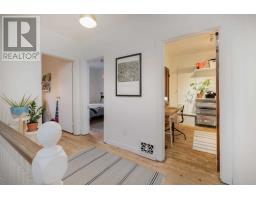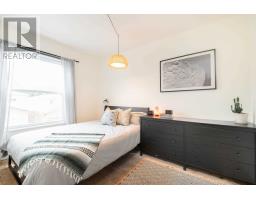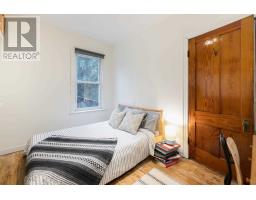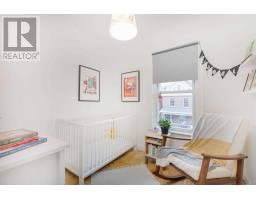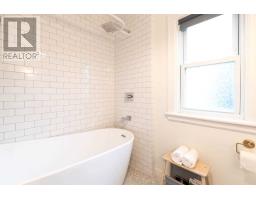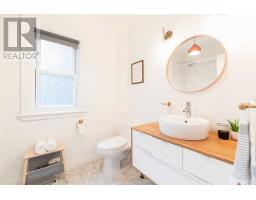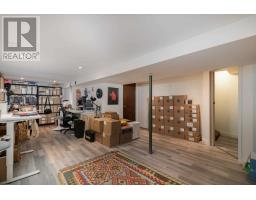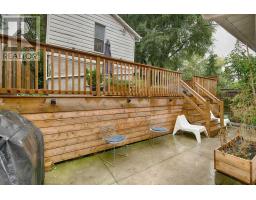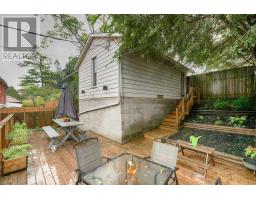309 Bold St Hamilton, Ontario L8P 1W3
4 Bedroom
1 Bathroom
Central Air Conditioning
Forced Air
$649,900
**Beautiful Century Home In The Heart Of Kirkendall** 3 Bed,1 Bath Features Over 1500 Sqft Of Living Space Including Basement W Roughed-In Bath. Updated Kitchen, Butcher Block Island, Farmhouse Sink, Luxurious Bath, W Hex Marble, Custom Built Oak Vanity, Beautiful Freestanding Tub. Updated Electrical, Plumbing, 2nd Floor Laundry Option, Back Deck & Much More. Ready To Move In!**** EXTRAS **** Close To All Amenities, Exceptional Schools, Parks & Minutes Away From 403 Access. Include: Fridge, Stove, B/I Microwave/Hood, D/W, Washer, Dryer, All Elf's. Excl: Tenant's Belongings, Window Coverings, Shelves. Hwt Rental (id:25308)
Property Details
| MLS® Number | X4601347 |
| Property Type | Single Family |
| Neigbourhood | Kirkendall North |
| Community Name | Kirkendall |
| Amenities Near By | Hospital, Park, Public Transit, Schools |
| Features | Lane |
| Parking Space Total | 2 |
Building
| Bathroom Total | 1 |
| Bedrooms Above Ground | 3 |
| Bedrooms Below Ground | 1 |
| Bedrooms Total | 4 |
| Basement Development | Partially Finished |
| Basement Type | N/a (partially Finished) |
| Construction Style Attachment | Detached |
| Cooling Type | Central Air Conditioning |
| Exterior Finish | Brick |
| Heating Fuel | Natural Gas |
| Heating Type | Forced Air |
| Stories Total | 2 |
| Type | House |
Parking
| Detached garage |
Land
| Acreage | No |
| Land Amenities | Hospital, Park, Public Transit, Schools |
| Size Irregular | 29 X 102 Ft |
| Size Total Text | 29 X 102 Ft |
Rooms
| Level | Type | Length | Width | Dimensions |
|---|---|---|---|---|
| Second Level | Master Bedroom | 3.66 m | 2.72 m | 3.66 m x 2.72 m |
| Second Level | Bedroom 2 | 3.51 m | 2.74 m | 3.51 m x 2.74 m |
| Second Level | Bedroom 3 | 2.59 m | 2.46 m | 2.59 m x 2.46 m |
| Basement | Recreational, Games Room | 6.3 m | 4.39 m | 6.3 m x 4.39 m |
| Basement | Cold Room | |||
| Basement | Laundry Room | |||
| Main Level | Kitchen | 3.76 m | 3.18 m | 3.76 m x 3.18 m |
| Main Level | Dining Room | 4.11 m | 2.69 m | 4.11 m x 2.69 m |
| Main Level | Living Room | 3.96 m | 2.59 m | 3.96 m x 2.59 m |
| Main Level | Office | 4.09 m | 2.74 m | 4.09 m x 2.74 m |
https://www.realtor.ca/PropertyDetails.aspx?PropertyId=21222062
Interested?
Contact us for more information
