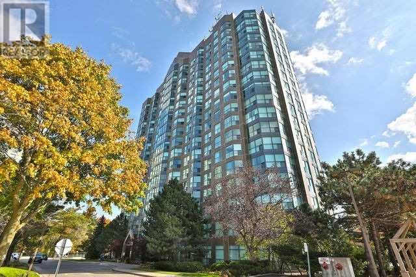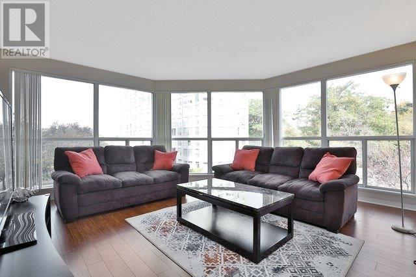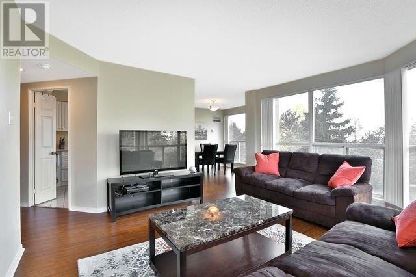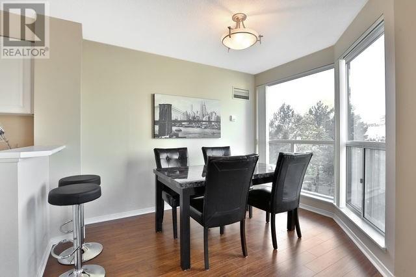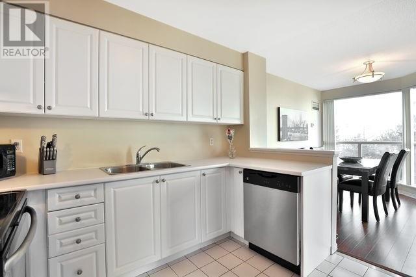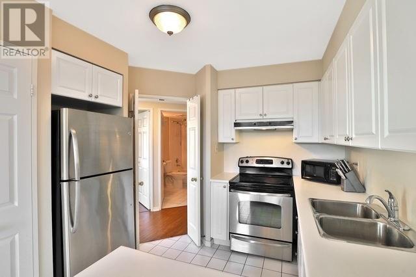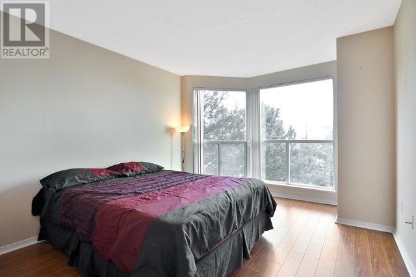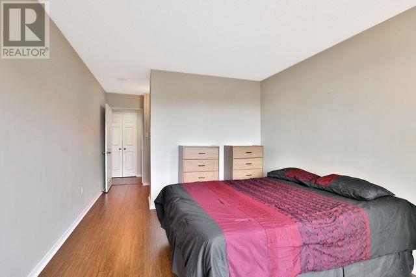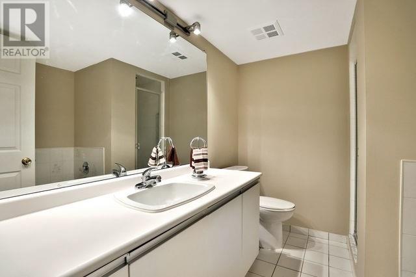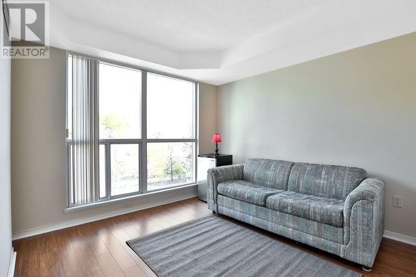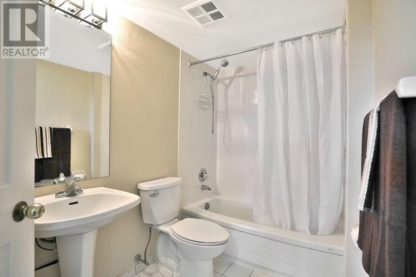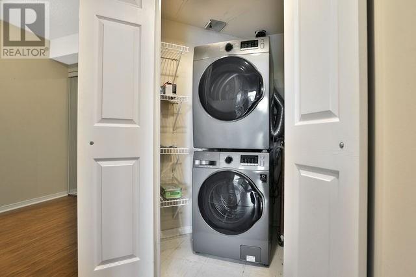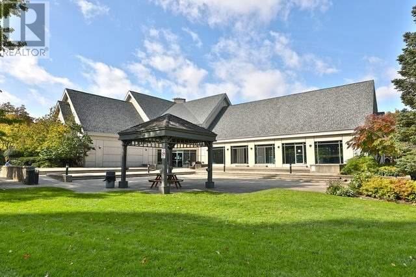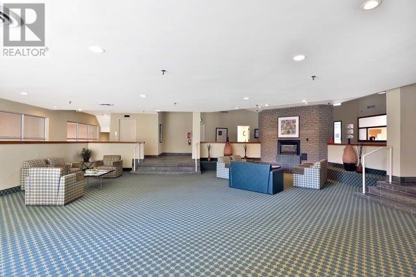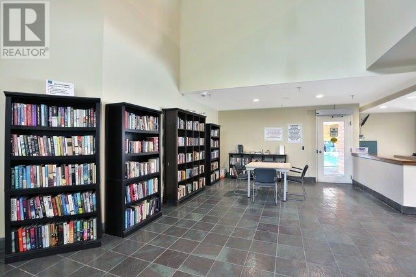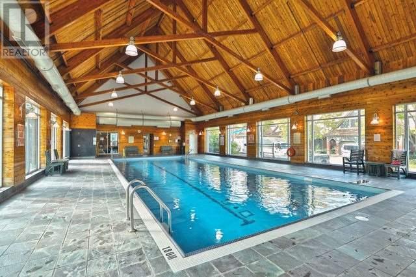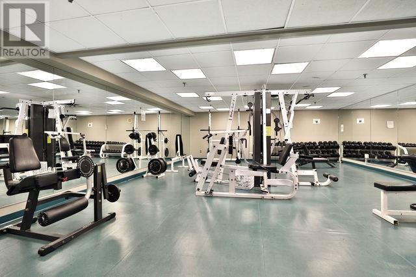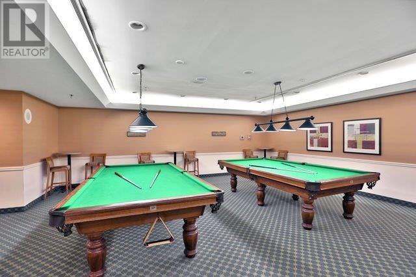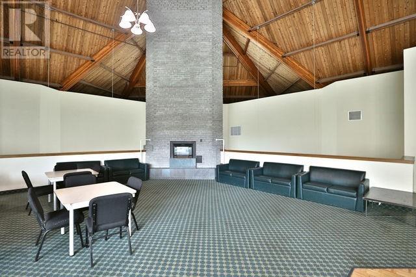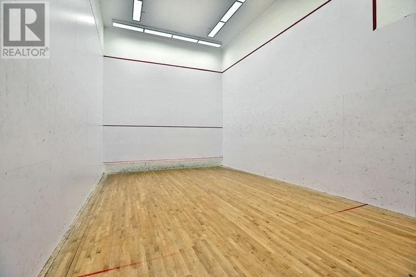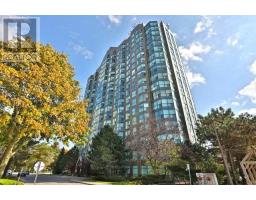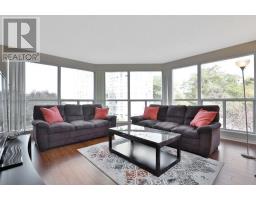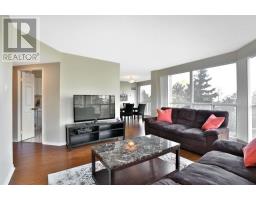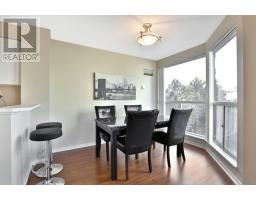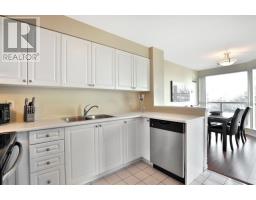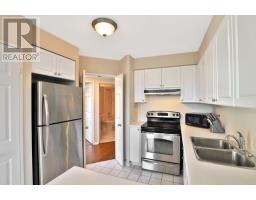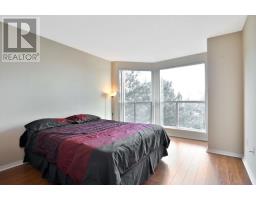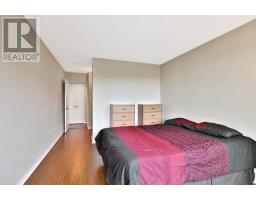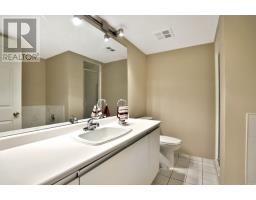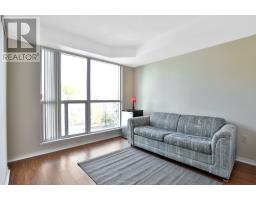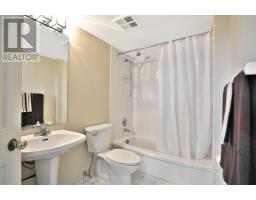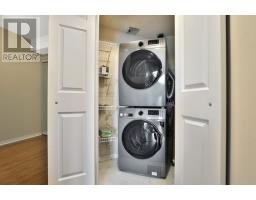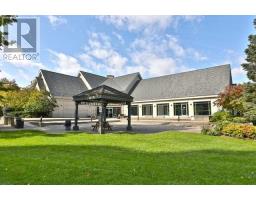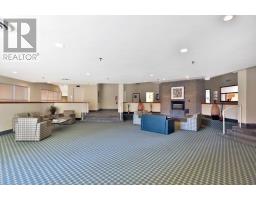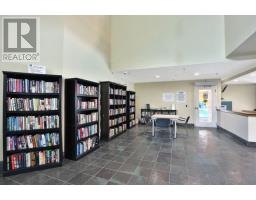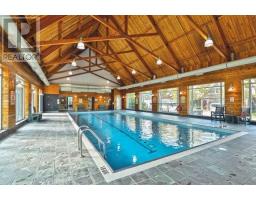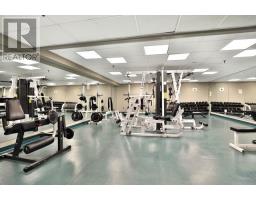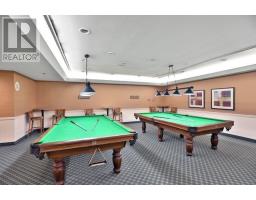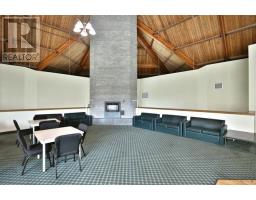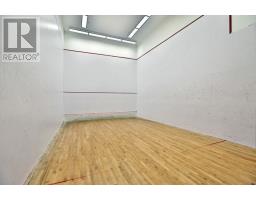#309 -2177 Burnhamthorpe Rd Mississauga, Ontario L5L 5P9
2 Bedroom
2 Bathroom
Indoor Pool
Central Air Conditioning
Forced Air
$505,000Maintenance,
$941.49 Monthly
Maintenance,
$941.49 MonthlyGreat Corner Suite 1100 Sqft. Newer White Kitchen With A Great Pantry, Newer Laminate Oak Floor Thru Out. Brand New Washer + Dryer, Stainless Fridge, Stove + Dishwasher. Neutral Decor, Floor To Ceiling Windows. Gated Luxury Resort Living With Fabulous Rec Center W/ Indoor Pool , Hot Tub, Sauna, Gym, Ect. Courtyard Bbq + Picnic Tables, Guest Suites. Wooded Ravine Very Clean Unit.**** EXTRAS **** Includes: All Window Blinds, All Elfs, All Appliances. Status Is Ordered (id:25308)
Property Details
| MLS® Number | W4609646 |
| Property Type | Single Family |
| Community Name | Erin Mills |
| Amenities Near By | Hospital, Public Transit |
| Features | Ravine, Conservation/green Belt |
| Parking Space Total | 2 |
| Pool Type | Indoor Pool |
| Structure | Squash & Raquet Court |
Building
| Bathroom Total | 2 |
| Bedrooms Above Ground | 2 |
| Bedrooms Total | 2 |
| Amenities | Storage - Locker, Security/concierge, Exercise Centre |
| Cooling Type | Central Air Conditioning |
| Exterior Finish | Brick, Concrete |
| Fire Protection | Security Guard |
| Heating Fuel | Natural Gas |
| Heating Type | Forced Air |
| Type | Apartment |
Parking
| Underground |
Land
| Acreage | No |
| Land Amenities | Hospital, Public Transit |
Rooms
| Level | Type | Length | Width | Dimensions |
|---|---|---|---|---|
| Flat | Living Room | 4.87 m | 4.9 m | 4.87 m x 4.9 m |
| Flat | Dining Room | 3.37 m | 3.33 m | 3.37 m x 3.33 m |
| Flat | Kitchen | 3.33 m | 3.33 m | 3.33 m x 3.33 m |
| Flat | Master Bedroom | 4.7 m | 3.36 m | 4.7 m x 3.36 m |
| Flat | Bedroom 2 | 3.37 m | 3.33 m | 3.37 m x 3.33 m |
https://www.realtor.ca/PropertyDetails.aspx?PropertyId=21251983
Interested?
Contact us for more information
